Большой, огромный кабинет – фото дизайна интерьера
Сортировать:
Бюджет
Сортировать:Популярное за сегодня
81 - 100 из 19 911 фото
1 из 3
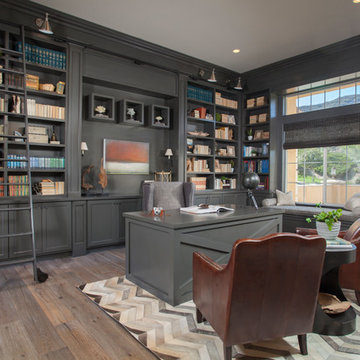
Nate Fischer Interior Design
Идея дизайна: большой кабинет в классическом стиле с серыми стенами, темным паркетным полом и отдельно стоящим рабочим столом
Идея дизайна: большой кабинет в классическом стиле с серыми стенами, темным паркетным полом и отдельно стоящим рабочим столом

Builder: J. Peterson Homes
Interior Designer: Francesca Owens
Photographers: Ashley Avila Photography, Bill Hebert, & FulView
Capped by a picturesque double chimney and distinguished by its distinctive roof lines and patterned brick, stone and siding, Rookwood draws inspiration from Tudor and Shingle styles, two of the world’s most enduring architectural forms. Popular from about 1890 through 1940, Tudor is characterized by steeply pitched roofs, massive chimneys, tall narrow casement windows and decorative half-timbering. Shingle’s hallmarks include shingled walls, an asymmetrical façade, intersecting cross gables and extensive porches. A masterpiece of wood and stone, there is nothing ordinary about Rookwood, which combines the best of both worlds.
Once inside the foyer, the 3,500-square foot main level opens with a 27-foot central living room with natural fireplace. Nearby is a large kitchen featuring an extended island, hearth room and butler’s pantry with an adjacent formal dining space near the front of the house. Also featured is a sun room and spacious study, both perfect for relaxing, as well as two nearby garages that add up to almost 1,500 square foot of space. A large master suite with bath and walk-in closet which dominates the 2,700-square foot second level which also includes three additional family bedrooms, a convenient laundry and a flexible 580-square-foot bonus space. Downstairs, the lower level boasts approximately 1,000 more square feet of finished space, including a recreation room, guest suite and additional storage.
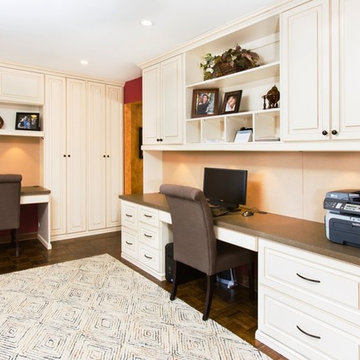
The beautiful window became the groundwork for the design.
Glazed ivory melamine with raised panel faces enhanced the wood flooring and trim without overpowering the room. High pressure laminate coordinating work surfaces were used for both durability and eye appeal. Large lateral filing drawers and a vertical file along with ample drawers for miscellaneous items created the spaces needed to keep paperwork from cluttering up the desk. With the addition of tack boards above the coordinating counters, notes can be accessed easily. The under counter LED lighting in a glazed light box allows the proper lighting. All upper cabinets are enhanced with an extra-large glazed crown molding.
Designed by Donna Siben for Closet Organizing Systems
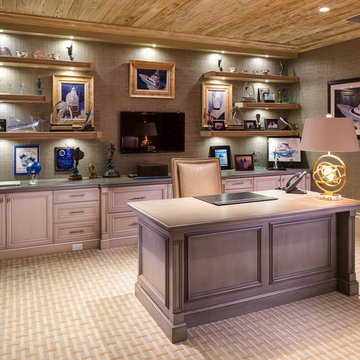
Свежая идея для дизайна: большое рабочее место в стиле неоклассика (современная классика) с бежевыми стенами, ковровым покрытием, отдельно стоящим рабочим столом и коричневым полом без камина - отличное фото интерьера
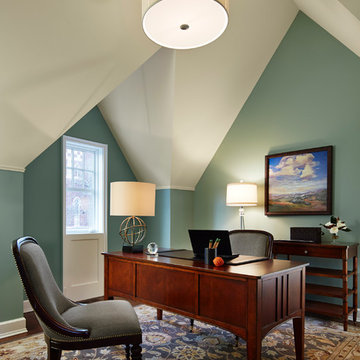
Designed and built in conjunction with Freemont #2, this home pays homage to surrounding architecture, including that of St. James Lutheran Church. The home is comprised of stately, well-proportioned rooms; significant architectural detailing; appropriate spaces for today's active family; and sophisticated wiring to service any HD video, audio, lighting, HVAC and / or security needs.
The focal point of the first floor is the sweeping curved staircase, ascending through all three floors of the home and topped with skylights. Surrounding this staircase on the main floor are the formal living and dining rooms, as well as the beautifully-detailed Butler's Pantry. A gourmet kitchen and great room, designed to receive considerable eastern light, is at the rear of the house, connected to the lower level family room by a rear staircase.
Four bedrooms (two en-suite) make up the second floor, with a fifth bedroom on the third floor and a sixth bedroom in the lower level. A third floor recreation room is at the top of the staircase, adjacent to the 400SF roof deck.
A connected, heated garage is accessible from the rear staircase of the home, as well as the rear yard and garage roof deck.
This home went under contract after being on the MLS for one day.
Steve Hall, Hedrich Blessing
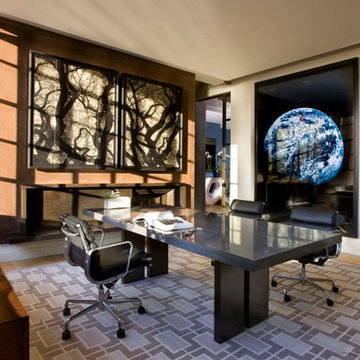
Стильный дизайн: большое рабочее место в современном стиле с бежевыми стенами, светлым паркетным полом и отдельно стоящим рабочим столом без камина - последний тренд
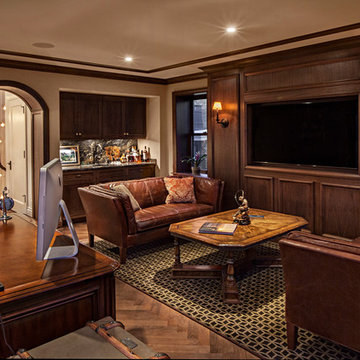
Masculine, warm and intimate den. Grab a drink at the wet bar where a concealed under counter refrigerator is Installed. The outdoor terrace is surrounded with a brick privacy wall with arched openings. A private retreat, the perfect place to read a book.
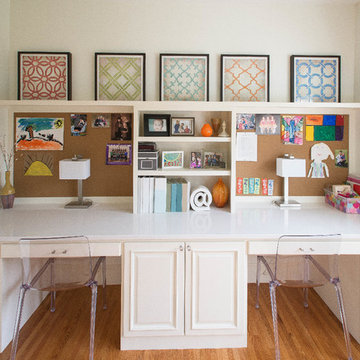
Пример оригинального дизайна: большое рабочее место в классическом стиле с белыми стенами, светлым паркетным полом и встроенным рабочим столом
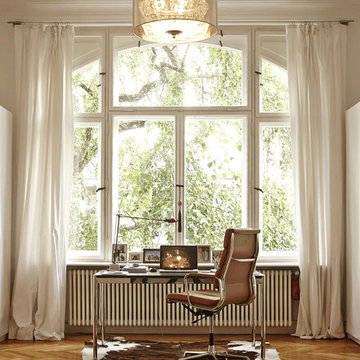
Свежая идея для дизайна: большое рабочее место в современном стиле с отдельно стоящим рабочим столом, белыми стенами и паркетным полом среднего тона без камина - отличное фото интерьера

7" Engineered Walnut, slightly rustic with clear satin coat
4" canned recessed lighting
En suite wet bar
#buildboswell
Пример оригинального дизайна: большое рабочее место в современном стиле с белыми стенами, паркетным полом среднего тона, отдельно стоящим рабочим столом и коричневым полом без камина
Пример оригинального дизайна: большое рабочее место в современном стиле с белыми стенами, паркетным полом среднего тона, отдельно стоящим рабочим столом и коричневым полом без камина
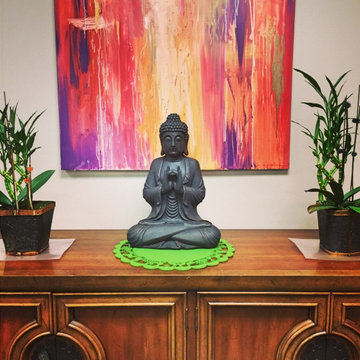
We found this vintage credenza at an estate sale. The Buddha seems to belong on top of it. The painting is an original by Jennifer A. Emmer.
На фото: большой кабинет в восточном стиле с серыми стенами, ковровым покрытием и отдельно стоящим рабочим столом с
На фото: большой кабинет в восточном стиле с серыми стенами, ковровым покрытием и отдельно стоящим рабочим столом с
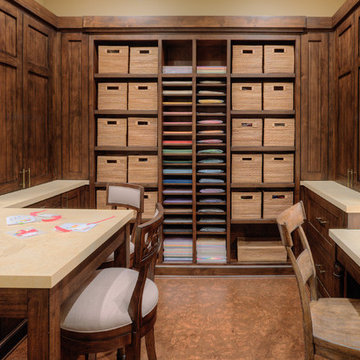
Douglas Knight Construction and Springgate Photography
Стильный дизайн: огромный кабинет в стиле неоклассика (современная классика) с местом для рукоделия, коричневыми стенами, полом из керамической плитки и встроенным рабочим столом - последний тренд
Стильный дизайн: огромный кабинет в стиле неоклассика (современная классика) с местом для рукоделия, коричневыми стенами, полом из керамической плитки и встроенным рабочим столом - последний тренд
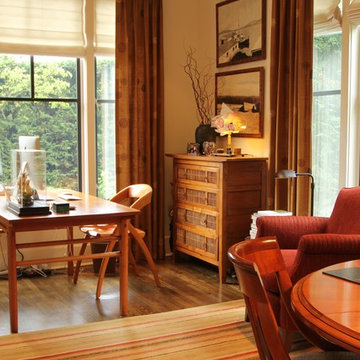
She wanted an office that allowed for many activities, The writing table desk is light infront of the window
На фото: большое рабочее место в стиле фьюжн с бежевыми стенами, темным паркетным полом и отдельно стоящим рабочим столом
На фото: большое рабочее место в стиле фьюжн с бежевыми стенами, темным паркетным полом и отдельно стоящим рабочим столом
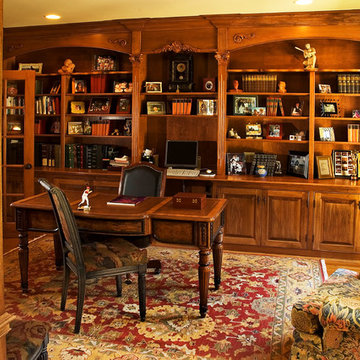
New re-purposed home office with new built in storage. Photo by Sally Noble.
Идея дизайна: огромный домашняя библиотека в классическом стиле с паркетным полом среднего тона, отдельно стоящим рабочим столом и коричневыми стенами
Идея дизайна: огромный домашняя библиотека в классическом стиле с паркетным полом среднего тона, отдельно стоящим рабочим столом и коричневыми стенами
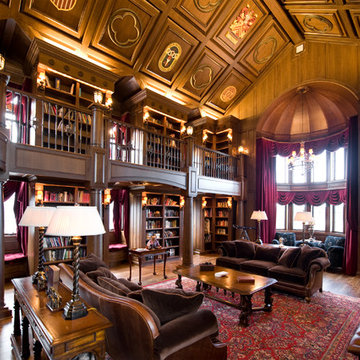
This room is an addition to a stately colonial. The client's requested that the room reflect an old English library. The stained walnut walls and ceiling reinforce that age old feel. Each of the hand cut ceiling medallions reflect a personal milestone of the owners life.
www.press1photos.com
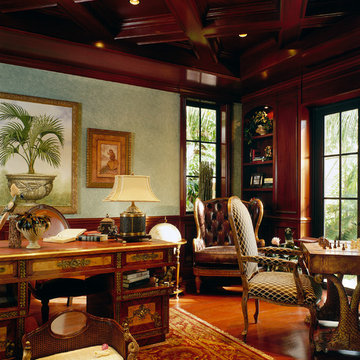
На фото: большое рабочее место в средиземноморском стиле с паркетным полом среднего тона, отдельно стоящим рабочим столом, зелеными стенами и коричневым полом
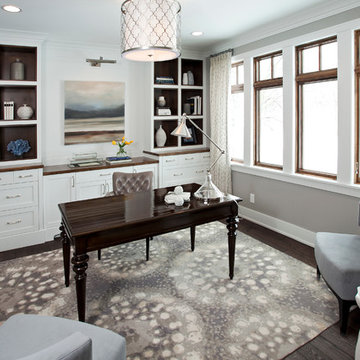
На фото: большой кабинет в стиле неоклассика (современная классика) с серыми стенами, темным паркетным полом и отдельно стоящим рабочим столом с
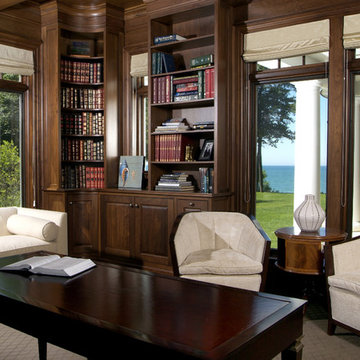
This dramatic design takes its inspiration from the past but retains the best of the present. Exterior highlights include an unusual third-floor cupola that offers birds-eye views of the surrounding countryside, charming cameo windows near the entry, a curving hipped roof and a roomy three-car garage.
Inside, an open-plan kitchen with a cozy window seat features an informal eating area. The nearby formal dining room is oval-shaped and open to the second floor, making it ideal for entertaining. The adjacent living room features a large fireplace, a raised ceiling and French doors that open onto a spacious L-shaped patio, blurring the lines between interior and exterior spaces.
Informal, family-friendly spaces abound, including a home management center and a nearby mudroom. Private spaces can also be found, including the large second-floor master bedroom, which includes a tower sitting area and roomy his and her closets. Also located on the second floor is family bedroom, guest suite and loft open to the third floor. The lower level features a family laundry and craft area, a home theater, exercise room and an additional guest bedroom.
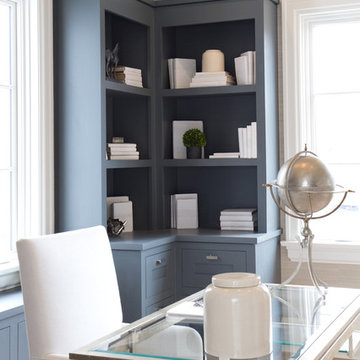
Photographed by: Vic Gubinski
Interiors By: Heike Hein Home
Стильный дизайн: большое рабочее место в стиле кантри с светлым паркетным полом, отдельно стоящим рабочим столом и бежевыми стенами без камина - последний тренд
Стильный дизайн: большое рабочее место в стиле кантри с светлым паркетным полом, отдельно стоящим рабочим столом и бежевыми стенами без камина - последний тренд
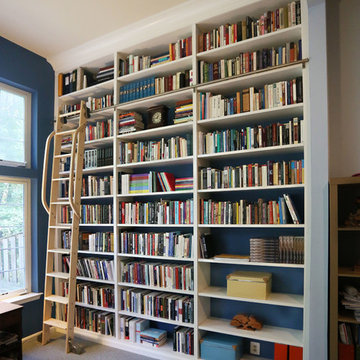
Jed Dinger
На фото: большой домашняя библиотека в стиле неоклассика (современная классика) с синими стенами, ковровым покрытием, встроенным рабочим столом и серым полом без камина с
На фото: большой домашняя библиотека в стиле неоклассика (современная классика) с синими стенами, ковровым покрытием, встроенным рабочим столом и серым полом без камина с
Большой, огромный кабинет – фото дизайна интерьера
5