Большой, огромный домашний тренажерный зал – фото дизайна интерьера
Сортировать:
Бюджет
Сортировать:Популярное за сегодня
81 - 100 из 2 370 фото
1 из 3
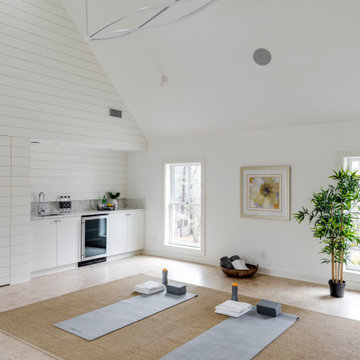
TEAM
Developer: Green Phoenix Development
Architect: LDa Architecture & Interiors
Interior Design: LDa Architecture & Interiors
Builder: Essex Restoration
Home Stager: BK Classic Collections Home Stagers
Photographer: Greg Premru Photography
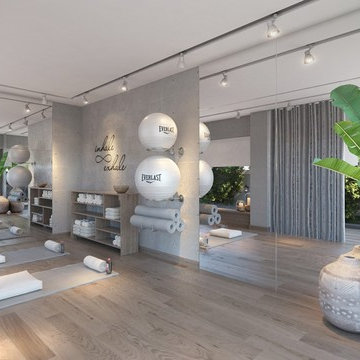
The area with a plant, yoga equipment, mirrors and cupboards.
Источник вдохновения для домашнего уюта: большая йога-студия в современном стиле с серыми стенами, светлым паркетным полом и коричневым полом
Источник вдохновения для домашнего уюта: большая йога-студия в современном стиле с серыми стенами, светлым паркетным полом и коричневым полом
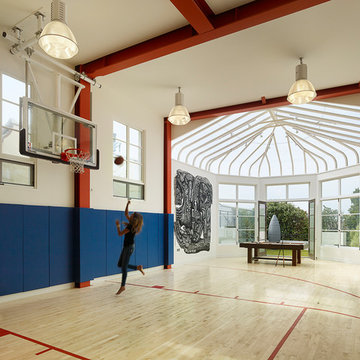
A new below grade basketball court with high ceilings for legitimate basketball. Pool table, gym and commissioned mural art. Restoration of existing solarium
Photo Credit: Matthew Millman
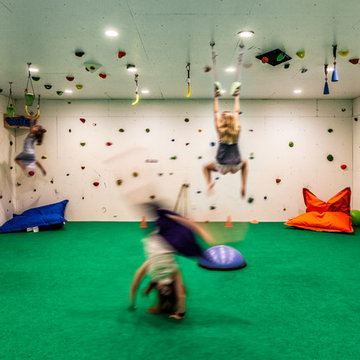
Photography by Rebecca Lehde
На фото: большой скалодром в современном стиле с белыми стенами и ковровым покрытием с
На фото: большой скалодром в современном стиле с белыми стенами и ковровым покрытием с

©Finished Basement Company
На фото: большой скалодром в стиле неоклассика (современная классика) с серыми стенами и бежевым полом
На фото: большой скалодром в стиле неоклассика (современная классика) с серыми стенами и бежевым полом

Alex J Olson
Стильный дизайн: огромный домашний тренажерный зал в классическом стиле с белыми стенами и светлым паркетным полом - последний тренд
Стильный дизайн: огромный домашний тренажерный зал в классическом стиле с белыми стенами и светлым паркетным полом - последний тренд
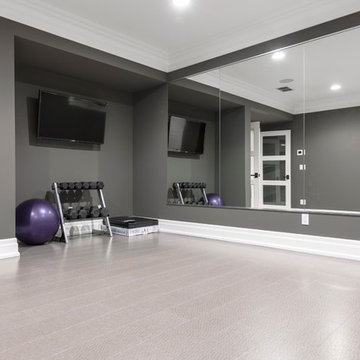
Пример оригинального дизайна: большая йога-студия в стиле неоклассика (современная классика) с серыми стенами

This unique city-home is designed with a center entry, flanked by formal living and dining rooms on either side. An expansive gourmet kitchen / great room spans the rear of the main floor, opening onto a terraced outdoor space comprised of more than 700SF.
The home also boasts an open, four-story staircase flooded with natural, southern light, as well as a lower level family room, four bedrooms (including two en-suite) on the second floor, and an additional two bedrooms and study on the third floor. A spacious, 500SF roof deck is accessible from the top of the staircase, providing additional outdoor space for play and entertainment.
Due to the location and shape of the site, there is a 2-car, heated garage under the house, providing direct entry from the garage into the lower level mudroom. Two additional off-street parking spots are also provided in the covered driveway leading to the garage.
Designed with family living in mind, the home has also been designed for entertaining and to embrace life's creature comforts. Pre-wired with HD Video, Audio and comprehensive low-voltage services, the home is able to accommodate and distribute any low voltage services requested by the homeowner.
This home was pre-sold during construction.
Steve Hall, Hedrich Blessing
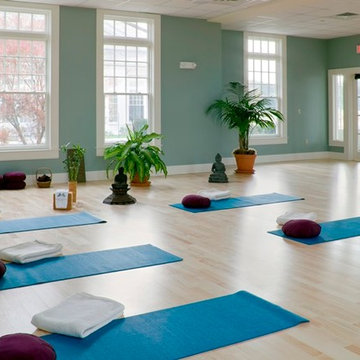
Greg Premru
Стильный дизайн: огромная йога-студия в классическом стиле с светлым паркетным полом и зелеными стенами - последний тренд
Стильный дизайн: огромная йога-студия в классическом стиле с светлым паркетным полом и зелеными стенами - последний тренд
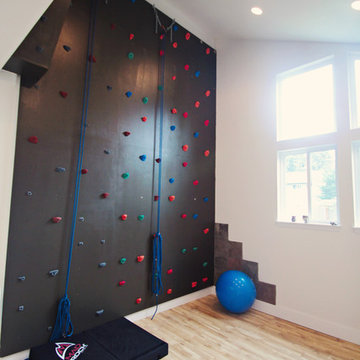
На фото: большой скалодром в классическом стиле с белыми стенами и светлым паркетным полом
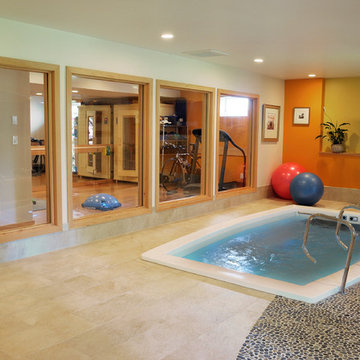
Photo Credit: Jerry and Lois Photography
Источник вдохновения для домашнего уюта: большой домашний тренажерный зал в современном стиле с желтыми стенами
Источник вдохновения для домашнего уюта: большой домашний тренажерный зал в современном стиле с желтыми стенами
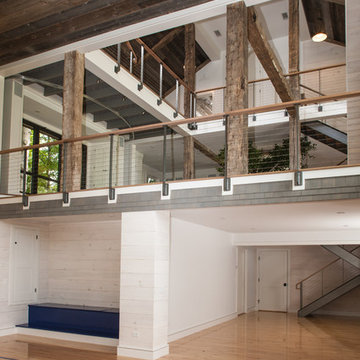
John Kane / Silver Sun Studio
Свежая идея для дизайна: огромный спортзал в стиле неоклассика (современная классика) с белыми стенами и светлым паркетным полом - отличное фото интерьера
Свежая идея для дизайна: огромный спортзал в стиле неоклассика (современная классика) с белыми стенами и светлым паркетным полом - отличное фото интерьера
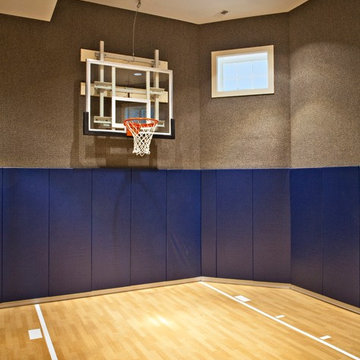
Paul Schlismann Photography - Courtesy of Jonathan Nutt- Copyright Southampton Builders LLC
На фото: большой спортзал в классическом стиле с серыми стенами и светлым паркетным полом
На фото: большой спортзал в классическом стиле с серыми стенами и светлым паркетным полом
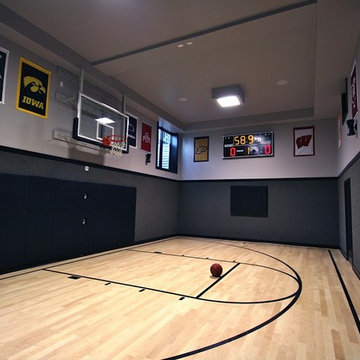
Свежая идея для дизайна: большой спортзал в стиле модернизм с серыми стенами, светлым паркетным полом и бежевым полом - отличное фото интерьера
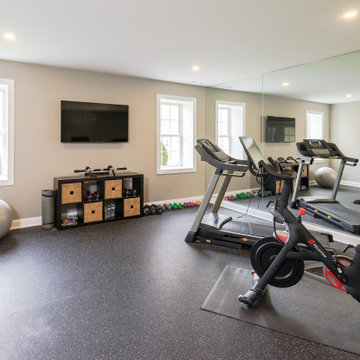
Dual sliding barn doors with black pipe handles (the same that was used in the bar!) form the entrance to the home gym. The spacious and bright room has a rubber floor. 40 tires were upcycled to create this sustainable and durable flooring. A wall of mirrors amplifies the natural light from the windows and door to the outside.
Welcome to this sports lover’s paradise in West Chester, PA! We started with the completely blank palette of an unfinished basement and created space for everyone in the family by adding a main television watching space, a play area, a bar area, a full bathroom and an exercise room. The floor is COREtek engineered hardwood, which is waterproof and durable, and great for basements and floors that might take a beating. Combining wood, steel, tin and brick, this modern farmhouse looking basement is chic and ready to host family and friends to watch sporting events!
Rudloff Custom Builders has won Best of Houzz for Customer Service in 2014, 2015 2016, 2017 and 2019. We also were voted Best of Design in 2016, 2017, 2018, 2019 which only 2% of professionals receive. Rudloff Custom Builders has been featured on Houzz in their Kitchen of the Week, What to Know About Using Reclaimed Wood in the Kitchen as well as included in their Bathroom WorkBook article. We are a full service, certified remodeling company that covers all of the Philadelphia suburban area. This business, like most others, developed from a friendship of young entrepreneurs who wanted to make a difference in their clients’ lives, one household at a time. This relationship between partners is much more than a friendship. Edward and Stephen Rudloff are brothers who have renovated and built custom homes together paying close attention to detail. They are carpenters by trade and understand concept and execution. Rudloff Custom Builders will provide services for you with the highest level of professionalism, quality, detail, punctuality and craftsmanship, every step of the way along our journey together.
Specializing in residential construction allows us to connect with our clients early in the design phase to ensure that every detail is captured as you imagined. One stop shopping is essentially what you will receive with Rudloff Custom Builders from design of your project to the construction of your dreams, executed by on-site project managers and skilled craftsmen. Our concept: envision our client’s ideas and make them a reality. Our mission: CREATING LIFETIME RELATIONSHIPS BUILT ON TRUST AND INTEGRITY.
Photo Credit: Linda McManus Images
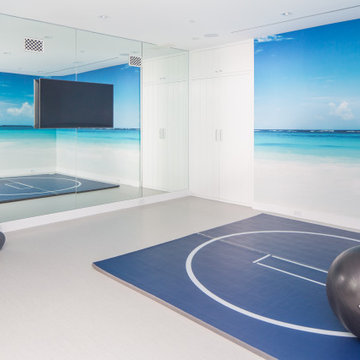
Basement Exercise Room
На фото: огромный универсальный домашний тренажерный зал в морском стиле с синими стенами
На фото: огромный универсальный домашний тренажерный зал в морском стиле с синими стенами
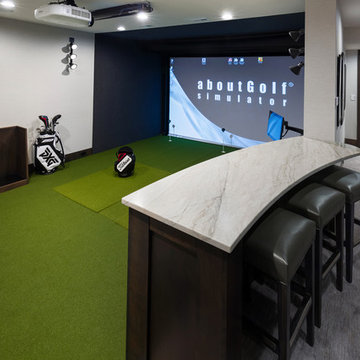
In-home golf simulator.
Стильный дизайн: большой универсальный домашний тренажерный зал в стиле неоклассика (современная классика) с серыми стенами, ковровым покрытием и зеленым полом - последний тренд
Стильный дизайн: большой универсальный домашний тренажерный зал в стиле неоклассика (современная классика) с серыми стенами, ковровым покрытием и зеленым полом - последний тренд
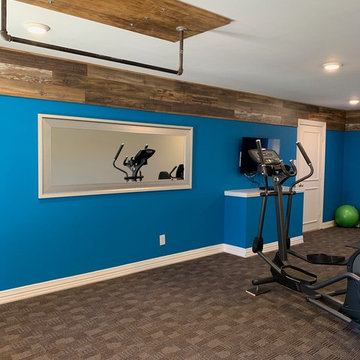
The design concept with this home gym was to provide an interesting, inviting place for your workout. Two feature walls are royal blue with laminate wood trim across the top. The modern carpet adds to the comfort and sound proofing. Time to get your chin ups on!
View our Caribbean Remodel @ www.dejaviewvilla.com

На фото: большой универсальный домашний тренажерный зал в современном стиле с полом из керамической плитки и бежевыми стенами с
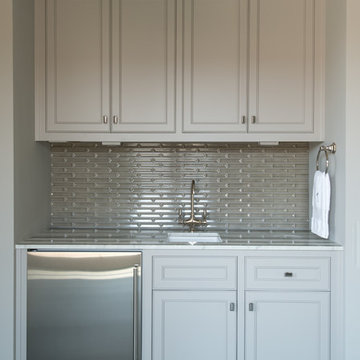
Sleek sink and fridge in home gym.
На фото: большой универсальный домашний тренажерный зал в современном стиле с серыми стенами
На фото: большой универсальный домашний тренажерный зал в современном стиле с серыми стенами
Большой, огромный домашний тренажерный зал – фото дизайна интерьера
5