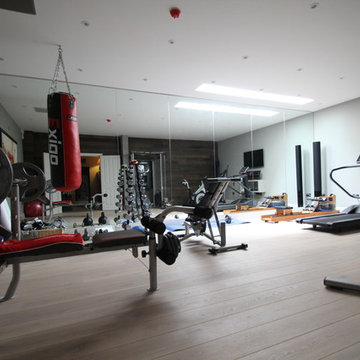Большой, маленький домашний тренажерный зал для на участке и в саду – фото дизайна интерьера
Сортировать:
Бюджет
Сортировать:Популярное за сегодня
41 - 60 из 2 504 фото
1 из 3
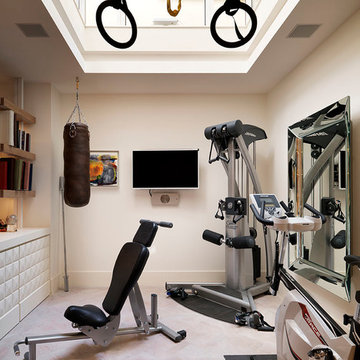
Home gym, light created with atrium
Tyler Mandic Ltd
Свежая идея для дизайна: большой универсальный домашний тренажерный зал в викторианском стиле с белыми стенами и светлым паркетным полом - отличное фото интерьера
Свежая идея для дизайна: большой универсальный домашний тренажерный зал в викторианском стиле с белыми стенами и светлым паркетным полом - отличное фото интерьера

This unique city-home is designed with a center entry, flanked by formal living and dining rooms on either side. An expansive gourmet kitchen / great room spans the rear of the main floor, opening onto a terraced outdoor space comprised of more than 700SF.
The home also boasts an open, four-story staircase flooded with natural, southern light, as well as a lower level family room, four bedrooms (including two en-suite) on the second floor, and an additional two bedrooms and study on the third floor. A spacious, 500SF roof deck is accessible from the top of the staircase, providing additional outdoor space for play and entertainment.
Due to the location and shape of the site, there is a 2-car, heated garage under the house, providing direct entry from the garage into the lower level mudroom. Two additional off-street parking spots are also provided in the covered driveway leading to the garage.
Designed with family living in mind, the home has also been designed for entertaining and to embrace life's creature comforts. Pre-wired with HD Video, Audio and comprehensive low-voltage services, the home is able to accommodate and distribute any low voltage services requested by the homeowner.
This home was pre-sold during construction.
Steve Hall, Hedrich Blessing
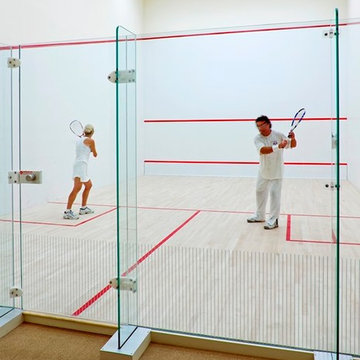
Greg Premru
Стильный дизайн: большой спортзал в классическом стиле с белыми стенами и светлым паркетным полом - последний тренд
Стильный дизайн: большой спортзал в классическом стиле с белыми стенами и светлым паркетным полом - последний тренд
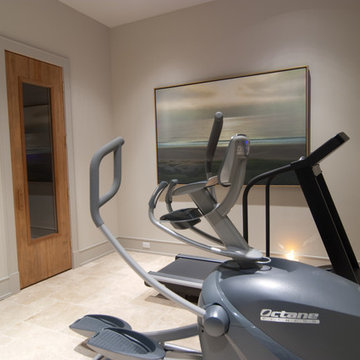
Bobby Cunningham
На фото: маленький универсальный домашний тренажерный зал в классическом стиле с белыми стенами, полом из керамической плитки и бежевым полом для на участке и в саду с
На фото: маленький универсальный домашний тренажерный зал в классическом стиле с белыми стенами, полом из керамической плитки и бежевым полом для на участке и в саду с
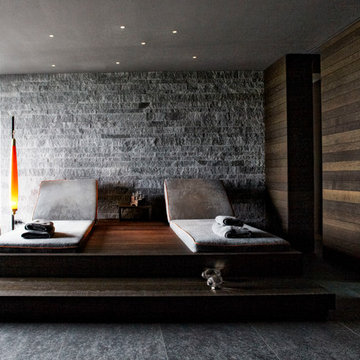
Свежая идея для дизайна: большой домашний тренажерный зал в стиле рустика с серыми стенами - отличное фото интерьера
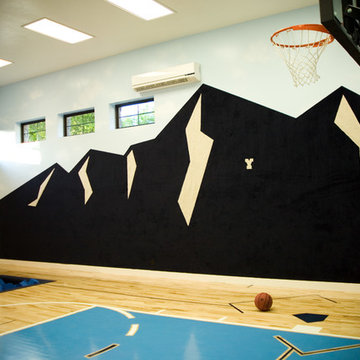
На фото: большой спортзал в стиле неоклассика (современная классика) с разноцветными стенами и полом из фанеры

Stuart Wade, Envision Virtual Tours
The design goal was to produce a corporate or family retreat that could best utilize the uniqueness and seclusion as the only private residence, deep-water hammock directly assessable via concrete bridge in the Southeastern United States.
Little Hawkins Island was seven years in the making from design and permitting through construction and punch out.
The multiple award winning design was inspired by Spanish Colonial architecture with California Mission influences and developed for the corporation or family who entertains. With 5 custom fireplaces, 75+ palm trees, fountain, courtyards, and extensive use of covered outdoor spaces; Little Hawkins Island is truly a Resort Residence that will easily accommodate parties of 250 or more people.
The concept of a “village” was used to promote movement among 4 independent buildings for residents and guests alike to enjoy the year round natural beauty and climate of the Golden Isles.
The architectural scale and attention to detail throughout the campus is exemplary.
From the heavy mud set Spanish barrel tile roof to the monolithic solid concrete portico with its’ custom carved cartouche at the entrance, every opportunity was seized to match the style and grace of the best properties built in a bygone era.
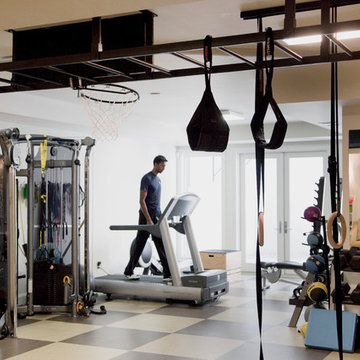
Designed by Sindhu Peruri of
Peruri Design Co.
Woodside, CA
Photography by Eric Roth
Идея дизайна: большой универсальный домашний тренажерный зал в современном стиле с бежевыми стенами и полом из линолеума
Идея дизайна: большой универсальный домашний тренажерный зал в современном стиле с бежевыми стенами и полом из линолеума
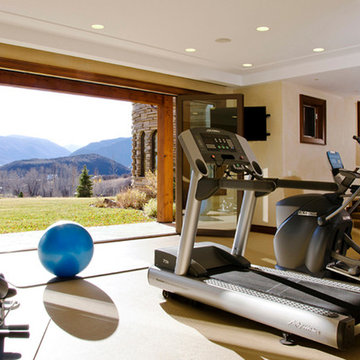
18-foot wide bi-fold doors fully open to seamlessly connect the indoor exercise room with the outdoor exercise porch.
Идея дизайна: большой универсальный домашний тренажерный зал в современном стиле с бежевыми стенами и полом из винила
Идея дизайна: большой универсальный домашний тренажерный зал в современном стиле с бежевыми стенами и полом из винила
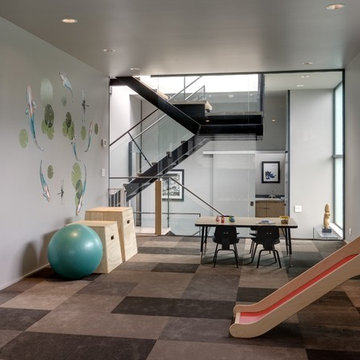
New 4 bedroom home construction artfully designed by E. Cobb Architects for a lively young family maximizes a corner street-to-street lot, providing a seamless indoor/outdoor living experience. A custom steel and glass central stairwell unifies the space and leads to a roof top deck leveraging a view of Lake Washington.
©2012 Steve Keating Photography
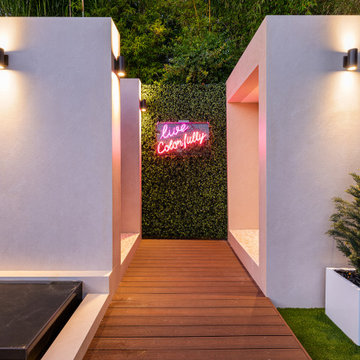
The outdoor space features an outdoor bathroom and sauna as an extension of the pool and gym area.
Стильный дизайн: маленький универсальный домашний тренажерный зал в современном стиле с бежевыми стенами, светлым паркетным полом и коричневым полом для на участке и в саду - последний тренд
Стильный дизайн: маленький универсальный домашний тренажерный зал в современном стиле с бежевыми стенами, светлым паркетным полом и коричневым полом для на участке и в саду - последний тренд

Workout room indoors and outdoors
Raad Ghantous Interiors in juncture with http://ZenArchitect.com
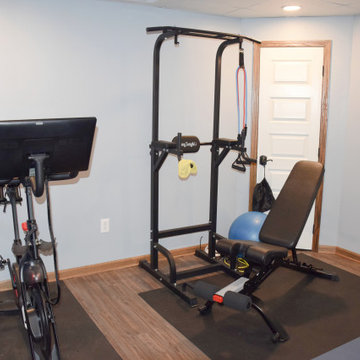
Стильный дизайн: маленький универсальный домашний тренажерный зал в стиле неоклассика (современная классика) с серыми стенами, полом из винила и коричневым полом для на участке и в саду - последний тренд
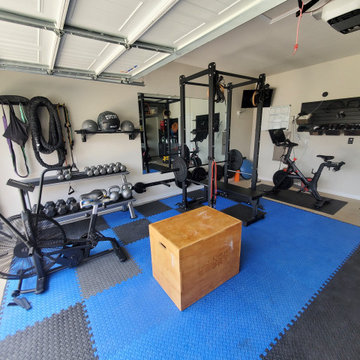
With the health and safety of our family being our main priorities you might not need another reason to invest in a garage home gym! Let's create and dedicate a fully functional workout space in your home.
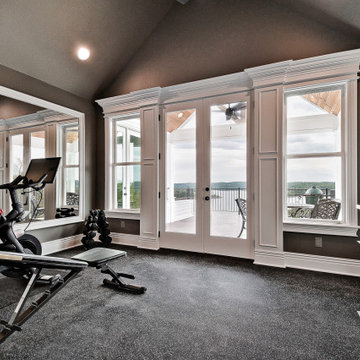
Свежая идея для дизайна: маленький универсальный домашний тренажерный зал в стиле кантри с коричневыми стенами и черным полом для на участке и в саду - отличное фото интерьера
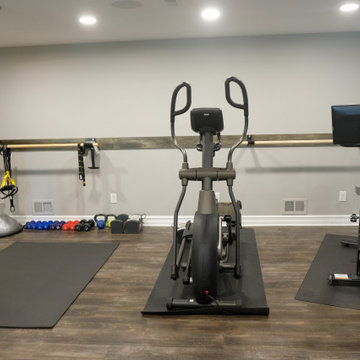
Источник вдохновения для домашнего уюта: маленький универсальный домашний тренажерный зал в стиле модернизм с серыми стенами, темным паркетным полом и коричневым полом для на участке и в саду
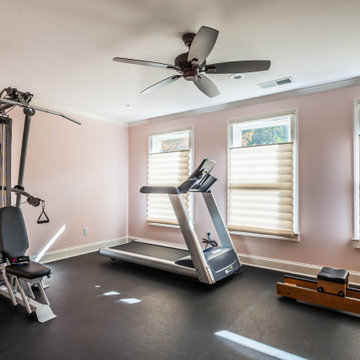
A simple home gym accompanies the home movie theatre and bar to give this family the option to work out at home.
На фото: маленький универсальный домашний тренажерный зал в стиле рустика с розовыми стенами и черным полом для на участке и в саду
На фото: маленький универсальный домашний тренажерный зал в стиле рустика с розовыми стенами и черным полом для на участке и в саду

Источник вдохновения для домашнего уюта: большой универсальный домашний тренажерный зал в современном стиле с серым полом, белыми стенами, бетонным полом и сводчатым потолком
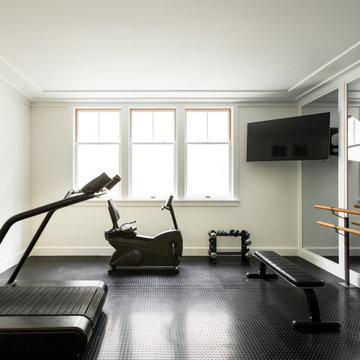
Идея дизайна: маленький универсальный домашний тренажерный зал в стиле кантри с белыми стенами и черным полом для на участке и в саду
Большой, маленький домашний тренажерный зал для на участке и в саду – фото дизайна интерьера
3
