Большой кабинет среднего размера – фото дизайна интерьера
Сортировать:
Бюджет
Сортировать:Популярное за сегодня
61 - 80 из 58 405 фото
1 из 3
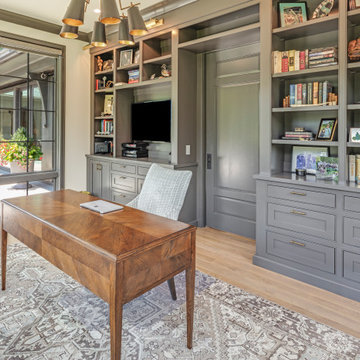
Пример оригинального дизайна: большое рабочее место в стиле неоклассика (современная классика) с светлым паркетным полом и отдельно стоящим рабочим столом

Master bedroom suite begins with this bright yellow home office, and leads to the blue bedroom.
На фото: рабочее место среднего размера в современном стиле с желтыми стенами, паркетным полом среднего тона, встроенным рабочим столом и коричневым полом без камина с
На фото: рабочее место среднего размера в современном стиле с желтыми стенами, паркетным полом среднего тона, встроенным рабочим столом и коричневым полом без камина с
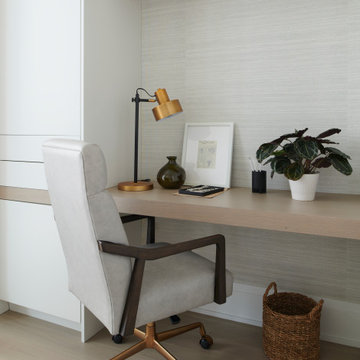
На фото: рабочее место среднего размера в современном стиле с бежевыми стенами, светлым паркетным полом, встроенным рабочим столом, коричневым полом и обоями на стенах
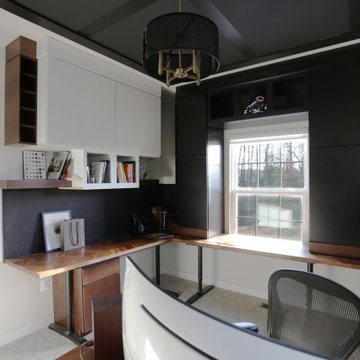
This home office was created with natural neutral color tones. The ceiling ‘s custom millwork was painted Sherwin Williams “Black Magic” in satin and flat finishes. The u-shaped walnut veneer desks’ countertop houses a XL Tyrannosaurus skull, as well as provides different work zones for varying tasks, including a motorized mechanism to convert the monitor portion of the desk to a standing desk by the push of a button. The lower cabinets are comprised of pencil drawers and lower file storage. The side backsplash wall is cladded with reclaimed pine with two floating walnut shelves flanking two cubbies. The wall perpendicular to the 49” wide 4k Samsung monitor, acts as a display wall for the proprietor’s previous work. Lastly the bold Merillat cabinets serve as hidden storage for books, samples, and other essentials.
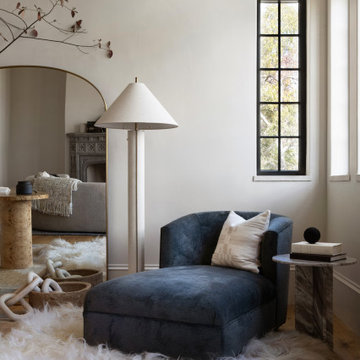
This office was designed for a creative professional. The desk and chair are situated to absorb breathtaking views of the lake, and modern light fixtures, sculptural desk and chair, and a minimal but dramatic full-length floor mirror all set the stage for inspiration, creativity, and productivity. A chaise lounge, and shelving for books and papers provide functionality as well as opportunity for relaxation.

Horizontal glazing in the study sits at
seating height offering a panoramic view of
the surrounding garden and wildlife.
The walls are finished in a dark hue of soft
matte green that absorbs the natural light
creating the illusion of depth.
A bespoke walnut desk with sliding doors
paired with a burnt orange desk lamp and
velvet upholstered armchairs add autumnal
tones contrasted with brushed brass lighting
and accessories. The study is a calm and cocooning creating the perfect place to think, read and reflect.
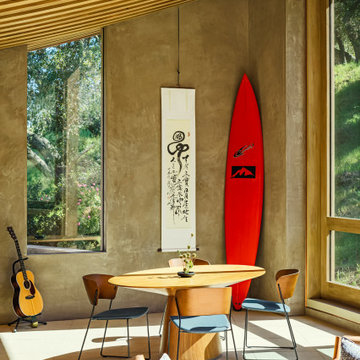
Свежая идея для дизайна: большой кабинет в стиле модернизм с деревянным потолком - отличное фото интерьера

На фото: большое рабочее место в стиле кантри с серыми стенами, паркетным полом среднего тона, стандартным камином, фасадом камина из камня, встроенным рабочим столом и коричневым полом
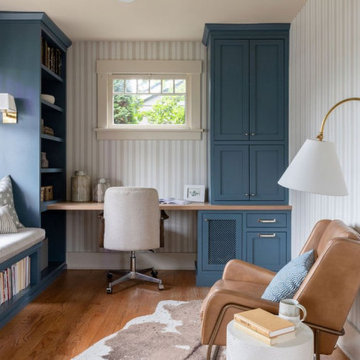
When our client came to us, she was stumped with how to turn her small living room into a cozy, useable family room. The living room and dining room blended together in a long and skinny open concept floor plan. It was difficult for our client to find furniture that fit the space well. It also left an awkward space between the living and dining areas that she didn’t know what to do with. She also needed help reimagining her office, which is situated right off the entry. She needed an eye-catching yet functional space to work from home.
In the living room, we reimagined the fireplace surround and added built-ins so she and her family could store their large record collection, games, and books. We did a custom sofa to ensure it fits the space and maximized the seating. We added texture and pattern through accessories and balanced the sofa with two warm leather chairs. We updated the dining room furniture and added a little seating area to help connect the spaces. Now there is a permanent home for their record player and a cozy spot to curl up in when listening to music.
For the office, we decided to add a pop of color, so it contrasted well with the neutral living space. The office also needed built-ins for our client’s large cookbook collection and a desk where she and her sons could rotate between work, homework, and computer games. We decided to add a bench seat to maximize space below the window and a lounge chair for additional seating.
Project designed by interior design studio Kimberlee Marie Interiors. They serve the Seattle metro area including Seattle, Bellevue, Kirkland, Medina, Clyde Hill, and Hunts Point.
For more about Kimberlee Marie Interiors, see here: https://www.kimberleemarie.com/
To learn more about this project, see here
https://www.kimberleemarie.com/greenlake-remodel
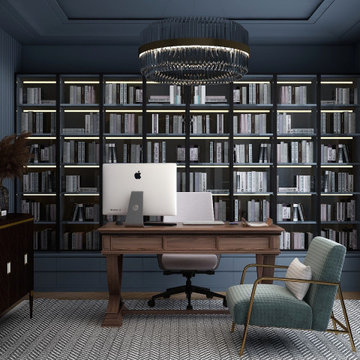
A modern coastal style home office featuring bold wall color and fluted paneling for a unique bold look.
For this office design, the furniture selection consisted of a sophisticated high-end pieces for a timeless luxurious look than offers all the elements needed for a comfortable yet professional space.

This basement home office received a top to bottom upgrade. Previously a dark, uninviting space we had the goal to make it light and bright. We started by removing the existing carpeting and replacing it with luxury vinyl. The client's previously owned the walnut sideboard, and we creatively repurposed it as part of the beautiful builtins. Functional storage on the bottom and the bookshelves host meaningful and curated accessories. We layered the most stunning oriental rug and using a teak and concrete dining table as a desk for ample work surface. A soft and delicate roman shade, brightened up the wall paint, replaced the ceiling light fixture and added commissioned artwork to complete the look.

Our Scottsdale interior design studio created this luxurious Santa Fe new build for a retired couple with sophisticated tastes. We centered the furnishings and fabrics around their contemporary Southwestern art collection, choosing complementary colors. The house includes a large patio with a fireplace, a beautiful great room with a home bar, a lively family room, and a bright home office with plenty of cabinets. All of the spaces reflect elegance, comfort, and thoughtful planning.
---
Project designed by Susie Hersker’s Scottsdale interior design firm Design Directives. Design Directives is active in Phoenix, Paradise Valley, Cave Creek, Carefree, Sedona, and beyond.
For more about Design Directives, click here: https://susanherskerasid.com/
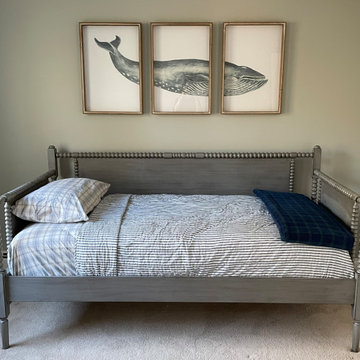
The home office doubles as a guest bedroom with a charming jenny lind style spool daybed dressed in striped ticking and plaid bedding. The Pendleton blanket completes the look.

Идея дизайна: рабочее место среднего размера в стиле неоклассика (современная классика) с синими стенами, светлым паркетным полом, встроенным рабочим столом и коричневым полом

MISSION: Les habitants du lieu ont souhaité restructurer les étages de leur maison pour les adapter à leur nouveau mode de vie, avec des enfants plus grands et de plus en plus créatifs.
Une partie du projet a consisté à décloisonner une partie du premier étage pour créer une grande pièce centrale, une « creative room » baignée de lumière où chacun peut dessiner, travailler, créer, se détendre.
Le centre de la pièce est occupé par un grand plateau posé sur des caissons de rangement ouvert, le tout pouvant être décomposé et recomposé selon les besoins. Idéal pour dessiner, peindre ou faire des maquettes ! Le mur de gauche accueille un grand placard ainsi qu'un bureau en alcôve.
Le tout est réalisé sur mesure en contreplaqué d'épicéa (verni incolore mat pour conserver l'aspect du bois brut). Plancher peint en blanc, murs blancs et bois clair créent une ambiance naturelle et gaie, propice à la création !
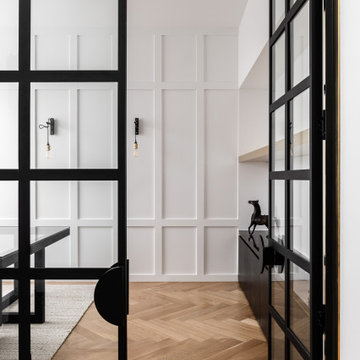
Steel doors with glass paneling provide a sophisticated style entry way to this home office.
На фото: рабочее место среднего размера в современном стиле с белыми стенами, паркетным полом среднего тона, отдельно стоящим рабочим столом и панелями на части стены с
На фото: рабочее место среднего размера в современном стиле с белыми стенами, паркетным полом среднего тона, отдельно стоящим рабочим столом и панелями на части стены с

Стильный дизайн: большое рабочее место в стиле неоклассика (современная классика) с белыми стенами, мраморным полом, отдельно стоящим рабочим столом и серым полом - последний тренд

The combination den-office is a cozy place to take care of business, play a game of chess, read or chat. Though the overall home is transitional, this space leans more toward the traditional, anchored by the client's ornately carved desk.

Saphire Home Office.
featuring beautiful custom cabinetry and furniture
Источник вдохновения для домашнего уюта: большая домашняя мастерская в стиле неоклассика (современная классика) с синими стенами, светлым паркетным полом, отдельно стоящим рабочим столом, бежевым полом, потолком с обоями и обоями на стенах
Источник вдохновения для домашнего уюта: большая домашняя мастерская в стиле неоклассика (современная классика) с синими стенами, светлым паркетным полом, отдельно стоящим рабочим столом, бежевым полом, потолком с обоями и обоями на стенах
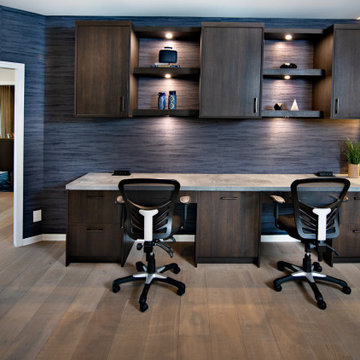
На фото: большой кабинет в стиле модернизм с местом для рукоделия, синими стенами, паркетным полом среднего тона, встроенным рабочим столом, коричневым полом и обоями на стенах с
Большой кабинет среднего размера – фото дизайна интерьера
4