Большой кабинет с любым фасадом камина – фото дизайна интерьера
Сортировать:
Бюджет
Сортировать:Популярное за сегодня
81 - 100 из 1 547 фото
1 из 3
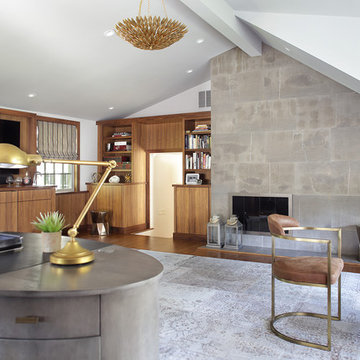
This beautiful contemporary home office was designed for multiple activities. First we needed to provide all of the required office functions from computer and the associated hardware to a beautiful as well as functional desk and credenza. The unusual shape of the ceilings was a design inspiration for the cabinetry. Functional storage installed below open display centers brought together practical and aesthetic components. The furnishings were designed to allow work and relaxation in one space. comfortable sofa and chairs combined in a relaxed conversation area, or a spot for a quick afternoon nap. A built in bar and large screen TV are available for entertaining or lounging by the fire. cleverly concealed storage keeps firewood at hand for this wood-burning fireplace. A beautiful burnished brass light fixture completes the touches of metallic accents.
Peter Rymwid Architectural Photography
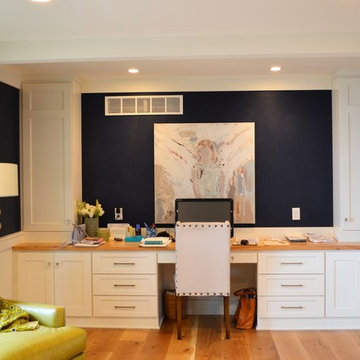
Стильный дизайн: большой кабинет в современном стиле с синими стенами, паркетным полом среднего тона, стандартным камином, фасадом камина из кирпича и встроенным рабочим столом - последний тренд
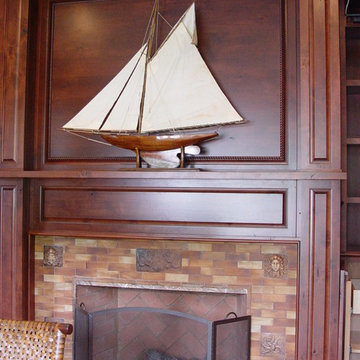
Стильный дизайн: большой домашняя библиотека в классическом стиле с бежевыми стенами, стандартным камином, паркетным полом среднего тона и фасадом камина из плитки - последний тренд
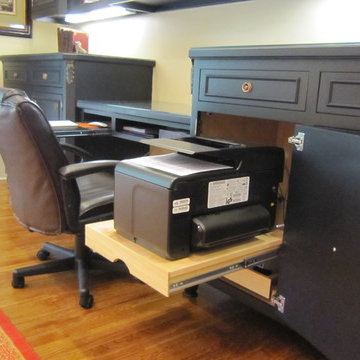
This is a good photo of the space designed for the printer, which pulls out, but can be closed up when not in use.
Pamela Foster
Источник вдохновения для домашнего уюта: большое рабочее место в классическом стиле с желтыми стенами, паркетным полом среднего тона, фасадом камина из штукатурки, встроенным рабочим столом, коричневым полом и угловым камином
Источник вдохновения для домашнего уюта: большое рабочее место в классическом стиле с желтыми стенами, паркетным полом среднего тона, фасадом камина из штукатурки, встроенным рабочим столом, коричневым полом и угловым камином
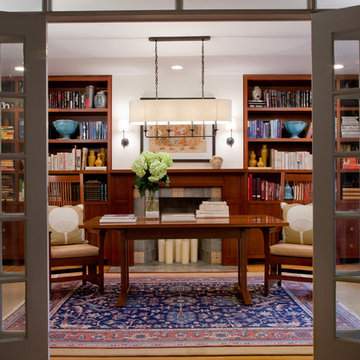
Juxtaposing the rustic beauty of an African safari with the electric pop of neon colors pulled this home together with amazing playfulness and free spiritedness.
We took a modern interpretation of tribal patterns in the textiles and cultural, hand-crafted accessories, then added the client’s favorite colors, turquoise and lime, to lend a relaxed vibe throughout, perfect for their teenage children to feel right at home.
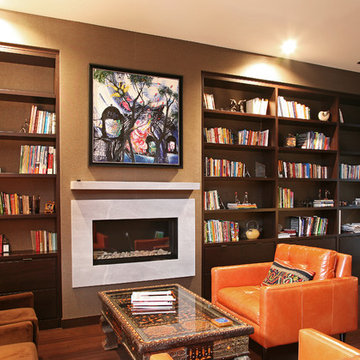
Стильный дизайн: большой домашняя библиотека в стиле модернизм с серыми стенами, темным паркетным полом, горизонтальным камином, фасадом камина из камня и отдельно стоящим рабочим столом - последний тренд
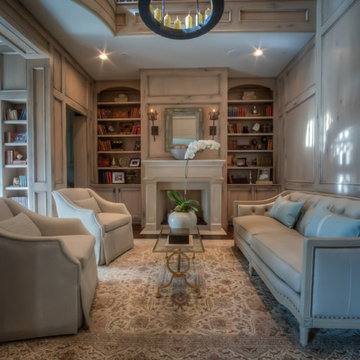
Authentic French Country Estate in one of Houston's most exclusive neighborhoods - Hunters Creek Village. Custom designed and fabricated iron railing featuring Gothic circles. Multistep hand applied alder wood along walls.
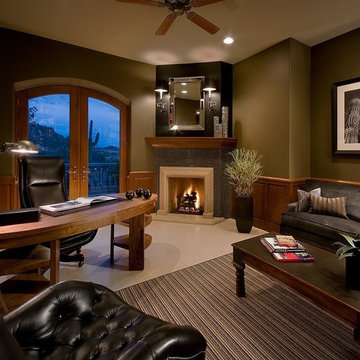
Идея дизайна: большое рабочее место в стиле модернизм с серыми стенами, угловым камином, фасадом камина из камня, отдельно стоящим рабочим столом и бежевым полом
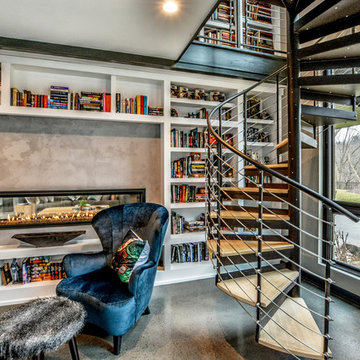
На фото: большой домашняя библиотека в современном стиле с бежевыми стенами, бетонным полом, двусторонним камином, фасадом камина из бетона, бежевым полом и отдельно стоящим рабочим столом с
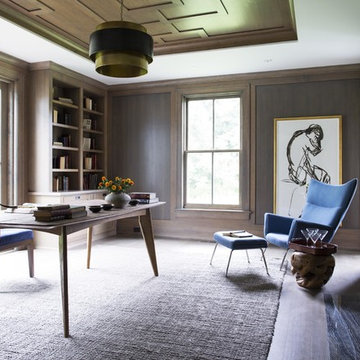
На фото: большое рабочее место в стиле неоклассика (современная классика) с коричневыми стенами, темным паркетным полом, стандартным камином, фасадом камина из камня и отдельно стоящим рабочим столом с
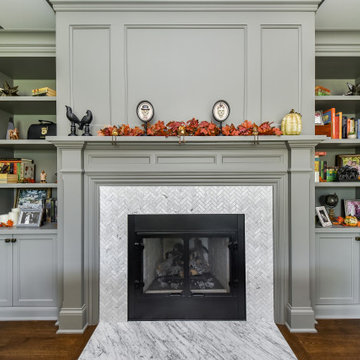
The fireplace in the home office will make a great place to work or relax!
На фото: большой домашняя библиотека в классическом стиле с серыми стенами, паркетным полом среднего тона, стандартным камином, фасадом камина из плитки, отдельно стоящим рабочим столом, коричневым полом и кессонным потолком с
На фото: большой домашняя библиотека в классическом стиле с серыми стенами, паркетным полом среднего тона, стандартным камином, фасадом камина из плитки, отдельно стоящим рабочим столом, коричневым полом и кессонным потолком с
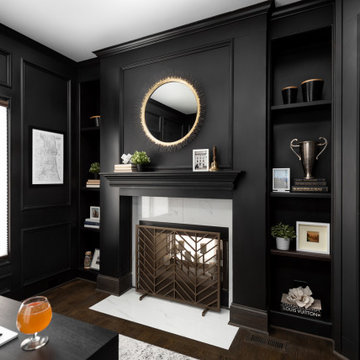
The bones were great (architectural details and bold color choice) so all it took was the right furniture and finishing touches to make it a functional and beautiful home office.
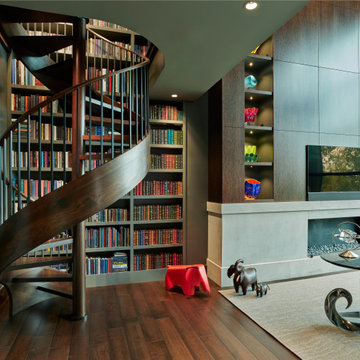
Идея дизайна: большой домашняя библиотека в современном стиле с коричневыми стенами, темным паркетным полом, горизонтальным камином, фасадом камина из камня, отдельно стоящим рабочим столом, коричневым полом, деревянным потолком и деревянными стенами
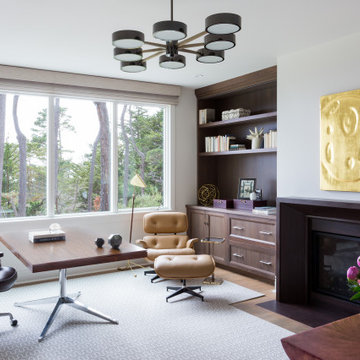
Свежая идея для дизайна: большое рабочее место в современном стиле с белыми стенами, стандартным камином, фасадом камина из дерева и отдельно стоящим рабочим столом - отличное фото интерьера
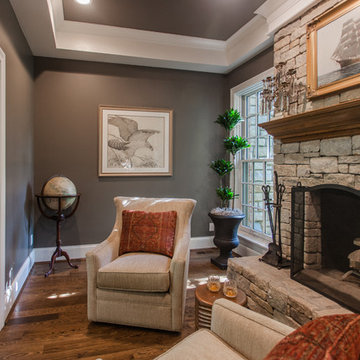
Kyle Cannon
Источник вдохновения для домашнего уюта: большое рабочее место в стиле неоклассика (современная классика) с синими стенами, темным паркетным полом, стандартным камином, фасадом камина из камня, коричневым полом и отдельно стоящим рабочим столом
Источник вдохновения для домашнего уюта: большое рабочее место в стиле неоклассика (современная классика) с синими стенами, темным паркетным полом, стандартным камином, фасадом камина из камня, коричневым полом и отдельно стоящим рабочим столом
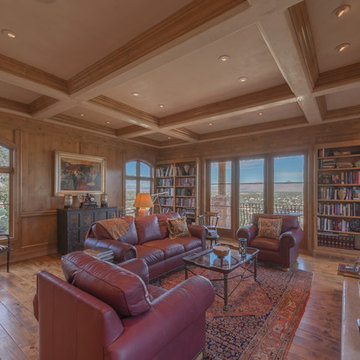
Study/Library with panoramic views of North Phoenix and Scottsdale. Photo by Home Pix Photography
Источник вдохновения для домашнего уюта: большой домашняя библиотека в средиземноморском стиле с коричневыми стенами, паркетным полом среднего тона, стандартным камином и фасадом камина из камня
Источник вдохновения для домашнего уюта: большой домашняя библиотека в средиземноморском стиле с коричневыми стенами, паркетным полом среднего тона, стандартным камином и фасадом камина из камня

The family living in this shingled roofed home on the Peninsula loves color and pattern. At the heart of the two-story house, we created a library with high gloss lapis blue walls. The tête-à-tête provides an inviting place for the couple to read while their children play games at the antique card table. As a counterpoint, the open planned family, dining room, and kitchen have white walls. We selected a deep aubergine for the kitchen cabinetry. In the tranquil master suite, we layered celadon and sky blue while the daughters' room features pink, purple, and citrine.

New mahogany library. The fluted Corinthian pilasters and cornice were designed to match the existing front door surround. A 13" thick brick bearing wall was removed in order to recess the bookcase. The size and placement of the bookshelves spring from the exterior windows on the opposite wall, and the pilaster/ coffer ceiling design was used to tie the room together.
Mako Builders and Clark Robins Design/ Build
Trademark Woodworking
Sheila Gunst- design consultant
Photography by Ansel Olson

На фото: большое рабочее место в стиле кантри с серыми стенами, паркетным полом среднего тона, стандартным камином, фасадом камина из камня, встроенным рабочим столом и коричневым полом

Warm and inviting this new construction home, by New Orleans Architect Al Jones, and interior design by Bradshaw Designs, lives as if it's been there for decades. Charming details provide a rich patina. The old Chicago brick walls, the white slurried brick walls, old ceiling beams, and deep green paint colors, all add up to a house filled with comfort and charm for this dear family.
Lead Designer: Crystal Romero; Designer: Morgan McCabe; Photographer: Stephen Karlisch; Photo Stylist: Melanie McKinley.
Большой кабинет с любым фасадом камина – фото дизайна интерьера
5