Большой кабинет с коричневым полом – фото дизайна интерьера
Сортировать:
Бюджет
Сортировать:Популярное за сегодня
121 - 140 из 4 108 фото
1 из 3
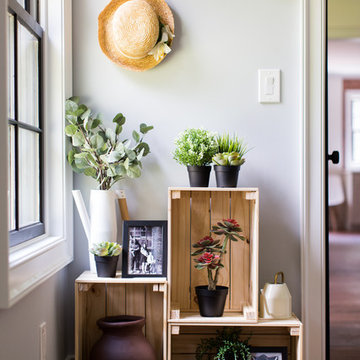
A neutral office composes this wonderful office design. Blacks, whites and beige set the tone for a light, bright, and airy home office perfect for those who work for home or those who just need space to study. A custom built in serves the purpose for both function with an abundance of storage on top and below but also is aesthetically pleasing. Inspirational quotes line the walls and fill in the built in for added decor. A pop of green and the area rug from Urban Outfitters gives this space the modern bohemian vibe.

Пример оригинального дизайна: большое рабочее место в классическом стиле с коричневыми стенами, темным паркетным полом, стандартным камином, фасадом камина из камня, встроенным рабочим столом и коричневым полом
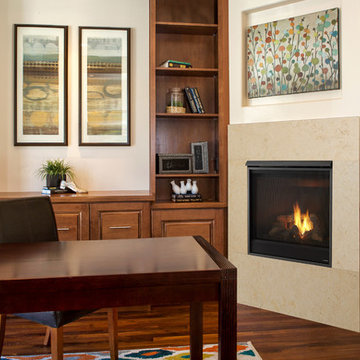
На фото: большое рабочее место в классическом стиле с бежевыми стенами, паркетным полом среднего тона, стандартным камином, отдельно стоящим рабочим столом и коричневым полом с
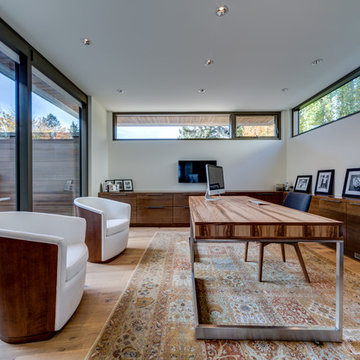
Стильный дизайн: большое рабочее место в стиле модернизм с белыми стенами, светлым паркетным полом, отдельно стоящим рабочим столом и коричневым полом без камина - последний тренд
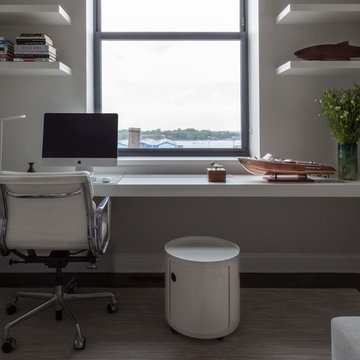
Notable decor elements include: Merida Rake rug,
Kartell Componibili storage container
Photography Francesco Bertocci
На фото: большое рабочее место в стиле модернизм с белыми стенами, темным паркетным полом, встроенным рабочим столом и коричневым полом без камина с
На фото: большое рабочее место в стиле модернизм с белыми стенами, темным паркетным полом, встроенным рабочим столом и коричневым полом без камина с
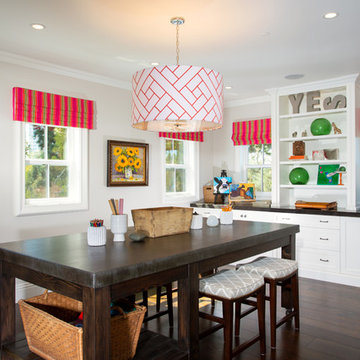
Legacy Custom Homes, Inc
Toblesky-Green Architects
Kelly Nutt Designs
Пример оригинального дизайна: большой кабинет в классическом стиле с местом для рукоделия, бежевыми стенами, темным паркетным полом, отдельно стоящим рабочим столом и коричневым полом без камина
Пример оригинального дизайна: большой кабинет в классическом стиле с местом для рукоделия, бежевыми стенами, темным паркетным полом, отдельно стоящим рабочим столом и коричневым полом без камина
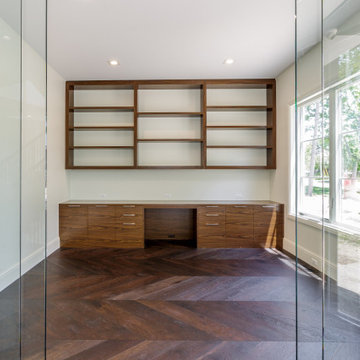
Home office
Идея дизайна: большой кабинет в современном стиле с темным паркетным полом и коричневым полом
Идея дизайна: большой кабинет в современном стиле с темным паркетным полом и коричневым полом
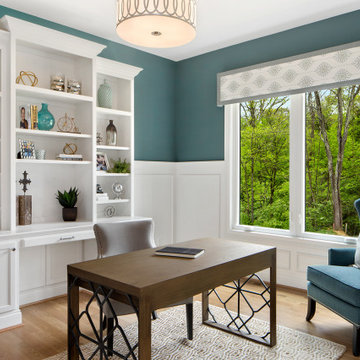
На фото: большое рабочее место в стиле неоклассика (современная классика) с синими стенами, паркетным полом среднего тона, отдельно стоящим рабочим столом и коричневым полом с
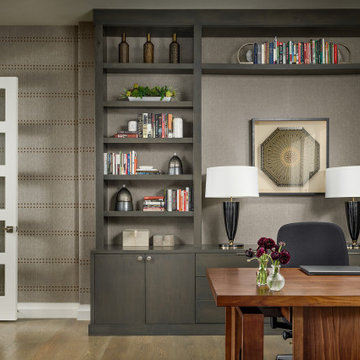
Masculine Home Office with Philip Jeffries Wallpaper, Photography by Eric Lucero
На фото: большое рабочее место в стиле неоклассика (современная классика) с паркетным полом среднего тона, отдельно стоящим рабочим столом, коричневым полом и серыми стенами без камина
На фото: большое рабочее место в стиле неоклассика (современная классика) с паркетным полом среднего тона, отдельно стоящим рабочим столом, коричневым полом и серыми стенами без камина
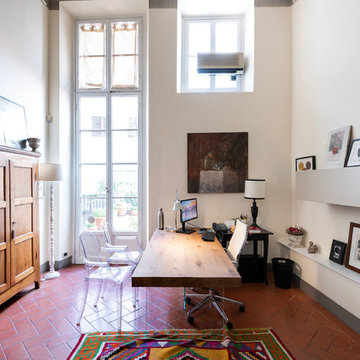
particolare scrivania air wildwood
studio fotografico francesco degli innocenti
Свежая идея для дизайна: большое рабочее место в стиле модернизм с белыми стенами, полом из терракотовой плитки, отдельно стоящим рабочим столом и коричневым полом без камина - отличное фото интерьера
Свежая идея для дизайна: большое рабочее место в стиле модернизм с белыми стенами, полом из терракотовой плитки, отдельно стоящим рабочим столом и коричневым полом без камина - отличное фото интерьера
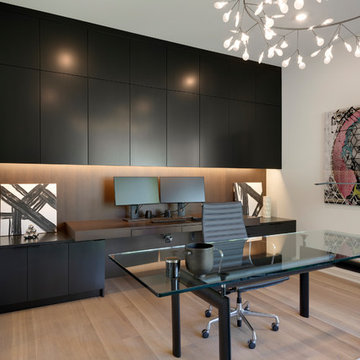
Spacecrafting
Источник вдохновения для домашнего уюта: большой кабинет в современном стиле с белыми стенами, паркетным полом среднего тона, отдельно стоящим рабочим столом и коричневым полом
Источник вдохновения для домашнего уюта: большой кабинет в современном стиле с белыми стенами, паркетным полом среднего тона, отдельно стоящим рабочим столом и коричневым полом
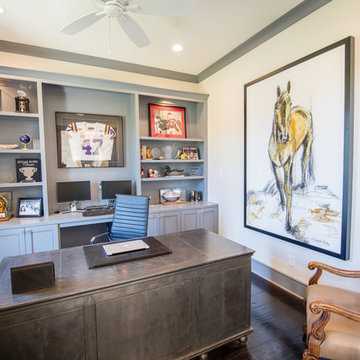
На фото: большое рабочее место в стиле неоклассика (современная классика) с белыми стенами, темным паркетным полом, отдельно стоящим рабочим столом и коричневым полом без камина с
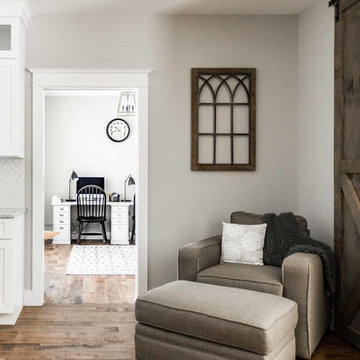
This 3,036 sq. ft custom farmhouse has layers of character on the exterior with metal roofing, cedar impressions and board and batten siding details. Inside, stunning hickory storehouse plank floors cover the home as well as other farmhouse inspired design elements such as sliding barn doors. The house has three bedrooms, two and a half bathrooms, an office, second floor laundry room, and a large living room with cathedral ceilings and custom fireplace.
Photos by Tessa Manning
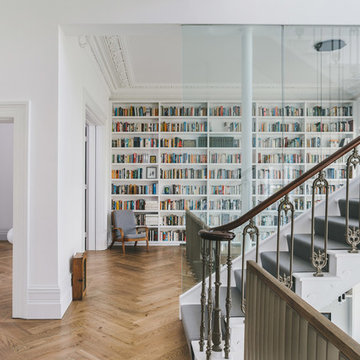
Designed by longstanding customers Moon Architect and Builder, a large double height space was created by removing the ground floor and some of the walls of this period property in Bristol. Due to the open space created, the flow of colour and the interior theme was central to making this space work.
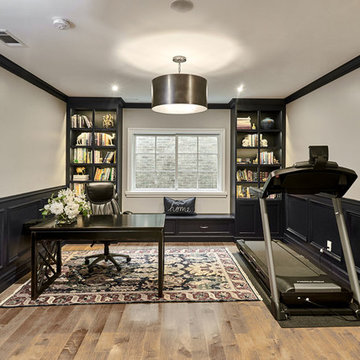
Mark Pinkerton - vi360 Photography
Стильный дизайн: большое рабочее место в стиле неоклассика (современная классика) с серыми стенами, паркетным полом среднего тона, отдельно стоящим рабочим столом и коричневым полом - последний тренд
Стильный дизайн: большое рабочее место в стиле неоклассика (современная классика) с серыми стенами, паркетным полом среднего тона, отдельно стоящим рабочим столом и коричневым полом - последний тренд
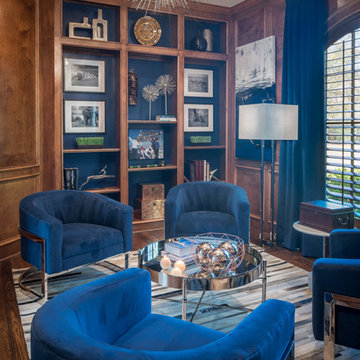
На фото: большое рабочее место в стиле неоклассика (современная классика) с коричневыми стенами, паркетным полом среднего тона, встроенным рабочим столом и коричневым полом с
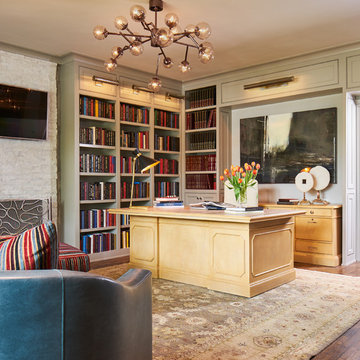
An estate home just wouldn't be complete without a library. In this stylish working library, we combined priceless personal treasures that belong to our client, such as the desk, credenza and attorney's bookcase. Beaded panels above each built-in bookcase holds gorgeous hammered silver picture lights. The fireplace is adorned with white split face stacked quartz and an artistic silver firescreen. To add a contemporary touch, the articulating pendant fixture adds a modern sparkle that sets the room apart. All of this is anchored by a beautiful handknotted oushak rug that sits atop custom color stained hardwood floors.
Design by: Wesley-Wayne Interiors
Photo by: Stephen Karlisch
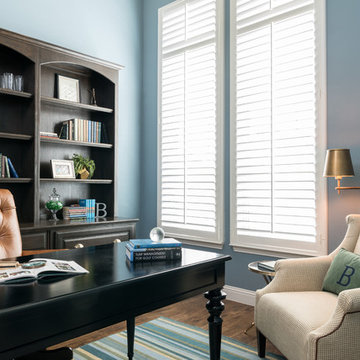
Gorgeous home in Prosper designed by Nicole Arnold Interiors. Color-rich family room, sophisticated dining, golf-enthusiast's study, tranquil master bedroom and bath were all a part of this beautiful update. An inviting guest bedroom and striking powder bath added to the scope of this project.
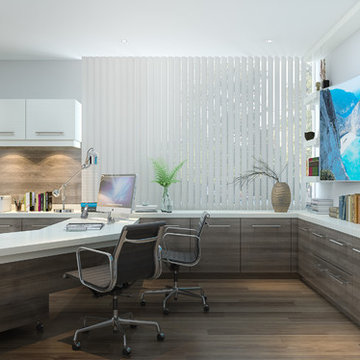
A delightfully vivid and modern design, this commercial park executive office features a combination of medium dark Oak and white wood grain textured melamine, 2 1/4” thick workstation countertop, built-in cabinetry, upper cabinet flipper doors, moveable drawer unit on casters, and thick floated shelves.
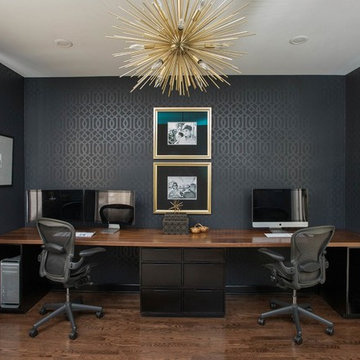
Пример оригинального дизайна: большой кабинет в современном стиле с черными стенами, паркетным полом среднего тона, встроенным рабочим столом и коричневым полом
Большой кабинет с коричневым полом – фото дизайна интерьера
7