Большой кабинет с черными стенами – фото дизайна интерьера
Сортировать:
Бюджет
Сортировать:Популярное за сегодня
61 - 80 из 228 фото
1 из 3
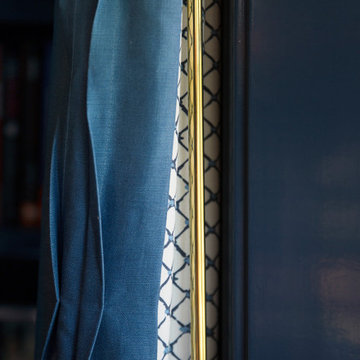
The family living in this shingled roofed home on the Peninsula loves color and pattern. At the heart of the two-story house, we created a library with high gloss lapis blue walls. The tête-à-tête provides an inviting place for the couple to read while their children play games at the antique card table. As a counterpoint, the open planned family, dining room, and kitchen have white walls. We selected a deep aubergine for the kitchen cabinetry. In the tranquil master suite, we layered celadon and sky blue while the daughters' room features pink, purple, and citrine.
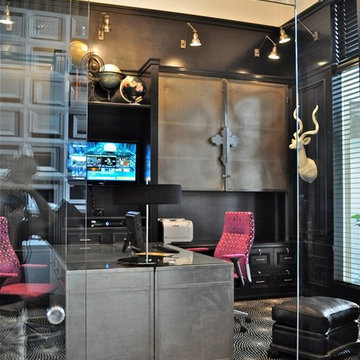
The glass entry to this black lacquered library style office is just off the front doors
На фото: большое рабочее место в стиле модернизм с черными стенами, ковровым покрытием и отдельно стоящим рабочим столом без камина с
На фото: большое рабочее место в стиле модернизм с черными стенами, ковровым покрытием и отдельно стоящим рабочим столом без камина с
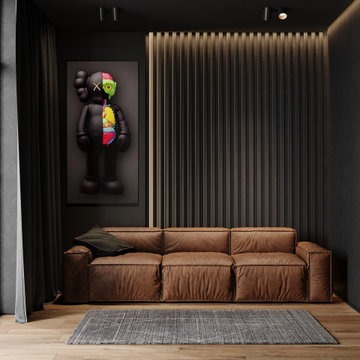
Идея дизайна: большое рабочее место в стиле модернизм с черными стенами, паркетным полом среднего тона, отдельно стоящим рабочим столом, коричневым полом и панелями на части стены
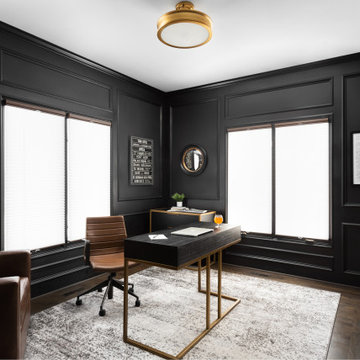
The bones were great (architectural details and bold color choice) so all it took was the right furniture and finishing touches to make it a functional and beautiful home office.
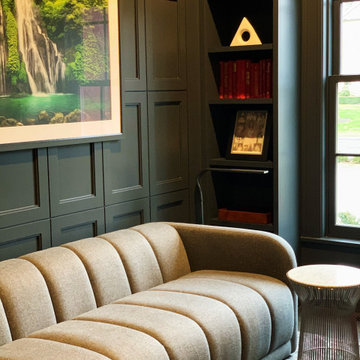
In this home office, we opted for dark colors with pops of red in order to add some unexpected internet. This colorway is a real break away since most of the home is white. It has masculine, but fun, energy, and that is intentional, as it was designed for the man of the house.
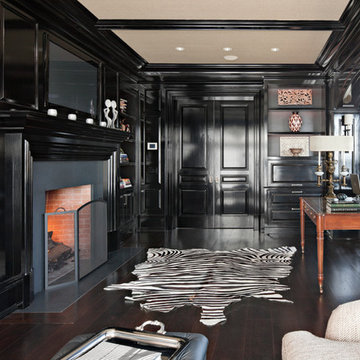
The Living room in a home in Darien CT by Robert A Cardello Architects.
Стильный дизайн: большой кабинет в классическом стиле с темным паркетным полом, отдельно стоящим рабочим столом и черными стенами - последний тренд
Стильный дизайн: большой кабинет в классическом стиле с темным паркетным полом, отдельно стоящим рабочим столом и черными стенами - последний тренд
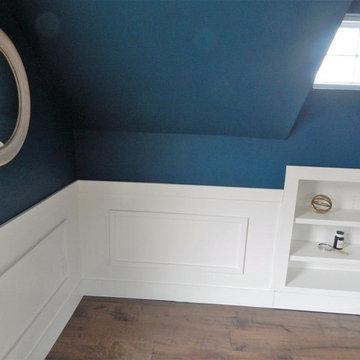
Стильный дизайн: большое рабочее место в стиле неоклассика (современная классика) с черными стенами, паркетным полом среднего тона, отдельно стоящим рабочим столом и коричневым полом без камина - последний тренд
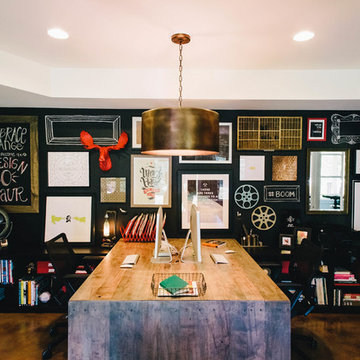
We had a great time styling all of the quirky decorative objects and artwork on the shelves and throughout the office space. Great way to show off the awesome personalities of the group. - Photography by Anne Simone
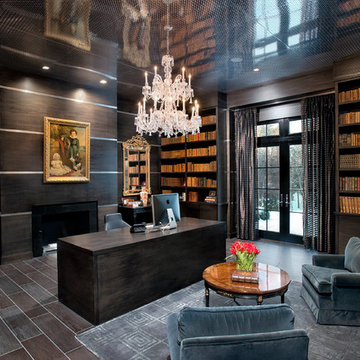
Стильный дизайн: большой домашняя библиотека в современном стиле с черными стенами и отдельно стоящим рабочим столом - последний тренд
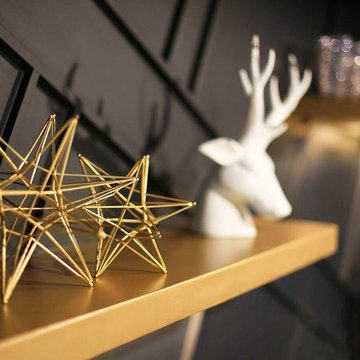
На фото: большая домашняя мастерская в современном стиле с черными стенами, мраморным полом, отдельно стоящим рабочим столом и белым полом без камина
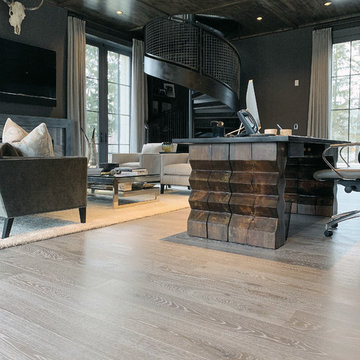
Always at the forefront of style, this Chicago Gold Coast home is no exception. Crisp lines accentuate the bold use of light and dark hues. The white cerused grey toned wood floor fortifies the contemporary impression. Floor: 7” wide-plank Vintage French Oak | Rustic Character | DutchHaus® Collection smooth surface | nano-beveled edge | color Rock | Matte Hardwax Oil. For more information please email us at: sales@signaturehardwoods.com
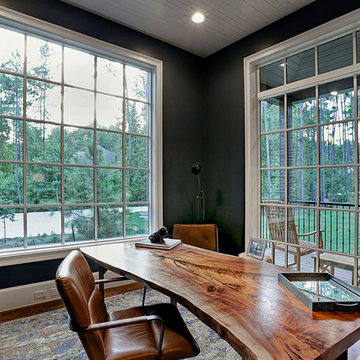
Идея дизайна: большое рабочее место в стиле кантри с черными стенами, паркетным полом среднего тона, отдельно стоящим рабочим столом и коричневым полом
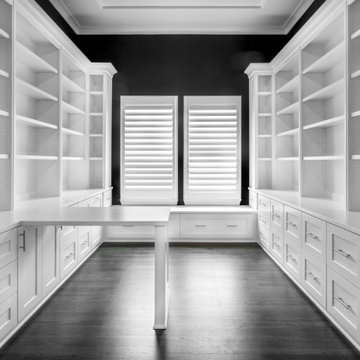
Three walls of storage in this home office. Deep drawers to hold recycling bins and electrical drawers to hold printers and shredders. All drawers have Blum soft-close, under-mount slides, and adjustable shelving. The window bench includes plenty of storage. Perpendicular desk (t-shape) has lower storage drawers for files. Optional built-in desk area.
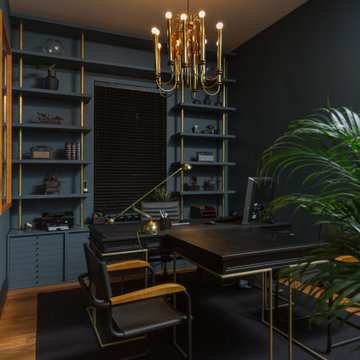
Свежая идея для дизайна: большое рабочее место в современном стиле с черными стенами, паркетным полом среднего тона, отдельно стоящим рабочим столом и коричневым полом - отличное фото интерьера
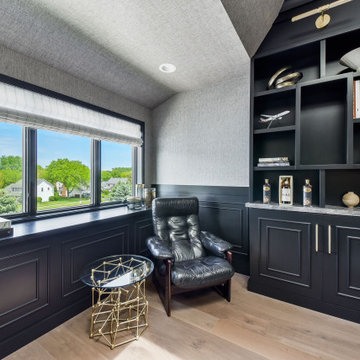
Our artisans are masters of all things millwork, and applied molding is no exception.
This Oak Brook office we created with @charlestonbuilding shows off the luxurious feel applied molding brings to a space!
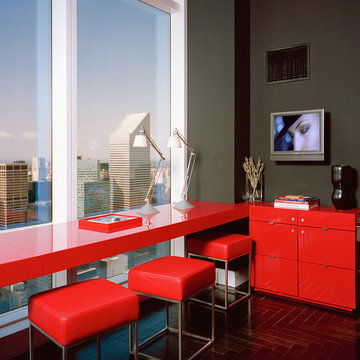
© Robert Granoff
Идея дизайна: большой кабинет в современном стиле с черными стенами, темным паркетным полом и встроенным рабочим столом
Идея дизайна: большой кабинет в современном стиле с черными стенами, темным паркетным полом и встроенным рабочим столом
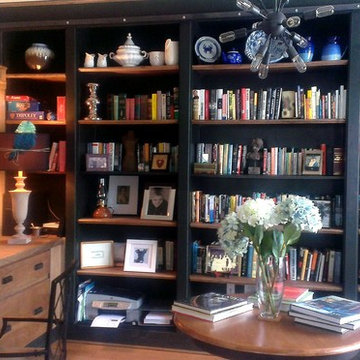
Ogando Interiors was involved in the interior “de-construction” of this 10-year old builders spec house. While the client loved the community and ease of a new home, she was used to the character of a much older home and desired to add an established feel to the new space . By incorporating some of the clients' treasures from past homes with fresh pieces, we created a look that is unique to this house and to its owner. Special attention was paid to the great room by adding brick faced walls, false beams, barn doors, and custom made cabinetry to the library. Unexpected design elements delight and surprise guests, while most importantly pleasing the homeowner.
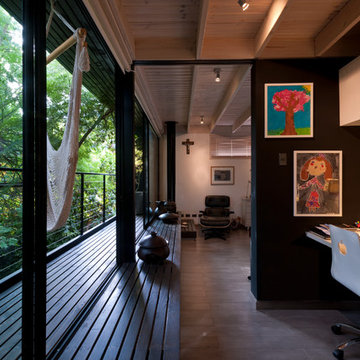
photo credits: Guy wenborne
A relatively small site (400 m2) with big trees has been the main source of inspiration of this house. Decisions have been made to improve the relationship between the interior of the house and the garden, both in ground and upper level. Thus, the project conceives the landscape as a part of the house, and this garden is also a sustainable barrier that regulates the temperature inside (mainly deciduous trees). An open plan has allowed large perspectives. Wherever it was possible, sliding doors allow spatial fluidity while still allow some privacy. Natural materials (wood and stone) reinforce the connection with the garden.
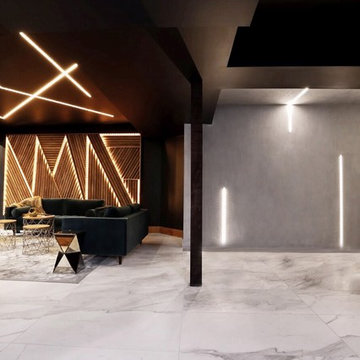
На фото: большая домашняя мастерская в современном стиле с черными стенами, мраморным полом, отдельно стоящим рабочим столом и белым полом без камина
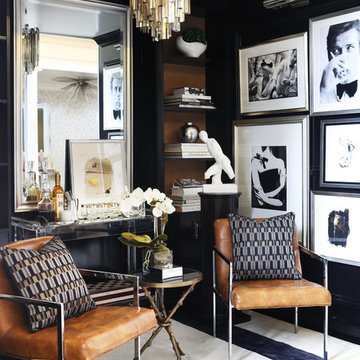
2016 Rooms with a View Show House, photography William Cole. This vingette is all about "Comfort & Joy", the theme for this years Show House. A curated space that is chic and elegant is incredibly inviting. The elements are suede walls, black gloss paint and midcentury modern furnishings.
Photogrpahy Willie Cole
Большой кабинет с черными стенами – фото дизайна интерьера
4