Большой кабинет с белыми стенами – фото дизайна интерьера
Сортировать:
Бюджет
Сортировать:Популярное за сегодня
121 - 140 из 4 551 фото
1 из 3
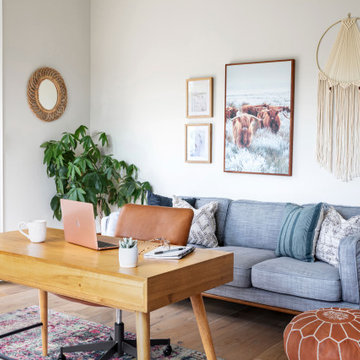
Home Office
Стильный дизайн: большой кабинет в стиле модернизм с белыми стенами, светлым паркетным полом, отдельно стоящим рабочим столом и коричневым полом - последний тренд
Стильный дизайн: большой кабинет в стиле модернизм с белыми стенами, светлым паркетным полом, отдельно стоящим рабочим столом и коричневым полом - последний тренд
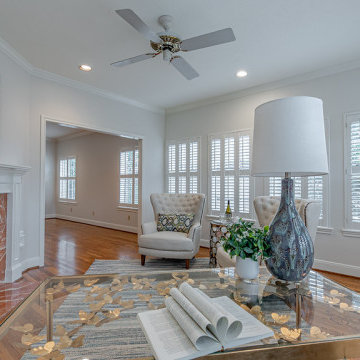
A classic patio home at the back of a gated enclave of three. Downstairs are gracious formal living,dining, open kitchen to breakfast bar and family room. All these rooms with natural light streaming through plantation shuttered windows to rich hardwood floors and high ceiling with crown moldings. Living and family rooms look to a broad shaded hardscape patio with easy care professional landscaping. Upstairs are four bedrooms, two with ensuite baths and two with adjoining Hollywood bath. One of these bedrooms is paneled and would make an ideal study, playroom or workout room. The extra large, east facing master bedroom has an adjoining sitting room/study, a large master bath and oversized his/her closets.
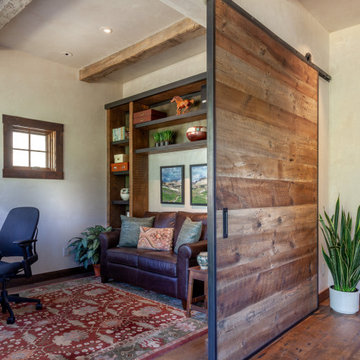
Metal edge on an over sized barn door with reclaimed wood. Wood and steel shelf system.
Стильный дизайн: большое рабочее место в стиле рустика с белыми стенами, паркетным полом среднего тона и коричневым полом - последний тренд
Стильный дизайн: большое рабочее место в стиле рустика с белыми стенами, паркетным полом среднего тона и коричневым полом - последний тренд
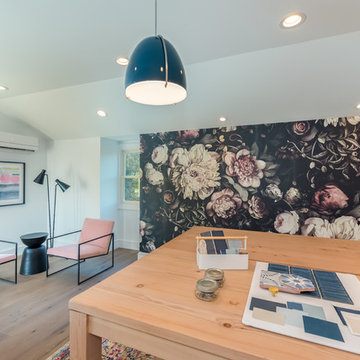
James Meyer Photography
Свежая идея для дизайна: большая домашняя мастерская в стиле неоклассика (современная классика) с белыми стенами, светлым паркетным полом, отдельно стоящим рабочим столом и коричневым полом - отличное фото интерьера
Свежая идея для дизайна: большая домашняя мастерская в стиле неоклассика (современная классика) с белыми стенами, светлым паркетным полом, отдельно стоящим рабочим столом и коричневым полом - отличное фото интерьера
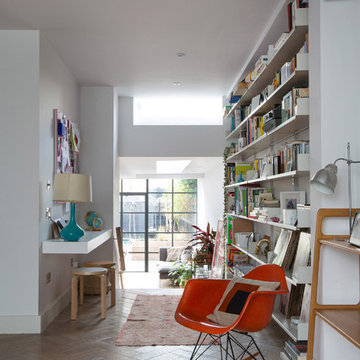
Alex Maguire Photography
Пример оригинального дизайна: большой кабинет в современном стиле с белыми стенами, паркетным полом среднего тона и встроенным рабочим столом
Пример оригинального дизайна: большой кабинет в современном стиле с белыми стенами, паркетным полом среднего тона и встроенным рабочим столом
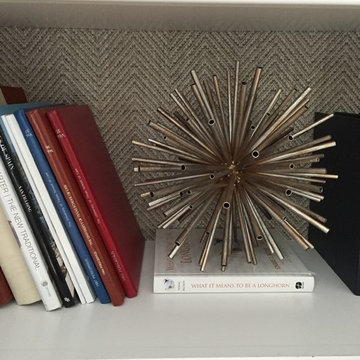
We wanted to pizazz up this home office, so we used a woven grasscloth in the back of the built in bookshelves.
На фото: большое рабочее место в стиле модернизм с белыми стенами, темным паркетным полом и отдельно стоящим рабочим столом без камина с
На фото: большое рабочее место в стиле модернизм с белыми стенами, темным паркетным полом и отдельно стоящим рабочим столом без камина с
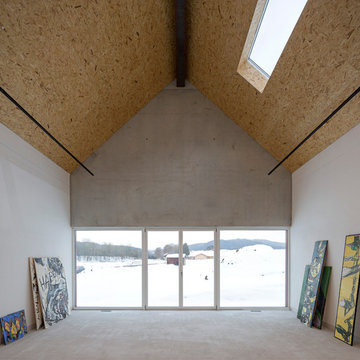
Herbert stolz, regensburg
Идея дизайна: большая домашняя мастерская в стиле лофт с белыми стенами и серым полом
Идея дизайна: большая домашняя мастерская в стиле лофт с белыми стенами и серым полом
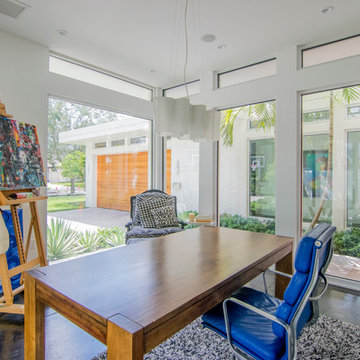
Пример оригинального дизайна: большой кабинет в современном стиле с местом для рукоделия, белыми стенами, бетонным полом, отдельно стоящим рабочим столом и коричневым полом без камина
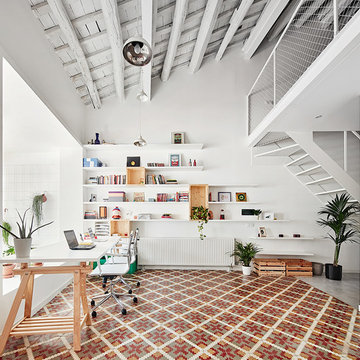
Fotógrafo José Hevia
Стильный дизайн: большое рабочее место в скандинавском стиле с белыми стенами, полом из керамической плитки и встроенным рабочим столом без камина - последний тренд
Стильный дизайн: большое рабочее место в скандинавском стиле с белыми стенами, полом из керамической плитки и встроенным рабочим столом без камина - последний тренд
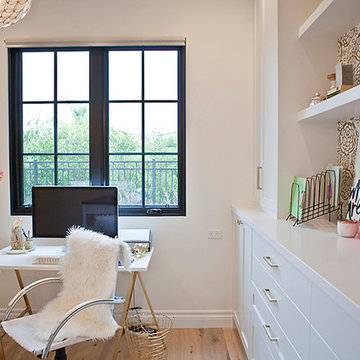
Kristen Vincent Photography
Пример оригинального дизайна: большой кабинет в стиле неоклассика (современная классика) с местом для рукоделия, белыми стенами, светлым паркетным полом и отдельно стоящим рабочим столом
Пример оригинального дизайна: большой кабинет в стиле неоклассика (современная классика) с местом для рукоделия, белыми стенами, светлым паркетным полом и отдельно стоящим рабочим столом
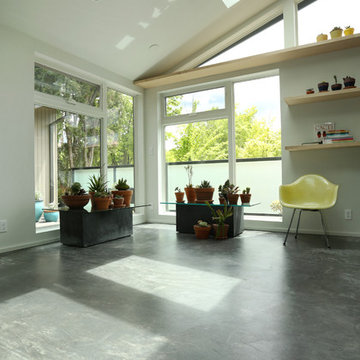
Tall ceilings and long lines create a clean and peaceful master suite addition and home office. Design by Anne De Wolf. Photo by Photo Art Portraits.
Свежая идея для дизайна: большой кабинет в стиле ретро с белыми стенами и бетонным полом - отличное фото интерьера
Свежая идея для дизайна: большой кабинет в стиле ретро с белыми стенами и бетонным полом - отличное фото интерьера
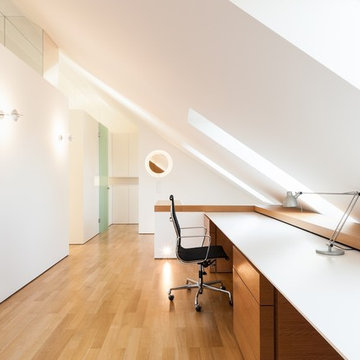
innenarchitektur-rathke.de
На фото: большое рабочее место в стиле модернизм с белыми стенами, паркетным полом среднего тона и встроенным рабочим столом без камина с
На фото: большое рабочее место в стиле модернизм с белыми стенами, паркетным полом среднего тона и встроенным рабочим столом без камина с
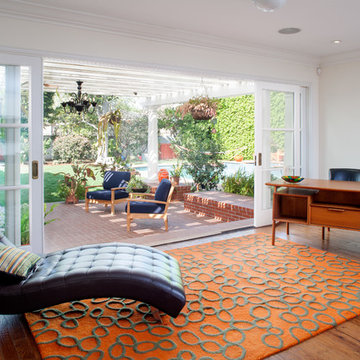
Telescoping French doors were adding in the living room for easy indoor-outdoor access.
Photo by Lee Manning Photography
На фото: большой кабинет в классическом стиле с белыми стенами и паркетным полом среднего тона
На фото: большой кабинет в классическом стиле с белыми стенами и паркетным полом среднего тона
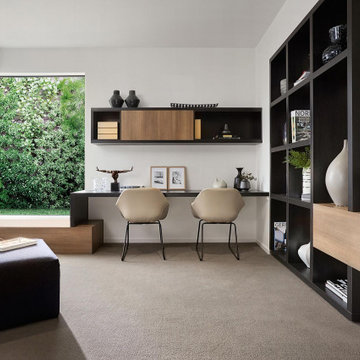
Свежая идея для дизайна: большое рабочее место в современном стиле с белыми стенами, ковровым покрытием, встроенным рабочим столом и серым полом - отличное фото интерьера
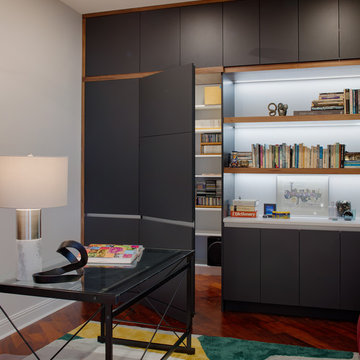
Custom built cabinets in the home office with a door into a hidden closet added extensive amount of storage mush needed by the clients.
Свежая идея для дизайна: большой домашняя библиотека в стиле модернизм с белыми стенами, темным паркетным полом, отдельно стоящим рабочим столом и красным полом без камина - отличное фото интерьера
Свежая идея для дизайна: большой домашняя библиотека в стиле модернизм с белыми стенами, темным паркетным полом, отдельно стоящим рабочим столом и красным полом без камина - отличное фото интерьера

Home office with hidden craft table. The craft table doors open and close to fully conceal the area via sliding pocket doors. The desk is built-in with tons of functionality. Hidden printer with locking file cabinets, pull-out printer drawer, hidden paper and printer ink storage, desk top power unit for easy gadget plug-in, all wires are concealed inside the desk. If you look behind the desk no wires are visible. The top is walnut wood veneer. The desk had to be designed so the operable windows could open and close.
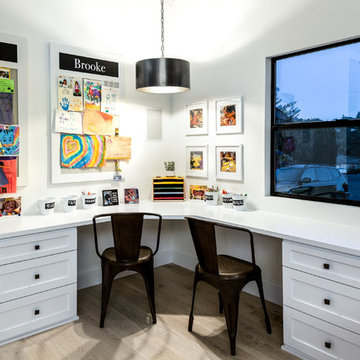
With an office like this, you don't need to force your kids to study or do their homework--They will WANT to spend time in this room. The layout is a perfect fit for people. It prevents distraction by keeping with a minimalistic approach. The various use of photos, artwork, etc keep the room youthful and fun.
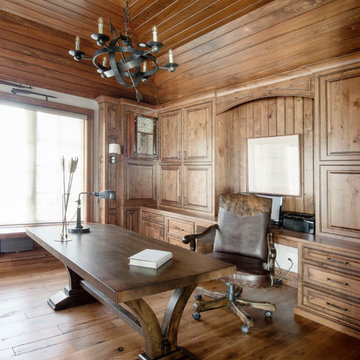
На фото: большое рабочее место в классическом стиле с белыми стенами и встроенным рабочим столом

You need only look at the before picture of the SYI Studio space to understand the background of this project and need for a new work space.
Susan lives with her husband, three kids and dog in a 1960 split-level in Bloomington, which they've updated over the years and didn't want to leave, thanks to a great location and even greater neighbors. As the SYI team grew so did the three Yeley kids, and it became clear that not only did the team need more space but so did the family.
1.5 bathrooms + 3 bedrooms + 5 people = exponentially increasing discontent.
By 2016, it was time to pull the trigger. Everyone needed more room, and an offsite studio wouldn't work: Susan is not just Creative Director and Owner of SYI but Full Time Activities and Meal Coordinator at Chez Yeley.
The design, conceptualized entirely by the SYI team and executed by JL Benton Contracting, reclaimed the existing 4th bedroom from SYI space, added an ensuite bath and walk-in closet, and created a studio space with its own exterior entrance and full bath—making it perfect for a mother-in-law or Airbnb suite down the road.
The project added over a thousand square feet to the house—and should add many more years for the family to live and work in a home they love.
Contractor: JL Benton Contracting
Cabinetry: Richcraft Wood Products
Photographer: Gina Rogers
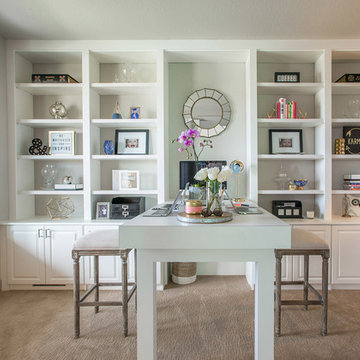
Double thick adjustable bookcase gives this space a commanding appearance. A peninsula work station allows for shared space. Clean, bright and fun!
Источник вдохновения для домашнего уюта: большое рабочее место в классическом стиле с белыми стенами, ковровым покрытием и встроенным рабочим столом
Источник вдохновения для домашнего уюта: большое рабочее место в классическом стиле с белыми стенами, ковровым покрытием и встроенным рабочим столом
Большой кабинет с белыми стенами – фото дизайна интерьера
7