Большой древесного цвета санузел – фото дизайна интерьера
Сортировать:
Бюджет
Сортировать:Популярное за сегодня
21 - 40 из 1 524 фото
1 из 3

View of sauna, shower, bath tub area.
На фото: большая главная ванная комната в стиле модернизм с ванной в нише, душем без бортиков, серой плиткой, плиткой кабанчик, коричневыми стенами и полом из керамической плитки с
На фото: большая главная ванная комната в стиле модернизм с ванной в нише, душем без бортиков, серой плиткой, плиткой кабанчик, коричневыми стенами и полом из керамической плитки с

A lighter, brighter space with amenities such as a dual vanity, walk-in shower, and heated floor and towel bar. One of the standout features of this project is the custom cabinets by Crystal Cabinets. The towers along the vanity offer practical drawer storage and electrical outlets, yet have the look and appeal of fine furniture. The finish in the fixtures is called "English Bronze" made by Rohl via Ferguson.

На фото: большая главная ванная комната в морском стиле с плоскими фасадами, белыми фасадами, открытым душем, инсталляцией, мраморной плиткой, подвесной раковиной, столешницей из дерева, открытым душем и бежевыми стенами с
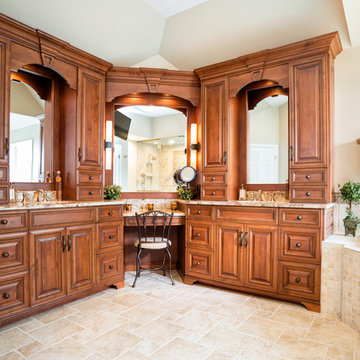
RUDLOFF Custom Builders, is a residential construction company that connects with clients early in the design phase to ensure every detail of your project is captured just as you imagined. RUDLOFF Custom Builders will create the project of your dreams that is executed by on-site project managers and skilled craftsman, while creating lifetime client relationships that are build on trust and integrity.
We are a full service, certified remodeling company that covers all of the Philadelphia suburban area including West Chester, Gladwynne, Malvern, Wayne, Haverford and more.
As a 6 time Best of Houzz winner, we look forward to working with you n your next project.
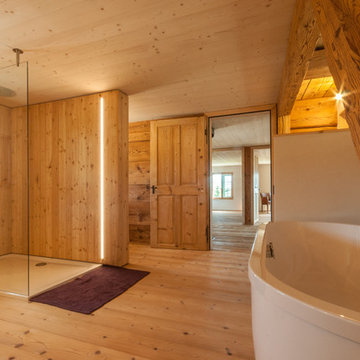
Das Badezimmer wurde in den Stall gebaut. Vieles wurde mit Holz, Lehm und Kalk realisiert.
На фото: большая ванная комната в стиле кантри с открытыми фасадами, фасадами цвета дерева среднего тона, отдельно стоящей ванной, душем над ванной, инсталляцией, белыми стенами, темным паркетным полом, душевой кабиной, настольной раковиной и столешницей из искусственного камня с
На фото: большая ванная комната в стиле кантри с открытыми фасадами, фасадами цвета дерева среднего тона, отдельно стоящей ванной, душем над ванной, инсталляцией, белыми стенами, темным паркетным полом, душевой кабиной, настольной раковиной и столешницей из искусственного камня с

Full Master Bathroom remodel. Ivory Travertine, Stained American Cherry cabinets and granite counter tops.
Источник вдохновения для домашнего уюта: большая главная ванная комната в классическом стиле с фасадами островного типа, фасадами цвета дерева среднего тона, накладной ванной, душем в нише, унитазом-моноблоком, бежевой плиткой, плиткой из листового камня, бежевыми стенами, полом из травертина, накладной раковиной и столешницей из искусственного камня
Источник вдохновения для домашнего уюта: большая главная ванная комната в классическом стиле с фасадами островного типа, фасадами цвета дерева среднего тона, накладной ванной, душем в нише, унитазом-моноблоком, бежевой плиткой, плиткой из листового камня, бежевыми стенами, полом из травертина, накладной раковиной и столешницей из искусственного камня
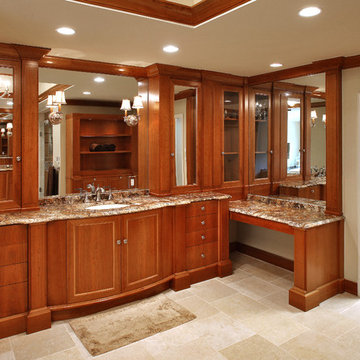
Bathroom Cabinets in Cherry
Пример оригинального дизайна: большая главная ванная комната в классическом стиле с фасадами цвета дерева среднего тона, столешницей из гранита, бежевыми стенами и полом из керамической плитки
Пример оригинального дизайна: большая главная ванная комната в классическом стиле с фасадами цвета дерева среднего тона, столешницей из гранита, бежевыми стенами и полом из керамической плитки
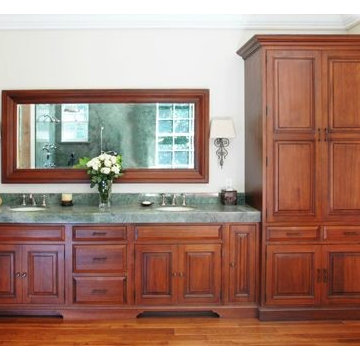
Mahogany wood cabinets, Verde Maritaca granite counter-top, Traditional bathroom
Стильный дизайн: большая главная ванная комната в классическом стиле с фасадами с выступающей филенкой, фасадами цвета дерева среднего тона и столешницей из гранита - последний тренд
Стильный дизайн: большая главная ванная комната в классическом стиле с фасадами с выступающей филенкой, фасадами цвета дерева среднего тона и столешницей из гранита - последний тренд

"Car Wash" shower with multiple shower heads/body sprays. Beautiful see-thru fireplace between bathroom and bedroom.
На фото: большая главная ванная комната в стиле неоклассика (современная классика) с фасадами с выступающей филенкой, врезной раковиной, столешницей из гранита, полновстраиваемой ванной, открытым душем, унитазом-моноблоком, серыми фасадами, мраморной плиткой, бежевыми стенами и полом из травертина
На фото: большая главная ванная комната в стиле неоклассика (современная классика) с фасадами с выступающей филенкой, врезной раковиной, столешницей из гранита, полновстраиваемой ванной, открытым душем, унитазом-моноблоком, серыми фасадами, мраморной плиткой, бежевыми стенами и полом из травертина

Пример оригинального дизайна: большая баня и сауна в стиле рустика с светлым паркетным полом, бежевым полом, деревянным потолком, деревянными стенами, серой плиткой и галечной плиткой
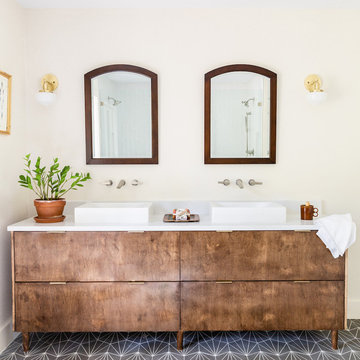
Photography: Jen Burner Photography
Стильный дизайн: большая главная ванная комната в стиле неоклассика (современная классика) с белыми стенами, полом из цементной плитки, настольной раковиной, столешницей из кварцита, серым полом, белой столешницей, темными деревянными фасадами и плоскими фасадами - последний тренд
Стильный дизайн: большая главная ванная комната в стиле неоклассика (современная классика) с белыми стенами, полом из цементной плитки, настольной раковиной, столешницей из кварцита, серым полом, белой столешницей, темными деревянными фасадами и плоскими фасадами - последний тренд

На фото: большая главная ванная комната в стиле рустика с отдельно стоящей ванной, душем в нише, бежевой плиткой, каменной плиткой, коричневыми стенами, полом из галечной плитки и коричневым полом с

Источник вдохновения для домашнего уюта: большая главная ванная комната в стиле неоклассика (современная классика) с плоскими фасадами, фасадами цвета дерева среднего тона, отдельно стоящей ванной, двойным душем, полом из керамической плитки, подвесной раковиной, столешницей из дерева, серым полом, душем с распашными дверями, белой столешницей, тумбой под две раковины и подвесной тумбой

Пример оригинального дизайна: большая главная ванная комната в деревянном доме в стиле рустика с темными деревянными фасадами, накладной ванной, коричневыми стенами, столешницей из дерева, коричневой столешницей, окном и плоскими фасадами

Oval tub with stone pebble bed below. Tan wall tiles. Light wood veneer compliments tan wall tiles. Glass shelves on both sides for storing towels and display. Modern chrome fixtures. His and hers vanities with symmetrical design on both sides. Oval tub and window is focal point upon entering this space.
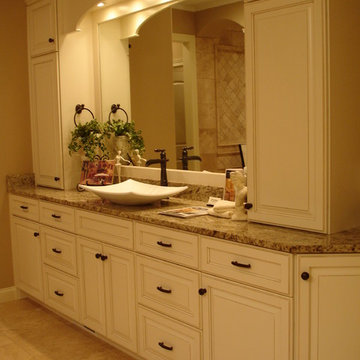
Cornerstone Builders & Assoc, LLC
Источник вдохновения для домашнего уюта: большая главная ванная комната в классическом стиле с бежевой плиткой, каменной плиткой, бежевыми стенами, полом из травертина, настольной раковиной, фасадами с выступающей филенкой, бежевыми фасадами, столешницей из гранита и бежевым полом
Источник вдохновения для домашнего уюта: большая главная ванная комната в классическом стиле с бежевой плиткой, каменной плиткой, бежевыми стенами, полом из травертина, настольной раковиной, фасадами с выступающей филенкой, бежевыми фасадами, столешницей из гранита и бежевым полом

Стильный дизайн: большая главная ванная комната в средиземноморском стиле с накладной ванной, желтыми стенами, темными деревянными фасадами, бежевой плиткой, плиткой мозаикой, полом из известняка, врезной раковиной, столешницей из известняка и фасадами с утопленной филенкой - последний тренд

Пример оригинального дизайна: большая главная ванная комната в стиле ретро с фасадами цвета дерева среднего тона, полом из керамической плитки, столешницей из искусственного камня, серым полом, душем с распашными дверями, белой столешницей, душем в нише, белой плиткой, серыми стенами, монолитной раковиной, зеркалом с подсветкой и плоскими фасадами

Oval tub with stone pebble bed below. Tan wall tiles. Light wood veneer compliments tan wall tiles. Glass shelves on both sides for storing towels and display. Modern chrome fixtures. His and hers vanities with symmetrical design on both sides. Oval tub and window is focal point upon entering this space.

Walk in from the welcoming covered front porch to a perfect blend of comfort and style in this 3 bedroom, 3 bathroom bungalow. Once you have seen the optional trim roc coffered ceiling you will want to make this home your own.
The kitchen is the focus point of this open-concept design. The kitchen breakfast bar, large dining room and spacious living room make this home perfect for entertaining friends and family.
Additional windows bring in the warmth of natural light to all 3 bedrooms. The master bedroom has a full ensuite while the other two bedrooms share a jack-and-jill bathroom.
Factory built homes by Quality Homes. www.qualityhomes.ca
Большой древесного цвета санузел – фото дизайна интерьера
2

