Большой древесного цвета кабинет – фото дизайна интерьера
Сортировать:
Бюджет
Сортировать:Популярное за сегодня
41 - 60 из 420 фото
1 из 3
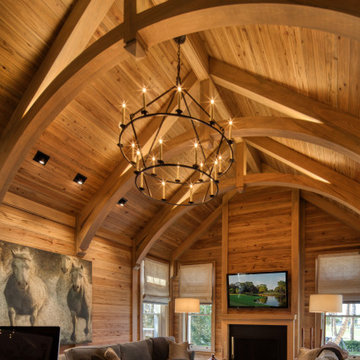
Pecky and clear cypress wood walls, moldings, and arched beam ceiling is the feature of the study. Custom designed cypress cabinetry was built to complement the interior architectural details
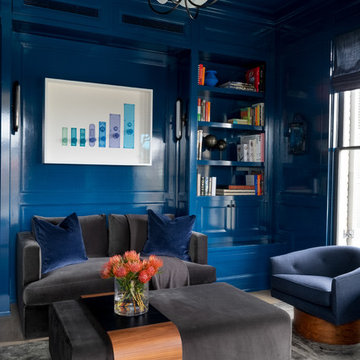
Austin Victorian by Chango & Co.
Architectural Advisement & Interior Design by Chango & Co.
Architecture by William Hablinski
Construction by J Pinnelli Co.
Photography by Sarah Elliott
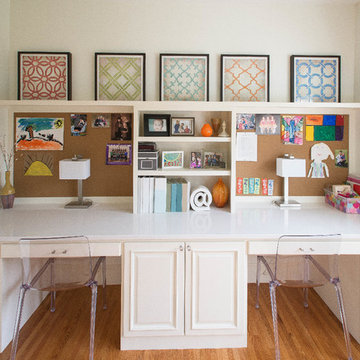
Пример оригинального дизайна: большое рабочее место в классическом стиле с белыми стенами, светлым паркетным полом и встроенным рабочим столом
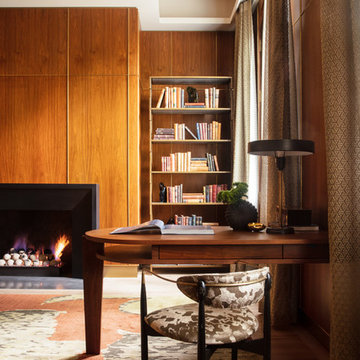
Designer, Jeff Edwards uses walnut paneling with brass accents to counterbalance the steel and leathered graystone hearth. A custom walnut desk and vintage chairs for this library offer a place to absorb literary works.
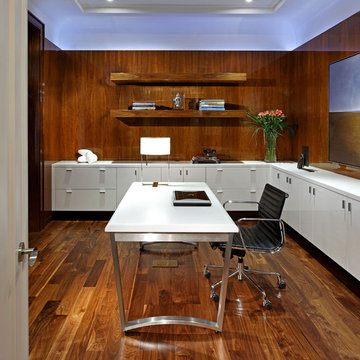
Photographer: David Whittaker
Пример оригинального дизайна: большое рабочее место в современном стиле с темным паркетным полом, отдельно стоящим рабочим столом, коричневыми стенами и коричневым полом без камина
Пример оригинального дизайна: большое рабочее место в современном стиле с темным паркетным полом, отдельно стоящим рабочим столом, коричневыми стенами и коричневым полом без камина
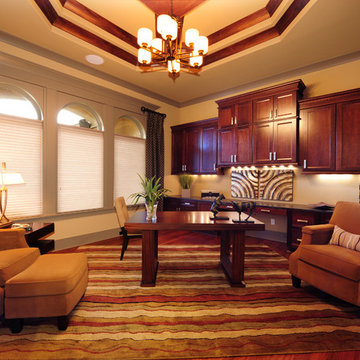
A few years back we had the opportunity to take on this custom traditional transitional ranch style project in Auburn. This home has so many exciting traits we are excited for you to see; a large open kitchen with TWO island and custom in house lighting design, solid surfaces in kitchen and bathrooms, a media/bar room, detailed and painted interior millwork, exercise room, children's wing for their bedrooms and own garage, and a large outdoor living space with a kitchen. The design process was extensive with several different materials mixed together.
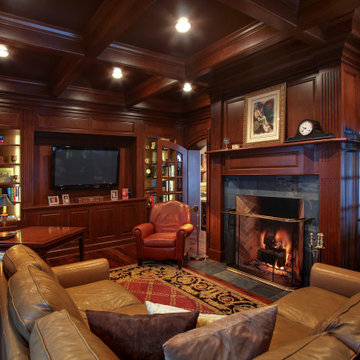
Double arched doors lead into this gorgeous home study that features cherry paneled walls, coffered ceiling and distressed hardwood flooring. Beautiful gas log Rumford fireplace with marble face. In home audio-video system. Home design by Kil Architecture Planning; interior design by SP Interiors; general contracting and millwork by Martin Bros. Contracting, Inc.; photo by Dave Hubler Photography.
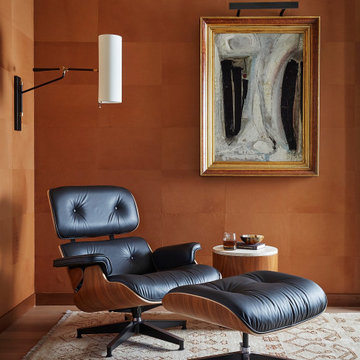
Идея дизайна: большой кабинет в стиле модернизм с коричневыми стенами, светлым паркетным полом, отдельно стоящим рабочим столом и коричневым полом
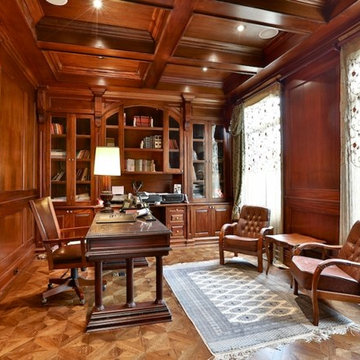
На фото: большое рабочее место в классическом стиле с коричневыми стенами, паркетным полом среднего тона, отдельно стоящим рабочим столом и коричневым полом без камина
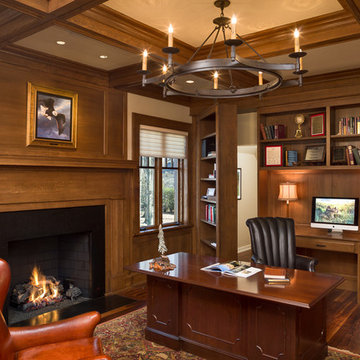
Firewater Photography
Пример оригинального дизайна: большой кабинет в классическом стиле с коричневыми стенами, темным паркетным полом, стандартным камином, фасадом камина из дерева, отдельно стоящим рабочим столом и коричневым полом
Пример оригинального дизайна: большой кабинет в классическом стиле с коричневыми стенами, темным паркетным полом, стандартным камином, фасадом камина из дерева, отдельно стоящим рабочим столом и коричневым полом
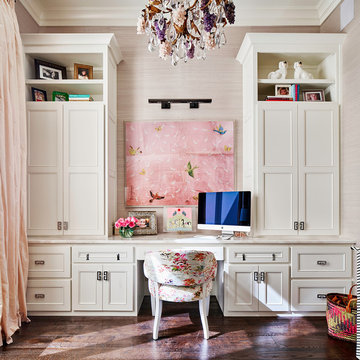
Beautiful home office with walls covered in pale pink grasscloth. Photo by Matthew Niemann
На фото: большое рабочее место в классическом стиле с темным паркетным полом, встроенным рабочим столом, коричневым полом и серыми стенами без камина с
На фото: большое рабочее место в классическом стиле с темным паркетным полом, встроенным рабочим столом, коричневым полом и серыми стенами без камина с

Пример оригинального дизайна: большое рабочее место в классическом стиле с коричневыми стенами, темным паркетным полом, стандартным камином, фасадом камина из камня, встроенным рабочим столом и коричневым полом

This exclusive guest home features excellent and easy to use technology throughout. The idea and purpose of this guesthouse is to host multiple charity events, sporting event parties, and family gatherings. The roughly 90-acre site has impressive views and is a one of a kind property in Colorado.
The project features incredible sounding audio and 4k video distributed throughout (inside and outside). There is centralized lighting control both indoors and outdoors, an enterprise Wi-Fi network, HD surveillance, and a state of the art Crestron control system utilizing iPads and in-wall touch panels. Some of the special features of the facility is a powerful and sophisticated QSC Line Array audio system in the Great Hall, Sony and Crestron 4k Video throughout, a large outdoor audio system featuring in ground hidden subwoofers by Sonance surrounding the pool, and smart LED lighting inside the gorgeous infinity pool.
J Gramling Photos

Kitchenette with white cabinets and alder countertop
На фото: большой кабинет в классическом стиле с местом для рукоделия, темным паркетным полом, встроенным рабочим столом и оранжевыми стенами с
На фото: большой кабинет в классическом стиле с местом для рукоделия, темным паркетным полом, встроенным рабочим столом и оранжевыми стенами с
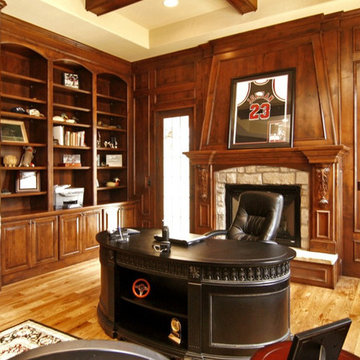
Свежая идея для дизайна: большой кабинет в классическом стиле с коричневыми стенами, паркетным полом среднего тона, стандартным камином, фасадом камина из камня, отдельно стоящим рабочим столом и коричневым полом - отличное фото интерьера
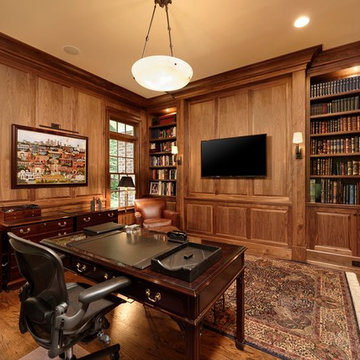
Copyright Bob Narod Photography and BOWA
cabinetry by Eric Lieberknecht Design
Пример оригинального дизайна: большой домашняя библиотека в классическом стиле с темным паркетным полом и отдельно стоящим рабочим столом
Пример оригинального дизайна: большой домашняя библиотека в классическом стиле с темным паркетным полом и отдельно стоящим рабочим столом
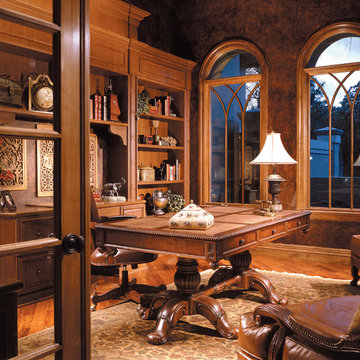
The Sater Design Collection's luxury, Italian home plan "Casa Bellisima" (Plan #6935). saterdesign.com
Стильный дизайн: большое рабочее место в классическом стиле с коричневыми стенами, паркетным полом среднего тона и отдельно стоящим рабочим столом без камина - последний тренд
Стильный дизайн: большое рабочее место в классическом стиле с коричневыми стенами, паркетным полом среднего тона и отдельно стоящим рабочим столом без камина - последний тренд
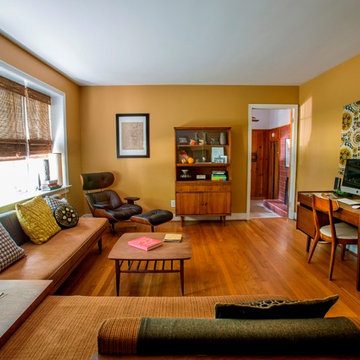
Fabric & Furniture Upholstery by U-Fab
Идея дизайна: большое рабочее место в стиле ретро с светлым паркетным полом, отдельно стоящим рабочим столом, коричневым полом и оранжевыми стенами без камина
Идея дизайна: большое рабочее место в стиле ретро с светлым паркетным полом, отдельно стоящим рабочим столом, коричневым полом и оранжевыми стенами без камина

Pecky and clear cypress wood walls, moldings, and arched beam ceiling is the feature of the study. Custom designed cypress cabinetry was built to complement the interior architectural details
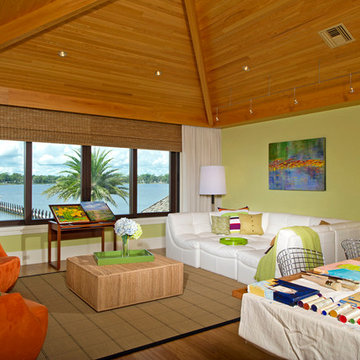
Cuccuiaioni Photography
На фото: большая домашняя мастерская в морском стиле с зелеными стенами, отдельно стоящим рабочим столом и темным паркетным полом без камина с
На фото: большая домашняя мастерская в морском стиле с зелеными стенами, отдельно стоящим рабочим столом и темным паркетным полом без камина с
Большой древесного цвета кабинет – фото дизайна интерьера
3