Большой домашний тренажерный зал в средиземноморском стиле – фото дизайна интерьера
Сортировать:
Бюджет
Сортировать:Популярное за сегодня
1 - 20 из 27 фото
1 из 3

Идея дизайна: большой домашний тренажерный зал в средиземноморском стиле с белыми стенами и серым полом
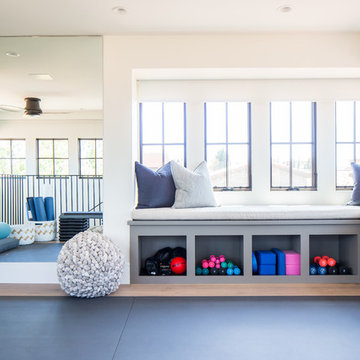
Идея дизайна: большая йога-студия в средиземноморском стиле с белыми стенами, паркетным полом среднего тона и коричневым полом
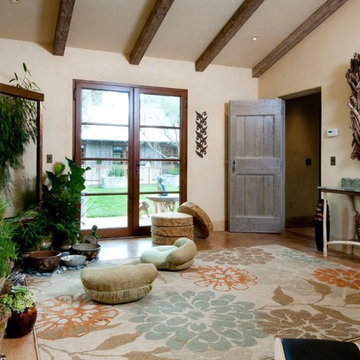
На фото: большая йога-студия в средиземноморском стиле с бежевыми стенами, полом из травертина и коричневым полом с
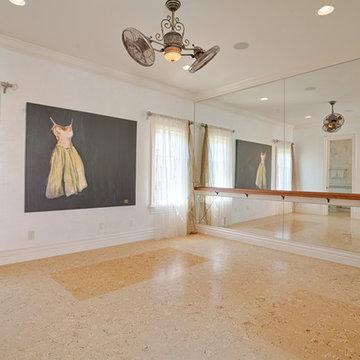
Стильный дизайн: большой домашний тренажерный зал в средиземноморском стиле с белыми стенами и бежевым полом - последний тренд
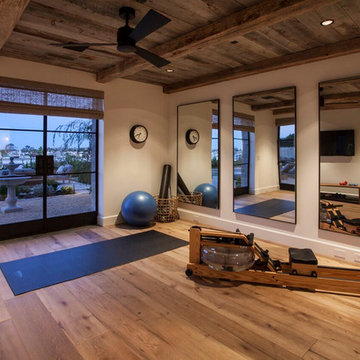
Construction RDM General Contractors: http://www.rdmgc.com/
Photography by Larry A. Falke; http://www.falkephoto.com/home/
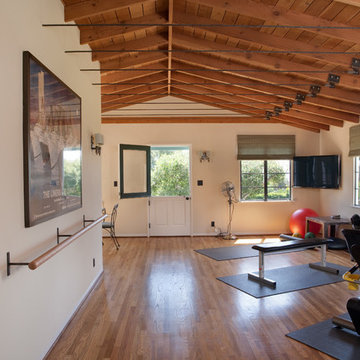
Photography: Lepere Studio
Источник вдохновения для домашнего уюта: большой домашний тренажерный зал в средиземноморском стиле
Источник вдохновения для домашнего уюта: большой домашний тренажерный зал в средиземноморском стиле

Stuart Wade, Envision Virtual Tours
The design goal was to produce a corporate or family retreat that could best utilize the uniqueness and seclusion as the only private residence, deep-water hammock directly assessable via concrete bridge in the Southeastern United States.
Little Hawkins Island was seven years in the making from design and permitting through construction and punch out.
The multiple award winning design was inspired by Spanish Colonial architecture with California Mission influences and developed for the corporation or family who entertains. With 5 custom fireplaces, 75+ palm trees, fountain, courtyards, and extensive use of covered outdoor spaces; Little Hawkins Island is truly a Resort Residence that will easily accommodate parties of 250 or more people.
The concept of a “village” was used to promote movement among 4 independent buildings for residents and guests alike to enjoy the year round natural beauty and climate of the Golden Isles.
The architectural scale and attention to detail throughout the campus is exemplary.
From the heavy mud set Spanish barrel tile roof to the monolithic solid concrete portico with its’ custom carved cartouche at the entrance, every opportunity was seized to match the style and grace of the best properties built in a bygone era.
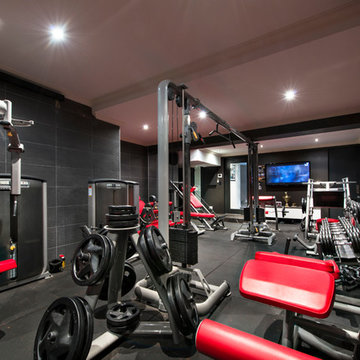
Luxury custom built Mediterranean home built by Claude Verini of Link Construction and Developments
Идея дизайна: большой домашний тренажерный зал в средиземноморском стиле с тренажерами и черными стенами
Идея дизайна: большой домашний тренажерный зал в средиземноморском стиле с тренажерами и черными стенами
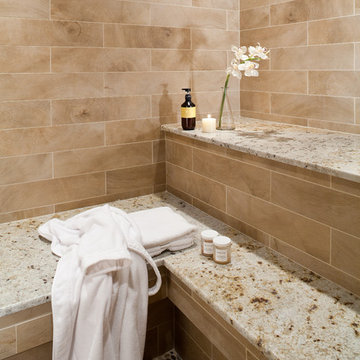
after a work out in the large gym, our clients can enjoy a hot sauna in the enclosed spa sauna. we covered the walls in a wood grain tile, the floor in an earth tone pebble tile and the bench seating is topped in an earth tone granite.
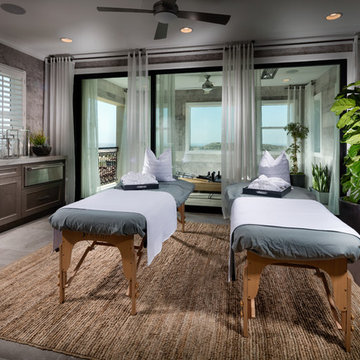
Стильный дизайн: большой универсальный домашний тренажерный зал в средиземноморском стиле с серыми стенами, полом из керамической плитки и серым полом - последний тренд
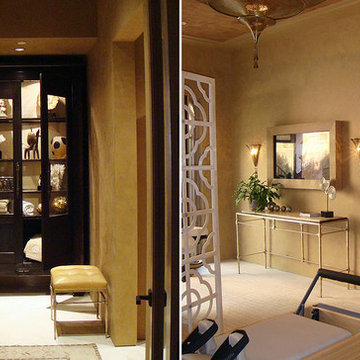
Entry - Limestone Flooring and Gym Beverage Center
Идея дизайна: большой домашний тренажерный зал в средиземноморском стиле
Идея дизайна: большой домашний тренажерный зал в средиземноморском стиле
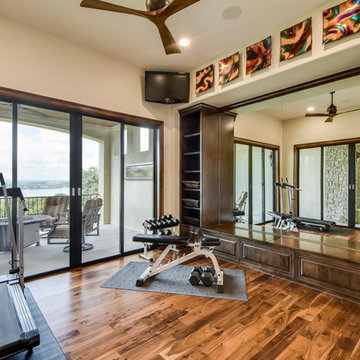
Twist Tour
На фото: большой домашний тренажерный зал в средиземноморском стиле с тренажерами, белыми стенами и паркетным полом среднего тона с
На фото: большой домашний тренажерный зал в средиземноморском стиле с тренажерами, белыми стенами и паркетным полом среднего тона с
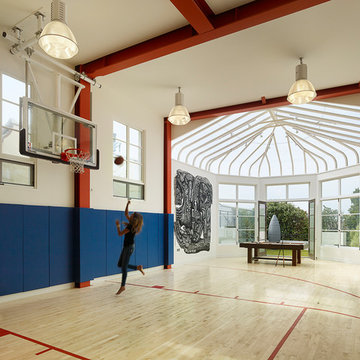
A new below grade basketball court with high ceilings for legitimate basketball. Pool table, gym and commissioned mural art. Restoration of existing solarium
Photo Credit: Matthew Millman
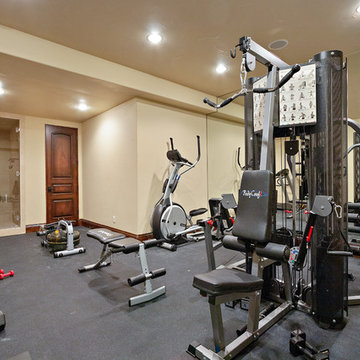
На фото: большой домашний тренажерный зал в средиземноморском стиле с тренажерами, бежевыми стенами и черным полом с
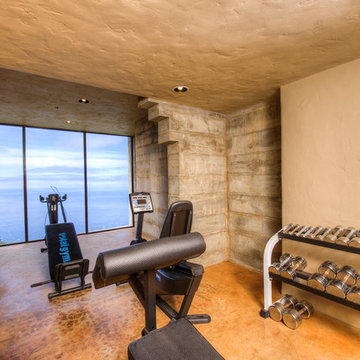
Breathtaking views of the incomparable Big Sur Coast, this classic Tuscan design of an Italian farmhouse, combined with a modern approach creates an ambiance of relaxed sophistication for this magnificent 95.73-acre, private coastal estate on California’s Coastal Ridge. Five-bedroom, 5.5-bath, 7,030 sq. ft. main house, and 864 sq. ft. caretaker house over 864 sq. ft. of garage and laundry facility. Commanding a ridge above the Pacific Ocean and Post Ranch Inn, this spectacular property has sweeping views of the California coastline and surrounding hills. “It’s as if a contemporary house were overlaid on a Tuscan farm-house ruin,” says decorator Craig Wright who created the interiors. The main residence was designed by renowned architect Mickey Muenning—the architect of Big Sur’s Post Ranch Inn, —who artfully combined the contemporary sensibility and the Tuscan vernacular, featuring vaulted ceilings, stained concrete floors, reclaimed Tuscan wood beams, antique Italian roof tiles and a stone tower. Beautifully designed for indoor/outdoor living; the grounds offer a plethora of comfortable and inviting places to lounge and enjoy the stunning views. No expense was spared in the construction of this exquisite estate.
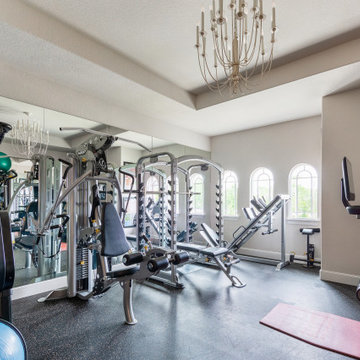
Exercise room with a chandelier.
Идея дизайна: большой домашний тренажерный зал в средиземноморском стиле с тренажерами, белыми стенами и черным полом
Идея дизайна: большой домашний тренажерный зал в средиземноморском стиле с тренажерами, белыми стенами и черным полом
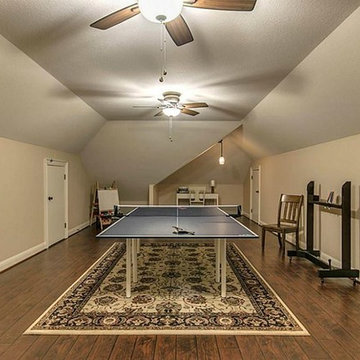
Идея дизайна: большой универсальный домашний тренажерный зал в средиземноморском стиле с бежевыми стенами и паркетным полом среднего тона
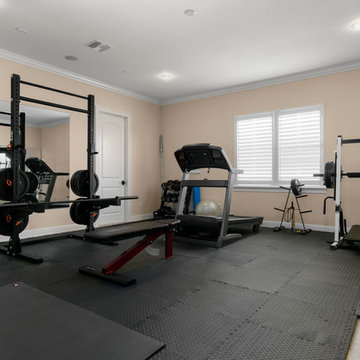
Свежая идея для дизайна: большой универсальный домашний тренажерный зал в средиземноморском стиле с оранжевыми стенами и черным полом - отличное фото интерьера
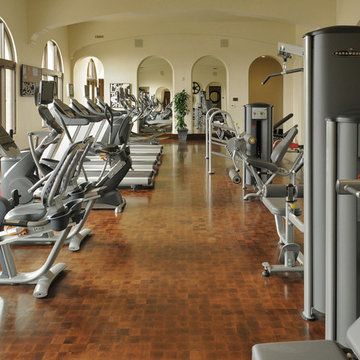
Стильный дизайн: большой универсальный домашний тренажерный зал в средиземноморском стиле с паркетным полом среднего тона - последний тренд
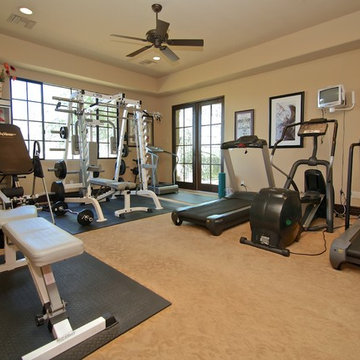
Стильный дизайн: большой домашний тренажерный зал в средиземноморском стиле с тренажерами, бежевыми стенами и ковровым покрытием - последний тренд
Большой домашний тренажерный зал в средиземноморском стиле – фото дизайна интерьера
1