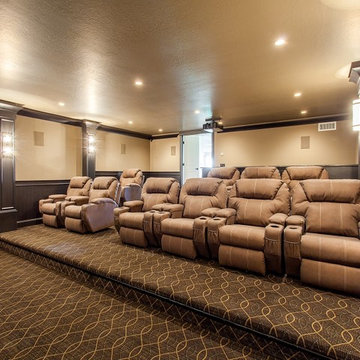Большой домашний кинотеатр в стиле кантри – фото дизайна интерьера
Сортировать:
Бюджет
Сортировать:Популярное за сегодня
101 - 120 из 288 фото
1 из 3
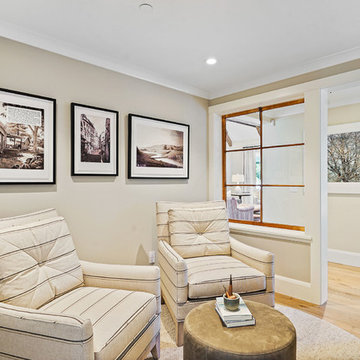
Farmhouse in Barn Red with White Oak floors, Benjamin Moore Revere Pewter walls, custom furniture
Идея дизайна: большой открытый домашний кинотеатр в стиле кантри с желтыми стенами и светлым паркетным полом
Идея дизайна: большой открытый домашний кинотеатр в стиле кантри с желтыми стенами и светлым паркетным полом
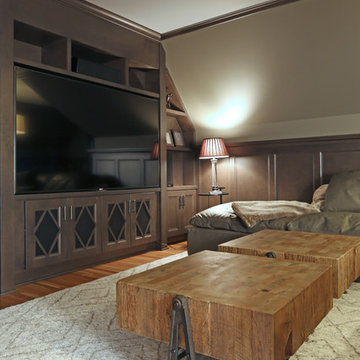
Irvington Attic Remodel - custom woodwork throughout by Pacific NW Cabinetry. Built in Media Cabinet Also shown: Reclaimed wood industrial coffee table from Restoration Hardware
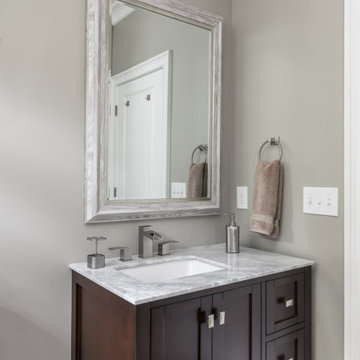
Our clients longed for a home theatre and a dedicated work out space. We designed an addition to their home that would give them all of the extra living space they needed and it looks like it has always been part of their home.
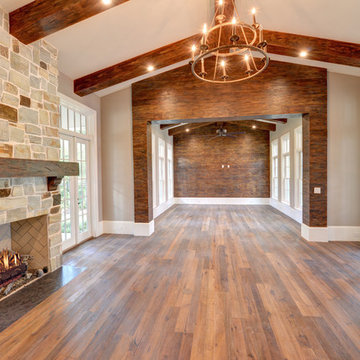
На фото: большой изолированный домашний кинотеатр в стиле кантри с серыми стенами, темным паркетным полом и телевизором на стене
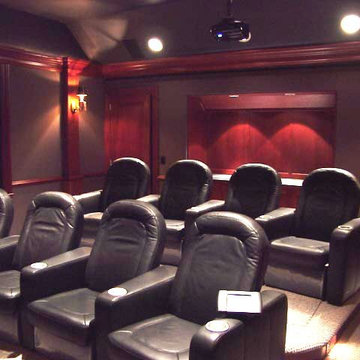
Custom woodwork accents the audio and video perfection of this theater
На фото: большой изолированный домашний кинотеатр в стиле кантри с коричневыми стенами, ковровым покрытием, проектором и бежевым полом
На фото: большой изолированный домашний кинотеатр в стиле кантри с коричневыми стенами, ковровым покрытием, проектором и бежевым полом
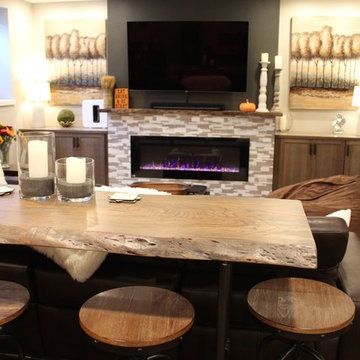
Sarah Timmer
Пример оригинального дизайна: большой домашний кинотеатр в стиле кантри с бежевыми стенами, полом из винила и коричневым полом
Пример оригинального дизайна: большой домашний кинотеатр в стиле кантри с бежевыми стенами, полом из винила и коричневым полом
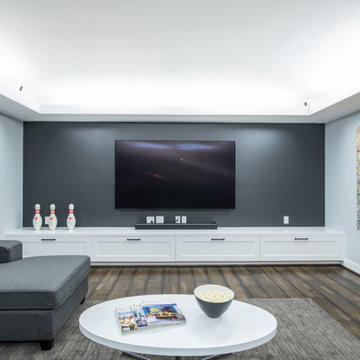
Completed in 2019, this is a home we completed for client who initially engaged us to remodeled their 100 year old classic craftsman bungalow on Seattle’s Queen Anne Hill. During our initial conversation, it became readily apparent that their program was much larger than a remodel could accomplish and the conversation quickly turned toward the design of a new structure that could accommodate a growing family, a live-in Nanny, a variety of entertainment options and an enclosed garage – all squeezed onto a compact urban corner lot.
Project entitlement took almost a year as the house size dictated that we take advantage of several exceptions in Seattle’s complex zoning code. After several meetings with city planning officials, we finally prevailed in our arguments and ultimately designed a 4 story, 3800 sf house on a 2700 sf lot. The finished product is light and airy with a large, open plan and exposed beams on the main level, 5 bedrooms, 4 full bathrooms, 2 powder rooms, 2 fireplaces, 4 climate zones, a huge basement with a home theatre, guest suite, climbing gym, and an underground tavern/wine cellar/man cave. The kitchen has a large island, a walk-in pantry, a small breakfast area and access to a large deck. All of this program is capped by a rooftop deck with expansive views of Seattle’s urban landscape and Lake Union.
Unfortunately for our clients, a job relocation to Southern California forced a sale of their dream home a little more than a year after they settled in after a year project. The good news is that in Seattle’s tight housing market, in less than a week they received several full price offers with escalator clauses which allowed them to turn a nice profit on the deal.
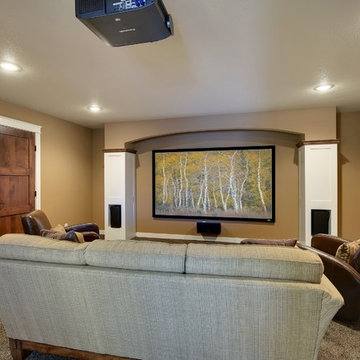
Photo by Spacecrafting.com Built in 2011. Arts and Crafts inspired 4 bed, 3 bath walk out rambler situated on 0.58 acre, cul-du-sac, pond lot, with boulder wall and wooded rear yard privacy. Rustic alder doors and cabinets, white enamel trim, Screen porch, theatre room, central vacuum, 7 zone sound, largest garage footprint allowed in Maple Grove, heated garage with floor drain, furnace rated gas fireplaces, hand scraped Asian walnut wood floors, master with walk in shower and free standing soaking tub.
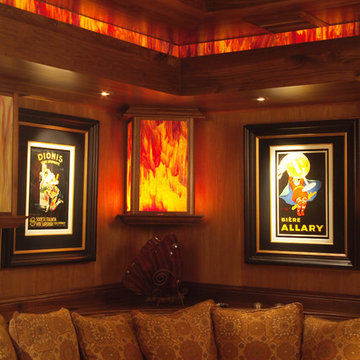
Пример оригинального дизайна: большой изолированный домашний кинотеатр в стиле кантри с коричневыми стенами, ковровым покрытием и проектором
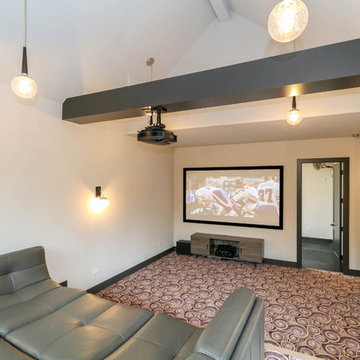
This photo was taken at DJK Custom Homes new Parker IV Eco-Smart model home in Stewart Ridge of Plainfield, Illinois.
Идея дизайна: большой изолированный домашний кинотеатр в стиле кантри с белыми стенами, ковровым покрытием, проектором и белым полом
Идея дизайна: большой изолированный домашний кинотеатр в стиле кантри с белыми стенами, ковровым покрытием, проектором и белым полом
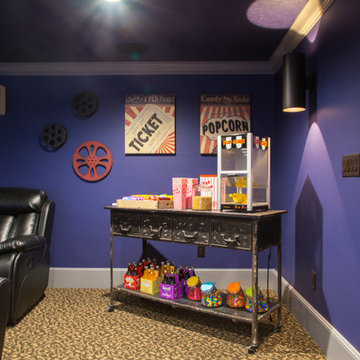
Свежая идея для дизайна: большой изолированный домашний кинотеатр в стиле кантри с фиолетовыми стенами, ковровым покрытием и проектором - отличное фото интерьера
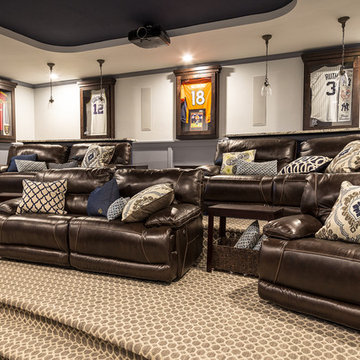
Imagine This Photography
Пример оригинального дизайна: большой изолированный домашний кинотеатр в стиле кантри с белыми стенами, ковровым покрытием и проектором
Пример оригинального дизайна: большой изолированный домашний кинотеатр в стиле кантри с белыми стенами, ковровым покрытием и проектором
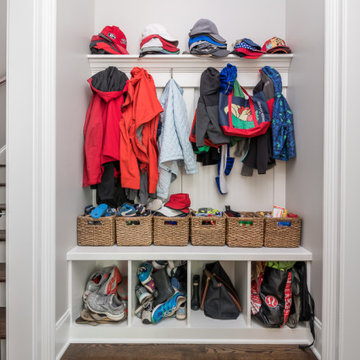
Our clients longed for a home theatre and a dedicated work out space. We designed an addition to their home that would give them all of the extra living space they needed and it looks like it has always been part of their home.
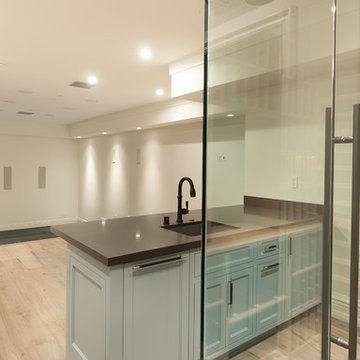
На фото: большой открытый домашний кинотеатр в стиле кантри с белыми стенами, светлым паркетным полом, телевизором на стене и коричневым полом с
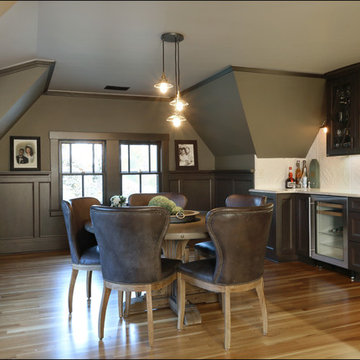
Идея дизайна: большой открытый домашний кинотеатр в стиле кантри с коричневыми стенами, светлым паркетным полом и мультимедийным центром
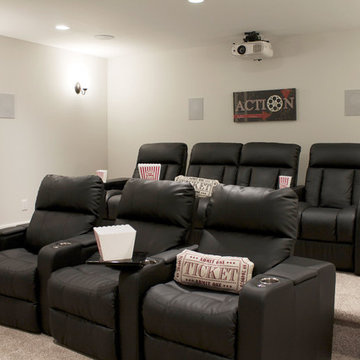
View of theatre room with platform stairs designed for theater seating in this home theatre in Waunakee, WI by Degnan Design Builders
Стильный дизайн: большой изолированный домашний кинотеатр в стиле кантри с серыми стенами, ковровым покрытием и проектором - последний тренд
Стильный дизайн: большой изолированный домашний кинотеатр в стиле кантри с серыми стенами, ковровым покрытием и проектором - последний тренд
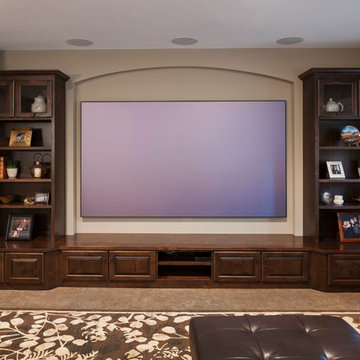
A projection screen TV with knotty alder cabinets and built-ins;
Стильный дизайн: большой открытый домашний кинотеатр в стиле кантри с коричневыми стенами, ковровым покрытием, проектором и коричневым полом - последний тренд
Стильный дизайн: большой открытый домашний кинотеатр в стиле кантри с коричневыми стенами, ковровым покрытием, проектором и коричневым полом - последний тренд
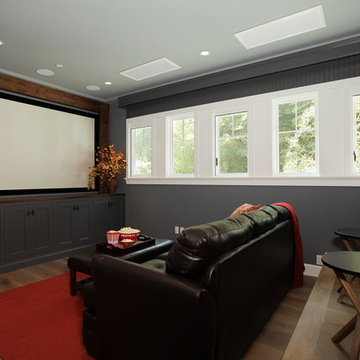
Design & Construction By Sherman Oaks Home Builders: http://www.shermanoakshomebuilders.com
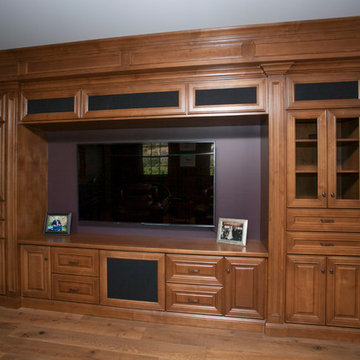
Whitney Lyons Photography
Свежая идея для дизайна: большой изолированный домашний кинотеатр в стиле кантри с фиолетовыми стенами, паркетным полом среднего тона и телевизором на стене - отличное фото интерьера
Свежая идея для дизайна: большой изолированный домашний кинотеатр в стиле кантри с фиолетовыми стенами, паркетным полом среднего тона и телевизором на стене - отличное фото интерьера
Большой домашний кинотеатр в стиле кантри – фото дизайна интерьера
6
