Большой домашний бар с зеленым фартуком – фото дизайна интерьера
Сортировать:
Бюджет
Сортировать:Популярное за сегодня
1 - 20 из 57 фото
1 из 3
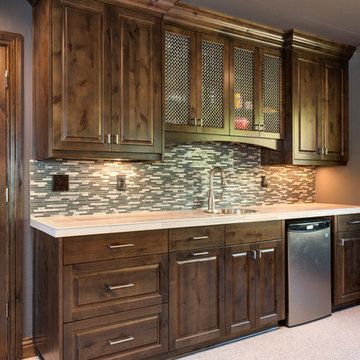
Ash Creek Photo
Идея дизайна: большой параллельный домашний бар в стиле рустика с мойкой, накладной мойкой, фасадами с выступающей филенкой, темными деревянными фасадами, зеленым фартуком, фартуком из удлиненной плитки и ковровым покрытием
Идея дизайна: большой параллельный домашний бар в стиле рустика с мойкой, накладной мойкой, фасадами с выступающей филенкой, темными деревянными фасадами, зеленым фартуком, фартуком из удлиненной плитки и ковровым покрытием

Home Bar, Whitewater Lane, Photography by David Patterson
На фото: большой прямой домашний бар в стиле рустика с мойкой, монолитной мойкой, темными деревянными фасадами, столешницей из акрилового камня, фартуком из плитки кабанчик, полом из сланца, серым полом, белой столешницей, фасадами в стиле шейкер и зеленым фартуком
На фото: большой прямой домашний бар в стиле рустика с мойкой, монолитной мойкой, темными деревянными фасадами, столешницей из акрилового камня, фартуком из плитки кабанчик, полом из сланца, серым полом, белой столешницей, фасадами в стиле шейкер и зеленым фартуком
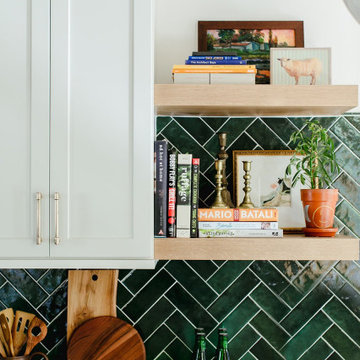
This is a circa 1904 Denver Square in Congress Park. We remodeled the kitchen, powder room and the entire basement. In the photos, look for the vintage dining room sideboard that we were able to save and move into the kitchen. We added french doors to an exterior patio in the dining room where it used to sit.
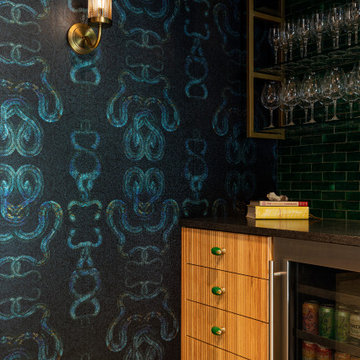
The edgy snake patterned wallpaper is the cherry on top of this basement wet bar!
Идея дизайна: большой прямой домашний бар в стиле фьюжн с мойкой, врезной мойкой, плоскими фасадами, фасадами цвета дерева среднего тона, столешницей из кварцевого агломерата, зеленым фартуком, фартуком из керамической плитки, бетонным полом, серым полом и серой столешницей
Идея дизайна: большой прямой домашний бар в стиле фьюжн с мойкой, врезной мойкой, плоскими фасадами, фасадами цвета дерева среднего тона, столешницей из кварцевого агломерата, зеленым фартуком, фартуком из керамической плитки, бетонным полом, серым полом и серой столешницей
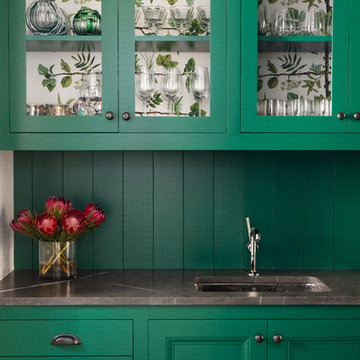
Austin Victorian by Chango & Co.
Architectural Advisement & Interior Design by Chango & Co.
Architecture by William Hablinski
Construction by J Pinnelli Co.
Photography by Sarah Elliott
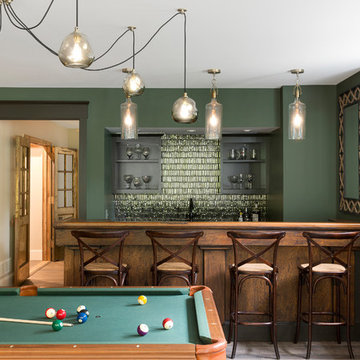
spacecrafting
На фото: большой прямой домашний бар в стиле неоклассика (современная классика) с барной стойкой, врезной мойкой, открытыми фасадами, столешницей из кварцевого агломерата, зеленым фартуком, фартуком из стеклянной плитки, темным паркетным полом и коричневым полом
На фото: большой прямой домашний бар в стиле неоклассика (современная классика) с барной стойкой, врезной мойкой, открытыми фасадами, столешницей из кварцевого агломерата, зеленым фартуком, фартуком из стеклянной плитки, темным паркетным полом и коричневым полом
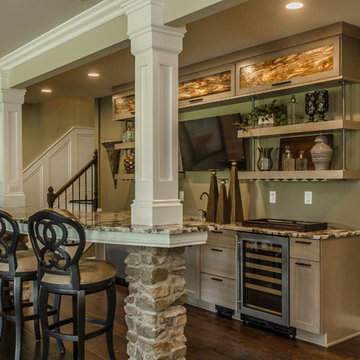
Свежая идея для дизайна: большой параллельный домашний бар в стиле неоклассика (современная классика) с барной стойкой, фасадами с утопленной филенкой, светлыми деревянными фасадами, гранитной столешницей, зеленым фартуком, фартуком из каменной плиты и темным паркетным полом без раковины - отличное фото интерьера
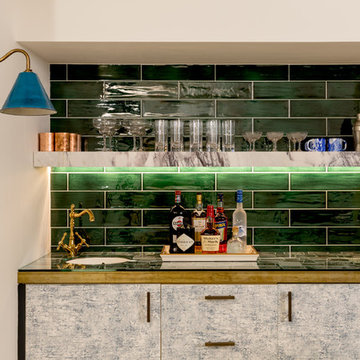
Green metro tiled cocktail bar area.
На фото: большой прямой домашний бар в стиле фьюжн с мойкой, врезной мойкой, плоскими фасадами, серыми фасадами, стеклянной столешницей, зеленым фартуком и фартуком из плитки кабанчик с
На фото: большой прямой домашний бар в стиле фьюжн с мойкой, врезной мойкой, плоскими фасадами, серыми фасадами, стеклянной столешницей, зеленым фартуком и фартуком из плитки кабанчик с
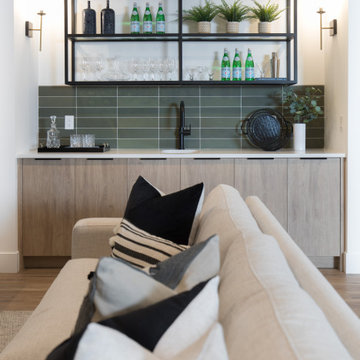
This stunning Aspen Woods showhome is designed on a grand scale with modern, clean lines intended to make a statement. Throughout the home you will find warm leather accents, an abundance of rich textures and eye-catching sculptural elements. The home features intricate details such as mountain inspired paneling in the dining room and master ensuite doors, custom iron oval spindles on the staircase, and patterned tiles in both the master ensuite and main floor powder room. The expansive white kitchen is bright and inviting with contrasting black elements and warm oak floors for a contemporary feel. An adjoining great room is anchored by a Scandinavian-inspired two-storey fireplace finished to evoke the look and feel of plaster. Each of the five bedrooms has a unique look ranging from a calm and serene master suite, to a soft and whimsical girls room and even a gaming inspired boys bedroom. This home is a spacious retreat perfect for the entire family!

This kitchen in Whitehouse Station has glazed off white cabinets, and a distressed green-gray island. Touches of modern and touches of rustic are combined to create a warm, cozy family space.
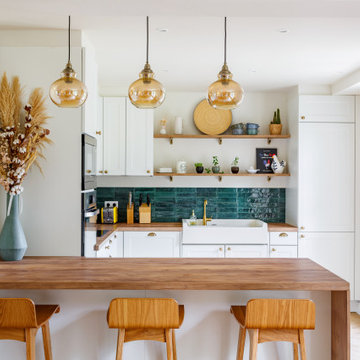
Cuisine ouverte esprit campagne chic, avec évier timbre, associé à des équipements électroménagers encastrés, et à des finitions laiton doré brossé pour les poignées, éclairages, robinetterie et décoration afin de concilier l'authenticité de l'ancien et la modernité. La cuisine est pleinement optimisée avec des rangements toute hauteur et un îlot bar avec des rangements sous plan côté cuisine
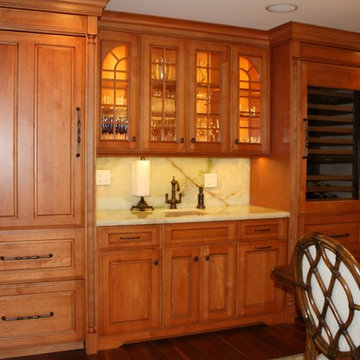
We used Dynasty Omega Maple Cabinets in an Ginger with Coffee Glaze for this Wet Bar, Featuring Onyx Counter top and Backsplash. Grass cloth wallpaper and Rattan Dining Chairs the Coastal Tommy Bahama theme throughout.
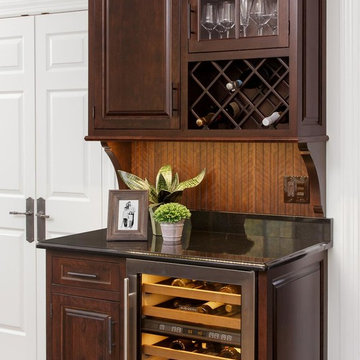
A stained cherry wine buffet (Espresso color) with built-in wine rack and wine cooler. Granite counter top.
Идея дизайна: большой угловой домашний бар в стиле неоклассика (современная классика) с врезной мойкой, фасадами с декоративным кантом, белыми фасадами, столешницей из кварцевого агломерата, зеленым фартуком, фартуком из плитки кабанчик и темным паркетным полом
Идея дизайна: большой угловой домашний бар в стиле неоклассика (современная классика) с врезной мойкой, фасадами с декоративным кантом, белыми фасадами, столешницей из кварцевого агломерата, зеленым фартуком, фартуком из плитки кабанчик и темным паркетным полом
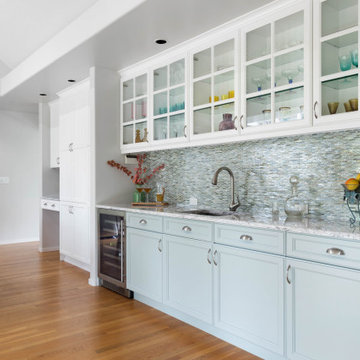
На фото: большой домашний бар в стиле неоклассика (современная классика) с мойкой, врезной мойкой, зелеными фасадами, столешницей из кварцевого агломерата, зеленым фартуком, фартуком из стеклянной плитки, светлым паркетным полом и коричневым полом
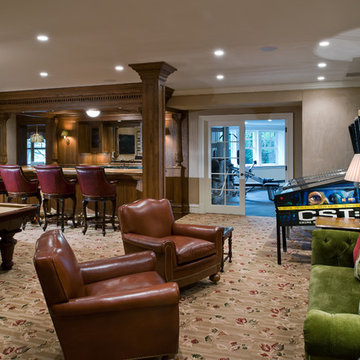
На фото: большой параллельный домашний бар в классическом стиле с барной стойкой, накладной мойкой, фасадами с утопленной филенкой, фасадами цвета дерева среднего тона, ковровым покрытием, мраморной столешницей, зеленым фартуком и фартуком из каменной плиты с
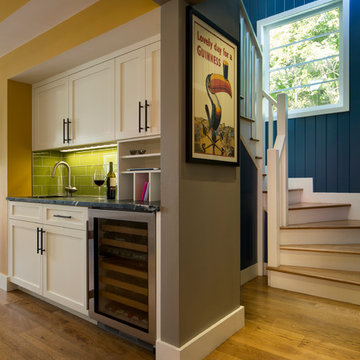
Read all about this family-friendly remodel on our blog: http://jeffkingandco.com/from-the-contractors-bay-area-remodel/.
Architect: Steve Swearengen, AIA | the Architects Office /
Photography: Paul Dyer
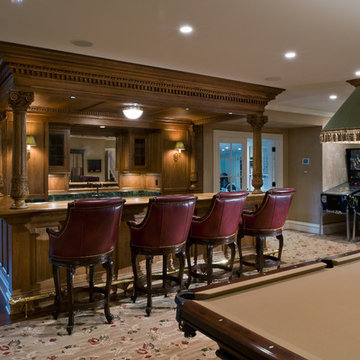
Стильный дизайн: большой параллельный домашний бар в классическом стиле с барной стойкой, накладной мойкой, фасадами с утопленной филенкой, фасадами цвета дерева среднего тона, мраморной столешницей, зеленым фартуком, фартуком из каменной плиты и ковровым покрытием - последний тренд
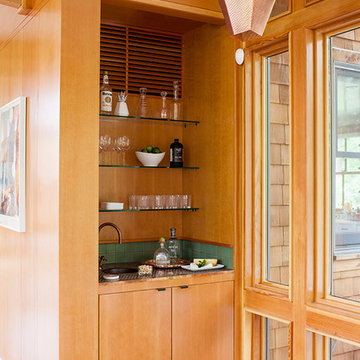
Built-in wet bar in open modern-rustic great room.
Photographer: Raquel Langworthy (Untamed Studios LLC)
Стильный дизайн: большой прямой домашний бар в стиле модернизм с мойкой, врезной мойкой, плоскими фасадами, фасадами цвета дерева среднего тона, столешницей из меди, зеленым фартуком, фартуком из керамогранитной плитки и светлым паркетным полом - последний тренд
Стильный дизайн: большой прямой домашний бар в стиле модернизм с мойкой, врезной мойкой, плоскими фасадами, фасадами цвета дерева среднего тона, столешницей из меди, зеленым фартуком, фартуком из керамогранитной плитки и светлым паркетным полом - последний тренд
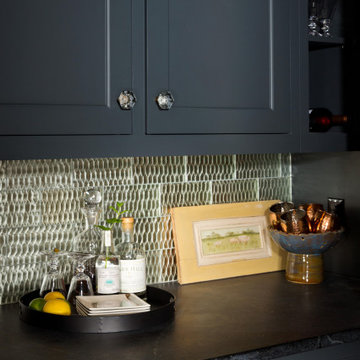
We created a social entertaining space in the lower level of this new construction home that backs up to the Oklahoma Training Track and is walking distance to the Saratoga Race Course. It is complete with a wine room, wet bar and tv space. The bar, tv enclosure and millwork are constructed of rustic barn wood as a tribute to their love of horses. The tv enclosure doors are a replication of working barn stall doors. The design is appropriate for the racing scene location. The entertaining space functions as intended with the wet bar centrally located between the wine room just off the right behind it and the cozy tv space ahead.
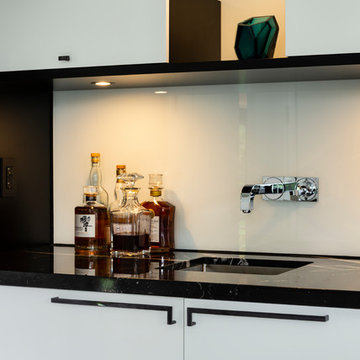
Paul Grdina Photography
На фото: большой прямой домашний бар в восточном стиле с мойкой, врезной мойкой, плоскими фасадами, белыми фасадами, мраморной столешницей, зеленым фартуком, фартуком из стекла, паркетным полом среднего тона, коричневым полом и черной столешницей
На фото: большой прямой домашний бар в восточном стиле с мойкой, врезной мойкой, плоскими фасадами, белыми фасадами, мраморной столешницей, зеленым фартуком, фартуком из стекла, паркетным полом среднего тона, коричневым полом и черной столешницей
Большой домашний бар с зеленым фартуком – фото дизайна интерьера
1