Большой домашний бар с стеклянными фасадами – фото дизайна интерьера
Сортировать:
Бюджет
Сортировать:Популярное за сегодня
141 - 160 из 657 фото
1 из 3
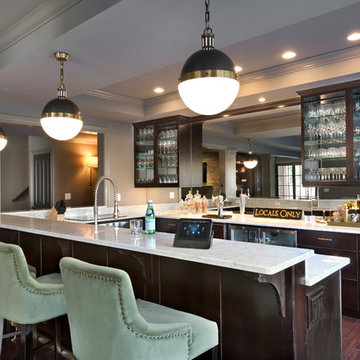
На фото: большой п-образный домашний бар в классическом стиле с барной стойкой, стеклянными фасадами, темными деревянными фасадами, мраморной столешницей, темным паркетным полом и коричневым полом
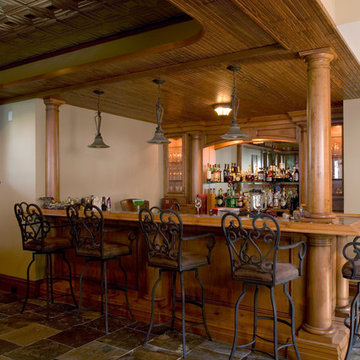
http://www.cabinetwerks.com. Custom built bar cabinetry in knotty alder with medium stain and heavily distressed finish. Natural slate flooring, beadboard ceiling with tin ceiling tiles. Photo by Linda Oyama Bryan. Cabinetry by Wood-Mode/Brookhaven.
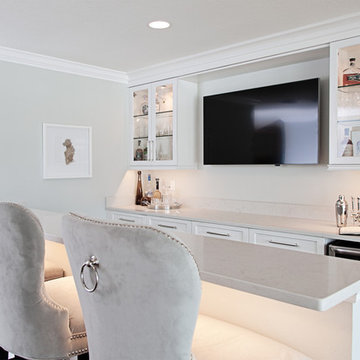
What once was a 1980's time capsule, is now beautiful lakefront living with a glam vibe. A complete renovation including the kitchen, all three bathrooms and adding a custom bar room. However, we didn't stop there! Custom designed interiors throughout the entire home, makes this residence a comfortable and chic place to live.
Finding inspiration from their lake view, we incorporated that element throughout the home. A tasteful white and blue palette mixed with metals and lovely textures. Bold geometrics paired subtle feminine curves, all while keeping durability and everyday living in mind.
Native House Photography
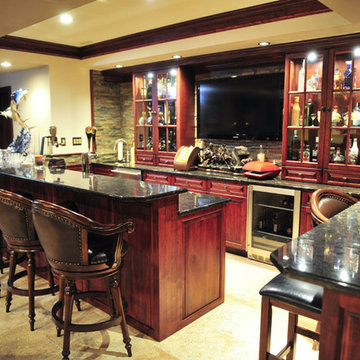
Стильный дизайн: большой п-образный домашний бар в классическом стиле с полом из керамогранита, барной стойкой, стеклянными фасадами, темными деревянными фасадами, гранитной столешницей, разноцветным фартуком, фартуком из каменной плитки и бежевым полом - последний тренд
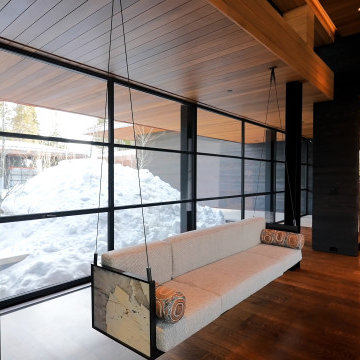
Situated amongst walls of glass, this expansive living room features motorized sliding glass doors that open right up to a wraparound terrace and scenic landscape.
Custom windows, doors, and hardware designed and furnished by Thermally Broken Steel USA.

This modern waterfront home was built for today’s contemporary lifestyle with the comfort of a family cottage. Walloon Lake Residence is a stunning three-story waterfront home with beautiful proportions and extreme attention to detail to give both timelessness and character. Horizontal wood siding wraps the perimeter and is broken up by floor-to-ceiling windows and moments of natural stone veneer.
The exterior features graceful stone pillars and a glass door entrance that lead into a large living room, dining room, home bar, and kitchen perfect for entertaining. With walls of large windows throughout, the design makes the most of the lakefront views. A large screened porch and expansive platform patio provide space for lounging and grilling.
Inside, the wooden slat decorative ceiling in the living room draws your eye upwards. The linear fireplace surround and hearth are the focal point on the main level. The home bar serves as a gathering place between the living room and kitchen. A large island with seating for five anchors the open concept kitchen and dining room. The strikingly modern range hood and custom slab kitchen cabinets elevate the design.
The floating staircase in the foyer acts as an accent element. A spacious master suite is situated on the upper level. Featuring large windows, a tray ceiling, double vanity, and a walk-in closet. The large walkout basement hosts another wet bar for entertaining with modern island pendant lighting.
Walloon Lake is located within the Little Traverse Bay Watershed and empties into Lake Michigan. It is considered an outstanding ecological, aesthetic, and recreational resource. The lake itself is unique in its shape, with three “arms” and two “shores” as well as a “foot” where the downtown village exists. Walloon Lake is a thriving northern Michigan small town with tons of character and energy, from snowmobiling and ice fishing in the winter to morel hunting and hiking in the spring, boating and golfing in the summer, and wine tasting and color touring in the fall.
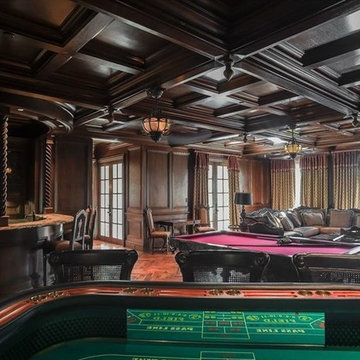
Пример оригинального дизайна: большой домашний бар в классическом стиле с мойкой, стеклянными фасадами, темными деревянными фасадами, гранитной столешницей, светлым паркетным полом и коричневым полом
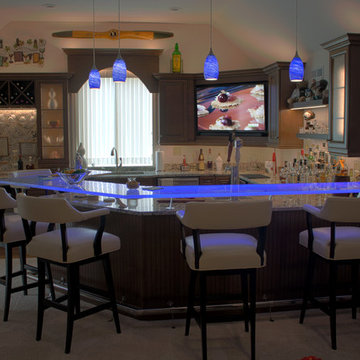
Photography by Brent Thomas
На фото: большой угловой домашний бар в стиле неоклассика (современная классика) с барной стойкой, врезной мойкой, стеклянными фасадами, темными деревянными фасадами, стеклянной столешницей, паркетным полом среднего тона и коричневым полом с
На фото: большой угловой домашний бар в стиле неоклассика (современная классика) с барной стойкой, врезной мойкой, стеклянными фасадами, темными деревянными фасадами, стеклянной столешницей, паркетным полом среднего тона и коричневым полом с
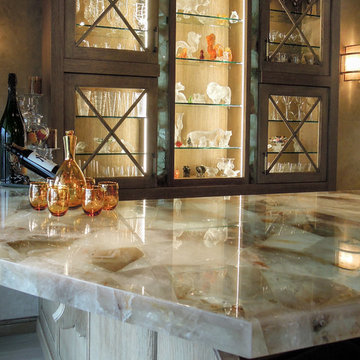
На фото: большой домашний бар в стиле рустика с барной стойкой и стеклянными фасадами с
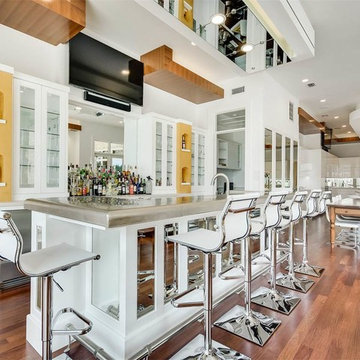
Gather and chat with friends at this home's spacious bar. Enjoy appetizers or after dinner drinks in this space open to the kitchen.
Источник вдохновения для домашнего уюта: большой прямой домашний бар в современном стиле с барной стойкой, накладной мойкой, стеклянными фасадами, белыми фасадами, столешницей из нержавеющей стали, белым фартуком, зеркальным фартуком и паркетным полом среднего тона
Источник вдохновения для домашнего уюта: большой прямой домашний бар в современном стиле с барной стойкой, накладной мойкой, стеклянными фасадами, белыми фасадами, столешницей из нержавеющей стали, белым фартуком, зеркальным фартуком и паркетным полом среднего тона
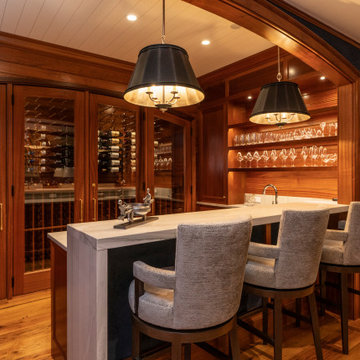
Свежая идея для дизайна: большой п-образный домашний бар в морском стиле с мойкой, врезной мойкой, стеклянными фасадами, фасадами цвета дерева среднего тона, мраморной столешницей, коричневым фартуком, фартуком из дерева, паркетным полом среднего тона, коричневым полом и разноцветной столешницей - отличное фото интерьера
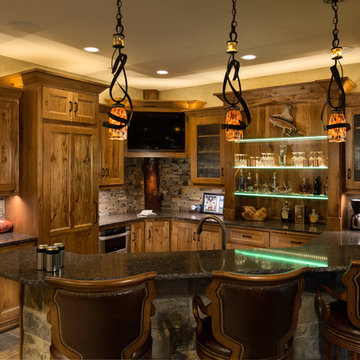
This comfortable, yet gorgeous, family home combines top quality building and technological features with all of the elements a growing family needs. Between the plentiful, made-for-them custom features, and a spacious, open floorplan, this family can relax and enjoy living in their beautiful dream home for years to come.
Photos by Thompson Photography
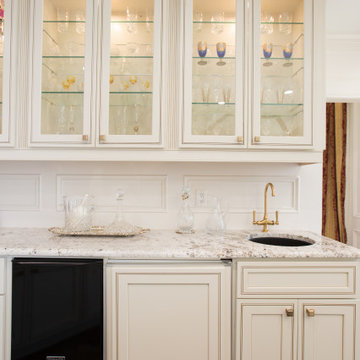
На фото: большой домашний бар в классическом стиле с мойкой, врезной мойкой, стеклянными фасадами, белыми фасадами, гранитной столешницей, белым фартуком, полом из сланца и белой столешницей с
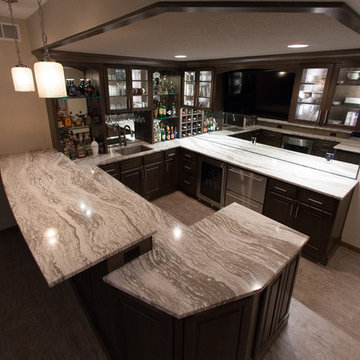
K&E Productions
Пример оригинального дизайна: большой п-образный домашний бар в стиле неоклассика (современная классика) с мойкой, врезной мойкой, стеклянными фасадами, темными деревянными фасадами, столешницей из кварцевого агломерата, разноцветным фартуком, зеркальным фартуком, полом из винила и серым полом
Пример оригинального дизайна: большой п-образный домашний бар в стиле неоклассика (современная классика) с мойкой, врезной мойкой, стеклянными фасадами, темными деревянными фасадами, столешницей из кварцевого агломерата, разноцветным фартуком, зеркальным фартуком, полом из винила и серым полом
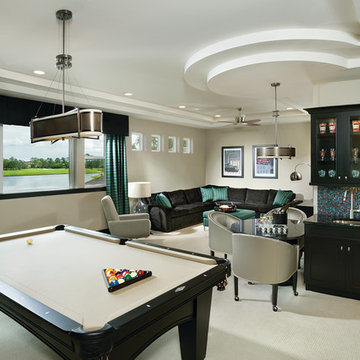
arthur rutenberg homes
На фото: большой параллельный домашний бар в классическом стиле с мойкой, врезной мойкой, стеклянными фасадами, черными фасадами, гранитной столешницей, разноцветным фартуком, фартуком из керамической плитки и ковровым покрытием с
На фото: большой параллельный домашний бар в классическом стиле с мойкой, врезной мойкой, стеклянными фасадами, черными фасадами, гранитной столешницей, разноцветным фартуком, фартуком из керамической плитки и ковровым покрытием с
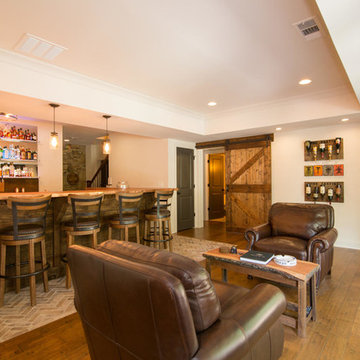
Dave Burroughs
Пример оригинального дизайна: большой п-образный домашний бар в стиле рустика с барной стойкой, стеклянными фасадами, фасадами цвета дерева среднего тона, деревянной столешницей, белым фартуком, фартуком из каменной плитки, паркетным полом среднего тона и коричневым полом
Пример оригинального дизайна: большой п-образный домашний бар в стиле рустика с барной стойкой, стеклянными фасадами, фасадами цвета дерева среднего тона, деревянной столешницей, белым фартуком, фартуком из каменной плитки, паркетным полом среднего тона и коричневым полом
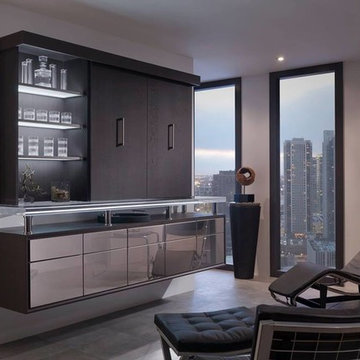
Mirrored Stainless Steel, LED lighting, and sliding upper cabinet doors merge in high-rise contemporary flair in the Vanguard Bar.
Идея дизайна: большой домашний бар в современном стиле с мойкой, стеклянными фасадами, темными деревянными фасадами и полом из сланца
Идея дизайна: большой домашний бар в современном стиле с мойкой, стеклянными фасадами, темными деревянными фасадами и полом из сланца
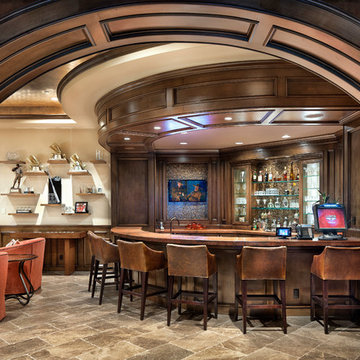
Piston Design
Свежая идея для дизайна: большой прямой домашний бар в средиземноморском стиле с стеклянными фасадами и барной стойкой - отличное фото интерьера
Свежая идея для дизайна: большой прямой домашний бар в средиземноморском стиле с стеклянными фасадами и барной стойкой - отличное фото интерьера
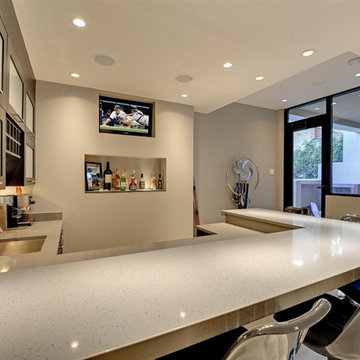
Пример оригинального дизайна: большой п-образный домашний бар в современном стиле с врезной мойкой, стеклянными фасадами, серыми фасадами и бежевой столешницей
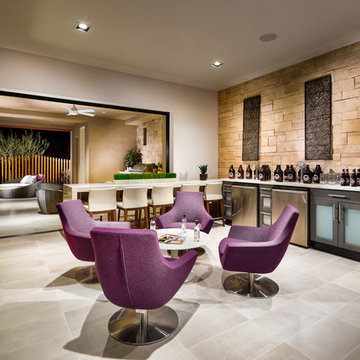
This beautiful Toll Brothers designed outdoor living space is accented with Coronado Stone Products Playa Vista Limestone / Cream. The gorgeous pool and indoor-outdoor living space is tied together with the unique stone veneer textures and colors. This is the perfect environment to enjoy summertime fun with family and friends!
Большой домашний бар с стеклянными фасадами – фото дизайна интерьера
8