Большой домашний бар с серыми фасадами – фото дизайна интерьера
Сортировать:
Бюджет
Сортировать:Популярное за сегодня
221 - 240 из 764 фото
1 из 3

Идея дизайна: большой параллельный домашний бар в стиле неоклассика (современная классика) с барной стойкой, накладной мойкой, стеклянными фасадами, серыми фасадами, столешницей из бетона, фартуком из керамической плитки, полом из винила, коричневым полом, разноцветным фартуком и серой столешницей
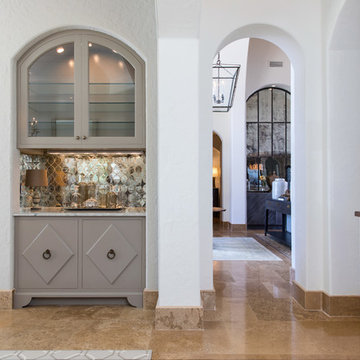
Источник вдохновения для домашнего уюта: большой прямой домашний бар в стиле неоклассика (современная классика) с серыми фасадами, мраморной столешницей, белым фартуком, зеркальным фартуком, полом из керамогранита, бежевым полом и серой столешницей без раковины
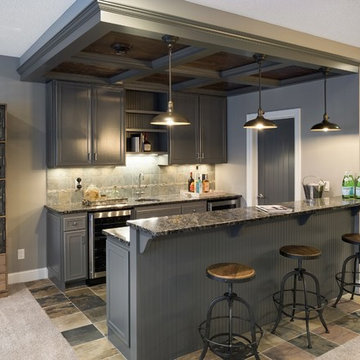
New pendant lights and simple coat of gray paint transformed the basement bar from a vaguely western theme to something more timeless.
Photography by Spacecrafting
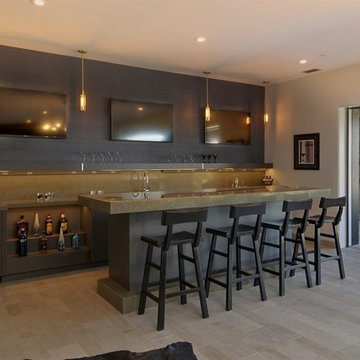
Свежая идея для дизайна: большой прямой домашний бар в современном стиле с барной стойкой, накладной мойкой, плоскими фасадами, серыми фасадами, гранитной столешницей, серым фартуком, фартуком из каменной плиты и полом из керамогранита - отличное фото интерьера
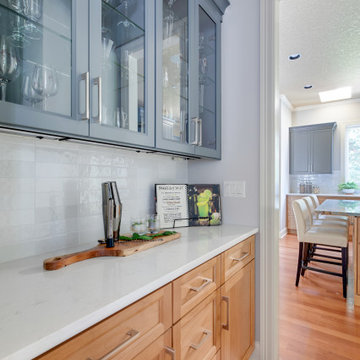
Bedrosian Cloe White straight stack horizontal tiles and EleQuence Meadow Mist quartz countertops carry the kitchen design throughout the space. The mix of of Alder lower cabinets and painted Grizzle Gray (SW 7068) upper cabinets give this Beaverton kitchen remodel a fresh look.
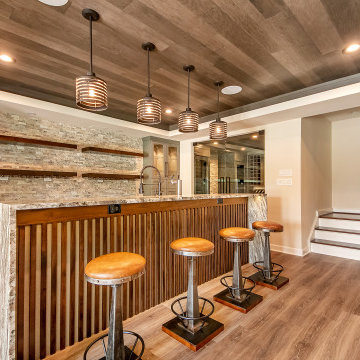
Entertaining takes a high-end in this basement with a large wet bar and wine cellar. The barstools surround the marble countertop, highlighted by under-cabinet lighting
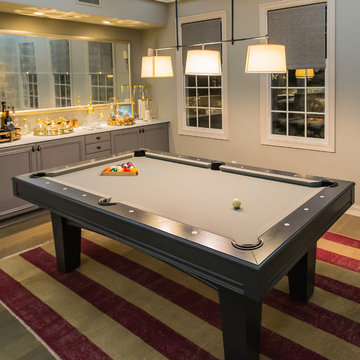
Стильный дизайн: большой прямой домашний бар в стиле неоклассика (современная классика) с мойкой, фасадами с утопленной филенкой, серыми фасадами, зеркальным фартуком, светлым паркетным полом и серым полом - последний тренд
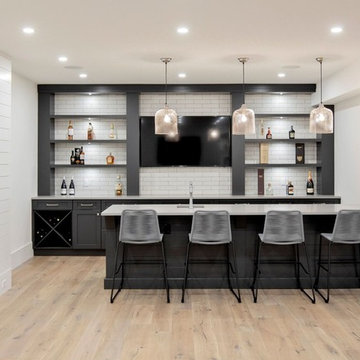
Custom basement bar with subway tiles, ship lap posts, and generous amounts of cabinetry.
Источник вдохновения для домашнего уюта: большой параллельный домашний бар в стиле неоклассика (современная классика) с врезной мойкой, фасадами в стиле шейкер, светлым паркетным полом, барной стойкой, серыми фасадами, столешницей из акрилового камня, белым фартуком, фартуком из плитки кабанчик, коричневым полом и белой столешницей
Источник вдохновения для домашнего уюта: большой параллельный домашний бар в стиле неоклассика (современная классика) с врезной мойкой, фасадами в стиле шейкер, светлым паркетным полом, барной стойкой, серыми фасадами, столешницей из акрилового камня, белым фартуком, фартуком из плитки кабанчик, коричневым полом и белой столешницей
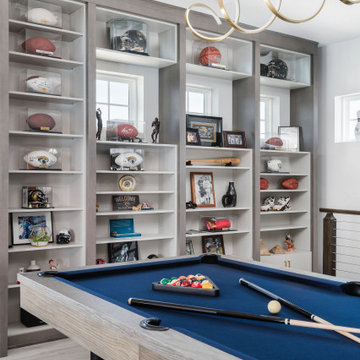
This amazing entertainment loft overlooking the lagoon at Beachwalk features our Eclipse Frameless Cabinetry in the Metropolitan door style. The designers collaborated with the homeowners to create a fully-equipped, high-tech third floor lounge with a full kitchen, wet bar, media center and custom built-ins to display the homeowner’s curated collection of sports memorabilia. The creative team incorporated a combination of three wood species and finishes: Maple; Painted Repose Gray (Sherwin Williams color) Walnut; Seagull stain and Poplar; Heatherstone stain into the cabinetry, shiplap accent wall and trim. The brushed gold hardware is the perfect finishing touch. This entire third story is now devoted to top notch entertaining with waterfront views.
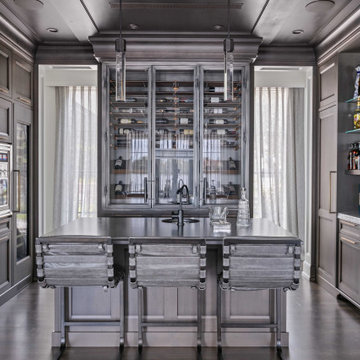
Пример оригинального дизайна: большой домашний бар в стиле неоклассика (современная классика) с врезной мойкой, серыми фасадами, белым фартуком, фартуком из мрамора, темным паркетным полом, коричневым полом и серой столешницей
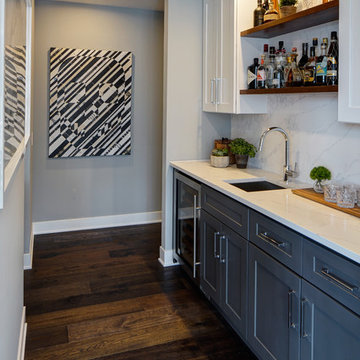
Our client came to us after purchasing a 2,500 square foot, 2-bedroom 2 1/2 bath unit in Chicago's hot West Loop neighborhood. The unit had great space and was in a great location, but there was a lot of wasted space and it looked like a 1990s Las Vegas hotel suite (complete with floor to ceiling water feature).
We tore out all of the finishes and re-configured the floor plan to allow better flow. We even found space for an additional bedroom, taking the unit from a two bedroom to a three bedroom and greatly increasing it's value.
In the end, our client was left with a tailored and stylish urban home that is aslo comfortable and approachable.
Photo by Eric Hausman
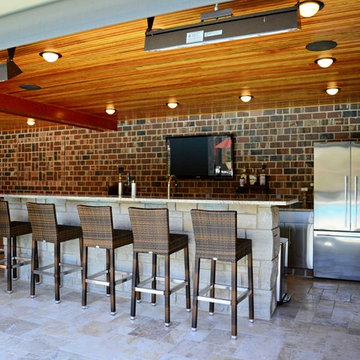
This expansive addition consists of a covered porch with outdoor kitchen, expanded pool deck, 5-car garage, and grotto. The grotto sits beneath the garage structure with the use of precast concrete support panels. It features a custom bar, lounge area, bathroom and changing room. The wood ceilings, natural stone and brick details add warmth to the space and tie in beautifully to the existing home.
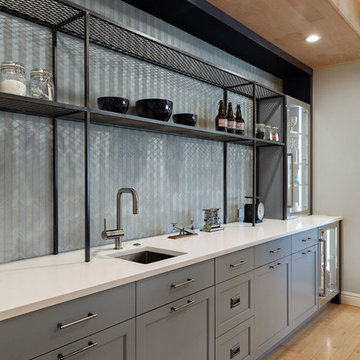
Идея дизайна: большой прямой домашний бар в стиле модернизм с барной стойкой, врезной мойкой, фасадами с утопленной филенкой, светлым паркетным полом, коричневым полом, серой столешницей, серыми фасадами, серым фартуком и фартуком из стеклянной плитки
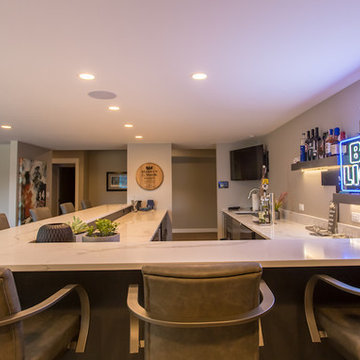
Large Basement Bar with Dark Grey Cabinets, White Quartz Countertops, Beer Taps, Floating Stainless Steel Shelving, Modern Rustic Wall Feature and Modern Barstools.
Photo by Alcove Images
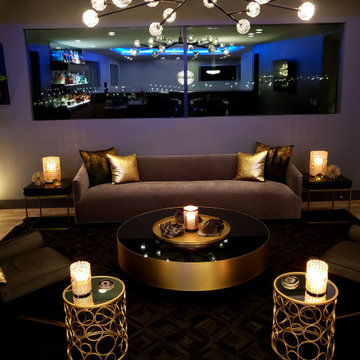
На фото: большой параллельный домашний бар в стиле модернизм с барной стойкой, накладной мойкой, плоскими фасадами, серыми фасадами, мраморной столешницей, серым фартуком, зеркальным фартуком, полом из керамогранита, серым полом и разноцветной столешницей с
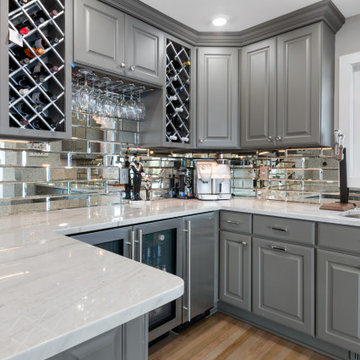
Practically every aspect of this home was worked on by the time we completed remodeling this Geneva lakefront property. We added an addition on top of the house in order to make space for a lofted bunk room and bathroom with tiled shower, which allowed additional accommodations for visiting guests. This house also boasts five beautiful bedrooms including the redesigned master bedroom on the second level.
The main floor has an open concept floor plan that allows our clients and their guests to see the lake from the moment they walk in the door. It is comprised of a large gourmet kitchen, living room, and home bar area, which share white and gray color tones that provide added brightness to the space. The level is finished with laminated vinyl plank flooring to add a classic feel with modern technology.
When looking at the exterior of the house, the results are evident at a single glance. We changed the siding from yellow to gray, which gave the home a modern, classy feel. The deck was also redone with composite wood decking and cable railings. This completed the classic lake feel our clients were hoping for. When the project was completed, we were thrilled with the results!
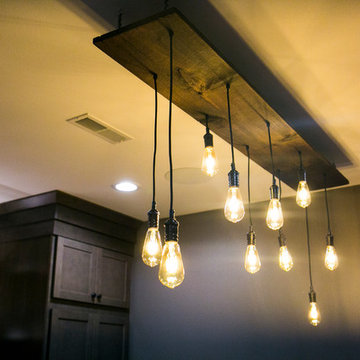
This lighting is the focal point and what first draws you into the space. It provides the perfect mood lighting in this basement bar.
Стильный дизайн: большой параллельный домашний бар в стиле кантри с барной стойкой, накладной мойкой, фасадами с утопленной филенкой, серыми фасадами, столешницей из акрилового камня, серым фартуком, фартуком из каменной плитки, светлым паркетным полом, бежевым полом и серой столешницей - последний тренд
Стильный дизайн: большой параллельный домашний бар в стиле кантри с барной стойкой, накладной мойкой, фасадами с утопленной филенкой, серыми фасадами, столешницей из акрилового камня, серым фартуком, фартуком из каменной плитки, светлым паркетным полом, бежевым полом и серой столешницей - последний тренд
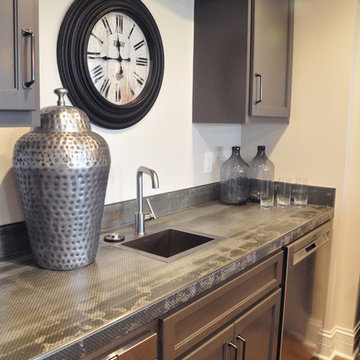
Mindy Schalinske
Пример оригинального дизайна: большой параллельный домашний бар в стиле неоклассика (современная классика) с мойкой, фасадами с выступающей филенкой, серыми фасадами, столешницей из плитки и полом из винила
Пример оригинального дизайна: большой параллельный домашний бар в стиле неоклассика (современная классика) с мойкой, фасадами с выступающей филенкой, серыми фасадами, столешницей из плитки и полом из винила
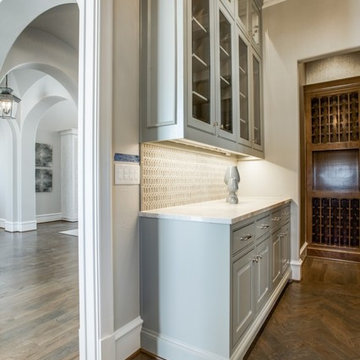
На фото: большой домашний бар в стиле неоклассика (современная классика) с фасадами с декоративным кантом, серыми фасадами, столешницей из кварцевого агломерата, бежевым фартуком, фартуком из плитки мозаики, темным паркетным полом и коричневым полом
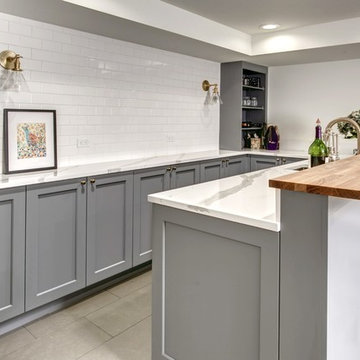
Источник вдохновения для домашнего уюта: большой п-образный домашний бар в стиле кантри с барной стойкой, врезной мойкой, фасадами в стиле шейкер, серыми фасадами, столешницей из кварцита, белым фартуком, фартуком из плитки кабанчик, полом из керамогранита и бежевым полом
Большой домашний бар с серыми фасадами – фото дизайна интерьера
12