Большой домашний бар с полом из винила – фото дизайна интерьера
Сортировать:
Бюджет
Сортировать:Популярное за сегодня
101 - 120 из 420 фото
1 из 3
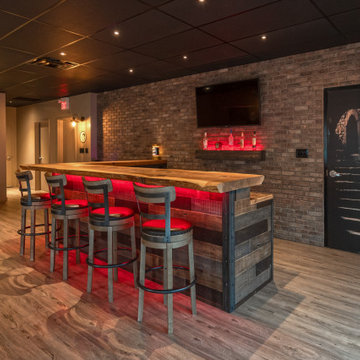
A close friend of one of our owners asked for some help, inspiration, and advice in developing an area in the mezzanine level of their commercial office/shop so that they could entertain friends, family, and guests. They wanted a bar area, a poker area, and seating area in a large open lounge space. So although this was not a full-fledged Four Elements project, it involved a Four Elements owner's design ideas and handiwork, a few Four Elements sub-trades, and a lot of personal time to help bring it to fruition. You will recognize similar design themes as used in the Four Elements office like barn-board features, live edge wood counter-tops, and specialty LED lighting seen in many of our projects. And check out the custom poker table and beautiful rope/beam light fixture constructed by our very own Peter Russell. What a beautiful and cozy space!
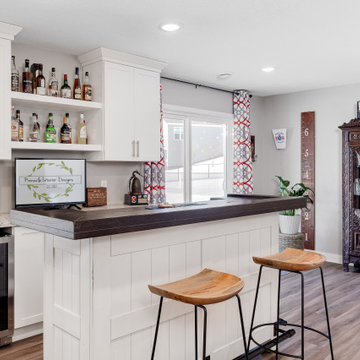
When an old neighbor referred us to a new construction home built in my old stomping grounds I was excited. First, close to home. Second it was the EXACT same floor plan as the last house I built.
We had a local contractor, Curt Schmitz sign on to do the construction and went to work on layout and addressing their wants, needs, and wishes for the space.
Since they had a fireplace upstairs they did not want one int he basement. This gave us the opportunity for a whole wall of built-ins with Smart Source for major storage and display. We also did a bar area that turned out perfectly. The space also had a space room we dedicated to a work out space with barn door.
We did luxury vinyl plank throughout, even in the bathroom, which we have been doing increasingly.
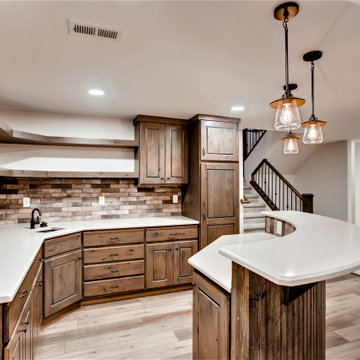
Свежая идея для дизайна: большой угловой домашний бар в стиле кантри с мойкой, врезной мойкой, фасадами с выступающей филенкой, темными деревянными фасадами, столешницей из кварцита, бежевым фартуком, фартуком из каменной плитки, полом из винила, коричневым полом и бежевой столешницей - отличное фото интерьера
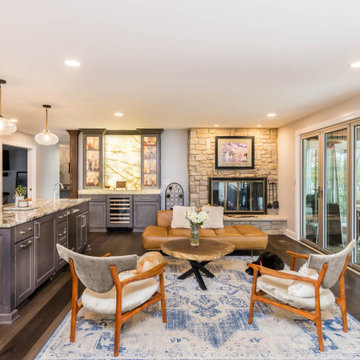
Bourbon Bar entertainment area
Источник вдохновения для домашнего уюта: большой п-образный домашний бар в стиле фьюжн с мойкой, врезной мойкой, стеклянными фасадами, фасадами цвета дерева среднего тона, столешницей из оникса, фартуком из каменной плиты, полом из винила, разноцветным полом и разноцветной столешницей
Источник вдохновения для домашнего уюта: большой п-образный домашний бар в стиле фьюжн с мойкой, врезной мойкой, стеклянными фасадами, фасадами цвета дерева среднего тона, столешницей из оникса, фартуком из каменной плиты, полом из винила, разноцветным полом и разноцветной столешницей
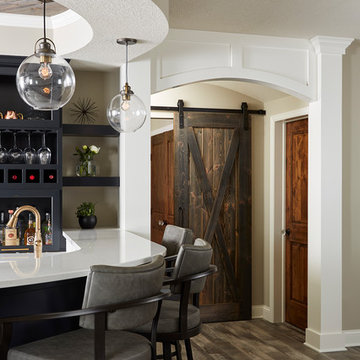
Beautiful, large wainscoted arched hallway and custom bedroom barn door.
Идея дизайна: большой домашний бар в стиле неоклассика (современная классика) с барной стойкой, врезной мойкой, фасадами с утопленной филенкой, черными фасадами, столешницей из кварцевого агломерата, белым фартуком, фартуком из плитки кабанчик, полом из винила и серым полом
Идея дизайна: большой домашний бар в стиле неоклассика (современная классика) с барной стойкой, врезной мойкой, фасадами с утопленной филенкой, черными фасадами, столешницей из кварцевого агломерата, белым фартуком, фартуком из плитки кабанчик, полом из винила и серым полом
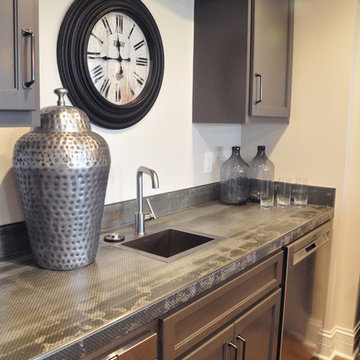
Mindy Schalinske
Пример оригинального дизайна: большой параллельный домашний бар в стиле неоклассика (современная классика) с мойкой, фасадами с выступающей филенкой, серыми фасадами, столешницей из плитки и полом из винила
Пример оригинального дизайна: большой параллельный домашний бар в стиле неоклассика (современная классика) с мойкой, фасадами с выступающей филенкой, серыми фасадами, столешницей из плитки и полом из винила
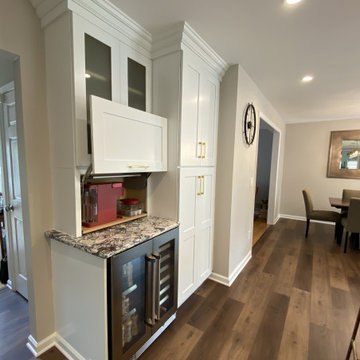
Пример оригинального дизайна: большой угловой домашний бар в стиле ретро с мойкой, фасадами в стиле шейкер, белыми фасадами, столешницей из кварцевого агломерата, серым фартуком, фартуком из керамогранитной плитки, полом из винила, коричневым полом и разноцветной столешницей без раковины
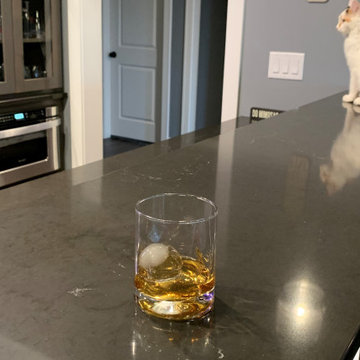
A lower level home bar in a Bettendorf Iowa home with LED-lit whiskey barrel planks, Koch Knotty Alder gray cabinetry, and Cambria Quartz counters in Charlestown design. Galveston series pendant lighting by Quorum also featured. Design and select materials by Village Home Stores for Kerkhoff Homes of the Quad Cities.
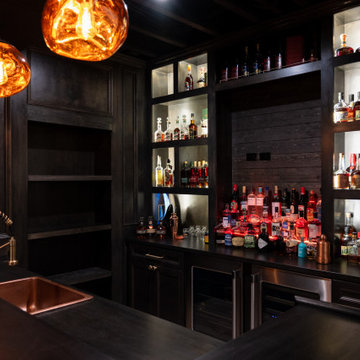
Пример оригинального дизайна: большой домашний бар с барной стойкой, накладной мойкой, открытыми фасадами, деревянной столешницей, полом из винила, коричневым полом, коричневой столешницей и темными деревянными фасадами

This was a 2200 sq foot open space that needed to have many purposes. We were able to meet the client's extensive list of needs and wants and still kept it feeling spacious and low key.
This bar includes a live edge bar and custom leather barstools.
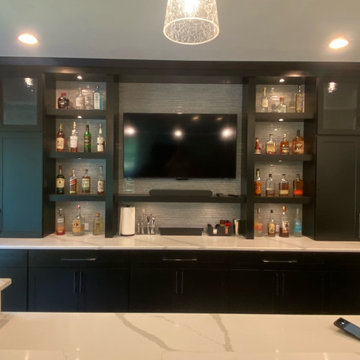
We added this stunning basement wet bar for clients. It was a pleasure working with them throughout the project to turn their vision into a reality. This complete bar provides all the needs you would need to host the next get together with your friends!
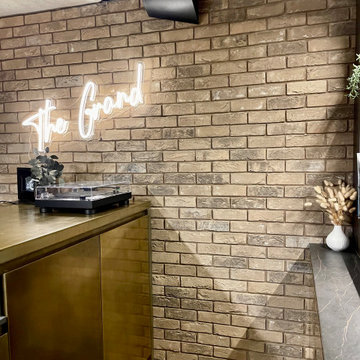
In the basement bar, practical LVT flooring works with the industrial feel of the room. The bar itself was designed using a mix of Dekton, with alcoves for drinks and records to be displayed and a gold worktop for the bar itself and the cupboards.
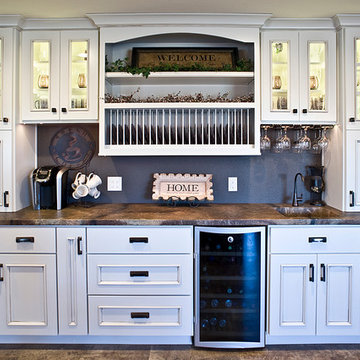
Cipher Imaging
На фото: большой прямой домашний бар в стиле неоклассика (современная классика) с мойкой, монолитной мойкой, плоскими фасадами, белыми фасадами, столешницей из бетона, серым фартуком, полом из винила и коричневым полом
На фото: большой прямой домашний бар в стиле неоклассика (современная классика) с мойкой, монолитной мойкой, плоскими фасадами, белыми фасадами, столешницей из бетона, серым фартуком, полом из винила и коричневым полом
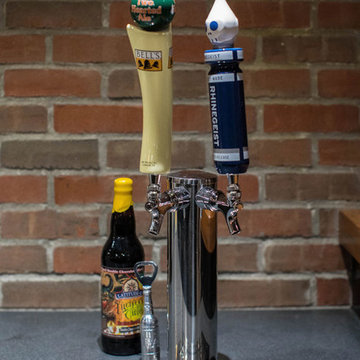
2-Tap Beer Unit
Источник вдохновения для домашнего уюта: большой параллельный домашний бар в стиле лофт с барной стойкой, врезной мойкой, черными фасадами, красным фартуком, фартуком из кирпича, полом из винила, бежевым полом, черной столешницей и столешницей из кварцевого агломерата
Источник вдохновения для домашнего уюта: большой параллельный домашний бар в стиле лофт с барной стойкой, врезной мойкой, черными фасадами, красным фартуком, фартуком из кирпича, полом из винила, бежевым полом, черной столешницей и столешницей из кварцевого агломерата
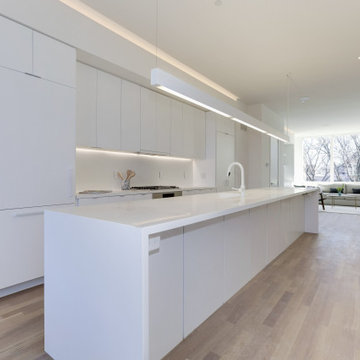
This kitchen has a clean, minimalist design and a zero-tolerance approach to clutter.
На фото: большой параллельный домашний бар в стиле модернизм с мойкой, врезной мойкой, плоскими фасадами, белыми фасадами, столешницей из кварцевого агломерата, белым фартуком, фартуком из кварцевого агломерата, полом из винила, бежевым полом и белой столешницей
На фото: большой параллельный домашний бар в стиле модернизм с мойкой, врезной мойкой, плоскими фасадами, белыми фасадами, столешницей из кварцевого агломерата, белым фартуком, фартуком из кварцевого агломерата, полом из винила, бежевым полом и белой столешницей
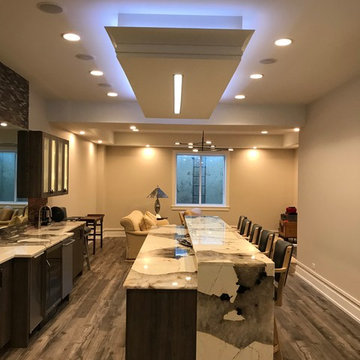
Свежая идея для дизайна: большой п-образный домашний бар в современном стиле с барной стойкой, врезной мойкой, фасадами в стиле шейкер, серыми фасадами, столешницей из оникса, фартуком из каменной плиты, полом из винила, серым полом и разноцветной столешницей - отличное фото интерьера
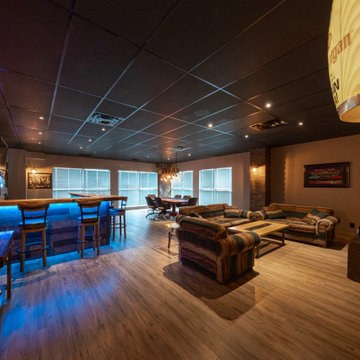
A close friend of one of our owners asked for some help, inspiration, and advice in developing an area in the mezzanine level of their commercial office/shop so that they could entertain friends, family, and guests. They wanted a bar area, a poker area, and seating area in a large open lounge space. So although this was not a full-fledged Four Elements project, it involved a Four Elements owner's design ideas and handiwork, a few Four Elements sub-trades, and a lot of personal time to help bring it to fruition. You will recognize similar design themes as used in the Four Elements office like barn-board features, live edge wood counter-tops, and specialty LED lighting seen in many of our projects. And check out the custom poker table and beautiful rope/beam light fixture constructed by our very own Peter Russell. What a beautiful and cozy space!
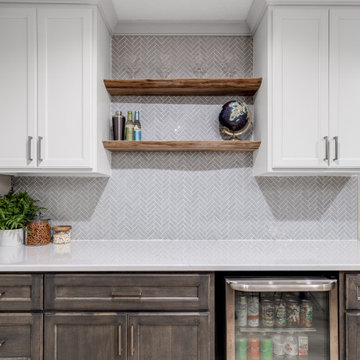
Sometimes things just happen organically. This client reached out to me in a professional capacity to see if I wanted to advertise in his new magazine. I declined at that time because as team we have chosen to be referral based, not advertising based.
Even with turning him down, he and his wife decided to sign on with us for their basement... which then upon completion rolled into their main floor (part 2).
They wanted a very distinct style and already had a pretty good idea of what they wanted. We just helped bring it all to life. They wanted a kid friendly space that still had an adult vibe that no longer was based off of furniture from college hand-me-down years.
Since they loved modern farmhouse style we had to make sure there was shiplap and also some stained wood elements to warm up the space.
This space is a great example of a very nice finished basement done cost-effectively without sacrificing some comforts or features.
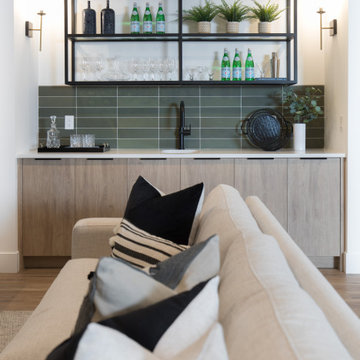
This stunning Aspen Woods showhome is designed on a grand scale with modern, clean lines intended to make a statement. Throughout the home you will find warm leather accents, an abundance of rich textures and eye-catching sculptural elements. The home features intricate details such as mountain inspired paneling in the dining room and master ensuite doors, custom iron oval spindles on the staircase, and patterned tiles in both the master ensuite and main floor powder room. The expansive white kitchen is bright and inviting with contrasting black elements and warm oak floors for a contemporary feel. An adjoining great room is anchored by a Scandinavian-inspired two-storey fireplace finished to evoke the look and feel of plaster. Each of the five bedrooms has a unique look ranging from a calm and serene master suite, to a soft and whimsical girls room and even a gaming inspired boys bedroom. This home is a spacious retreat perfect for the entire family!
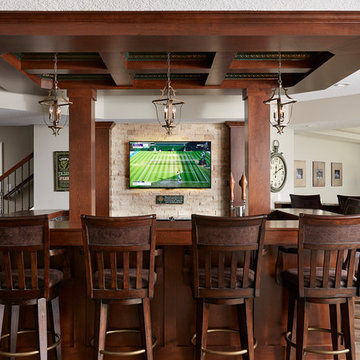
Irish Pub with enough seating for 8
На фото: большой п-образный домашний бар в классическом стиле с фасадами с утопленной филенкой, темными деревянными фасадами, полом из винила, коричневым полом, барной стойкой, деревянной столешницей, бежевым фартуком и коричневой столешницей с
На фото: большой п-образный домашний бар в классическом стиле с фасадами с утопленной филенкой, темными деревянными фасадами, полом из винила, коричневым полом, барной стойкой, деревянной столешницей, бежевым фартуком и коричневой столешницей с
Большой домашний бар с полом из винила – фото дизайна интерьера
6