Большой домашний бар с коричневыми фасадами – фото дизайна интерьера
Сортировать:
Бюджет
Сортировать:Популярное за сегодня
1 - 20 из 364 фото
1 из 3

With Summer on its way, having a home bar is the perfect setting to host a gathering with family and friends, and having a functional and totally modern home bar will allow you to do so!

This is a home bar and entertainment area. A bar, hideable television, hidden laundry powder room and billiard area are included in this space. The bar is a combination of lacquered cabinetry with rustic barnwood details. A metal backsplash adds a textural effect. A glass Nanawall not shown in photo completely slides open out to a pool and outdoor entertaining area.

Spacecrafting
Стильный дизайн: большой п-образный домашний бар с барной стойкой, врезной мойкой, плоскими фасадами, коричневыми фасадами, гранитной столешницей, бежевым фартуком, фартуком из керамической плитки, темным паркетным полом, коричневым полом и черной столешницей - последний тренд
Стильный дизайн: большой п-образный домашний бар с барной стойкой, врезной мойкой, плоскими фасадами, коричневыми фасадами, гранитной столешницей, бежевым фартуком, фартуком из керамической плитки, темным паркетным полом, коричневым полом и черной столешницей - последний тренд

Источник вдохновения для домашнего уюта: большой п-образный домашний бар в стиле кантри с барной стойкой, врезной мойкой, фасадами с выступающей филенкой, коричневыми фасадами, зеркальным фартуком, светлым паркетным полом и серой столешницей

Phillip Cocker Photography
The Decadent Adult Retreat! Bar, Wine Cellar, 3 Sports TV's, Pool Table, Fireplace and Exterior Hot Tub.
A custom bar was designed my McCabe Design & Interiors to fit the homeowner's love of gathering with friends and entertaining whilst enjoying great conversation, sports tv, or playing pool. The original space was reconfigured to allow for this large and elegant bar. Beside it, and easily accessible for the homeowner bartender is a walk-in wine cellar. Custom millwork was designed and built to exact specifications including a routered custom design on the curved bar. A two-tiered bar was created to allow preparation on the lower level. Across from the bar, is a sitting area and an electric fireplace. Three tv's ensure maximum sports coverage. Lighting accents include slims, led puck, and rope lighting under the bar. A sonas and remotely controlled lighting finish this entertaining haven.

hill country contemporary house designed by oscar e flores design studio in cordillera ranch on a 14 acre property
Идея дизайна: большой параллельный домашний бар в стиле неоклассика (современная классика) с барной стойкой, накладной мойкой, плоскими фасадами, коричневыми фасадами, бежевым фартуком, фартуком из мрамора, полом из керамогранита и коричневым полом
Идея дизайна: большой параллельный домашний бар в стиле неоклассика (современная классика) с барной стойкой, накладной мойкой, плоскими фасадами, коричневыми фасадами, бежевым фартуком, фартуком из мрамора, полом из керамогранита и коричневым полом

A truly special property located in a sought after Toronto neighbourhood, this large family home renovation sought to retain the charm and history of the house in a contemporary way. The full scale underpin and large rear addition served to bring in natural light and expand the possibilities of the spaces. A vaulted third floor contains the master bedroom and bathroom with a cozy library/lounge that walks out to the third floor deck - revealing views of the downtown skyline. A soft inviting palate permeates the home but is juxtaposed with punches of colour, pattern and texture. The interior design playfully combines original parts of the home with vintage elements as well as glass and steel and millwork to divide spaces for working, relaxing and entertaining. An enormous sliding glass door opens the main floor to the sprawling rear deck and pool/hot tub area seamlessly. Across the lawn - the garage clad with reclaimed barnboard from the old structure has been newly build and fully rough-in for a potential future laneway house.

Источник вдохновения для домашнего уюта: большой параллельный домашний бар в стиле неоклассика (современная классика) с мойкой, врезной мойкой, фасадами в стиле шейкер, коричневыми фасадами, столешницей из кварцевого агломерата, коричневым фартуком, фартуком из кирпича, светлым паркетным полом, бежевым полом и черной столешницей

Пример оригинального дизайна: большой п-образный домашний бар в современном стиле с барной стойкой, плоскими фасадами, коричневыми фасадами, гранитной столешницей, бежевым фартуком, фартуком из каменной плиты, бетонным полом и серым полом
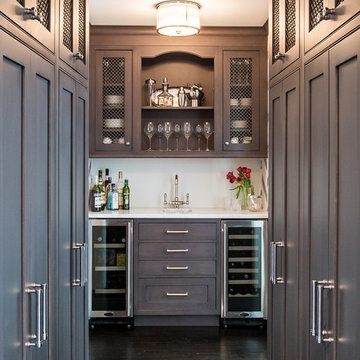
Пример оригинального дизайна: большой прямой домашний бар в стиле неоклассика (современная классика) с мойкой, коричневыми фасадами, белым фартуком и белой столешницей
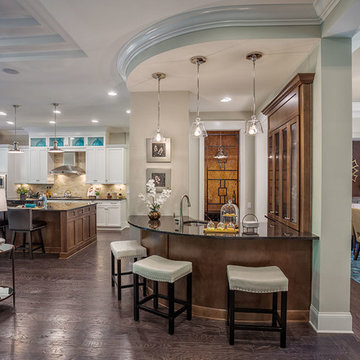
Home bar of the Arthur Rutenberg Homes Asheville 1267 model home built by Greenville, SC home builders, American Eagle Builders.
Идея дизайна: большой домашний бар в классическом стиле с мойкой, врезной мойкой, фасадами в стиле шейкер, коричневыми фасадами, гранитной столешницей, темным паркетным полом и коричневым полом
Идея дизайна: большой домашний бар в классическом стиле с мойкой, врезной мойкой, фасадами в стиле шейкер, коричневыми фасадами, гранитной столешницей, темным паркетным полом и коричневым полом

Источник вдохновения для домашнего уюта: большой домашний бар в стиле модернизм с плоскими фасадами, коричневыми фасадами, мраморной столешницей, полом из известняка, серым полом и серой столешницей
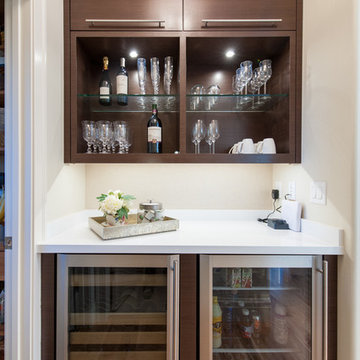
На фото: большой угловой домашний бар в стиле модернизм с плоскими фасадами, коричневыми фасадами и белой столешницей с
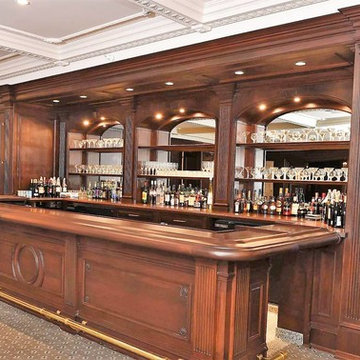
Wine & Bar area at the Park Chateau.
Стильный дизайн: большой п-образный домашний бар в стиле неоклассика (современная классика) с барной стойкой, фасадами с утопленной филенкой, коричневыми фасадами, гранитной столешницей, ковровым покрытием и серым полом - последний тренд
Стильный дизайн: большой п-образный домашний бар в стиле неоклассика (современная классика) с барной стойкой, фасадами с утопленной филенкой, коричневыми фасадами, гранитной столешницей, ковровым покрытием и серым полом - последний тренд
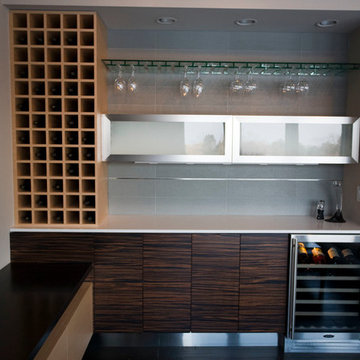
Свежая идея для дизайна: большой прямой домашний бар в стиле модернизм с мойкой, плоскими фасадами, коричневыми фасадами, столешницей из кварцевого агломерата, серым фартуком и темным паркетным полом - отличное фото интерьера
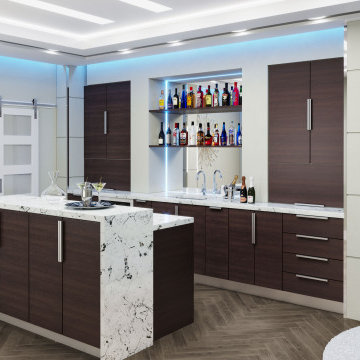
luxury european style cabinets
Пример оригинального дизайна: большой прямой домашний бар в современном стиле с плоскими фасадами, коричневыми фасадами, столешницей из кварцевого агломерата, серым фартуком, темным паркетным полом, коричневым полом, белой столешницей, мойкой и врезной мойкой
Пример оригинального дизайна: большой прямой домашний бар в современном стиле с плоскими фасадами, коричневыми фасадами, столешницей из кварцевого агломерата, серым фартуком, темным паркетным полом, коричневым полом, белой столешницей, мойкой и врезной мойкой

Simple countertop, sink, and sink for preparing cocktails and mock-tails. Open cabinets with reflective backs for glass ware.
Photography by Spacecrafting
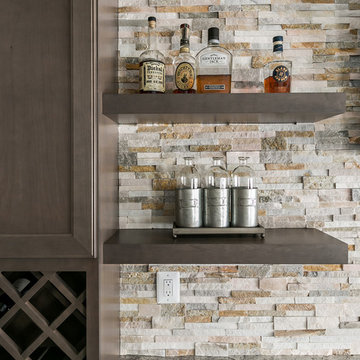
With Summer on its way, having a home bar is the perfect setting to host a gathering with family and friends, and having a functional and totally modern home bar will allow you to do so!

A newly retired couple had purchased their 1989 home because it offered everything they needed on one level. He loved that the house was right on the Mississippi River with access for docking a boat. She loved that there was two bedrooms on the Main Level, so when the grandkids came to stay, they had their own room.
The dark, traditional style kitchen with wallpaper and coffered ceiling felt closed off from the adjacent Dining Room and Family Room. Although the island was large, there was no place for seating. We removed the peninsula and reconfigured the kitchen to create a more functional layout that includes 9-feet of 18-inch deep pantry cabinets The new island has seating for four and is orientated to the window that overlooks the back yard and river. Flat-paneled cabinets in a combination of horizontal wood and semi-gloss white paint add to the modern, updated look. A large format tile (24” x 24”) runs throughout the kitchen and into the adjacent rooms for a continuous, monolithic look.
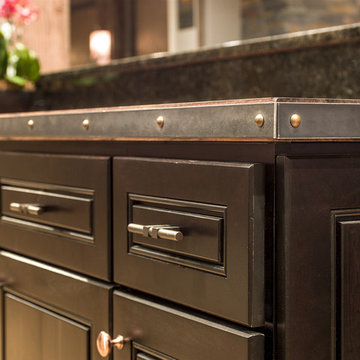
Copper Farmhouse sink in back bar
Свежая идея для дизайна: большой домашний бар в классическом стиле с мойкой, фасадами с выступающей филенкой, коричневыми фасадами, деревянной столешницей, разноцветным фартуком, фартуком из каменной плиты и полом из керамогранита без раковины - отличное фото интерьера
Свежая идея для дизайна: большой домашний бар в классическом стиле с мойкой, фасадами с выступающей филенкой, коричневыми фасадами, деревянной столешницей, разноцветным фартуком, фартуком из каменной плиты и полом из керамогранита без раковины - отличное фото интерьера
Большой домашний бар с коричневыми фасадами – фото дизайна интерьера
1