Большой домашний бар с искусственно-состаренными фасадами – фото дизайна интерьера
Сортировать:
Бюджет
Сортировать:Популярное за сегодня
101 - 120 из 144 фото
1 из 3
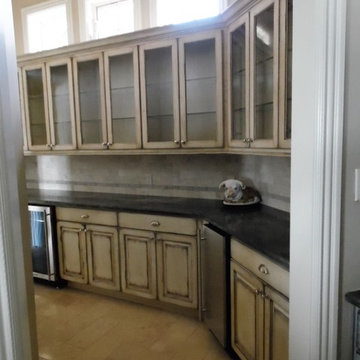
Стильный дизайн: большой домашний бар в средиземноморском стиле с фасадами с выступающей филенкой, искусственно-состаренными фасадами, бежевым фартуком и фартуком из каменной плитки - последний тренд
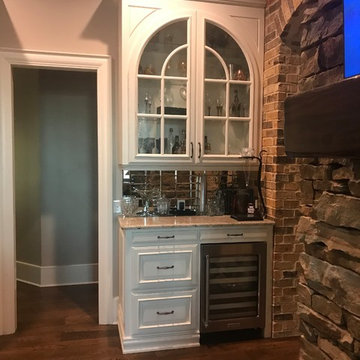
Свежая идея для дизайна: большой домашний бар в классическом стиле с врезной мойкой, фасадами с выступающей филенкой, искусственно-состаренными фасадами, гранитной столешницей и темным паркетным полом - отличное фото интерьера
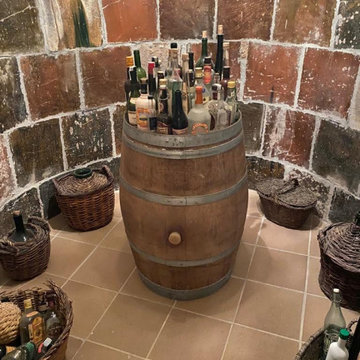
Decoración de bodega en el sótano de una masia o antiguo "celler". Se colocaron barriles antiguos y se aprovecharon las botellas y las herramientas de trabajo existentes para completar la decoración.
Agregamos una mesa y una lampara colgante de vidrio como espacio protagonista.
Las ramas secas se fusionan con el espacio como perfectos complementos.
Decoració de l'antic celler d'una masia. Es van col·locar barrils restaurats i es van aprofitar les ampolles i les eines de treball existents per a completar la decoració.
Vam afegir una taula i una lampara penjant de vidre com a espai protagonista.
Les branques seques es fusionen amb l'espai com a perfectes complements.
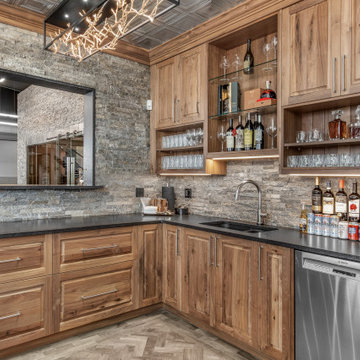
Пример оригинального дизайна: большой п-образный домашний бар в стиле лофт с барной стойкой, врезной мойкой, фасадами с выступающей филенкой, искусственно-состаренными фасадами, гранитной столешницей, серым фартуком, фартуком из кирпича, светлым паркетным полом, коричневым полом и черной столешницей
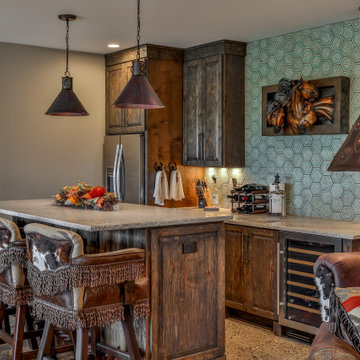
Источник вдохновения для домашнего уюта: большой п-образный домашний бар в стиле фьюжн с барной стойкой, врезной мойкой, фасадами с выступающей филенкой, искусственно-состаренными фасадами, столешницей из бетона, разноцветным фартуком, фартуком из плитки мозаики, полом из ламината, разноцветным полом и серой столешницей
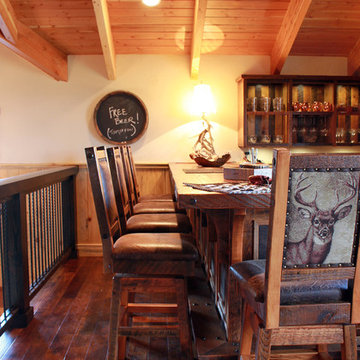
Источник вдохновения для домашнего уюта: большой угловой домашний бар в стиле рустика с барной стойкой, накладной мойкой, открытыми фасадами, искусственно-состаренными фасадами, деревянной столешницей и темным паркетным полом
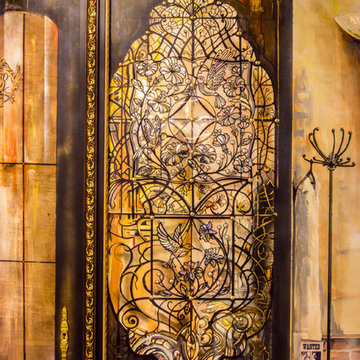
Источник вдохновения для домашнего уюта: большой угловой домашний бар в стиле ретро с барной стойкой, фасадами с декоративным кантом и искусственно-состаренными фасадами
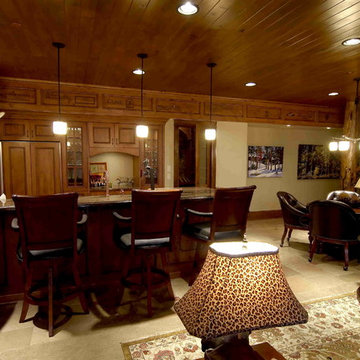
Стильный дизайн: большой домашний бар в стиле рустика с барной стойкой, фасадами с утопленной филенкой, искусственно-состаренными фасадами, гранитной столешницей и полом из травертина - последний тренд
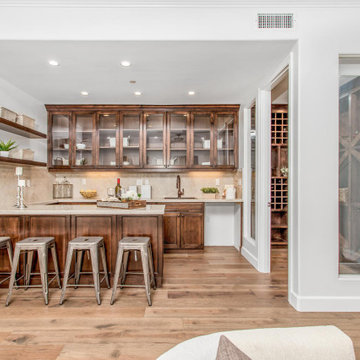
На фото: большой домашний бар в стиле неоклассика (современная классика) с барной стойкой, стеклянными фасадами, искусственно-состаренными фасадами и столешницей из кварцита
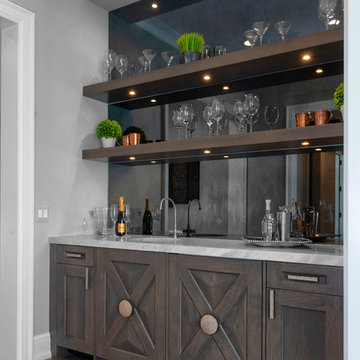
Стильный дизайн: большой домашний бар в стиле кантри с мойкой, искусственно-состаренными фасадами, мраморной столешницей, зеркальным фартуком, паркетным полом среднего тона и коричневым полом - последний тренд

A close friend of one of our owners asked for some help, inspiration, and advice in developing an area in the mezzanine level of their commercial office/shop so that they could entertain friends, family, and guests. They wanted a bar area, a poker area, and seating area in a large open lounge space. So although this was not a full-fledged Four Elements project, it involved a Four Elements owner's design ideas and handiwork, a few Four Elements sub-trades, and a lot of personal time to help bring it to fruition. You will recognize similar design themes as used in the Four Elements office like barn-board features, live edge wood counter-tops, and specialty LED lighting seen in many of our projects. And check out the custom poker table and beautiful rope/beam light fixture constructed by our very own Peter Russell. What a beautiful and cozy space!

Gardner/Fox created this clients' ultimate man cave! What began as an unfinished basement is now 2,250 sq. ft. of rustic modern inspired joy! The different amenities in this space include a wet bar, poker, billiards, foosball, entertainment area, 3/4 bath, sauna, home gym, wine wall, and last but certainly not least, a golf simulator. To create a harmonious rustic modern look the design includes reclaimed barnwood, matte black accents, and modern light fixtures throughout the space.
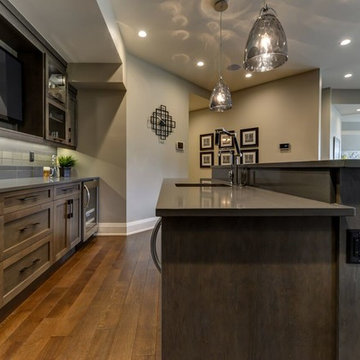
На фото: большой угловой домашний бар в стиле неоклассика (современная классика) с барной стойкой, серым фартуком, паркетным полом среднего тона, фартуком из стеклянной плитки, врезной мойкой, фасадами в стиле шейкер, искусственно-состаренными фасадами, столешницей из акрилового камня и коричневым полом с

Gardner/Fox created this clients' ultimate man cave! What began as an unfinished basement is now 2,250 sq. ft. of rustic modern inspired joy! The different amenities in this space include a wet bar, poker, billiards, foosball, entertainment area, 3/4 bath, sauna, home gym, wine wall, and last but certainly not least, a golf simulator. To create a harmonious rustic modern look the design includes reclaimed barnwood, matte black accents, and modern light fixtures throughout the space.
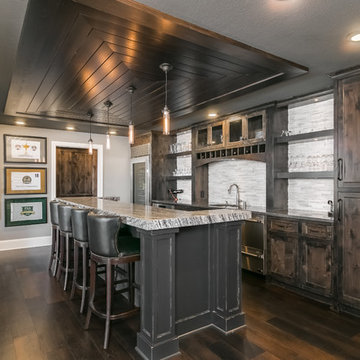
Идея дизайна: большой прямой домашний бар в стиле модернизм с барной стойкой, врезной мойкой, фасадами в стиле шейкер, искусственно-состаренными фасадами, гранитной столешницей, белым фартуком, фартуком из удлиненной плитки, темным паркетным полом, коричневым полом и белой столешницей

A close friend of one of our owners asked for some help, inspiration, and advice in developing an area in the mezzanine level of their commercial office/shop so that they could entertain friends, family, and guests. They wanted a bar area, a poker area, and seating area in a large open lounge space. So although this was not a full-fledged Four Elements project, it involved a Four Elements owner's design ideas and handiwork, a few Four Elements sub-trades, and a lot of personal time to help bring it to fruition. You will recognize similar design themes as used in the Four Elements office like barn-board features, live edge wood counter-tops, and specialty LED lighting seen in many of our projects. And check out the custom poker table and beautiful rope/beam light fixture constructed by our very own Peter Russell. What a beautiful and cozy space!
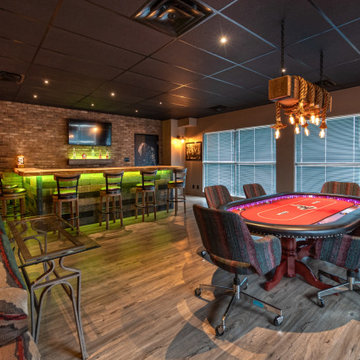
A close friend of one of our owners asked for some help, inspiration, and advice in developing an area in the mezzanine level of their commercial office/shop so that they could entertain friends, family, and guests. They wanted a bar area, a poker area, and seating area in a large open lounge space. So although this was not a full-fledged Four Elements project, it involved a Four Elements owner's design ideas and handiwork, a few Four Elements sub-trades, and a lot of personal time to help bring it to fruition. You will recognize similar design themes as used in the Four Elements office like barn-board features, live edge wood counter-tops, and specialty LED lighting seen in many of our projects. And check out the custom poker table and beautiful rope/beam light fixture constructed by our very own Peter Russell. What a beautiful and cozy space!
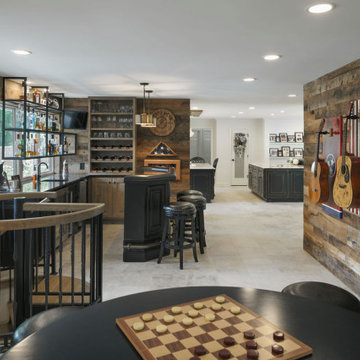
Bar area was formerly the homes casual dining space.
Our clients relocated to Columbus Ohio from Nashville and wanted to incorporate elements from the Tennessee lake house into their new suburban home.
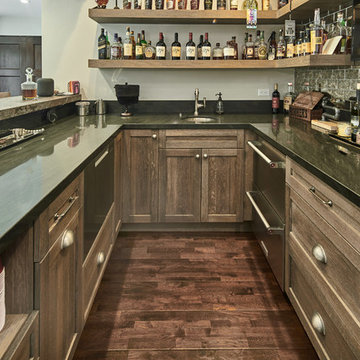
Mark Pinkerton, vi360 Photography
Стильный дизайн: большой п-образный домашний бар в стиле рустика с барной стойкой, врезной мойкой, фасадами в стиле шейкер, искусственно-состаренными фасадами, столешницей из кварцевого агломерата, разноцветным фартуком, фартуком из стеклянной плитки, темным паркетным полом, коричневым полом и коричневой столешницей - последний тренд
Стильный дизайн: большой п-образный домашний бар в стиле рустика с барной стойкой, врезной мойкой, фасадами в стиле шейкер, искусственно-состаренными фасадами, столешницей из кварцевого агломерата, разноцветным фартуком, фартуком из стеклянной плитки, темным паркетным полом, коричневым полом и коричневой столешницей - последний тренд
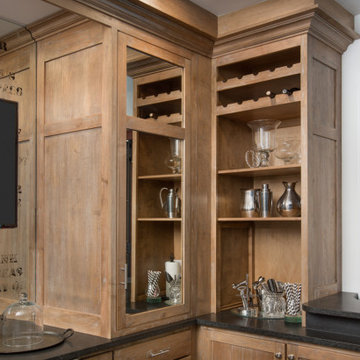
Custom Amish built cabinetry with light distressed stain.
Honed granite countertops.
На фото: большой п-образный домашний бар в стиле рустика с барной стойкой, врезной мойкой, фасадами с утопленной филенкой, искусственно-состаренными фасадами, гранитной столешницей, фартуком из стекла и черной столешницей
На фото: большой п-образный домашний бар в стиле рустика с барной стойкой, врезной мойкой, фасадами с утопленной филенкой, искусственно-состаренными фасадами, гранитной столешницей, фартуком из стекла и черной столешницей
Большой домашний бар с искусственно-состаренными фасадами – фото дизайна интерьера
6