Большой домашний бар с фасадами любого цвета – фото дизайна интерьера
Сортировать:
Бюджет
Сортировать:Популярное за сегодня
41 - 60 из 7 309 фото
1 из 3
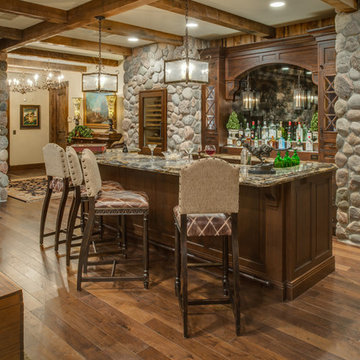
Пример оригинального дизайна: большой параллельный домашний бар в классическом стиле с фасадами с утопленной филенкой, темными деревянными фасадами, гранитной столешницей и паркетным полом среднего тона

Spacecrafting
Идея дизайна: большой домашний бар в классическом стиле с стеклянными фасадами, искусственно-состаренными фасадами, фартуком из удлиненной плитки, ковровым покрытием и бежевым полом
Идея дизайна: большой домашний бар в классическом стиле с стеклянными фасадами, искусственно-состаренными фасадами, фартуком из удлиненной плитки, ковровым покрытием и бежевым полом
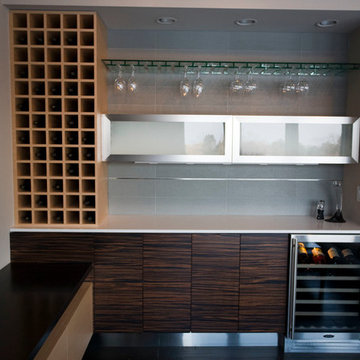
Свежая идея для дизайна: большой прямой домашний бар в стиле модернизм с мойкой, плоскими фасадами, коричневыми фасадами, столешницей из кварцевого агломерата, серым фартуком и темным паркетным полом - отличное фото интерьера

Luxurious high-rise living in Miami
Interior Design: Renata Pfuner
Pfunerdesign.com
Renata Pfuner Design
Свежая идея для дизайна: большой параллельный домашний бар в современном стиле с барной стойкой, белыми фасадами, белым полом и плоскими фасадами без раковины - отличное фото интерьера
Свежая идея для дизайна: большой параллельный домашний бар в современном стиле с барной стойкой, белыми фасадами, белым полом и плоскими фасадами без раковины - отличное фото интерьера

A basement renovation complete with a custom home theater, gym, seating area, full bar, and showcase wine cellar.
Свежая идея для дизайна: большой п-образный домашний бар в стиле неоклассика (современная классика) с темным паркетным полом, барной стойкой, стеклянными фасадами, темными деревянными фасадами, разноцветным фартуком, фартуком из каменной плитки, серой столешницей и гранитной столешницей - отличное фото интерьера
Свежая идея для дизайна: большой п-образный домашний бар в стиле неоклассика (современная классика) с темным паркетным полом, барной стойкой, стеклянными фасадами, темными деревянными фасадами, разноцветным фартуком, фартуком из каменной плитки, серой столешницей и гранитной столешницей - отличное фото интерьера
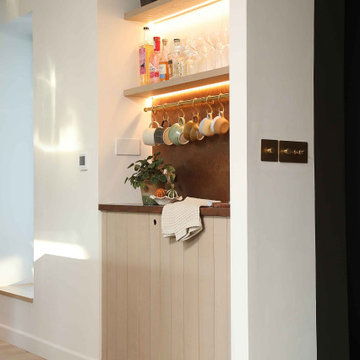
Свежая идея для дизайна: большой прямой домашний бар в скандинавском стиле с мойкой, плоскими фасадами, светлыми деревянными фасадами, столешницей из меди и светлым паркетным полом - отличное фото интерьера

This ranch style home was renovated in 2016 with a new inspiring kitchen and bar by KabCo. A simple design featuring custom shelves, white cabinetry and a chalkboard complete the look.
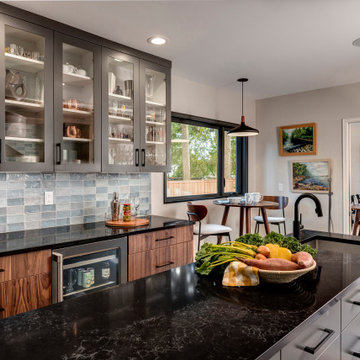
На фото: большой параллельный домашний бар с плоскими фасадами, фасадами цвета дерева среднего тона, столешницей из кварцевого агломерата, синим фартуком, фартуком из керамической плитки, полом из керамогранита, серым полом и черной столешницей
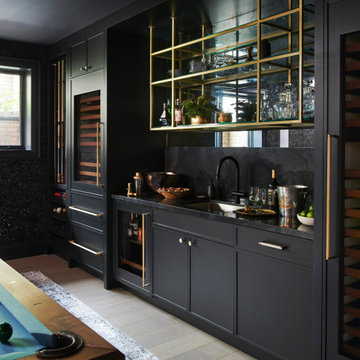
Стильный дизайн: большой прямой домашний бар в стиле неоклассика (современная классика) с мойкой, врезной мойкой, черными фасадами, черным фартуком, светлым паркетным полом, черной столешницей, фасадами в стиле шейкер и бежевым полом - последний тренд

The exquisite transformation of the kitchen in Silo Point Luxury Condominiums is a masterpiece of refinement—a testament to elegant design and optimized spatial planning.
Jeanine Turner, the creative force behind Turner Design Firm, skillfully orchestrated this renovation with a clear vision—to harness and amplify the breathtaking views that the condominium's generous glass expanses offer from the open floor plan.
Central to the renovation's success was the decisive removal of the walls that previously enclosed the refrigerator. This bold move radically enhanced the flow of the space, allowing for an uninterrupted visual connection from the kitchen through to the plush lounge and elegant dining area, and culminating in an awe-inspiring, unobstructed view of the harbor through the stately full-height windows.
A testament to the renovation's meticulous attention to detail, the selection of the quartzite countertops resulted from an extensive and discerning search. Creating the centerpiece of the renovation, these breathtaking countertops stand out as a dazzling focal point amidst the kitchen's chic interiors, their natural beauty and resilience matching the aesthetic and functional needs of this sophisticated culinary setting.
This redefined kitchen now boasts a seamless balance of form and function. The new design elegantly delineates the area into four distinct yet harmonious zones. The high-performance kitchen area is a chef's dream, with top-of-the-line appliances and ample workspace. Adjacent to it lies the inviting lounge, furnished with plush seating that encourages relaxation and conversation. The elegant dining space beckons with its sophisticated ambiance, while the charming coffee nook provides a serene escape for savoring a morning espresso or a peaceful afternoon read.
Turner Design Firm's team member, Tessea McCrary, collaborated closely with the clients, ensuring the furniture selections echoed the homeowners' tastes and preferences, resulting in a living space that feels both luxurious and inviting.

The beverage station is a favorite area of this project, with a coffee center on one side and an entertaining bar on the other. Visual textures are layered here featuring a custom stone table with a hexagonal base, eye-catching wallpaper, and woven chairs invoking a California feel. Intelligent kitchen design includes lower cabinetry designed with refrigerator drawers, as well as drawers for glassware storage, ensuring a seamless entertainment experience.

A stunning Basement Home Bar and Wine Room, complete with a Wet Bar and Curved Island with seating for 5. Beautiful glass teardrop shaped pendants cascade from the back wall.
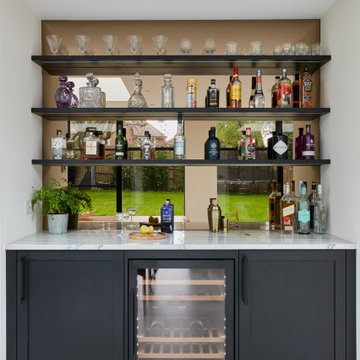
One wowee kitchen!
Designed for a family with Sri-Lankan and Singaporean heritage, the brief for this project was to create a Scandi-Asian styled kitchen.
The design features ‘Skog’ wall panelling, straw bar stools, open shelving, a sofia swing, a bar and an olive tree.

На фото: большой параллельный домашний бар в морском стиле с мойкой, врезной мойкой, стеклянными фасадами, синими фасадами, столешницей из кварцевого агломерата, серым фартуком, зеркальным фартуком, полом из керамогранита, коричневым полом и белой столешницей
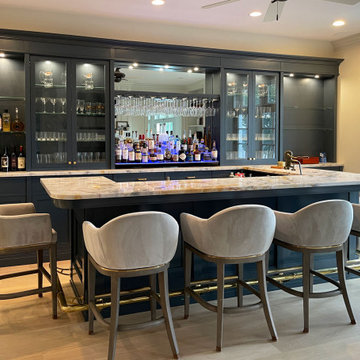
Custom hand made and hand-carved transitional residential bar. Luxury black and blue design, gray bar stools.
Идея дизайна: большой прямой домашний бар в стиле неоклассика (современная классика) с барной стойкой, монолитной мойкой, фасадами в стиле шейкер, черными фасадами, столешницей из кварцевого агломерата, синим фартуком, фартуком из кварцевого агломерата, светлым паркетным полом, коричневым полом и синей столешницей
Идея дизайна: большой прямой домашний бар в стиле неоклассика (современная классика) с барной стойкой, монолитной мойкой, фасадами в стиле шейкер, черными фасадами, столешницей из кварцевого агломерата, синим фартуком, фартуком из кварцевого агломерата, светлым паркетным полом, коричневым полом и синей столешницей

Love the high-gloss black lacquered finish we painted on these cabinets in this glamorous home bar.
Идея дизайна: большой домашний бар в стиле неоклассика (современная классика) с врезной мойкой, фасадами с утопленной филенкой, черными фасадами, мраморной столешницей, зеркальным фартуком, паркетным полом среднего тона, коричневым полом и белой столешницей
Идея дизайна: большой домашний бар в стиле неоклассика (современная классика) с врезной мойкой, фасадами с утопленной филенкой, черными фасадами, мраморной столешницей, зеркальным фартуком, паркетным полом среднего тона, коричневым полом и белой столешницей

Family Room & WIne Bar Addition - Haddonfield
This new family gathering space features custom cabinetry, two wine fridges, two skylights, two sets of patio doors, and hidden storage.
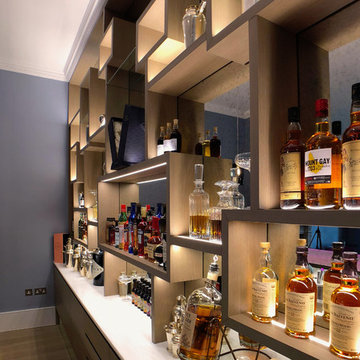
All shelves are made with invisible fixing.
Massive mirror at the back is cut to eliminate any visible joints.
All shelves supplied with led lights to lit up things displayed on shelves

This home brew pub invites friends to gather around and taste the latest concoction. I happily tried Pumpkin when there last. The homeowners wanted warm and friendly finishes, and loved the more industrial style.

Phillip Cocker Photography
The Decadent Adult Retreat! Bar, Wine Cellar, 3 Sports TV's, Pool Table, Fireplace and Exterior Hot Tub.
A custom bar was designed my McCabe Design & Interiors to fit the homeowner's love of gathering with friends and entertaining whilst enjoying great conversation, sports tv, or playing pool. The original space was reconfigured to allow for this large and elegant bar. Beside it, and easily accessible for the homeowner bartender is a walk-in wine cellar. Custom millwork was designed and built to exact specifications including a routered custom design on the curved bar. A two-tiered bar was created to allow preparation on the lower level. Across from the bar, is a sitting area and an electric fireplace. Three tv's ensure maximum sports coverage. Lighting accents include slims, led puck, and rope lighting under the bar. A sonas and remotely controlled lighting finish this entertaining haven.
Большой домашний бар с фасадами любого цвета – фото дизайна интерьера
3