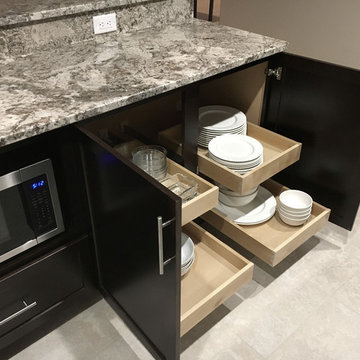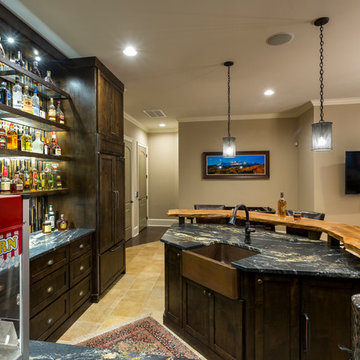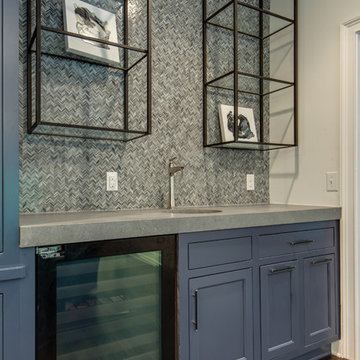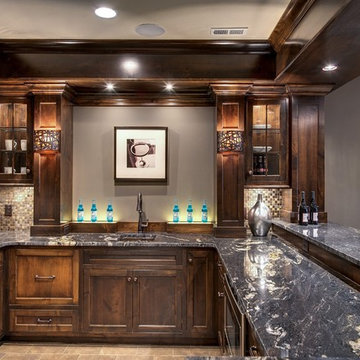Большой домашний бар с фартуком из плитки мозаики – фото дизайна интерьера
Сортировать:
Бюджет
Сортировать:Популярное за сегодня
1 - 20 из 275 фото
1 из 3

На фото: большой прямой домашний бар в современном стиле с мойкой, врезной мойкой, плоскими фасадами, серыми фасадами, столешницей из кварцита, белым фартуком, фартуком из плитки мозаики, темным паркетным полом и белой столешницей

6,800SF new single-family-home in east Lincoln Park. 7 bedrooms, 6.3 bathrooms. Connected, heated 2-1/2-car garage. Available as of September 26, 2016.
Reminiscent of the grand limestone townhouses of Astor Street, this 6,800-square-foot home evokes a sense of Chicago history while providing all the conveniences and technologies of the 21st Century. The home features seven bedrooms — four of which have en-suite baths, as well as a recreation floor on the lower level. An expansive great room on the first floor leads to the raised rear yard and outdoor deck complete with outdoor fireplace. At the top, a penthouse observatory leads to a large roof deck with spectacular skyline views. Please contact us to view floor plans.
Nathan Kirckman

Executive wine bar created with our CEO in mind. Masculine features in color and wood with custom cabinetry, glass & marble backsplash and topped off with Cambria on the counter. Floating shelves offer display for accessories and the array of stemware invite one to step up for a pour.
Photography by Lydia Cutter

На фото: большой прямой домашний бар в морском стиле с фасадами в стиле шейкер, белыми фасадами, столешницей из кварцевого агломерата, серым фартуком, фартуком из плитки мозаики, светлым паркетным полом, бежевым полом и белой столешницей без мойки, раковины с

Who wouldn't want to invite a few friends over and enjoy your own bar and game room? Access to the balcony and home theater.
Landmark Custom Builder & Remodeling
Kissimmee, FL Reunion Resort

Стильный дизайн: большой прямой домашний бар в классическом стиле с мойкой, накладной мойкой, фасадами с утопленной филенкой, серыми фасадами, столешницей из кварцита, красным фартуком, фартуком из плитки мозаики, полом из керамогранита, бежевым полом и бежевой столешницей - последний тренд

A young family moving from NYC to their first house in Westchester County found this spacious colonial in Mt. Kisco New York. With sweeping lawns and total privacy, the home offered the perfect setting for raising their family. The dated kitchen was gutted but did not require any additional square footage to accommodate a new, classic white kitchen with polished nickel hardware and gold toned pendant lanterns. 2 dishwashers flank the large sink on either side, with custom waste and recycling storage under the sink. Kitchen design and custom cabinetry by Studio Dearborn. Architect Brad DeMotte. Interior design finishes by Elizabeth Thurer Interior Design. Calcatta Picasso marble countertops by Rye Marble and Stone. Appliances by Wolf and Subzero; range hood insert by Best. Cabinetry color: Benjamin Moore White Opulence. Hardware by Jeffrey Alexander Belcastel collection. Backsplash tile by Nanacq in 3x6 white glossy available from Lima Tile, Stamford. Photography Neil Landino.

A custom home builder in Chicago's western suburbs, Summit Signature Homes, ushers in a new era of residential construction. With an eye on superb design and value, industry-leading practices and superior customer service, Summit stands alone. Custom-built homes in Clarendon Hills, Hinsdale, Western Springs, and other western suburbs.

Свежая идея для дизайна: большой параллельный домашний бар в стиле неоклассика (современная классика) с фасадами с декоративным кантом, белыми фасадами, столешницей из кварцита, разноцветным фартуком, фартуком из плитки мозаики, паркетным полом среднего тона, коричневым полом и серой столешницей - отличное фото интерьера

A beautiful basement bar remodel. The use of contrast between Marsh's "Espresso" stain against the gorgeous grey tones in the "Omicron Silver" countertop and back splash tile create a clean and crisp look. The brushed nickel hardware, appliances, and plumbing fixtures help tie everything together.
Designer: Aaron Mauk

Идея дизайна: большой п-образный домашний бар в стиле рустика с барной стойкой, врезной мойкой, темными деревянными фасадами, деревянной столешницей, коричневым фартуком, фартуком из плитки мозаики и полом из сланца

На фото: большой прямой домашний бар в стиле неоклассика (современная классика) с мойкой, врезной мойкой, фасадами в стиле шейкер, синими фасадами, столешницей из кварцевого агломерата, разноцветным фартуком, фартуком из плитки мозаики, темным паркетным полом, коричневым полом и серой столешницей

Пример оригинального дизайна: большой прямой домашний бар в стиле неоклассика (современная классика) с фасадами в стиле шейкер, белыми фасадами, деревянной столешницей, белым фартуком, фартуком из плитки мозаики, паркетным полом среднего тона, коричневым полом и коричневой столешницей без мойки, раковины

The mountains have never felt closer to eastern Kansas in this gorgeous, mountain-style custom home. Luxurious finishes, like faux painted walls and top-of-the-line fixtures and appliances, come together with countless custom-made details to create a home that is perfect for entertaining, relaxing, and raising a family. The exterior landscaping and beautiful secluded lot on wooded acreage really make this home feel like you're living in comfortable luxury in the middle of the Colorado Mountains.
Photos by Thompson Photography

Clients goals were to have a full wet bar to entertain family and friends. Must haves were a two tap kegerator, full fridge, ice maker, and microwave. They also wanted open shelves and glass cabinet doors to display their glassware and bottle collections.

Spacecrafting.com
Источник вдохновения для домашнего уюта: большой п-образный домашний бар в классическом стиле с барной стойкой, врезной мойкой, фасадами в стиле шейкер, темными деревянными фасадами, разноцветным фартуком и фартуком из плитки мозаики
Источник вдохновения для домашнего уюта: большой п-образный домашний бар в классическом стиле с барной стойкой, врезной мойкой, фасадами в стиле шейкер, темными деревянными фасадами, разноцветным фартуком и фартуком из плитки мозаики

Paul Grdina- http://paulgrdinaphoto.photoshelter.com/
What started out as a kitchen reno grew into a main floor renovation very quickly.
The living room at the front of this house was relatively unused as it was awkwardly accessed near the front door away from the kitchen/living area. To solve this we opened up the walls creating a large staircase to the now connected living room. Laundry moved downstairs just off the garage and the family room was also given an update. The kitchen, the start of this whole endeavour was beautifully redone with a substantially larger island with seating. Exterior door and windows in the back were moved and made large which allows for more light, and in this case a large kitchen perimeter for this family that loves to entertain.

Пример оригинального дизайна: большой параллельный домашний бар в морском стиле с серыми фасадами, столешницей из кварцита, синим фартуком, фартуком из плитки мозаики, паркетным полом среднего тона, коричневым полом, белой столешницей и накладной мойкой

It's pure basement envy when you see this grown up remodel that transformed an entire basement from playroom to a serene space comfortable for entertaining, lounging and family activities. The remodeled basement includes zones for watching TV, playing pool, mixing drinks, gaming and table activities as well as a three-quarter bath, guest room and ample storage. Enjoy this Red House Remodel!

Стильный дизайн: большой прямой домашний бар в морском стиле с мойкой, врезной мойкой, белыми фасадами, синим фартуком, фартуком из плитки мозаики, бежевым полом и бежевой столешницей - последний тренд
Большой домашний бар с фартуком из плитки мозаики – фото дизайна интерьера
1