Большой домашний бар с фартуком из каменной плитки – фото дизайна интерьера
Сортировать:
Бюджет
Сортировать:Популярное за сегодня
1 - 20 из 645 фото
1 из 3

This ranch style home was renovated in 2016 with a new inspiring kitchen and bar by KabCo. A simple design featuring custom shelves, white cabinetry and a chalkboard complete the look.

A wine bar for serious entertaining. On the left is a tall cabinet for china and party platter storage, on the right a full height wine cooler from Sub-Zero. In between we see closed doors for liquor storage, glass doors to display glassware. In the base run, a beverage fridge for soda and undercounter fridge for beer. a lot of drawers for items like napkins, corkscrews, etc.
Photo by James Northen
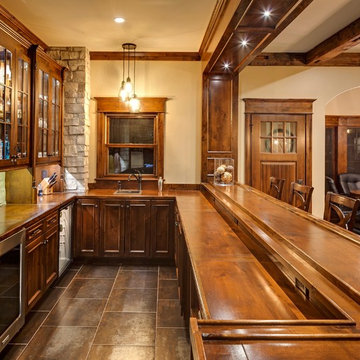
Jon Huelskamp Landmark
Стильный дизайн: большой п-образный домашний бар в стиле рустика с накладной мойкой, деревянной столешницей, серым фартуком, фартуком из каменной плитки, полом из керамогранита, барной стойкой, стеклянными фасадами, темными деревянными фасадами, коричневым полом и коричневой столешницей - последний тренд
Стильный дизайн: большой п-образный домашний бар в стиле рустика с накладной мойкой, деревянной столешницей, серым фартуком, фартуком из каменной плитки, полом из керамогранита, барной стойкой, стеклянными фасадами, темными деревянными фасадами, коричневым полом и коричневой столешницей - последний тренд
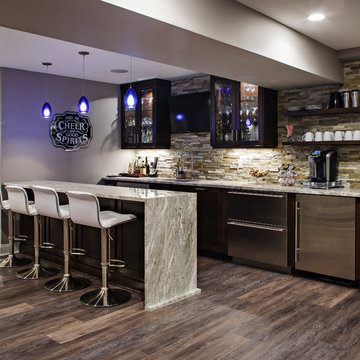
Источник вдохновения для домашнего уюта: большой домашний бар в стиле неоклассика (современная классика) с барной стойкой, врезной мойкой, темными деревянными фасадами, фартуком из каменной плитки, темным паркетным полом и коричневым полом
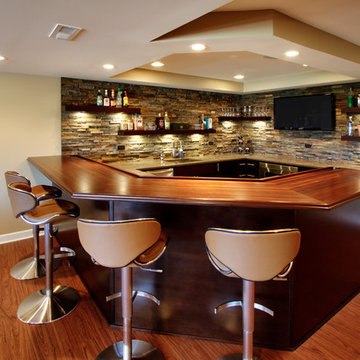
Свежая идея для дизайна: большой домашний бар в современном стиле с барной стойкой, темными деревянными фасадами, деревянной столешницей, разноцветным фартуком, фартуком из каменной плитки, паркетным полом среднего тона и коричневой столешницей - отличное фото интерьера

An enchanting mix of materials highlights this 2,500-square-foot design. A light-filled center entrance connects the main living areas on the roomy first floor with an attached two-car garage in this inviting, four bedroom, five-and-a-half bath abode. A large fireplace warms the hearth room, which is open to the dining and sitting areas. Nearby are a screened-in porch and a family-friendly kitchen. Upstairs are two bedrooms, a great room and bunk room; downstairs you’ll find a traditional gathering room, exercise area and guest bedroom.

With Summer on its way, having a home bar is the perfect setting to host a gathering with family and friends, and having a functional and totally modern home bar will allow you to do so!

This space is made for entertaining.The full bar includes a microwave, sink and full full size refrigerator along with ample cabinets so you have everything you need on hand without running to the kitchen. Upholstered swivel barstools provide extra seating and an easy view of the bartender or screen.
Even though it's on the lower level, lots of windows provide plenty of natural light so the space feels anything but dungeony. Wall color, tile and materials carry over the general color scheme from the upper level for a cohesive look, while darker cabinetry and reclaimed wood accents help set the space apart.
Jake Boyd Photography

Пример оригинального дизайна: большой параллельный домашний бар в стиле рустика с барной стойкой, врезной мойкой, фасадами в стиле шейкер, фасадами цвета дерева среднего тона, столешницей из акрилового камня, разноцветным фартуком, фартуком из каменной плитки и полом из керамической плитки
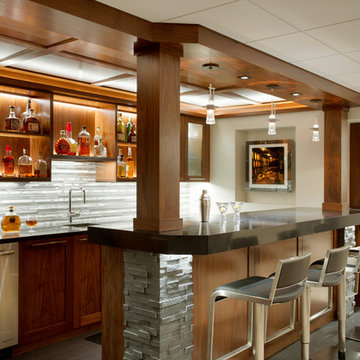
На фото: большой параллельный домашний бар в стиле неоклассика (современная классика) с барной стойкой, врезной мойкой, открытыми фасадами, фасадами цвета дерева среднего тона, столешницей из акрилового камня, серым фартуком и фартуком из каменной плитки

Bar Area of the Basement
Пример оригинального дизайна: большой параллельный домашний бар в современном стиле с мойкой, врезной мойкой, фасадами в стиле шейкер, темными деревянными фасадами, гранитной столешницей, разноцветным фартуком, фартуком из каменной плитки и полом из керамогранита
Пример оригинального дизайна: большой параллельный домашний бар в современном стиле с мойкой, врезной мойкой, фасадами в стиле шейкер, темными деревянными фасадами, гранитной столешницей, разноцветным фартуком, фартуком из каменной плитки и полом из керамогранита

Exterior Covered Pool house bar area. Groin vaulted masonry ceiling. Outdoor TV's on back stone wall of bar area. Outdoor grill and kitchen.
Свежая идея для дизайна: большой параллельный домашний бар в классическом стиле с барной стойкой, врезной мойкой, фасадами с утопленной филенкой, темными деревянными фасадами, гранитной столешницей, фартуком из каменной плитки и полом из сланца - отличное фото интерьера
Свежая идея для дизайна: большой параллельный домашний бар в классическом стиле с барной стойкой, врезной мойкой, фасадами с утопленной филенкой, темными деревянными фасадами, гранитной столешницей, фартуком из каменной плитки и полом из сланца - отличное фото интерьера
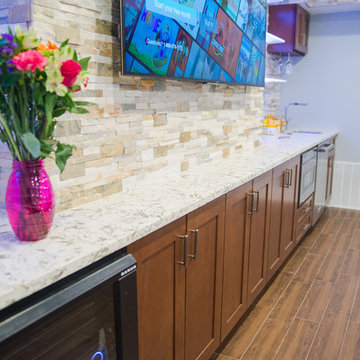
Basement Bar Area
На фото: большой параллельный домашний бар в современном стиле с мойкой, врезной мойкой, фасадами в стиле шейкер, темными деревянными фасадами, гранитной столешницей, разноцветным фартуком, фартуком из каменной плитки и полом из керамогранита с
На фото: большой параллельный домашний бар в современном стиле с мойкой, врезной мойкой, фасадами в стиле шейкер, темными деревянными фасадами, гранитной столешницей, разноцветным фартуком, фартуком из каменной плитки и полом из керамогранита с

AFTER: BAR | We completely redesigned the bar structure by opening it up. It was previously closed on one side so we wanted to be able to walk through to the living room. We created a floor to ceiling split vase accent wall behind the bar to give the room some texture and break up the white walls. We carried over the tile from the entry to the bar and used hand stamped carrara marble to line the front of the bar and used a smoky blue glass for the bar counters. | Renovations + Design by Blackband Design | Photography by Tessa Neustadt

This client wanted their Terrace Level to be comprised of the warm finishes and colors found in a true Tuscan home. Basement was completely unfinished so once we space planned for all necessary areas including pre-teen media area and game room, adult media area, home bar and wine cellar guest suite and bathroom; we started selecting materials that were authentic and yet low maintenance since the entire space opens to an outdoor living area with pool. The wood like porcelain tile used to create interest on floors was complimented by custom distressed beams on the ceilings. Real stucco walls and brick floors lit by a wrought iron lantern create a true wine cellar mood. A sloped fireplace designed with brick, stone and stucco was enhanced with the rustic wood beam mantle to resemble a fireplace seen in Italy while adding a perfect and unexpected rustic charm and coziness to the bar area. Finally decorative finishes were applied to columns for a layered and worn appearance. Tumbled stone backsplash behind the bar was hand painted for another one of a kind focal point. Some other important features are the double sided iron railed staircase designed to make the space feel more unified and open and the barrel ceiling in the wine cellar. Carefully selected furniture and accessories complete the look.
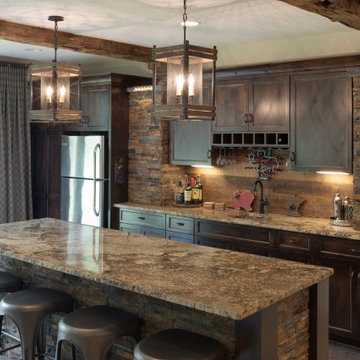
Wet Bar with full refrigerator, wine rack and bar seating.
Источник вдохновения для домашнего уюта: большой параллельный домашний бар в стиле рустика с мойкой, врезной мойкой, плоскими фасадами, темными деревянными фасадами, столешницей из кварцевого агломерата, бежевым фартуком, фартуком из каменной плитки, полом из керамической плитки, коричневым полом и коричневой столешницей
Источник вдохновения для домашнего уюта: большой параллельный домашний бар в стиле рустика с мойкой, врезной мойкой, плоскими фасадами, темными деревянными фасадами, столешницей из кварцевого агломерата, бежевым фартуком, фартуком из каменной плитки, полом из керамической плитки, коричневым полом и коричневой столешницей
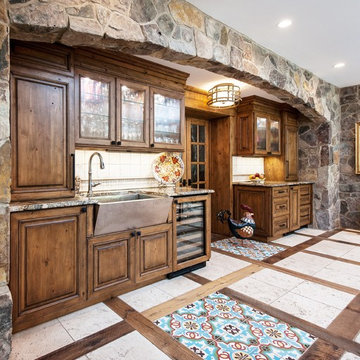
Beverage Center and Storage.
Стильный дизайн: большой прямой домашний бар в средиземноморском стиле с мойкой, стеклянными фасадами, темными деревянными фасадами, гранитной столешницей, бежевым фартуком и фартуком из каменной плитки - последний тренд
Стильный дизайн: большой прямой домашний бар в средиземноморском стиле с мойкой, стеклянными фасадами, темными деревянными фасадами, гранитной столешницей, бежевым фартуком и фартуком из каменной плитки - последний тренд
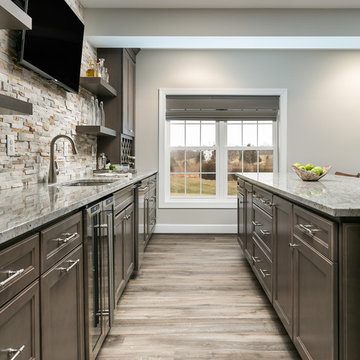
With Summer on its way, having a home bar is the perfect setting to host a gathering with family and friends, and having a functional and totally modern home bar will allow you to do so!
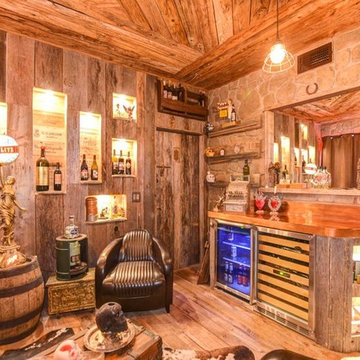
Home design by Todd Nanke of Nanke Signature Group
Источник вдохновения для домашнего уюта: большой прямой домашний бар в стиле фьюжн с барной стойкой, искусственно-состаренными фасадами, деревянной столешницей, коричневым фартуком, фартуком из каменной плитки, паркетным полом среднего тона и коричневым полом
Источник вдохновения для домашнего уюта: большой прямой домашний бар в стиле фьюжн с барной стойкой, искусственно-состаренными фасадами, деревянной столешницей, коричневым фартуком, фартуком из каменной плитки, паркетным полом среднего тона и коричневым полом

Concealed behind this elegant storage unit is everything you need to host the perfect party! It houses everything from liquor, different types of glass, and small items like wine charms, napkins, corkscrews, etc. The under counter beverage cooler from Sub Zero is a great way to keep various beverages at hand! You can even store snacks and juice boxes for kids so they aren’t under foot after school! Follow us and check out our website's gallery to see the rest of this project and others!
Third Shift Photography
Большой домашний бар с фартуком из каменной плитки – фото дизайна интерьера
1