Большой домашний бар с черной столешницей – фото дизайна интерьера
Сортировать:
Бюджет
Сортировать:Популярное за сегодня
161 - 180 из 623 фото
1 из 3
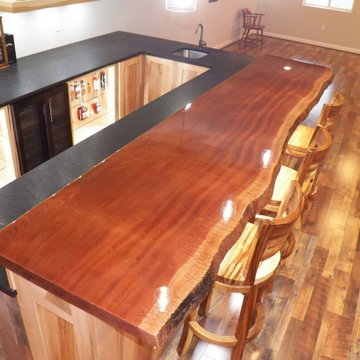
Custom bar with Live edge mahogany top. Hickory cabinets and floating shelves with LED lighting and a locked cabinet. Granite countertop. Feature ceiling with Maple beams and light reclaimed barn wood in the center.
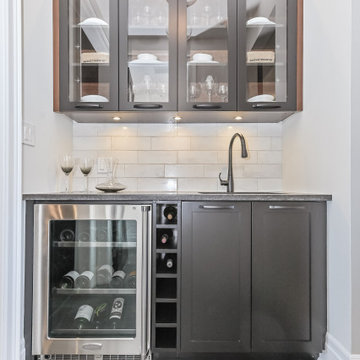
Kitchen Floor: Ceraforge Oxide 32x32 Rectified
Backsplash/Feature Wall: Ciot Diesel Stage Rust Drip White 4x12
Источник вдохновения для домашнего уюта: большой домашний бар в современном стиле с накладной мойкой, фасадами цвета дерева среднего тона, белым фартуком, фартуком из керамогранитной плитки, полом из керамогранита и черной столешницей
Источник вдохновения для домашнего уюта: большой домашний бар в современном стиле с накладной мойкой, фасадами цвета дерева среднего тона, белым фартуком, фартуком из керамогранитной плитки, полом из керамогранита и черной столешницей
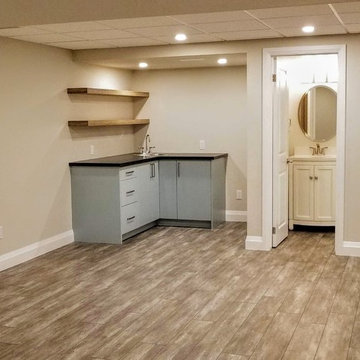
This renovation shows a complete transformation of the layout and performance of the basement. The floors throughout the basement were re-finished with a luxury vinyl plank flooring. The pre-existing laundry room was eliminated and the space was altered to include a walk-up bar, featuring a black laminate countertop and floating shelves. The 3-piece bathroom was fully gutted and upgraded with new fixtures. Carpenters added a book shelf niche and all windows were upgraded. Pot lights and ceiling tiles were replaced along with carpet runners and a fresh paint job.
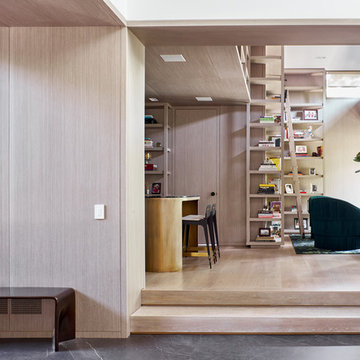
На фото: большой домашний бар в современном стиле с барной стойкой, плоскими фасадами, бежевыми фасадами, мраморной столешницей, светлым паркетным полом, бежевым полом и черной столешницей
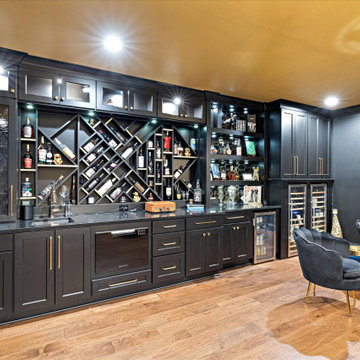
Sole Design Cabinetry
Savannah Op3 QP Door Style, Painted Black for the LOUNGE
Пример оригинального дизайна: большой параллельный домашний бар в современном стиле с мойкой, фасадами в стиле шейкер, черными фасадами, столешницей из кварцевого агломерата и черной столешницей
Пример оригинального дизайна: большой параллельный домашний бар в современном стиле с мойкой, фасадами в стиле шейкер, черными фасадами, столешницей из кварцевого агломерата и черной столешницей
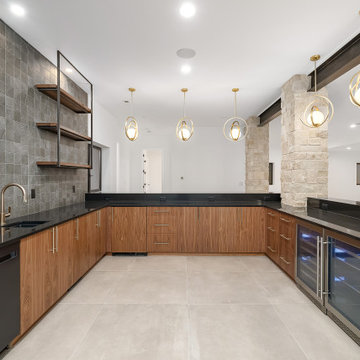
На фото: большой п-образный домашний бар в стиле ретро с мойкой, врезной мойкой, плоскими фасадами, темными деревянными фасадами, столешницей из кварцевого агломерата, серым фартуком, фартуком из керамической плитки, полом из керамической плитки, серым полом и черной столешницей
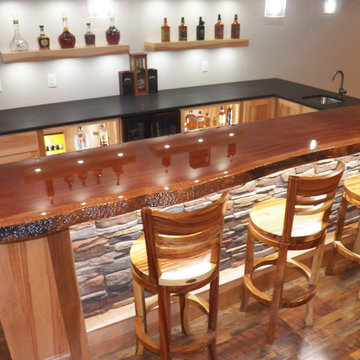
Custom bar with Live edge mahogany top. Hickory cabinets and floating shelves with LED lighting and a locked cabinet. Granite countertop. Feature ceiling with Maple beams and light reclaimed barn wood in the center.

Hidden bar in living room joins the living space to the dining. Blue paint compliments the grasscloth wallpaper in the dining room.
* I am the stager on this project, not the interior designer*
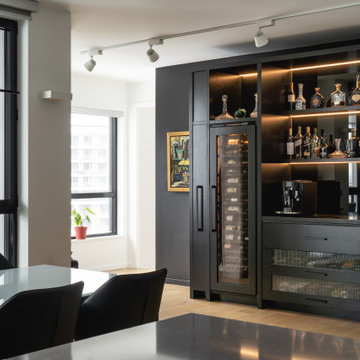
Custom home wine and coffee bar with integrated Eurocave Inspiration fridge, hidden glassware cabinet and angled display glass front bottle drawers.
На фото: большой прямой домашний бар в стиле модернизм с темными деревянными фасадами, гранитной столешницей, черным фартуком, фартуком из стекла и черной столешницей без мойки
На фото: большой прямой домашний бар в стиле модернизм с темными деревянными фасадами, гранитной столешницей, черным фартуком, фартуком из стекла и черной столешницей без мойки
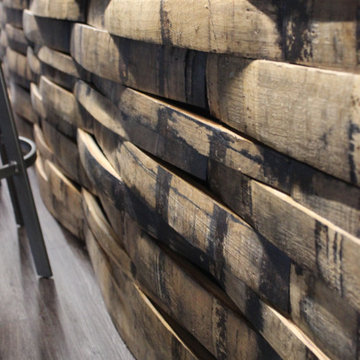
A lower level home bar in a Bettendorf Iowa home with LED-lit whiskey barrel planks, Koch Knotty Alder gray cabinetry, and Cambria Quartz counters in Charlestown design. Galveston series pendant lighting by Quorum also featured. Design and select materials by Village Home Stores for Kerkhoff Homes of the Quad Cities.
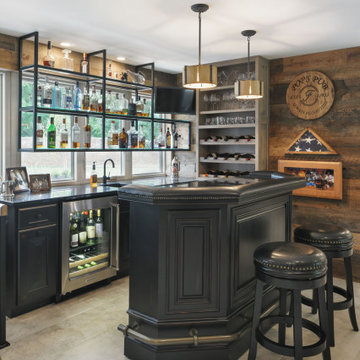
BAR - Clients relocated to Columbus Ohio from Nashville and wanted to incorporate elements from the Tennessee lake house into their new suburban home.
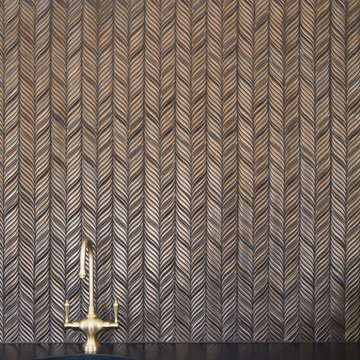
На фото: большой прямой домашний бар в стиле неоклассика (современная классика) с мойкой, врезной мойкой, фасадами с утопленной филенкой, серыми фасадами, столешницей из кварцевого агломерата, коричневым фартуком, фартуком из плитки мозаики, паркетным полом среднего тона, коричневым полом и черной столешницей
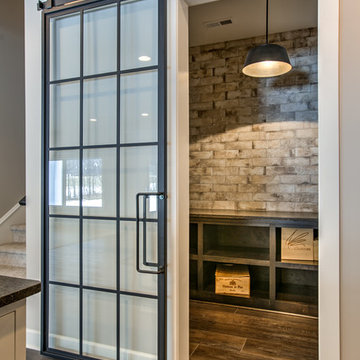
Пример оригинального дизайна: большой прямой домашний бар в стиле кантри с барной стойкой, врезной мойкой, темным паркетным полом, коричневым полом и черной столешницей
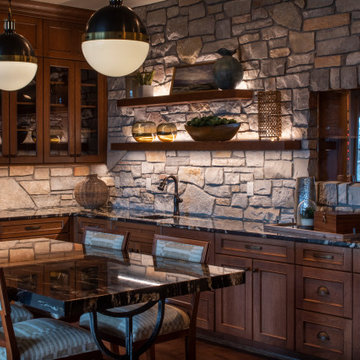
Remodeler: Michels Homes
Interior Design: Jami Ludens, Studio M Interiors
Cabinetry Design: Megan Dent, Studio M Kitchen and Bath
Photography: Scott Amundson Photography
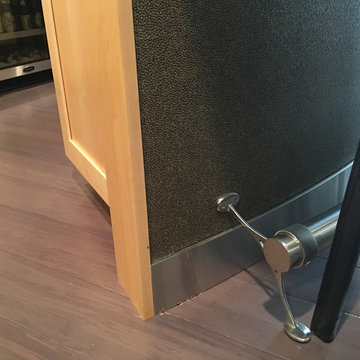
Here is a modern style bar fully equipped with a sink, mini fridge and an ice maker. This space includes solid Maple cabinets with granite tops and solid maple free floating shelves. The custom shelves have LED lighting built in to the front edge to provide accent lighting behind the bar. The main bar has a curved wall with a curved top. The bar also features stainless steel uprights and base trim along with a custom curved footrail.
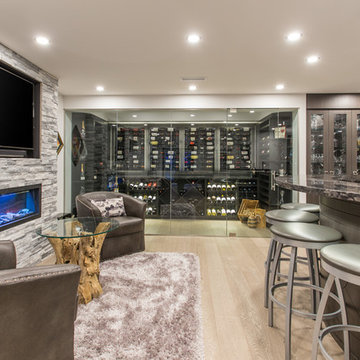
Phillip Cocker Photography
The Decadent Adult Retreat! Bar, Wine Cellar, 3 Sports TV's, Pool Table, Fireplace and Exterior Hot Tub.
A custom bar was designed my McCabe Design & Interiors to fit the homeowner's love of gathering with friends and entertaining whilst enjoying great conversation, sports tv, or playing pool. The original space was reconfigured to allow for this large and elegant bar. Beside it, and easily accessible for the homeowner bartender is a walk-in wine cellar. Custom millwork was designed and built to exact specifications including a routered custom design on the curved bar. A two-tiered bar was created to allow preparation on the lower level. Across from the bar, is a sitting area and an electric fireplace. Three tv's ensure maximum sports coverage. Lighting accents include slims, led puck, and rope lighting under the bar. A sonas and remotely controlled lighting finish this entertaining haven.
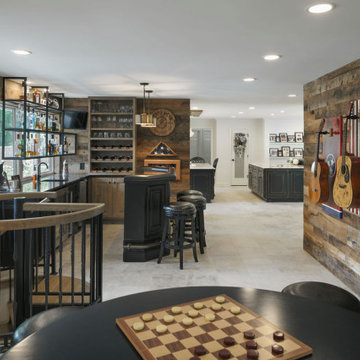
Bar area was formerly the homes casual dining space.
Our clients relocated to Columbus Ohio from Nashville and wanted to incorporate elements from the Tennessee lake house into their new suburban home.
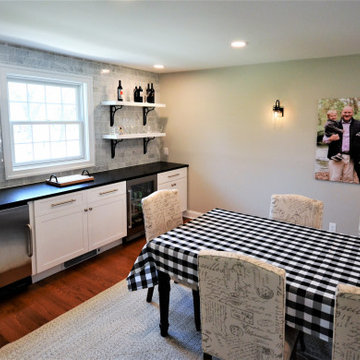
This project started with wanting a bigger kitchen and a more open floor plan but it turned into a total redesign of the space. By moving the laundry upstairs, we incorporated the old laundry room space into the new kitchen. Removing walls, enlarging openings between rooms, and redesigning the foyer coat closet and kitchen pantry a new space was born. With the new open floor plan, the cabinetry design window layout needed to change as well. An original laundry room window was framed in and re-bricked on the exterior, a large picture window was added to the new kitchen design- adding tons of light as well as great views of the clients backyard and pool area. The dining room window was changed to accommodate new cabinetry. The new kitchen design in Fabuwood Cabinetry’s Galaxy Frost hosts a large island for plenty of prep space and seating for the kids. The dining room has a huge new buffet / dry bar with tiled wall and open shelves. Black Pearl Leathered granite countertops and marble tile backsplash top off the space. What a transformation! There are really to many details to mention. Everything came together to create a terrific new space.
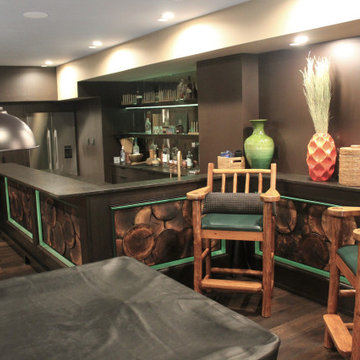
Custom bar. The challenge in this job was to make a dark but inviting space with a modern vibe in a large log home. The goal was to be different than the rest of the house without being out of place. This required some creativity, but it works! The bar feels like it belongs in the house, but is still strikingly different.
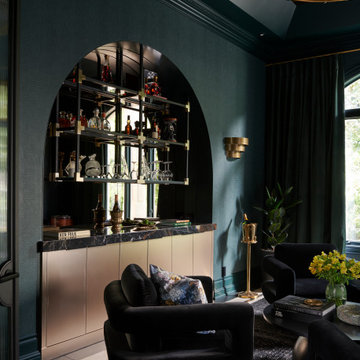
На фото: большой прямой домашний бар в современном стиле с плоскими фасадами, бежевыми фасадами, столешницей из кварцевого агломерата, коричневым фартуком, зеркальным фартуком, полом из керамогранита, бежевым полом и черной столешницей без мойки
Большой домашний бар с черной столешницей – фото дизайна интерьера
9