Большой черный санузел – фото дизайна интерьера
Сортировать:
Бюджет
Сортировать:Популярное за сегодня
161 - 180 из 8 057 фото
1 из 3

Designed & Constructed by Schotland Architecture & Construction. Photos by Paul S. Bartholomew Photography.
This project is featured in the August/September 2013 issue of Design NJ Magazine (annual bath issue).
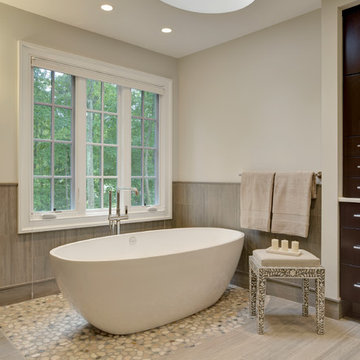
Roy Weinstein and Ken Kast of Roy Weinstein Photographer
Идея дизайна: большая главная ванная комната в современном стиле с темными деревянными фасадами, мраморной столешницей, серой плиткой, керамогранитной плиткой, отдельно стоящей ванной, унитазом-моноблоком, врезной раковиной, серыми стенами, полом из керамогранита, угловым душем, бежевым полом и душем с распашными дверями
Идея дизайна: большая главная ванная комната в современном стиле с темными деревянными фасадами, мраморной столешницей, серой плиткой, керамогранитной плиткой, отдельно стоящей ванной, унитазом-моноблоком, врезной раковиной, серыми стенами, полом из керамогранита, угловым душем, бежевым полом и душем с распашными дверями

Perched above High Park, this family home is a crisp and clean breath of fresh air! Lovingly designed by the homeowner to evoke a warm and inviting country feel, the interior of this home required a full renovation from the basement right up to the third floor with rooftop deck. Upon arriving, you are greeted with a generous entry and elegant dining space, complemented by a sitting area, wrapped in a bay window.
Central to the success of this home is a welcoming oak/white kitchen and living space facing the backyard. The windows across the back of the house shower the main floor in daylight, while the use of oak beams adds to the impact. Throughout the house, floor to ceiling millwork serves to keep all spaces open and enhance flow from one room to another.
The use of clever millwork continues on the second floor with the highly functional laundry room and customized closets for the children’s bedrooms. The third floor includes extensive millwork, a wood-clad master bedroom wall and an elegant ensuite. A walk out rooftop deck overlooking the backyard and canopy of trees complements the space. Design elements include the use of white, black, wood and warm metals. Brass accents are used on the interior, while a copper eaves serves to elevate the exterior finishes.
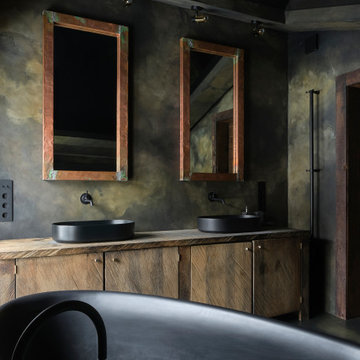
На фото: большая главная ванная комната в деревянном доме с отдельно стоящей ванной, цементной плиткой, настольной раковиной, столешницей из дерева, тумбой под две раковины и напольной тумбой с

This contemporary master bath is as streamlined and efficient as it is elegant. Full panel porcelain shower walls and matching ceramic tile floors, Soapstone counter tops, and Basalt reconsituted veneer cabinetry by QCCI enhance the look. The only thing more beautiful is the view from the bathtub.
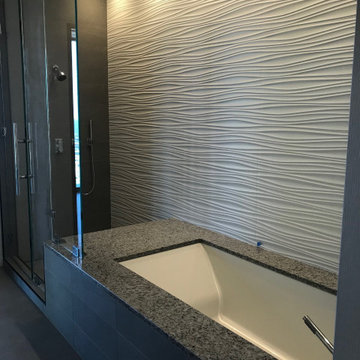
Her Master Bath - tub and shower ||| We were involved with most aspects of this newly constructed 8,300 sq ft penthouse and guest suite, including: comprehensive construction documents; interior details, drawings and specifications; custom power & lighting; client & builder communications. ||| Penthouse and interior design by: Harry J Crouse Design Inc ||| Photo by: Harry Crouse ||| Builder: Balfour Beatty
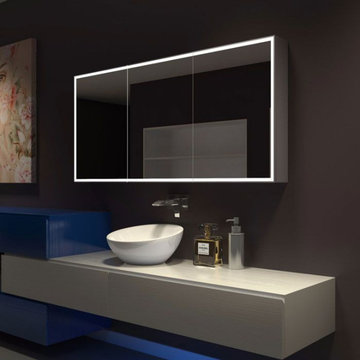
Galaxy Medicine Cabinet Dimmable
From Paris Mirror
This medicine cabinet adds brilliance and style to any bathroom decor.
The AQUADOM lighted medicine cabinet mirror is designed with amazing options that are guaranteed to turn your bathroom into the most exciting room.
Aquadom signature royale medicine cabinet is built from very resistant aluminum.
The bathroom medicine cabinet mirror with lights comes with USB charging ports.
Shop backlit medicine cabinet. Bathroom medicine cabinet with lights. The best Quality of Bathroom medicine cabinet with mirror and lights at DLaguna.

Calm and serene master with steam shower and double shower head. Low sheen walnut cabinets add warmth and color
Идея дизайна: большая главная ванная комната в стиле ретро с фасадами цвета дерева среднего тона, отдельно стоящей ванной, двойным душем, унитазом-моноблоком, серой плиткой, мраморной плиткой, серыми стенами, мраморным полом, врезной раковиной, столешницей из искусственного кварца, серым полом, душем с распашными дверями, белой столешницей, сиденьем для душа, тумбой под две раковины, встроенной тумбой и фасадами в стиле шейкер
Идея дизайна: большая главная ванная комната в стиле ретро с фасадами цвета дерева среднего тона, отдельно стоящей ванной, двойным душем, унитазом-моноблоком, серой плиткой, мраморной плиткой, серыми стенами, мраморным полом, врезной раковиной, столешницей из искусственного кварца, серым полом, душем с распашными дверями, белой столешницей, сиденьем для душа, тумбой под две раковины, встроенной тумбой и фасадами в стиле шейкер

Luxuriance. The master bathroom is fit for a king with tones of black and natural wood throughout.
Идея дизайна: большая баня и сауна в современном стиле с фасадами в стиле шейкер, темными деревянными фасадами, отдельно стоящей ванной, душевой комнатой, раздельным унитазом, черно-белой плиткой, керамической плиткой, белыми стенами, полом из керамической плитки, накладной раковиной, столешницей из искусственного кварца, черным полом, душем с распашными дверями, серой столешницей, тумбой под две раковины и подвесной тумбой
Идея дизайна: большая баня и сауна в современном стиле с фасадами в стиле шейкер, темными деревянными фасадами, отдельно стоящей ванной, душевой комнатой, раздельным унитазом, черно-белой плиткой, керамической плиткой, белыми стенами, полом из керамической плитки, накладной раковиной, столешницей из искусственного кварца, черным полом, душем с распашными дверями, серой столешницей, тумбой под две раковины и подвесной тумбой

When designing this kitchen update and addition, Phase One had to keep function and style top of mind, all the time. The homeowners are masters in the kitchen and also wanted to highlight the great outdoors and the future location of their pool, so adding window banks were paramount, especially over the sink counter. The bathrooms renovations were hardly a second thought to the kitchen; one focuses on a large shower while the other, a stately bathtub, complete with frosted glass windows Stylistic details such as a bright red sliding door, and a hand selected fireplace mantle from the mountains were key indicators of the homeowners trend guidelines. Storage was also very important to the client and the home is now outfitted with 12.
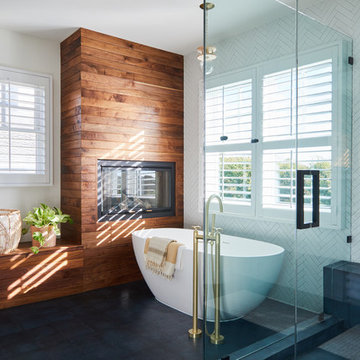
Designer- Mandy Cheng
Источник вдохновения для домашнего уюта: большая главная ванная комната в морском стиле с отдельно стоящей ванной, угловым душем, полом из керамической плитки, белой плиткой, белыми стенами, черным полом и душем с распашными дверями
Источник вдохновения для домашнего уюта: большая главная ванная комната в морском стиле с отдельно стоящей ванной, угловым душем, полом из керамической плитки, белой плиткой, белыми стенами, черным полом и душем с распашными дверями
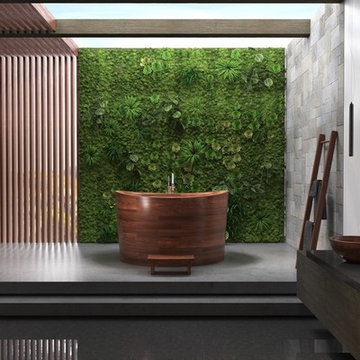
There is nothing else quite like our True Ofuro Duo. This unique, modern take on the traditional Japanese-style bathtub is made for seated soaking of two bathers. So the design incorporates two built-in seats and the depth of the tub has been extended to 27.75” (70.5 cm) to ensure full body immersion for even 6ft (180 cm) plus bathers. The interior ergonomics of this bathtub is all directed to providing effortless comfort and support.

Wallpaper was installed to enhance the existing contemporary interiors. Photo by Nick Glimenakis.
Идея дизайна: большой туалет в современном стиле с унитазом-моноблоком, серой плиткой, мраморной плиткой, серыми стенами, мраморным полом, консольной раковиной и серым полом
Идея дизайна: большой туалет в современном стиле с унитазом-моноблоком, серой плиткой, мраморной плиткой, серыми стенами, мраморным полом, консольной раковиной и серым полом
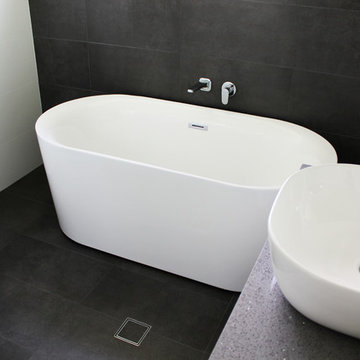
Freestanding Bath
Hobless Frameless Shower
Black Feature Wall
Black and White Bathroom
Oval Bath With Black Background
На фото: большая главная ванная комната в современном стиле с плоскими фасадами, белыми фасадами, отдельно стоящей ванной, угловым душем, унитазом-моноблоком, белой плиткой, керамогранитной плиткой, черными стенами, полом из керамогранита, настольной раковиной, столешницей из искусственного кварца, черным полом, душем с распашными дверями и серой столешницей
На фото: большая главная ванная комната в современном стиле с плоскими фасадами, белыми фасадами, отдельно стоящей ванной, угловым душем, унитазом-моноблоком, белой плиткой, керамогранитной плиткой, черными стенами, полом из керамогранита, настольной раковиной, столешницей из искусственного кварца, черным полом, душем с распашными дверями и серой столешницей
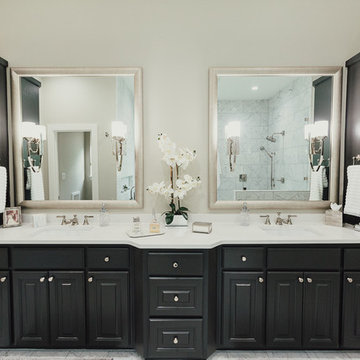
На фото: большая главная ванная комната в современном стиле с фасадами с выступающей филенкой, черными фасадами, отдельно стоящей ванной, угловым душем, раздельным унитазом, черно-белой плиткой, мраморной плиткой, бежевыми стенами, мраморным полом, накладной раковиной, столешницей из искусственного камня, белым полом, открытым душем и белой столешницей с
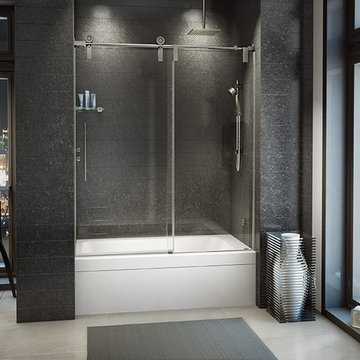
Clear glass frameless doors create an open, spacious look to make bathrooms look bigger with beauty and elegance.
Стильный дизайн: большая главная ванная комната в стиле модернизм с ванной в нише, душем над ванной, полом из керамической плитки, серым полом и душем с раздвижными дверями - последний тренд
Стильный дизайн: большая главная ванная комната в стиле модернизм с ванной в нише, душем над ванной, полом из керамической плитки, серым полом и душем с раздвижными дверями - последний тренд

Interior Design, Custom Furniture Design, & Art Curation by Chango & Co.
Photography by Raquel Langworthy
See the full story in Domino
На фото: большая главная ванная комната в стиле неоклассика (современная классика) с плоскими фасадами, белыми фасадами, отдельно стоящей ванной, двойным душем, инсталляцией, бежевой плиткой, мраморной плиткой, белыми стенами, мраморным полом, врезной раковиной, столешницей из оникса, бежевым полом и душем с распашными дверями с
На фото: большая главная ванная комната в стиле неоклассика (современная классика) с плоскими фасадами, белыми фасадами, отдельно стоящей ванной, двойным душем, инсталляцией, бежевой плиткой, мраморной плиткой, белыми стенами, мраморным полом, врезной раковиной, столешницей из оникса, бежевым полом и душем с распашными дверями с
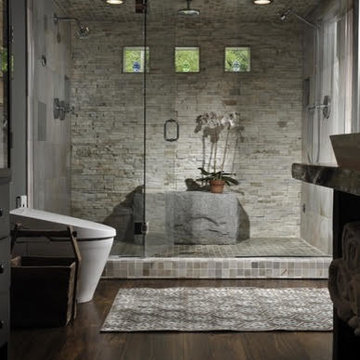
На фото: большая главная ванная комната в стиле модернизм с душем в нише, унитазом-моноблоком, каменной плиткой, серыми стенами, настольной раковиной, белой плиткой, светлым паркетным полом, столешницей из дерева, коричневым полом и коричневой столешницей
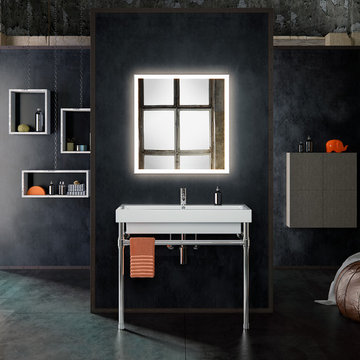
На фото: большая главная ванная комната в стиле лофт с открытыми фасадами, разноцветными стенами, бетонным полом, консольной раковиной и черным полом с
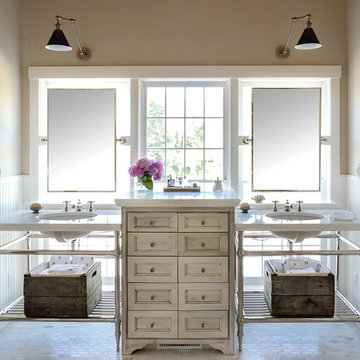
Carolyn Bates
Пример оригинального дизайна: большая главная ванная комната в стиле шебби-шик с бежевыми стенами, полом из мозаичной плитки, врезной раковиной, мраморной столешницей, бежевыми фасадами, зеркалом с подсветкой и фасадами с утопленной филенкой
Пример оригинального дизайна: большая главная ванная комната в стиле шебби-шик с бежевыми стенами, полом из мозаичной плитки, врезной раковиной, мраморной столешницей, бежевыми фасадами, зеркалом с подсветкой и фасадами с утопленной филенкой
Большой черный санузел – фото дизайна интерьера
9

