Большой черный домашний бар – фото дизайна интерьера
Сортировать:
Бюджет
Сортировать:Популярное за сегодня
21 - 40 из 1 242 фото
1 из 3
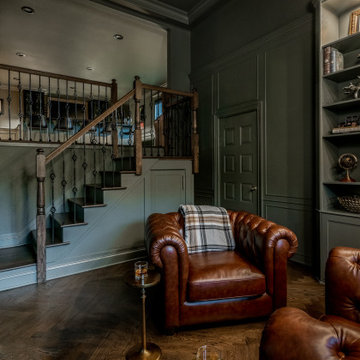
The Ginesi Speakeasy is the ideal at-home entertaining space. A two-story extension right off this home's kitchen creates a warm and inviting space for family gatherings and friendly late nights.

Love the high-gloss black lacquered finish we painted on these cabinets in this glamorous home bar.
Идея дизайна: большой домашний бар в стиле неоклассика (современная классика) с врезной мойкой, фасадами с утопленной филенкой, черными фасадами, мраморной столешницей, зеркальным фартуком, паркетным полом среднего тона, коричневым полом и белой столешницей
Идея дизайна: большой домашний бар в стиле неоклассика (современная классика) с врезной мойкой, фасадами с утопленной филенкой, черными фасадами, мраморной столешницей, зеркальным фартуком, паркетным полом среднего тона, коричневым полом и белой столешницей
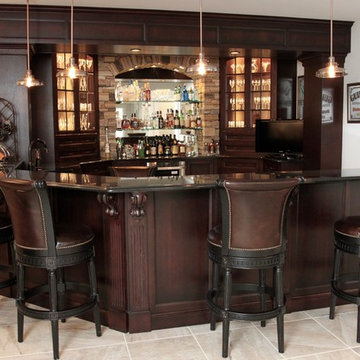
Пример оригинального дизайна: большой домашний бар в классическом стиле с мойкой, врезной мойкой, фасадами с утопленной филенкой, темными деревянными фасадами, гранитной столешницей, коричневым фартуком, фартуком из стеклянной плитки и полом из керамогранита
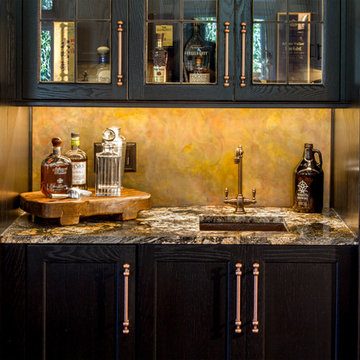
A cramped butler's pantry was opened up into a bar area with plenty of storage space and adjacent to a wine cooler. Bar countertop is Petro Magma Granite, cabinets are Brookhaven in Ebony on Oak. Other cabinets in the kitchen are white on maple; the contrast is a nice way to separate space within the same room.
Neals Design Remodel
Robin Victor Goetz

Стильный дизайн: большой параллельный домашний бар в стиле лофт с плоскими фасадами, искусственно-состаренными фасадами, столешницей из меди и бетонным полом без раковины - последний тренд
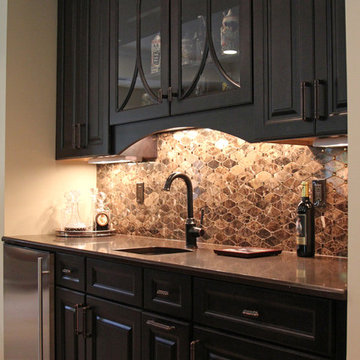
This home was built by Lowell Management. Todd Cauffman was the architect, Peggy Helgeson from Geneva Cabinet and Bella Tile and Stone. Beth Welsh Interior Changes
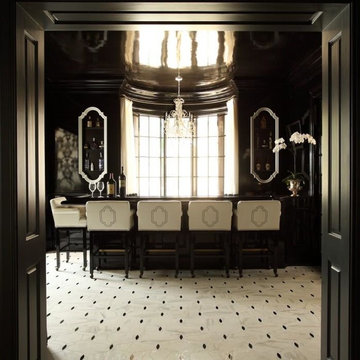
Пример оригинального дизайна: большой прямой домашний бар в викторианском стиле с барной стойкой, деревянной столешницей, полом из керамической плитки и белым полом
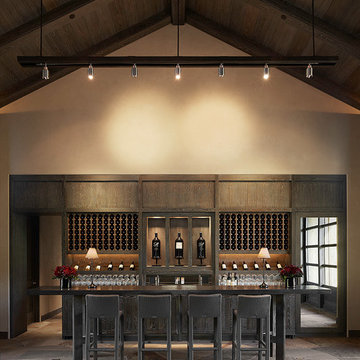
Adrian Gregorutti
Стильный дизайн: большой параллельный домашний бар в современном стиле с барной стойкой - последний тренд
Стильный дизайн: большой параллельный домашний бар в современном стиле с барной стойкой - последний тренд

Behind the rolling hills of Arthurs Seat sits “The Farm”, a coastal getaway and future permanent residence for our clients. The modest three bedroom brick home will be renovated and a substantial extension added. The footprint of the extension re-aligns to face the beautiful landscape of the western valley and dam. The new living and dining rooms open onto an entertaining terrace.
The distinct roof form of valleys and ridges relate in level to the existing roof for continuation of scale. The new roof cantilevers beyond the extension walls creating emphasis and direction towards the natural views.
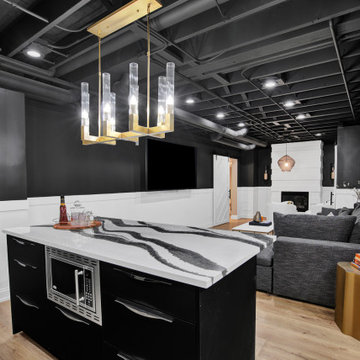
In this Basement, we created a place to relax, entertain, and ultimately create memories in this glam, elegant, with a rustic twist vibe space. The Cambria Luxury Series countertop makes a statement and sets the tone. A white background intersected with bold, translucent black and charcoal veins with muted light gray spatter and cross veins dispersed throughout. We created three intimate areas to entertain without feeling separated as a whole.

36" SubZero Pro Refrigerator anchors one end of the back wall of this basement bar. The other side is a hidden pantry cabinet. The wall cabinets were brought down the countertop and include glass doors and glass shelves. Glass shelves span the width between the cabients and sit in front of a back lit glass panel that adds to the ambiance of the bar. Undercounter wine refrigerators were incorporated on the back wall as well.
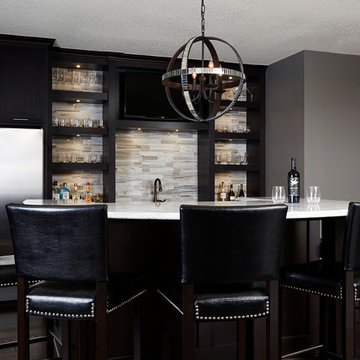
Свежая идея для дизайна: большой домашний бар в классическом стиле с барной стойкой, открытыми фасадами, черными фасадами, гранитной столешницей, разноцветным фартуком, темным паркетным полом, фартуком из каменной плитки и черным полом - отличное фото интерьера
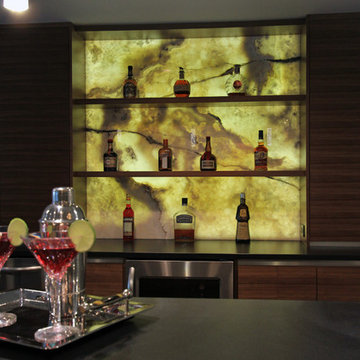
Danielle Frye
Стильный дизайн: большой домашний бар в современном стиле - последний тренд
Стильный дизайн: большой домашний бар в современном стиле - последний тренд

This new home was built on an old lot in Dallas, TX in the Preston Hollow neighborhood. The new home is a little over 5,600 sq.ft. and features an expansive great room and a professional chef’s kitchen. This 100% brick exterior home was built with full-foam encapsulation for maximum energy performance. There is an immaculate courtyard enclosed by a 9' brick wall keeping their spool (spa/pool) private. Electric infrared radiant patio heaters and patio fans and of course a fireplace keep the courtyard comfortable no matter what time of year. A custom king and a half bed was built with steps at the end of the bed, making it easy for their dog Roxy, to get up on the bed. There are electrical outlets in the back of the bathroom drawers and a TV mounted on the wall behind the tub for convenience. The bathroom also has a steam shower with a digital thermostatic valve. The kitchen has two of everything, as it should, being a commercial chef's kitchen! The stainless vent hood, flanked by floating wooden shelves, draws your eyes to the center of this immaculate kitchen full of Bluestar Commercial appliances. There is also a wall oven with a warming drawer, a brick pizza oven, and an indoor churrasco grill. There are two refrigerators, one on either end of the expansive kitchen wall, making everything convenient. There are two islands; one with casual dining bar stools, as well as a built-in dining table and another for prepping food. At the top of the stairs is a good size landing for storage and family photos. There are two bedrooms, each with its own bathroom, as well as a movie room. What makes this home so special is the Casita! It has its own entrance off the common breezeway to the main house and courtyard. There is a full kitchen, a living area, an ADA compliant full bath, and a comfortable king bedroom. It’s perfect for friends staying the weekend or in-laws staying for a month.
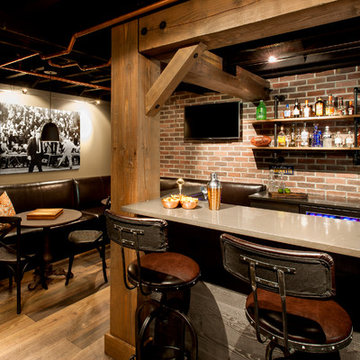
Свежая идея для дизайна: большой домашний бар в стиле рустика с паркетным полом среднего тона - отличное фото интерьера
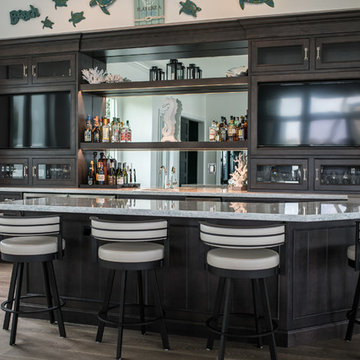
Jack Bates Photography
На фото: большой п-образный домашний бар в стиле неоклассика (современная классика) с барной стойкой, врезной мойкой, фасадами с утопленной филенкой, темными деревянными фасадами, гранитной столешницей и полом из керамогранита с
На фото: большой п-образный домашний бар в стиле неоклассика (современная классика) с барной стойкой, врезной мойкой, фасадами с утопленной филенкой, темными деревянными фасадами, гранитной столешницей и полом из керамогранита с
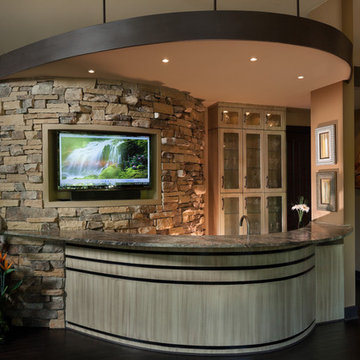
Wet bar with integrated social media creates a gathering place for family and friends.
На фото: большой параллельный домашний бар в современном стиле с мойкой, стеклянными фасадами, белыми фасадами, гранитной столешницей и темным паркетным полом с
На фото: большой параллельный домашний бар в современном стиле с мойкой, стеклянными фасадами, белыми фасадами, гранитной столешницей и темным паркетным полом с
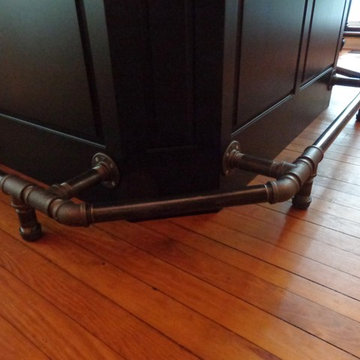
Custom raised panel bar painted black with a 1 1/2" thick Alder bar top. 2" black pipe was used for the bar foot rail.
Свежая идея для дизайна: большой домашний бар в классическом стиле - отличное фото интерьера
Свежая идея для дизайна: большой домашний бар в классическом стиле - отличное фото интерьера
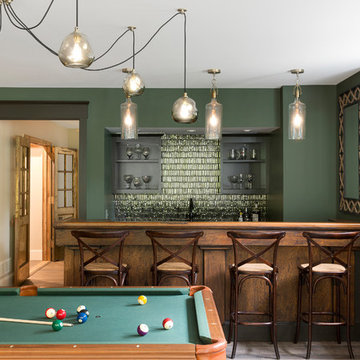
spacecrafting
На фото: большой прямой домашний бар в стиле неоклассика (современная классика) с барной стойкой, врезной мойкой, открытыми фасадами, столешницей из кварцевого агломерата, зеленым фартуком, фартуком из стеклянной плитки, темным паркетным полом и коричневым полом
На фото: большой прямой домашний бар в стиле неоклассика (современная классика) с барной стойкой, врезной мойкой, открытыми фасадами, столешницей из кварцевого агломерата, зеленым фартуком, фартуком из стеклянной плитки, темным паркетным полом и коричневым полом
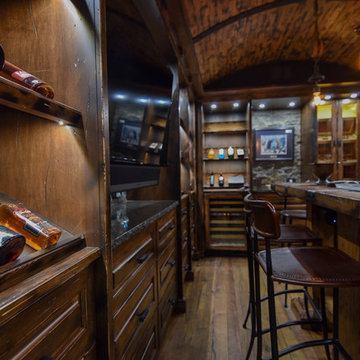
Идея дизайна: большой п-образный домашний бар в стиле рустика с барной стойкой, фасадами с выступающей филенкой, темными деревянными фасадами, деревянной столешницей, коричневым фартуком, фартуком из дерева, паркетным полом среднего тона и коричневым полом
Большой черный домашний бар – фото дизайна интерьера
2