Большой бежевый кабинет – фото дизайна интерьера
Сортировать:
Бюджет
Сортировать:Популярное за сегодня
141 - 160 из 1 257 фото
1 из 3
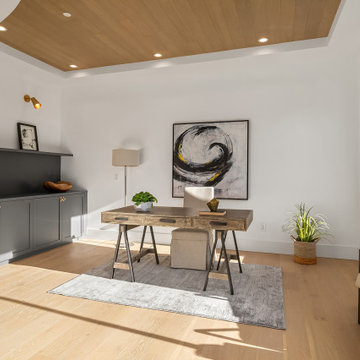
Пример оригинального дизайна: большое рабочее место в современном стиле с белыми стенами, светлым паркетным полом, отдельно стоящим рабочим столом и деревянным потолком

Dans cet appartement familial de 150 m², l’objectif était de rénover l’ensemble des pièces pour les rendre fonctionnelles et chaleureuses, en associant des matériaux naturels à une palette de couleurs harmonieuses.
Dans la cuisine et le salon, nous avons misé sur du bois clair naturel marié avec des tons pastel et des meubles tendance. De nombreux rangements sur mesure ont été réalisés dans les couloirs pour optimiser tous les espaces disponibles. Le papier peint à motifs fait écho aux lignes arrondies de la porte verrière réalisée sur mesure.
Dans les chambres, on retrouve des couleurs chaudes qui renforcent l’esprit vacances de l’appartement. Les salles de bain et la buanderie sont également dans des tons de vert naturel associés à du bois brut. La robinetterie noire, toute en contraste, apporte une touche de modernité. Un appartement où il fait bon vivre !
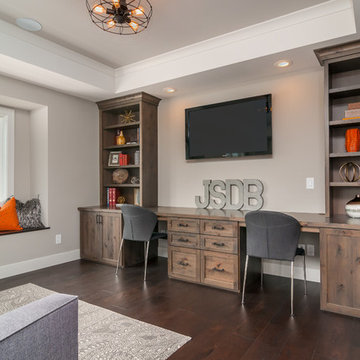
Идея дизайна: большой кабинет в стиле неоклассика (современная классика) с бежевыми стенами, темным паркетным полом, встроенным рабочим столом и коричневым полом без камина
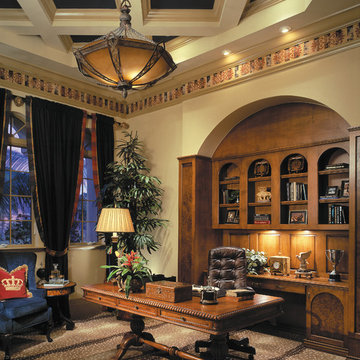
The Sater Design Collection's luxury, Mediterranean home plan "Cataldi" (Plan #6946). http://saterdesign.com/product/cataldi/#prettyPhoto
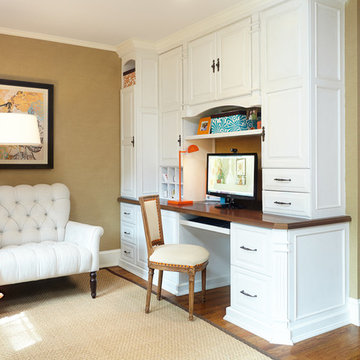
Tim Williams
На фото: большое рабочее место в стиле неоклассика (современная классика) с паркетным полом среднего тона, встроенным рабочим столом и коричневыми стенами
На фото: большое рабочее место в стиле неоклассика (современная классика) с паркетным полом среднего тона, встроенным рабочим столом и коричневыми стенами
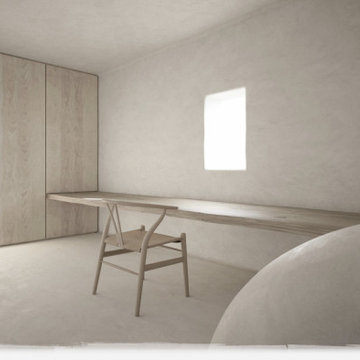
На фото: большой кабинет в стиле модернизм с серыми стенами, бетонным полом, встроенным рабочим столом и серым полом без камина с
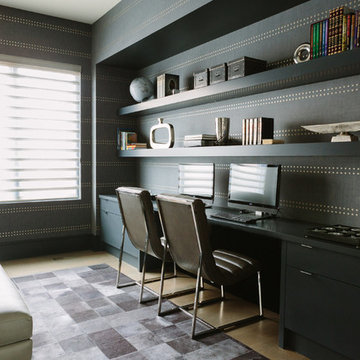
Photo Credit:
Aimée Mazzenga
На фото: большое рабочее место в стиле модернизм с паркетным полом среднего тона, встроенным рабочим столом, коричневым полом и серыми стенами
На фото: большое рабочее место в стиле модернизм с паркетным полом среднего тона, встроенным рабочим столом, коричневым полом и серыми стенами
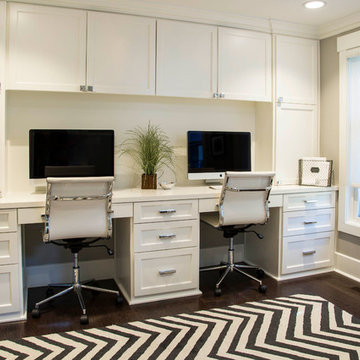
Transitional built-in work station with vert clean lines.
Идея дизайна: большой кабинет в классическом стиле
Идея дизайна: большой кабинет в классическом стиле
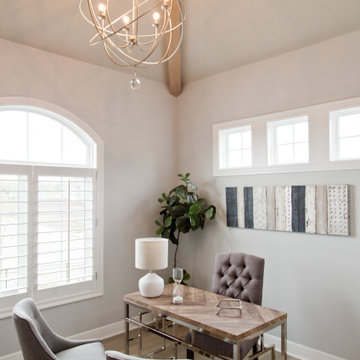
Стильный дизайн: большой кабинет с серыми стенами, светлым паркетным полом, отдельно стоящим рабочим столом и коричневым полом - последний тренд
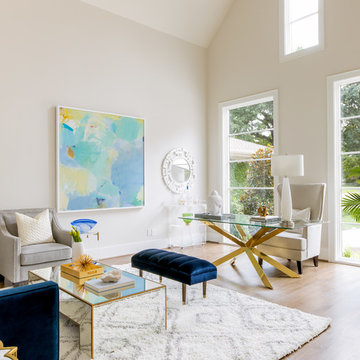
Свежая идея для дизайна: большое рабочее место в современном стиле с белыми стенами, паркетным полом среднего тона, отдельно стоящим рабочим столом и коричневым полом - отличное фото интерьера
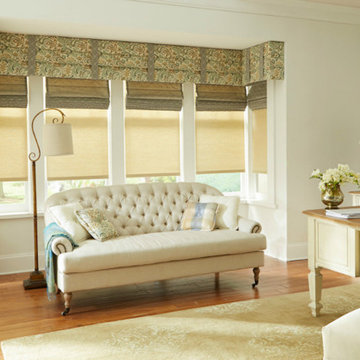
Идея дизайна: большое рабочее место в стиле неоклассика (современная классика) с белыми стенами, светлым паркетным полом, отдельно стоящим рабочим столом и коричневым полом без камина
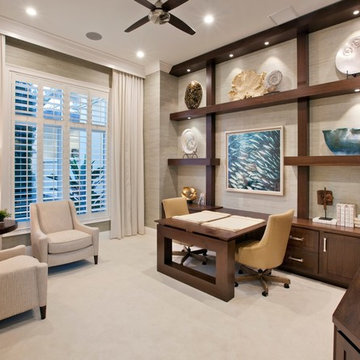
Источник вдохновения для домашнего уюта: большое рабочее место в морском стиле с ковровым покрытием, встроенным рабочим столом, бежевым полом и серыми стенами
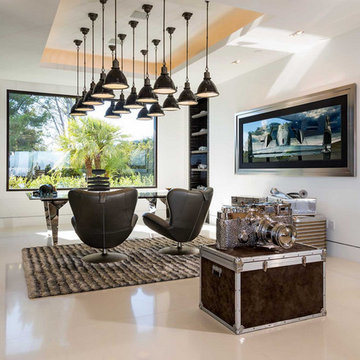
Berlyn Photography.
Идея дизайна: большой кабинет в современном стиле с белыми стенами, мраморным полом и отдельно стоящим рабочим столом
Идея дизайна: большой кабинет в современном стиле с белыми стенами, мраморным полом и отдельно стоящим рабочим столом
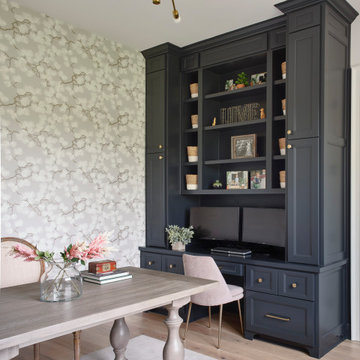
The Ranch Pass Project consisted of architectural design services for a new home of around 3,400 square feet. The design of the new house includes four bedrooms, one office, a living room, dining room, kitchen, scullery, laundry/mud room, upstairs children’s playroom and a three-car garage, including the design of built-in cabinets throughout. The design style is traditional with Northeast turn-of-the-century architectural elements and a white brick exterior. Design challenges encountered with this project included working with a flood plain encroachment in the property as well as situating the house appropriately in relation to the street and everyday use of the site. The design solution was to site the home to the east of the property, to allow easy vehicle access, views of the site and minimal tree disturbance while accommodating the flood plain accordingly.

The family living in this shingled roofed home on the Peninsula loves color and pattern. At the heart of the two-story house, we created a library with high gloss lapis blue walls. The tête-à-tête provides an inviting place for the couple to read while their children play games at the antique card table. As a counterpoint, the open planned family, dining room, and kitchen have white walls. We selected a deep aubergine for the kitchen cabinetry. In the tranquil master suite, we layered celadon and sky blue while the daughters' room features pink, purple, and citrine.
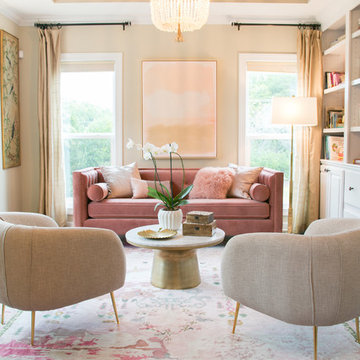
Пример оригинального дизайна: большое рабочее место в стиле неоклассика (современная классика) с бежевыми стенами, темным паркетным полом, отдельно стоящим рабочим столом и коричневым полом без камина
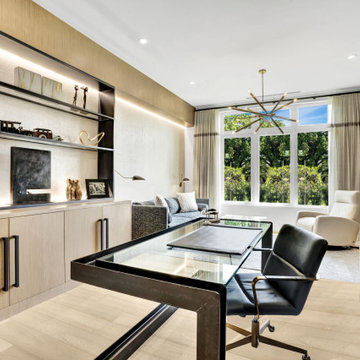
Work doesn't feel like work in this office. Lux and refined woodwork are counter balances with industrial elements to create a masculine and refined effect
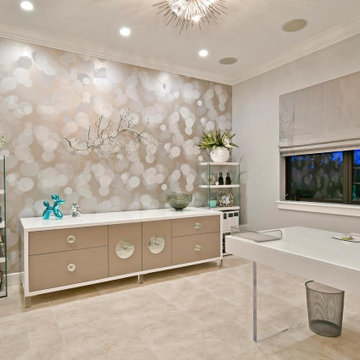
Стильный дизайн: большой кабинет в стиле модернизм с серыми стенами, полом из керамогранита, отдельно стоящим рабочим столом и серым полом без камина - последний тренд
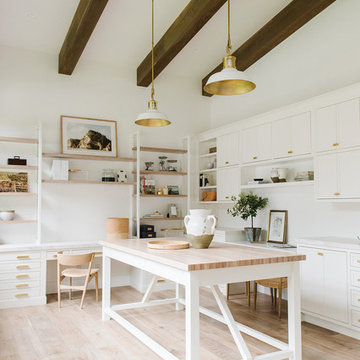
На фото: большая домашняя мастерская в стиле неоклассика (современная классика) с белыми стенами, светлым паркетным полом, встроенным рабочим столом и бежевым полом
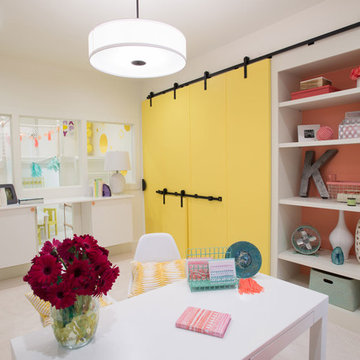
На фото: большой кабинет в стиле фьюжн с ковровым покрытием, отдельно стоящим рабочим столом и белыми стенами
Большой бежевый кабинет – фото дизайна интерьера
8