Большой белый подвал – фото дизайна интерьера
Сортировать:
Бюджет
Сортировать:Популярное за сегодня
101 - 120 из 1 634 фото
1 из 3
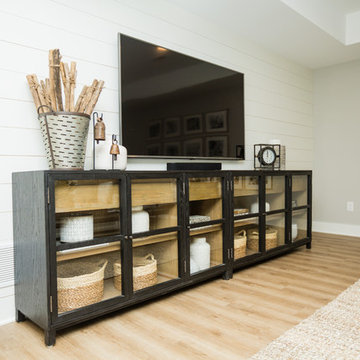
A shiplap accent wall and plenty of stylish storage space is just what this basement area needed to brighten things up!
Пример оригинального дизайна: подземный, большой подвал в стиле неоклассика (современная классика) с серыми стенами
Пример оригинального дизайна: подземный, большой подвал в стиле неоклассика (современная классика) с серыми стенами
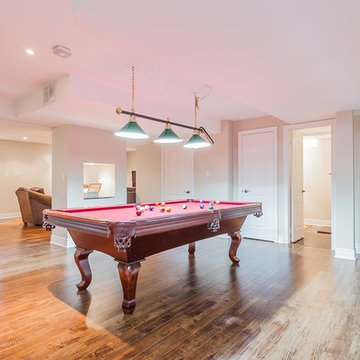
Идея дизайна: большой подвал в современном стиле с выходом наружу, бежевыми стенами и паркетным полом среднего тона без камина
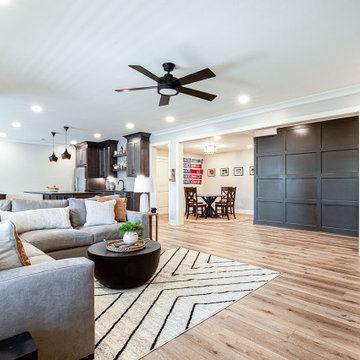
Стильный дизайн: большой подвал в стиле кантри с выходом наружу, игровой комнатой, серыми стенами, полом из винила, стандартным камином, фасадом камина из вагонки, разноцветным полом и панелями на стенах - последний тренд
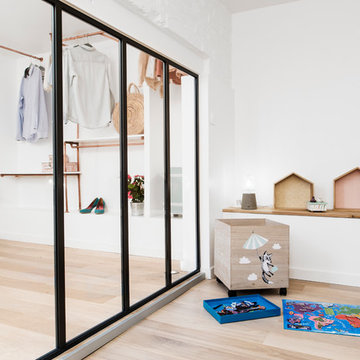
Giovanni Del Brenna
На фото: большой подвал в скандинавском стиле с наружными окнами, белыми стенами и светлым паркетным полом с
На фото: большой подвал в скандинавском стиле с наружными окнами, белыми стенами и светлым паркетным полом с

This full basement renovation included adding a mudroom area, media room, a bedroom, a full bathroom, a game room, a kitchen, a gym and a beautiful custom wine cellar. Our clients are a family that is growing, and with a new baby, they wanted a comfortable place for family to stay when they visited, as well as space to spend time themselves. They also wanted an area that was easy to access from the pool for entertaining, grabbing snacks and using a new full pool bath.We never treat a basement as a second-class area of the house. Wood beams, customized details, moldings, built-ins, beadboard and wainscoting give the lower level main-floor style. There’s just as much custom millwork as you’d see in the formal spaces upstairs. We’re especially proud of the wine cellar, the media built-ins, the customized details on the island, the custom cubbies in the mudroom and the relaxing flow throughout the entire space.
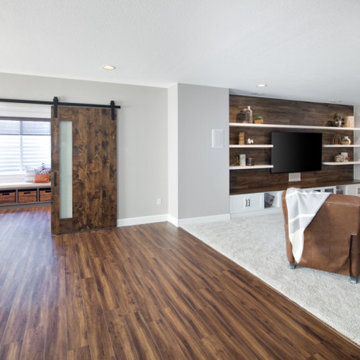
This contemporary rustic basement remodel transformed an unused part of the home into completely cozy, yet stylish, living, play, and work space for a young family. Starting with an elegant spiral staircase leading down to a multi-functional garden level basement. The living room set up serves as a gathering space for the family separate from the main level to allow for uninhibited entertainment and privacy. The floating shelves and gorgeous shiplap accent wall makes this room feel much more elegant than just a TV room. With plenty of storage for the entire family, adjacent from the TV room is an additional reading nook, including built-in custom shelving for optimal storage with contemporary design.
One of the highlights of this space is the private workroom right off the main living area. A work and study room, sectioned off with gorgeous maple, sliding barn doors, is the perfect space for a group project or a quiet study hall. This space includes four built-in desks for four students, with ample room for larger projects.
This basement remodel planned for plenty of space for play and creativity. A wide-open floor plan creates space for games and movement on the hardwood flooring. Off the main open play area is an arts & crafts room partitioned off by a single maple sliding barn door — the perfect space for a young family to feel inspired and to create art together.
Photo by Mark Quentin / StudioQphoto.com
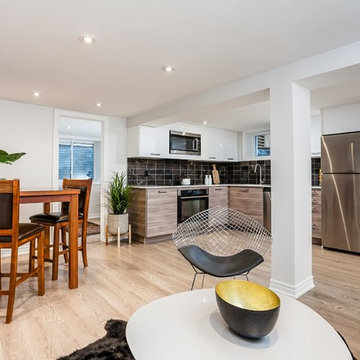
Свежая идея для дизайна: большой подвал в современном стиле с наружными окнами, белыми стенами, паркетным полом среднего тона и коричневым полом - отличное фото интерьера
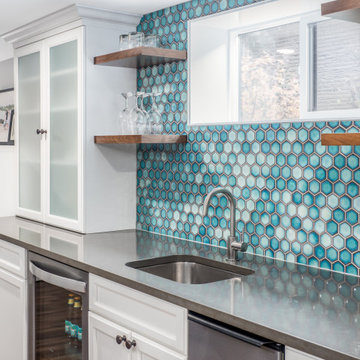
На фото: большой подвал в стиле неоклассика (современная классика) с наружными окнами, серыми стенами, полом из ламината и коричневым полом без камина с
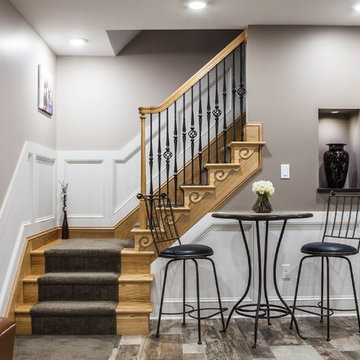
Updated a basement from a children's space to an adult relaxation and family entertainment space. Cement floors transformed with tile wood planks. Paint in shades of taupe and whites.
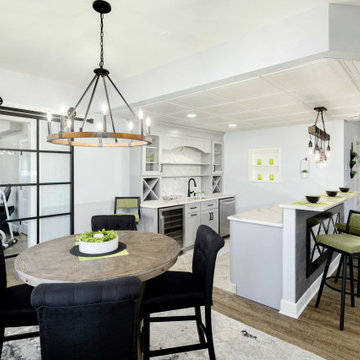
На фото: большой подвал в стиле неоклассика (современная классика) с выходом наружу, домашним баром, серыми стенами, полом из ламината, коричневым полом и панелями на части стены
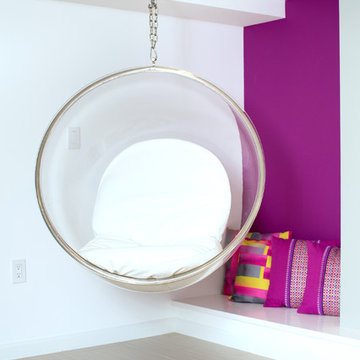
Integrated exercise room and office space, entertainment room with minibar and bubble chair, play room with under the stairs cool doll house, steam bath

Пример оригинального дизайна: большой подвал в современном стиле с белыми стенами, ковровым покрытием, двусторонним камином, фасадом камина из камня, бежевым полом, потолком с обоями и обоями на стенах
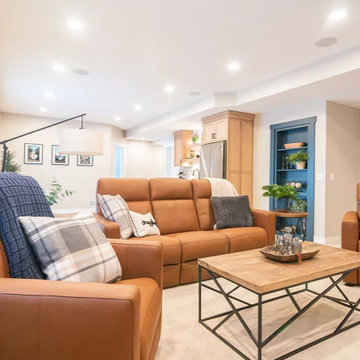
A blank slate and open minds are a perfect recipe for creative design ideas. The homeowner's brother is a custom cabinet maker who brought our ideas to life and then Landmark Remodeling installed them and facilitated the rest of our vision. We had a lot of wants and wishes, and were to successfully do them all, including a gym, fireplace, hidden kid's room, hobby closet, and designer touches.
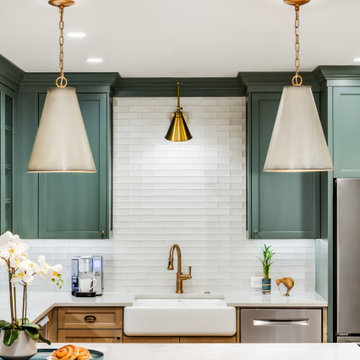
Although this basement was partially finished, it did not function well. Our clients wanted a comfortable space for movie nights and family visits.
Стильный дизайн: большой подвал в стиле неоклассика (современная классика) с выходом наружу, домашним баром, белыми стенами, полом из винила и бежевым полом - последний тренд
Стильный дизайн: большой подвал в стиле неоклассика (современная классика) с выходом наружу, домашним баром, белыми стенами, полом из винила и бежевым полом - последний тренд

На фото: большой подвал в современном стиле с выходом наружу, домашним баром, белыми стенами, полом из ламината, бежевым полом, многоуровневым потолком и стенами из вагонки без камина с
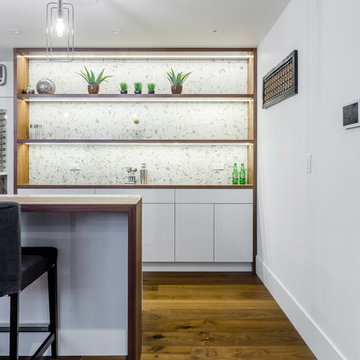
David Kimber
На фото: большой подвал в стиле модернизм с белыми стенами, паркетным полом среднего тона и коричневым полом без камина с
На фото: большой подвал в стиле модернизм с белыми стенами, паркетным полом среднего тона и коричневым полом без камина с
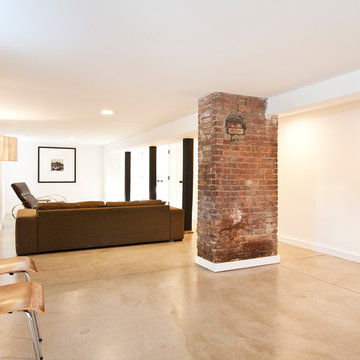
Идея дизайна: большой подвал в стиле модернизм с наружными окнами, белыми стенами, бетонным полом и серым полом без камина

10" Select White Oak Plank with a custom stain & finish. Solid White Oak Stair Treads & Risers.
Photography by: The Bowman Group
На фото: большой подвал в стиле модернизм с выходом наружу, белыми стенами и светлым паркетным полом
На фото: большой подвал в стиле модернизм с выходом наружу, белыми стенами и светлым паркетным полом

The old basement was a warren of random rooms with low bulkheads crisscrossing the space. A laundry room was awkwardly located right off the family room and blocked light from one of the windows. We reconfigured/resized the ductwork to minimize the impact on ceiling heights and relocated the laundry in order to expand the family room and allow space for a kid's art corner. The natural wood slat wall keeps the stairway feeling open and is a real statement piece; additional space was captured under the stairs for storage cubbies to keep clutter at bay.

Стильный дизайн: большой подвал в стиле модернизм с выходом наружу, домашним баром, белыми стенами, полом из винила, горизонтальным камином, фасадом камина из дерева и коричневым полом - последний тренд
Большой белый подвал – фото дизайна интерьера
6