Большие Участки и сады с подпорной стенкой – фото ландшафтного дизайна
Сортировать:
Бюджет
Сортировать:Популярное за сегодня
21 - 40 из 6 631 фото
1 из 3
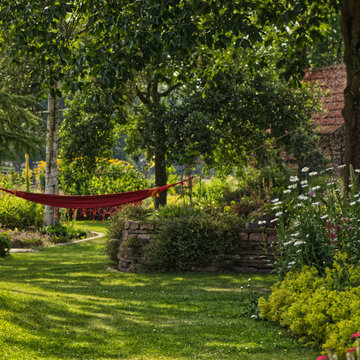
Источник вдохновения для домашнего уюта: большой летний участок и сад на заднем дворе в стиле кантри с подпорной стенкой, полуденной тенью и покрытием из каменной брусчатки
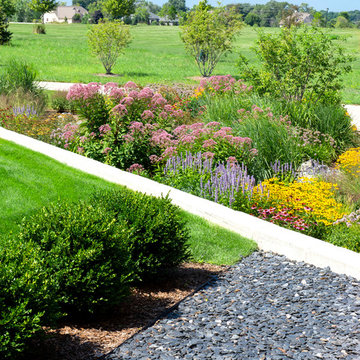
View of the prairie garden from above.
Renn Kuhnen Photography
Идея дизайна: большой солнечный, летний засухоустойчивый сад на переднем дворе в современном стиле с хорошей освещенностью, подпорной стенкой и покрытием из гравия
Идея дизайна: большой солнечный, летний засухоустойчивый сад на переднем дворе в современном стиле с хорошей освещенностью, подпорной стенкой и покрытием из гравия
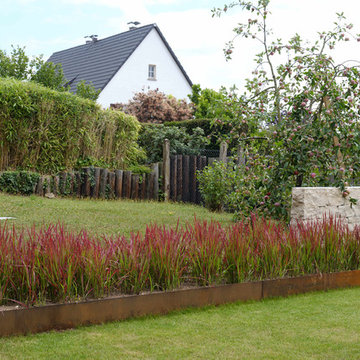
Пример оригинального дизайна: большой летний засухоустойчивый сад на заднем дворе в современном стиле с подпорной стенкой, полуденной тенью и покрытием из каменной брусчатки
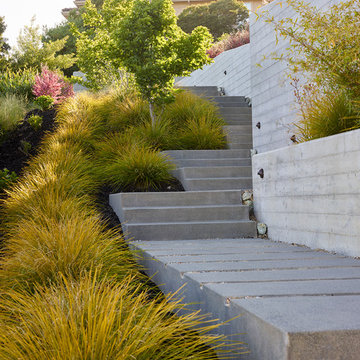
Marion Brenner
Идея дизайна: большой участок и сад на переднем дворе в стиле модернизм с подпорной стенкой
Идея дизайна: большой участок и сад на переднем дворе в стиле модернизм с подпорной стенкой
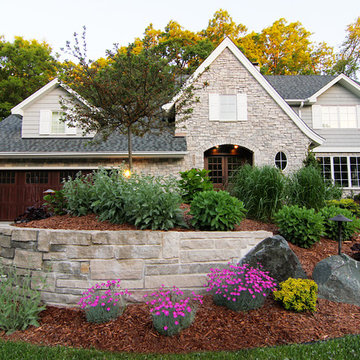
South West Metro
Photography by Tammy Brice
Стильный дизайн: большой солнечный, весенний участок и сад на переднем дворе в стиле неоклассика (современная классика) с подпорной стенкой, хорошей освещенностью и мульчированием - последний тренд
Стильный дизайн: большой солнечный, весенний участок и сад на переднем дворе в стиле неоклассика (современная классика) с подпорной стенкой, хорошей освещенностью и мульчированием - последний тренд
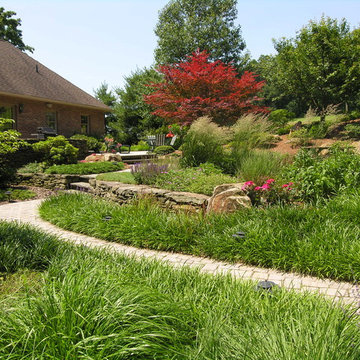
Стильный дизайн: большой участок и сад на заднем дворе в стиле неоклассика (современная классика) с подпорной стенкой и мощением клинкерной брусчаткой - последний тренд
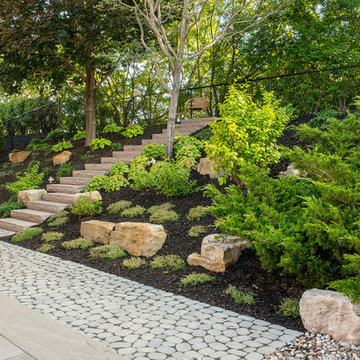
A combination of natural stone and different paving patterns define separate spaces and create different ambiance yet the ensemble is harmonious, thus the title: Travelling spaces.
Serenity is the keyword here.
The challenge was immense considering the natural steep slopes and the small space available to carry the beautiful boulders. But the owners expectations were met with brio and they now enjoy their outdoor living for the first time in years.
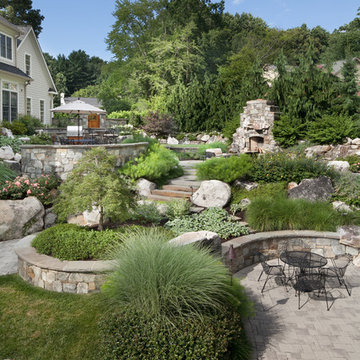
Outdoor spaces wind down over 20 feet of elevational change, Morgan Howarth Photography, Surrounds Inc.
Пример оригинального дизайна: большой участок и сад на заднем дворе в стиле рустика с подпорной стенкой и покрытием из каменной брусчатки
Пример оригинального дизайна: большой участок и сад на заднем дворе в стиле рустика с подпорной стенкой и покрытием из каменной брусчатки
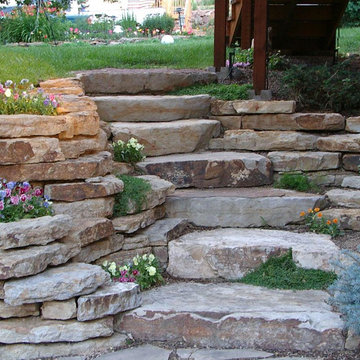
Источник вдохновения для домашнего уюта: большой тенистый участок и сад на заднем дворе в классическом стиле с подпорной стенкой и покрытием из каменной брусчатки
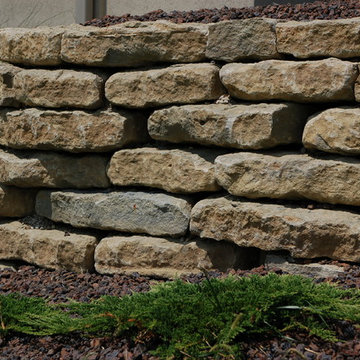
6" limestone retaining wall detail.
На фото: большой участок и сад в классическом стиле с подпорной стенкой
На фото: большой участок и сад в классическом стиле с подпорной стенкой
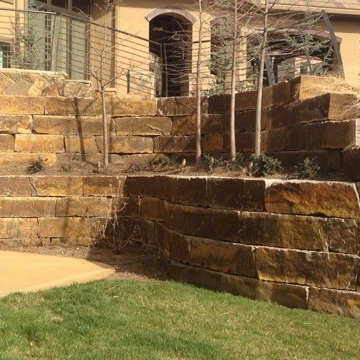
Mossy boulders accent the edge of this two level pool and jacuzzi in a natural and rustic design. Flagstone coping borders the swimming pool. Huge rocks cantilever over the main swimming pool allowing a sheet of water to cascade down. You can swim through the wide waterfall to a seat bench for shade from the sun. A six foot infinity edge separates the upper toddler pool from the main lower pool. Adding to the entertainment area is an outdoor kitchen which sits in a lanai (a covered porch design originating in Hawaii). The lanai pulls the elements of outside closer to the home. Along the back side of the lower level pool sits a rare stone retaining wall. The type of stone used for this wall is not typically found in this region. The retaining wall contains a built in plant pocket.
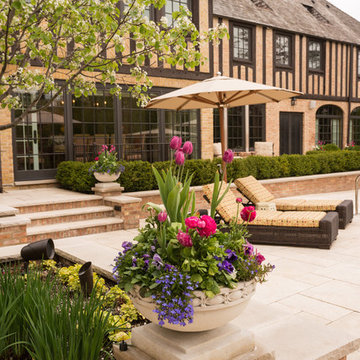
Hear what our clients, Allison & Rick, have to say about their project by clicking on the Facebook link and then the Videos tab.
Seat walls take advantage of the grade change and help define spaces while allowing for additional seating. The Jerusalem limestone pool deck pitches away from the pool with spacing between the stones and micro-trench drains along the front of the walls ensuring proper drainage.
Project Partners: Rosebrook Custom Inground Pools, Conway Contracting, Hannah Goering Photography
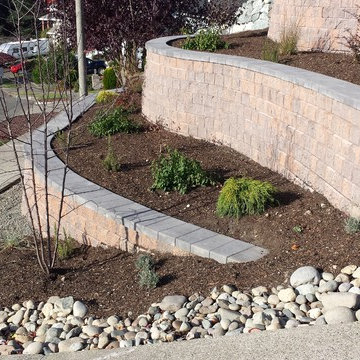
Curving retaining walls
Свежая идея для дизайна: большой солнечный участок и сад на склоне в стиле фьюжн с подпорной стенкой и хорошей освещенностью - отличное фото интерьера
Свежая идея для дизайна: большой солнечный участок и сад на склоне в стиле фьюжн с подпорной стенкой и хорошей освещенностью - отличное фото интерьера
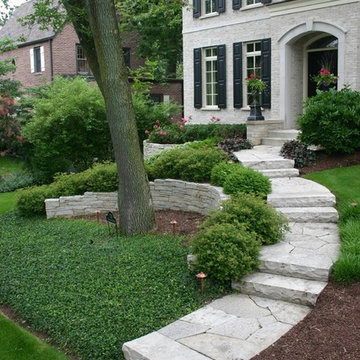
Since the completion of the home our company has maintained this property. Originally built by a local builder as a speculation home, it was purchased by two busy professionals.
Why is this important? Let's just say the clients are particular and like it when things aren't just so. Both have high level careers, travel often and expect their landscape to be pristine. Year after year our company rises to this challenge.
When originally installed, the builder wanted larger plant material to provide a full and mature look. The continued growth provides a pruning challenge, especially when the client prefers a clean, neat and "compact" landscape. We continually monitor growth and hand prune accordingly, including yearly winter pruning.
The backyard is particularly difficult due to the shade, moisture run-off from neighboring properties. The turf requires constant monitoring and adjustment to the irrigation system. The trees create a mess requiring clean up along with yearly power washing of the stone.
While the challenges are many, the fine maintenance has led to happy clients and numerous referrals.
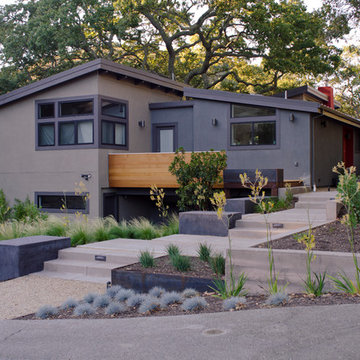
Пример оригинального дизайна: большой солнечный засухоустойчивый сад на склоне в стиле модернизм с подпорной стенкой, хорошей освещенностью и покрытием из гравия
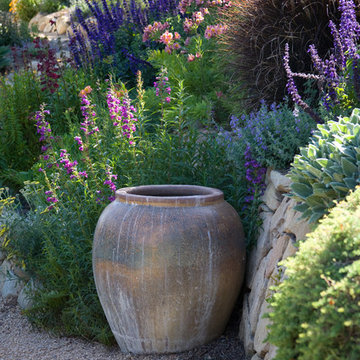
Back from the ashes!! Burned in the Tea Fire. Lovely Mediterranean Garden.
* Builder of the Year: Best Landscape and Hardscape for Santa Barbara Contractors Association
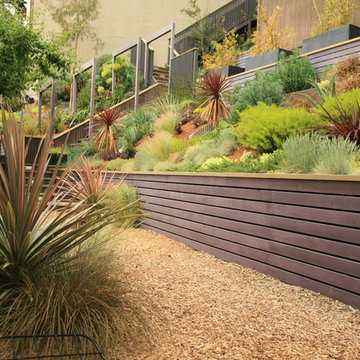
An Eichler remodel with a steep hillside garden. This project pushed the limits of creating flat space where there was none! The angular architecture of the garden is balanced with bold and textural free form plantings. Color, texture and juxtaposed angles.
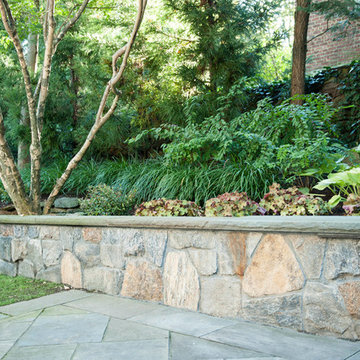
The landscape design for this property in an established New York City suburb marries stately elegance with relaxed outdoor living. The greatest challenge of the site was a considerable grade change over a small area (a third of an acre). We replaced overgrown shrubs and crumbling stonework with a clean hardscape design that clearly defines the flow around the property. A long play lawn in front is linked to a sideyard patio space and natural-gas campfire with broad bluestone block steps. A cozy dining terrace behind the house is hugged by a retaining wall that showcases friendly flowering plants and edibles. Set into the terrace wall is a custom water feature that brings sound and movement to the seating area. Exposed ledge in the backyard provides a fun playspace for adventurous kids, with a rope bridge leading to a playhouse.
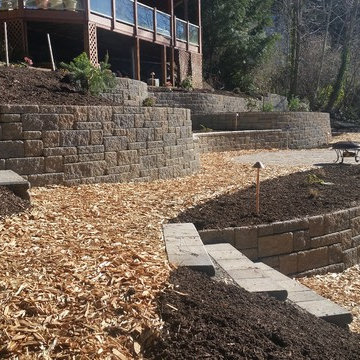
After Picture; Wall placement was critical because of the septic drainfield lines. The woodchip pathways were installed from both ends of yard and provided ground level access to raised garden peninsulas from above, while homeowners could stand at lower level and work in raised garden beds. Drip system was designed for beds and garden separate. The neat thing with the Allan Block is the tab is on top, so we can use it for a border "edge" and not require a cap. A cap was installed on the 2' high seat wall in curved section next to paver patio. The mixed pattern wall is Allan Block in Europa tumbled series shown in Rocky Mountain color blend.
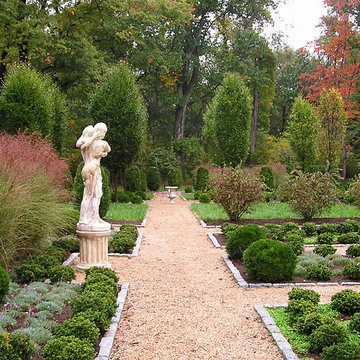
Источник вдохновения для домашнего уюта: большой солнечный регулярный сад на заднем дворе с подпорной стенкой, хорошей освещенностью и покрытием из каменной брусчатки
Большие Участки и сады с подпорной стенкой – фото ландшафтного дизайна
2