Большие Участки и сады с перегородкой для приватности – фото ландшафтного дизайна
Сортировать:
Бюджет
Сортировать:Популярное за сегодня
101 - 120 из 543 фото
1 из 3
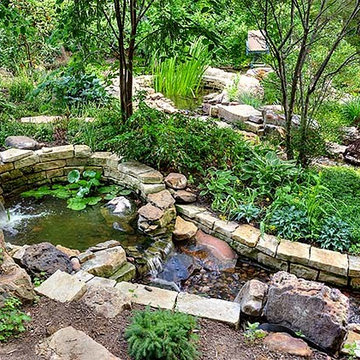
This rustic Colorado lodge-like lake home has views of a cascading waterfall in a wooded hillside landscape. Stone steps, flagstone and mulch paths and landings provide invitation and access to explore and experience various garden vignettes and experience the hillside from different views and vantage points.
Photographer: James Maidhof
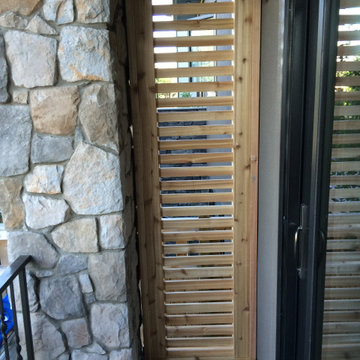
What an awesome project!! Our client wanted us to design and build a complete custom backyard that had to match up with the existing rock on the house. They wanted warm natural cedar accents throughout as well that carried from the mantle on the massive outdoor fireplace over to the outdoor kitchen and privacy screens & gates. We finished with stainless steel cabinets, Dacor inset grill, 40" firebox, as well as fridge. Our client also wanted us to overlay rock onto the parging at the rear of the house to tie it all in. The project was capped off with natural rock accent boulders and an address rock as well as custom aluminum fencing and large trees for privacy. We added concrete edge and exposed aggregate patio to create an extremely cozy area for socializing and relaxing that has great curb appeal!!
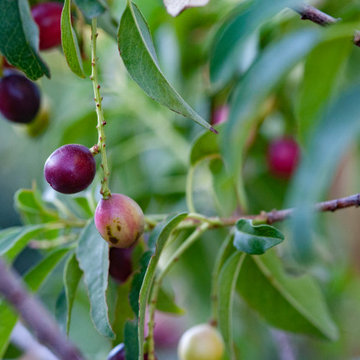
Evergreen, drought and high-heat tolerant Catalina Cherry is native to The Valley. Subsurface, low flow drip irrigation on weather based controllers support its health and hydration. Healthy hedges like this would need to be dried by a fire's proximate heat to burn. In the meantime, they can catch embers that might otherwise reach the home. (Plus cherries! The birds adore them... as do we!)
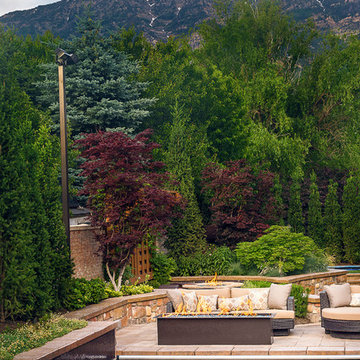
There are several landscaping features happening in this space: the hardscape with natural stone and pavers, the in-pool spa with lighting, the multiple fire features, and of course the outdoor seating.
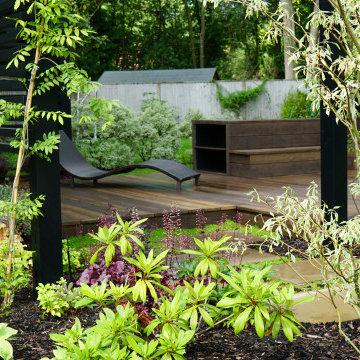
Garden design and landscaping Amersham.
This beautiful home in Amersham needed a garden to match. Karl stepped in to offer a complete garden design for both front and back gardens. Once the design was approved Karl and his team were also asked to carry out the landscaping works.
With a large space to cover Karl chose to use mass planting to help create new zones within the garden. This planting was also key to getting lots of colours spread throughout the spaces.
In these new zones, Karl was able to use more structural materials to make the spaces more defined as well as private. These structural elements include raised Millboard composite decking which also forms a large bench. This creates a secluded entertaining zone within a large bespoke Technowood black pergola.
Within the planting specification, Karl allowed for a wide range of trees. Here is a flavour of the trees and a taste of the flowering shrubs…
Acer – Bloodgood, Fireglow, Saccharinum for its rapid growth and palmatum ‘Sango-kaku’ (one of my favourites).
Cercis candensis ‘Forest Pansy’
Cornus contraversa ‘Variegata’, ‘China Girl’, ‘Venus’ (Hybrid).
Magnolia grandiflora ‘Goliath’
Philadelphus ‘Belle Etoile’
Viburnum bodnantensa ‘Dawn’, Dentatum ‘Blue Muffin’ (350 Kgs plus), Opulus ‘Roseum’
Philadelphus ‘Manteau d’Hermine’
You will notice in the planting scheme there are various large rocks. These are weathered limestone rocks from CED. We intentionally planted Soleirolia soleirolii and ferns around them to encourage more moss to grow on them.
For more information on this project have a look at our website - https://karlharrison.design/professional-landscaping-amersham/
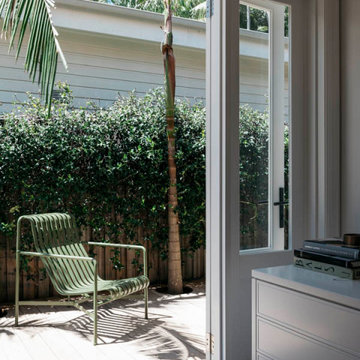
Свежая идея для дизайна: большой солнечный, летний участок и сад на заднем дворе в современном стиле с перегородкой для приватности, хорошей освещенностью, мощением тротуарной плиткой и с деревянным забором - отличное фото интерьера
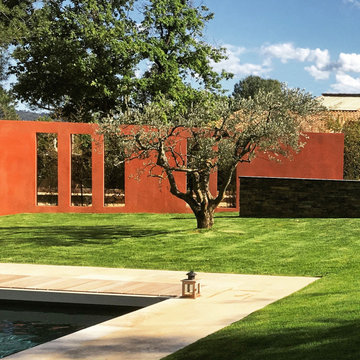
Mur graphique pour masquer le vis à vis, piscine grise anthracite, terrasse travertin et jardin naturaliste à l'ambiance naturelle. Massif de graminée et d'arbustes graphique.
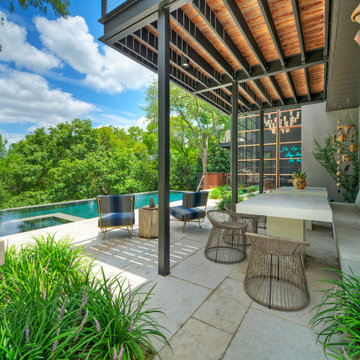
Источник вдохновения для домашнего уюта: большой тенистый, весенний засухоустойчивый сад на заднем дворе в современном стиле с перегородкой для приватности и покрытием из каменной брусчатки
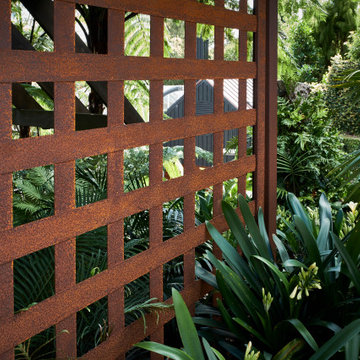
Идея дизайна: большой участок и сад на заднем дворе в современном стиле с перегородкой для приватности, полуденной тенью и настилом
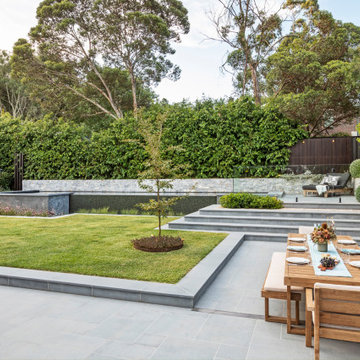
Landscape design & construction: Bayon Gardens
Photography: Patrick Redmond
Пример оригинального дизайна: большой участок и сад на заднем дворе с перегородкой для приватности
Пример оригинального дизайна: большой участок и сад на заднем дворе с перегородкой для приватности
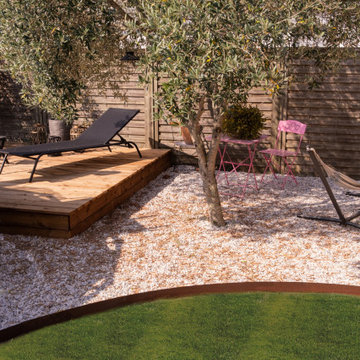
На фото: большой весенний участок и сад на заднем дворе в классическом стиле с перегородкой для приватности, полуденной тенью, покрытием из гравия и с деревянным забором с
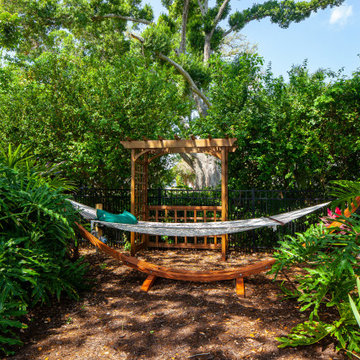
Mid-Century home renovation with modern pool, landscape, covered patio, outdoor kitchen, fire pit, outdoor kitchen, and landscaping.
Источник вдохновения для домашнего уюта: большой регулярный сад на заднем дворе в стиле модернизм с перегородкой для приватности, полуденной тенью и мульчированием
Источник вдохновения для домашнего уюта: большой регулярный сад на заднем дворе в стиле модернизм с перегородкой для приватности, полуденной тенью и мульчированием
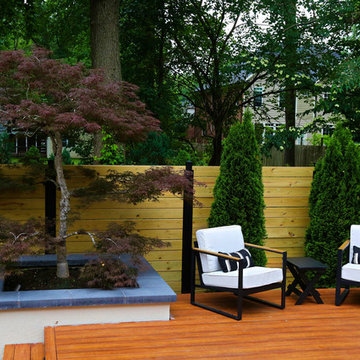
Contemporary and Zen like garden elements, raised planters and large mature Japanese maple that was placed by crane.
Идея дизайна: большой регулярный сад на заднем дворе в современном стиле с перегородкой для приватности, полуденной тенью и настилом
Идея дизайна: большой регулярный сад на заднем дворе в современном стиле с перегородкой для приватности, полуденной тенью и настилом
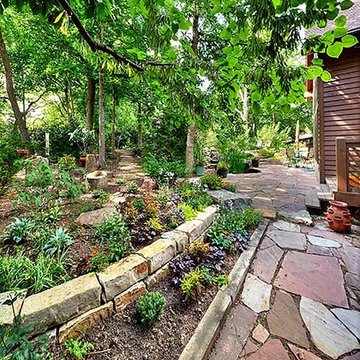
Stone steps, flagstone and mulch paths and landings provide invitation and access to explore and experience various garden vignettes and experience the hillside from different views and vantage points. Outdoor patios, decks and porch offer outdoor entertainment settings to grill and dine. Deciduous and evergreen shrubs and trees provide screening for privacy, Ground covers carpet areas of the hillside and perennials offer color and interest bordering the paths.
Photographer: James Maidhof
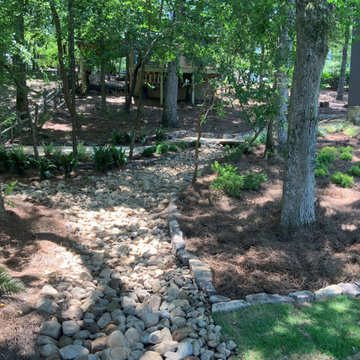
Пример оригинального дизайна: большой тенистый участок и сад на боковом дворе в стиле рустика с перегородкой для приватности и покрытием из каменной брусчатки
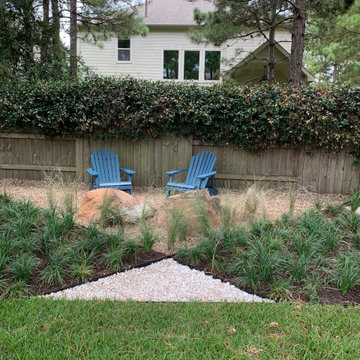
Свежая идея для дизайна: большой тенистый, летний регулярный сад на заднем дворе в стиле модернизм с перегородкой для приватности и покрытием из гравия - отличное фото интерьера
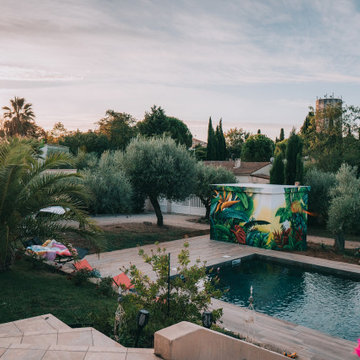
Стильный дизайн: большой солнечный, летний участок и сад на переднем дворе в морском стиле с перегородкой для приватности и хорошей освещенностью - последний тренд
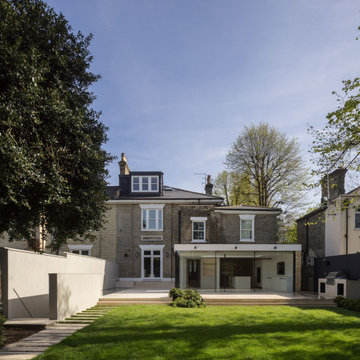
From the architect's website:
"Sophie Bates Architects and Zoe Defert Architects have recently completed a refurbishment and extension across four floors of living to a Regency-style house, adding 125sqm to the family home. The collaborative approach of the team, as noted below, was key to the success of the design.
The generous basement houses fantastic family spaces - a playroom, media room, guest room, gym and steam room that have been bought to life through crisp, contemporary detailing and creative use of light. The quality of basement design and overall site detailing was vital to the realisation of the concept on site. Linear lighting to floors and ceiling guides you past the media room through to the lower basement, which is lit by a 10m long frameless roof light.
The ground and upper floors house open plan kitchen and living spaces with views of the garden and bedrooms and bathrooms above. At the top of the house is a loft bedroom and bathroom, completing the five bedroom house. All joinery to the home
was designed and detailed by the architects. A careful, considered approach to detailing throughout creates a subtle interplay between light, material contrast and space."
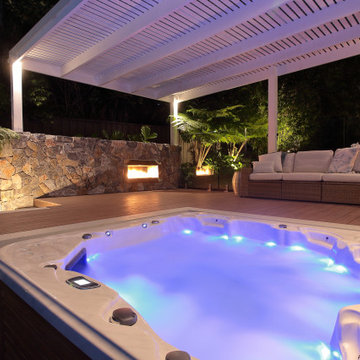
Пример оригинального дизайна: большой засухоустойчивый сад зимой на заднем дворе в стиле модернизм с перегородкой для приватности, полуденной тенью и настилом
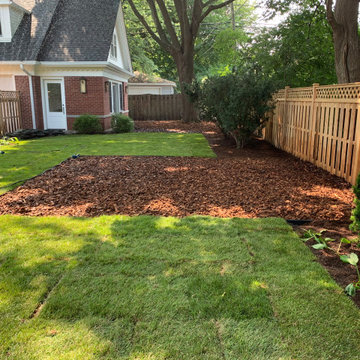
Two areas were designated for a new swingset and the back for future ideas. They were edged, fabric cloth was installed and covered with medium size bark chips to endure the foot traffice
Большие Участки и сады с перегородкой для приватности – фото ландшафтного дизайна
6