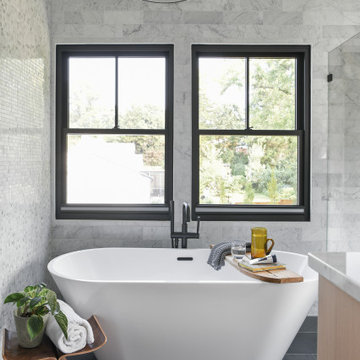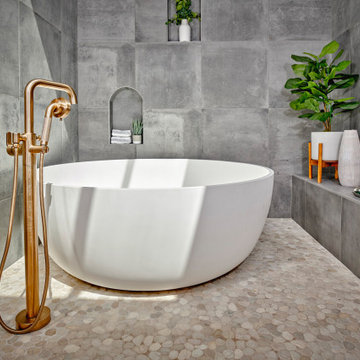Большая ванная комната в современном стиле – фото дизайна интерьера
Сортировать:
Бюджет
Сортировать:Популярное за сегодня
41 - 60 из 52 629 фото
1 из 5

Adding oak timber veneer cabinetry against a neutral palette made the bathroom very inviting and day spa esk especially with the warm feature light under the shower bench seat.
The triple mirrored cabinet provides an abundance of eye level storage.

This modern custom home is a beautiful blend of thoughtful design and comfortable living. No detail was left untouched during the design and build process. Taking inspiration from the Pacific Northwest, this home in the Washington D.C suburbs features a black exterior with warm natural woods. The home combines natural elements with modern architecture and features clean lines, open floor plans with a focus on functional living.

This is the Master Bedroom Ensuite. It feature double concrete vessels and a solid oak floating vanity. Two LED backlit mirrors really highlight the texture of these feature tiles.

A combination of oak and pastel blue created a calming oasis to lye in the tranquil bath and watch the world go by. New Velux solar skylight and louvre window were installed to add ventilation and light.

Wet Room, Modern Wet Room, Small Wet Room Renovation, First Floor Wet Room, Second Story Wet Room Bathroom, Open Shower With Bath In Open Area, Real Timber Vanity, West Leederville Bathrooms

These first-time parents wanted to create a sanctuary in their home, a place to retreat and enjoy some self-care after a long day. They were inspired by the simplicity and natural elements found in wabi-sabi design so we took those basic elements and created a spa-like getaway.

Large and modern master bathroom primary bathroom. Grey and white marble paired with warm wood flooring and door. Expansive curbless shower and freestanding tub sit on raised platform with LED light strip. Modern glass pendants and small black side table add depth to the white grey and wood bathroom. Large skylights act as modern coffered ceiling flooding the room with natural light.

Свежая идея для дизайна: большая главная ванная комната в современном стиле с отдельно стоящей ванной, серой плиткой, керамогранитной плиткой, полом из галечной плитки, нишей, душевой комнатой и бежевым полом - отличное фото интерьера

This contemporary master bathroom is clad in porcelain slabs and outfitted with custom furniture grade cabinetry.
На фото: большой главный совмещенный санузел в современном стиле с фасадами островного типа, фасадами цвета дерева среднего тона, отдельно стоящей ванной, душем над ванной, раздельным унитазом, белой плиткой, керамогранитной плиткой, белыми стенами, полом из керамогранита, монолитной раковиной, столешницей из искусственного кварца, белым полом, душем с распашными дверями, белой столешницей, тумбой под две раковины, встроенной тумбой и многоуровневым потолком
На фото: большой главный совмещенный санузел в современном стиле с фасадами островного типа, фасадами цвета дерева среднего тона, отдельно стоящей ванной, душем над ванной, раздельным унитазом, белой плиткой, керамогранитной плиткой, белыми стенами, полом из керамогранита, монолитной раковиной, столешницей из искусственного кварца, белым полом, душем с распашными дверями, белой столешницей, тумбой под две раковины, встроенной тумбой и многоуровневым потолком

Master bath with curbless shower with glass walls and door with polished nickel frame and hardware. Grey stone shower with white stone walls and shower benches and white honeycomb flooring. Gray shower walls with polished nickel shower fixtures. Double shower with rain showerhead. White bath with white soaking tub. White bath with light walnut vanity and white stone countertop.

Masterbathroom, ein Badezimmer angrenzend zum Schlafzimmer und Ankleidezimmer. Neubau. Es wurden Schiebetüren zwischen Badezimmer und Toilettenbereich geplant. Die Dusche als Trockenbauwände wurde zusätzlich mit einer Nische ausgestattet. Die freistehende Badewanne, sowie der Waschbeckenbereich als Highlight des Badezimmers. Im Waschbeckenbereich wurde noch zusätzlich mit indirektem Licht gearbeitet.

Свежая идея для дизайна: большая главная ванная комната в современном стиле с плоскими фасадами, коричневыми фасадами, угловым душем, биде, розовой плиткой, стеклянной плиткой, белыми стенами, бетонным полом, врезной раковиной, столешницей из искусственного кварца, синим полом, душем с распашными дверями, белой столешницей, нишей, тумбой под одну раковину и подвесной тумбой - отличное фото интерьера

This incredible design + build remodel completely transformed this from a builders basic master bath to a destination spa! Floating vanity with dressing area, large format tiles behind the luxurious bath, walk in curbless shower with linear drain. This bathroom is truly fit for relaxing in luxurious comfort.

Luxury bathroom design.
На фото: большая главная ванная комната в современном стиле с плоскими фасадами, коричневыми фасадами, серыми стенами, столешницей из искусственного кварца, белой столешницей, тумбой под две раковины и подвесной тумбой
На фото: большая главная ванная комната в современном стиле с плоскими фасадами, коричневыми фасадами, серыми стенами, столешницей из искусственного кварца, белой столешницей, тумбой под две раковины и подвесной тумбой

На фото: большая главная ванная комната, совмещенная с туалетом в современном стиле с фасадами разных видов, серыми фасадами, отдельно стоящей ванной, душем без бортиков, белой плиткой, мраморной плиткой, серыми стенами, мраморным полом, врезной раковиной, столешницей из кварцита, белым полом, душем с распашными дверями, белой столешницей, сиденьем для душа, тумбой под две раковины, любым потолком и любой отделкой стен с

Contemporary style master bathroom featuring fluted cabinets, marble floors, and a freestanding bathtub.
Пример оригинального дизайна: большая главная ванная комната в современном стиле с белыми стенами, мраморным полом, врезной раковиной, тумбой под одну раковину, белыми фасадами, отдельно стоящей ванной, белым полом, душем с распашными дверями, белой столешницей и встроенной тумбой
Пример оригинального дизайна: большая главная ванная комната в современном стиле с белыми стенами, мраморным полом, врезной раковиной, тумбой под одну раковину, белыми фасадами, отдельно стоящей ванной, белым полом, душем с распашными дверями, белой столешницей и встроенной тумбой

Источник вдохновения для домашнего уюта: большая главная ванная комната в современном стиле с плоскими фасадами, фасадами цвета дерева среднего тона, полновстраиваемой ванной, душем без бортиков, бежевыми стенами, полом из плитки под дерево, врезной раковиной, столешницей из искусственного кварца, разноцветным полом, душем с распашными дверями, белой столешницей, сиденьем для душа, тумбой под две раковины, подвесной тумбой, серой плиткой и стеклянной плиткой

a new bath added on to this home during renovation showcases large format glossy gray shower tile with mixed pattern porcelain on walls running right into the shower tub wall. brass accents and a floating vanity round out the look.

The Atherton House is a family compound for a professional couple in the tech industry, and their two teenage children. After living in Singapore, then Hong Kong, and building homes there, they looked forward to continuing their search for a new place to start a life and set down roots.
The site is located on Atherton Avenue on a flat, 1 acre lot. The neighboring lots are of a similar size, and are filled with mature planting and gardens. The brief on this site was to create a house that would comfortably accommodate the busy lives of each of the family members, as well as provide opportunities for wonder and awe. Views on the site are internal. Our goal was to create an indoor- outdoor home that embraced the benign California climate.
The building was conceived as a classic “H” plan with two wings attached by a double height entertaining space. The “H” shape allows for alcoves of the yard to be embraced by the mass of the building, creating different types of exterior space. The two wings of the home provide some sense of enclosure and privacy along the side property lines. The south wing contains three bedroom suites at the second level, as well as laundry. At the first level there is a guest suite facing east, powder room and a Library facing west.
The north wing is entirely given over to the Primary suite at the top level, including the main bedroom, dressing and bathroom. The bedroom opens out to a roof terrace to the west, overlooking a pool and courtyard below. At the ground floor, the north wing contains the family room, kitchen and dining room. The family room and dining room each have pocketing sliding glass doors that dissolve the boundary between inside and outside.
Connecting the wings is a double high living space meant to be comfortable, delightful and awe-inspiring. A custom fabricated two story circular stair of steel and glass connects the upper level to the main level, and down to the basement “lounge” below. An acrylic and steel bridge begins near one end of the stair landing and flies 40 feet to the children’s bedroom wing. People going about their day moving through the stair and bridge become both observed and observer.
The front (EAST) wall is the all important receiving place for guests and family alike. There the interplay between yin and yang, weathering steel and the mature olive tree, empower the entrance. Most other materials are white and pure.
The mechanical systems are efficiently combined hydronic heating and cooling, with no forced air required.

Идея дизайна: большая ванная комната в современном стиле с фасадами с филенкой типа жалюзи, светлыми деревянными фасадами, накладной ванной, угловым душем, унитазом-моноблоком, зеленой плиткой, керамогранитной плиткой, мраморным полом, врезной раковиной, мраморной столешницей, белым полом, душем с распашными дверями, серой столешницей, тумбой под одну раковину и встроенной тумбой
Большая ванная комната в современном стиле – фото дизайна интерьера
3