Большая ванная комната с серыми фасадами – фото дизайна интерьера
Сортировать:
Бюджет
Сортировать:Популярное за сегодня
101 - 120 из 17 427 фото
1 из 3

Guest bathroom with white walls, two integrated sinks, flat panel cabinets, black plumbing fixtures, and black wall sconces.
Стильный дизайн: большая детская ванная комната в стиле модернизм с плоскими фасадами, серыми фасадами, душем в нише, бежевой плиткой, белыми стенами, монолитной раковиной, бежевым полом, душем с распашными дверями, белой столешницей, тумбой под две раковины и встроенной тумбой - последний тренд
Стильный дизайн: большая детская ванная комната в стиле модернизм с плоскими фасадами, серыми фасадами, душем в нише, бежевой плиткой, белыми стенами, монолитной раковиной, бежевым полом, душем с распашными дверями, белой столешницей, тумбой под две раковины и встроенной тумбой - последний тренд

Стильный дизайн: большая главная, серо-белая ванная комната в стиле модернизм с фасадами с утопленной филенкой, серыми фасадами, отдельно стоящей ванной, угловым душем, унитазом-моноблоком, серой плиткой, плиткой из известняка, серыми стенами, полом из известняка, настольной раковиной, столешницей из известняка, серым полом, душем с распашными дверями, белой столешницей, тумбой под одну раковину, встроенной тумбой и сводчатым потолком - последний тренд

A bathroom remodel with ceramic wall and floor tile, freestanding tub, quartz countertops, and a curbless shower.
На фото: большой главный совмещенный санузел в классическом стиле с фасадами с утопленной филенкой, серыми фасадами, отдельно стоящей ванной, душем без бортиков, унитазом-моноблоком, серой плиткой, керамической плиткой, серыми стенами, полом из керамической плитки, врезной раковиной, столешницей из искусственного кварца, серым полом, душем с распашными дверями, белой столешницей, тумбой под две раковины и встроенной тумбой
На фото: большой главный совмещенный санузел в классическом стиле с фасадами с утопленной филенкой, серыми фасадами, отдельно стоящей ванной, душем без бортиков, унитазом-моноблоком, серой плиткой, керамической плиткой, серыми стенами, полом из керамической плитки, врезной раковиной, столешницей из искусственного кварца, серым полом, душем с распашными дверями, белой столешницей, тумбой под две раковины и встроенной тумбой

This project was not only full of many bathrooms but also many different aesthetics. The goals were fourfold, create a new master suite, update the basement bath, add a new powder bath and my favorite, make them all completely different aesthetics.
Primary Bath-This was originally a small 60SF full bath sandwiched in between closets and walls of built-in cabinetry that blossomed into a 130SF, five-piece primary suite. This room was to be focused on a transitional aesthetic that would be adorned with Calcutta gold marble, gold fixtures and matte black geometric tile arrangements.
Powder Bath-A new addition to the home leans more on the traditional side of the transitional movement using moody blues and greens accented with brass. A fun play was the asymmetry of the 3-light sconce brings the aesthetic more to the modern side of transitional. My favorite element in the space, however, is the green, pink black and white deco tile on the floor whose colors are reflected in the details of the Australian wallpaper.
Hall Bath-Looking to touch on the home's 70's roots, we went for a mid-mod fresh update. Black Calcutta floors, linear-stacked porcelain tile, mixed woods and strong black and white accents. The green tile may be the star but the matte white ribbed tiles in the shower and behind the vanity are the true unsung heroes.

Huge transformation to convert old bathroom into an Oasis master bathroom that is elegant, spacious, bright, highly functional ; thus it is a master bathroom they can enjoy for many years to come!
beautiful master bathroom
elegant master bathroom in McLean VA
bright
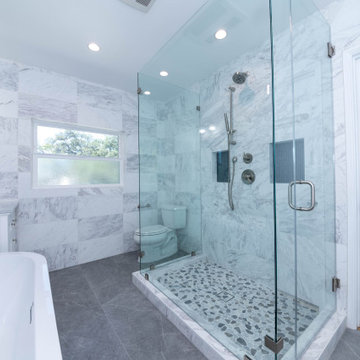
modern bathroom design and remodeling
A complete bathroom renovation from old to high-end
Идея дизайна: большая главная ванная комната в стиле модернизм с фасадами в стиле шейкер, серыми фасадами, отдельно стоящей ванной, душем без бортиков, унитазом-моноблоком, черной плиткой, плиткой мозаикой, белыми стенами, мраморным полом, мраморной столешницей, серым полом, душем с распашными дверями, белой столешницей, напольной тумбой и многоуровневым потолком
Идея дизайна: большая главная ванная комната в стиле модернизм с фасадами в стиле шейкер, серыми фасадами, отдельно стоящей ванной, душем без бортиков, унитазом-моноблоком, черной плиткой, плиткой мозаикой, белыми стенами, мраморным полом, мраморной столешницей, серым полом, душем с распашными дверями, белой столешницей, напольной тумбой и многоуровневым потолком

Coveted Interiors
Rutherford, NJ 07070
Источник вдохновения для домашнего уюта: большой главный совмещенный санузел в современном стиле с фасадами островного типа, серыми фасадами, отдельно стоящей ванной, душем без бортиков, разноцветной плиткой, мраморной плиткой, мраморным полом, столешницей из плитки, душем с распашными дверями, серой столешницей, тумбой под две раковины и напольной тумбой
Источник вдохновения для домашнего уюта: большой главный совмещенный санузел в современном стиле с фасадами островного типа, серыми фасадами, отдельно стоящей ванной, душем без бортиков, разноцветной плиткой, мраморной плиткой, мраморным полом, столешницей из плитки, душем с распашными дверями, серой столешницей, тумбой под две раковины и напольной тумбой
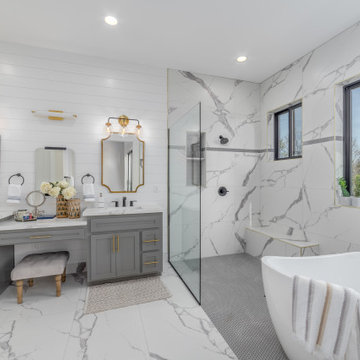
Свежая идея для дизайна: большая главная ванная комната в стиле неоклассика (современная классика) с фасадами в стиле шейкер, серыми фасадами, отдельно стоящей ванной, душем без бортиков, врезной раковиной, столешницей из искусственного кварца, открытым душем, белой столешницей, тумбой под две раковины и встроенной тумбой - отличное фото интерьера
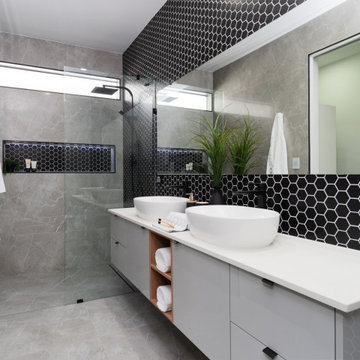
Стильный дизайн: большая ванная комната в современном стиле с плоскими фасадами, серыми фасадами, душем в нише, черной плиткой, серой плиткой, душевой кабиной, настольной раковиной, серым полом, открытым душем, белой столешницей, нишей, тумбой под две раковины и подвесной тумбой - последний тренд

Пример оригинального дизайна: большая главная ванная комната в стиле неоклассика (современная классика) с фасадами в стиле шейкер, серыми фасадами, отдельно стоящей ванной, открытым душем, унитазом-моноблоком, серыми стенами, полом из керамогранита, врезной раковиной, столешницей из искусственного камня, серым полом, душем с распашными дверями, белой столешницей, сиденьем для душа, тумбой под две раковины и встроенной тумбой

J Hill Interiors transformed a dated downtown condo with little very functionality to offer, into a dream kitchen and bath that has both form and function. The client wanted something elegant and sophisticated but also had to maximize space, storage and conform with their daily lifestyle. Construction done by KC Custom Remodeling.
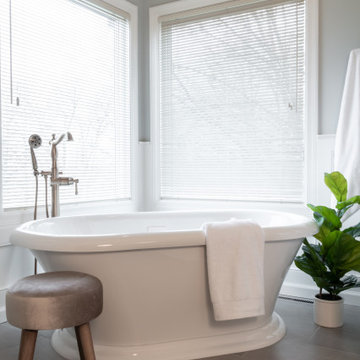
Источник вдохновения для домашнего уюта: большая главная ванная комната в стиле неоклассика (современная классика) с фасадами островного типа, серыми фасадами, отдельно стоящей ванной, душем без бортиков, серой плиткой, керамической плиткой, серыми стенами, полом из керамической плитки, врезной раковиной, столешницей из искусственного кварца, серым полом, душем с распашными дверями и белой столешницей
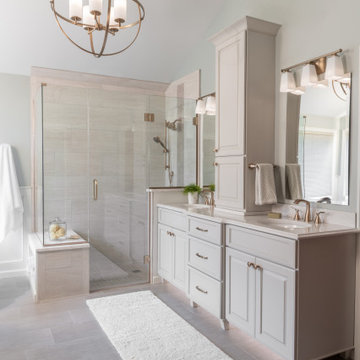
Свежая идея для дизайна: большая главная ванная комната в стиле неоклассика (современная классика) с фасадами островного типа, серыми фасадами, отдельно стоящей ванной, душем без бортиков, серой плиткой, керамической плиткой, серыми стенами, полом из керамической плитки, врезной раковиной, столешницей из искусственного кварца, серым полом, душем с распашными дверями и белой столешницей - отличное фото интерьера

This existing three storey Victorian Villa was completely redesigned, altering the layout on every floor and adding a new basement under the house to provide a fourth floor.
After under-pinning and constructing the new basement level, a new cinema room, wine room, and cloakroom was created, extending the existing staircase so that a central stairwell now extended over the four floors.
On the ground floor, we refurbished the existing parquet flooring and created a ‘Club Lounge’ in one of the front bay window rooms for our clients to entertain and use for evenings and parties, a new family living room linked to the large kitchen/dining area. The original cloakroom was directly off the large entrance hall under the stairs which the client disliked, so this was moved to the basement when the staircase was extended to provide the access to the new basement.
First floor was completely redesigned and changed, moving the master bedroom from one side of the house to the other, creating a new master suite with large bathroom and bay-windowed dressing room. A new lobby area was created which lead to the two children’s rooms with a feature light as this was a prominent view point from the large landing area on this floor, and finally a study room.
On the second floor the existing bedroom was remodelled and a new ensuite wet-room was created in an adjoining attic space once the structural alterations to forming a new floor and subsequent roof alterations were carried out.
A comprehensive FF&E package of loose furniture and custom designed built in furniture was installed, along with an AV system for the new cinema room and music integration for the Club Lounge and remaining floors also.
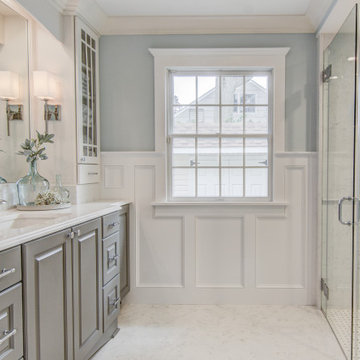
Guest bathroom complete remodel.
На фото: большая детская ванная комната в стиле неоклассика (современная классика) с фасадами с выступающей филенкой, серыми фасадами, душем без бортиков, раздельным унитазом, белой плиткой, керамогранитной плиткой, синими стенами, мраморным полом, врезной раковиной, столешницей из искусственного кварца, белым полом, душем с распашными дверями и белой столешницей
На фото: большая детская ванная комната в стиле неоклассика (современная классика) с фасадами с выступающей филенкой, серыми фасадами, душем без бортиков, раздельным унитазом, белой плиткой, керамогранитной плиткой, синими стенами, мраморным полом, врезной раковиной, столешницей из искусственного кварца, белым полом, душем с распашными дверями и белой столешницей
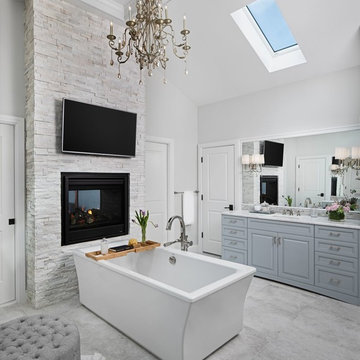
Стильный дизайн: большая главная ванная комната в классическом стиле с фасадами островного типа, серыми фасадами, отдельно стоящей ванной, двойным душем, раздельным унитазом, серой плиткой, серыми стенами, мраморным полом, врезной раковиной, мраморной столешницей, серым полом, душем с распашными дверями и белой столешницей - последний тренд

Luxe spa-inspired master bathroom with soaking tub, custom vanity and mirror, and oversized walk-in shower
Photo by Stacy Zarin Goldberg Photography
На фото: большая главная ванная комната в стиле неоклассика (современная классика) с фасадами с утопленной филенкой, серыми фасадами, отдельно стоящей ванной, серыми стенами, мраморным полом, врезной раковиной, столешницей из искусственного кварца, серым полом и белой столешницей с
На фото: большая главная ванная комната в стиле неоклассика (современная классика) с фасадами с утопленной филенкой, серыми фасадами, отдельно стоящей ванной, серыми стенами, мраморным полом, врезной раковиной, столешницей из искусственного кварца, серым полом и белой столешницей с
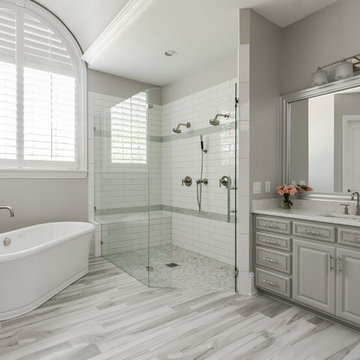
Taking out the enclosed shower wall and making a zero entry shower opened up this bathroom space and made room for an angled free standing tub. We painted current cabinets and added new quartz countertops, mirrors, lighting and cabinet hardware.
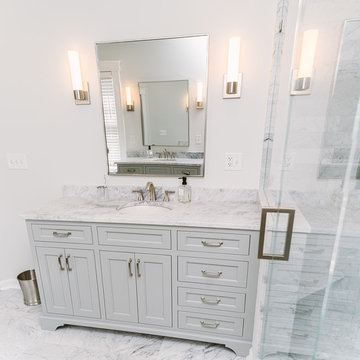
На фото: большая главная ванная комната в стиле неоклассика (современная классика) с фасадами с утопленной филенкой, серыми фасадами, душем без бортиков, серой плиткой, мраморной плиткой, белыми стенами, мраморным полом, врезной раковиной, мраморной столешницей, серым полом, душем с распашными дверями и серой столешницей

This beautiful master bathroom features a spacious wet room and double vanity with lots of storage. Wood-look hexagon tiles with a linear drain were used for the shower floor. The white subway tile and soaker tub contrast beautifully against the deep textural grays of the floor, and the glass accent band around the space helps tie the whole look together. The double vanity was done in a deep soft grey with white marble-look quartz countertop with a grey vein to accent the cabinetry. Dark framed mirrors play off the dark accents in the floor tile and the chrome hardware and plumbing fixtures help elevate the look.
Большая ванная комната с серыми фасадами – фото дизайна интерьера
6