Большая ванная комната с полом из цементной плитки – фото дизайна интерьера
Сортировать:
Бюджет
Сортировать:Популярное за сегодня
121 - 140 из 2 635 фото
1 из 3
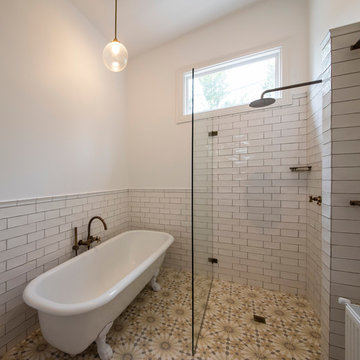
Adrienne Bizzarri Photography
Идея дизайна: большая главная ванная комната в средиземноморском стиле с фасадами островного типа, фасадами цвета дерева среднего тона, ванной на ножках, угловым душем, унитазом-моноблоком, белой плиткой, керамической плиткой, белыми стенами, полом из цементной плитки, врезной раковиной, мраморной столешницей, желтым полом, открытым душем и белой столешницей
Идея дизайна: большая главная ванная комната в средиземноморском стиле с фасадами островного типа, фасадами цвета дерева среднего тона, ванной на ножках, угловым душем, унитазом-моноблоком, белой плиткой, керамической плиткой, белыми стенами, полом из цементной плитки, врезной раковиной, мраморной столешницей, желтым полом, открытым душем и белой столешницей
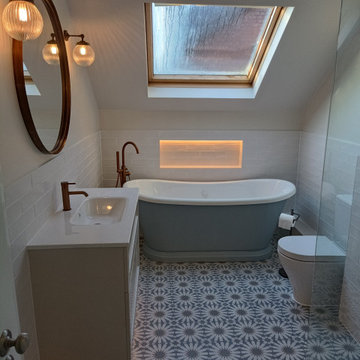
the tiles in the bathroom are from Claybrook Osaka Kita 7 5x30cm
Mozzafiato Sorano
The wall lights are all from Pooky
The brassware is Crosswater and Abacus (Abacus did the bronze from their ‘colour my bathroom range’)
The bath is from BC Designs and painted in Little Greene Bone China Blue.
The vanity unit is from Vanity Hall.
Decorated with Little Greene Joanna.
The shower screen is from Abacus
The Toilet is from the Saneaux Prague range.
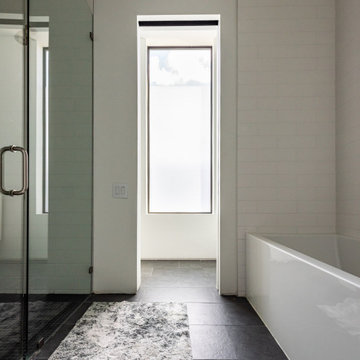
Стильный дизайн: большая главная, серо-белая ванная комната в стиле модернизм с плоскими фасадами, накладной ванной, открытым душем, белой плиткой, стеклянной плиткой, белыми стенами, полом из цементной плитки, накладной раковиной, мраморной столешницей, серым полом, душем с распашными дверями, белой столешницей, тумбой под две раковины и встроенной тумбой - последний тренд
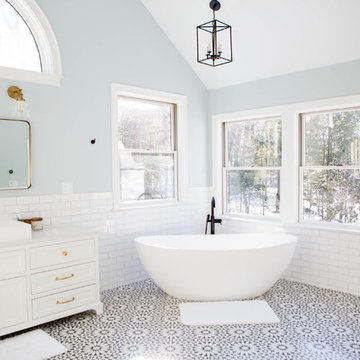
Unique black and white master suite with a vivid Moroccan influence.Bold Cement tiles used for the floor and shower accent give the room energy. Classic 3x9 subway tiles on the walls keep the space feeling light and airy. A mix media of matte black fixtures and satin brass hardware provided a hint of glamour. The clean aesthetic of the white vessel Sinks and freestanding tub balance the space.
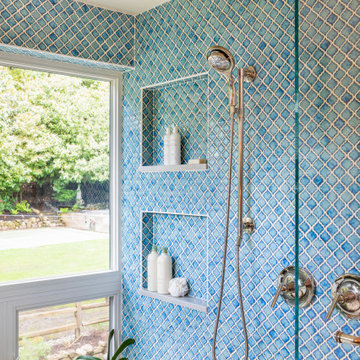
A rain shower and adjustable shower head for a relaxing steam shower.
На фото: большая ванная комната в современном стиле с душевой комнатой, синей плиткой, керамогранитной плиткой, полом из цементной плитки, разноцветным полом, душем с распашными дверями и нишей с
На фото: большая ванная комната в современном стиле с душевой комнатой, синей плиткой, керамогранитной плиткой, полом из цементной плитки, разноцветным полом, душем с распашными дверями и нишей с

Cuarto de baño completo de un chalet de pueblo del que hemos realizado todo el diseño y construcción.
На фото: большая главная ванная комната в стиле модернизм с зелеными фасадами, душем без бортиков, серой плиткой, керамической плиткой, белыми стенами, полом из цементной плитки, подвесной раковиной, столешницей из кварцита, серым полом, открытым душем, белой столешницей, тумбой под одну раковину и подвесной тумбой с
На фото: большая главная ванная комната в стиле модернизм с зелеными фасадами, душем без бортиков, серой плиткой, керамической плиткой, белыми стенами, полом из цементной плитки, подвесной раковиной, столешницей из кварцита, серым полом, открытым душем, белой столешницей, тумбой под одну раковину и подвесной тумбой с
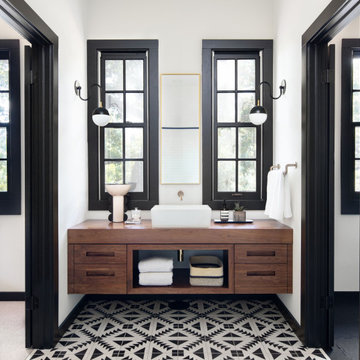
This yummy graphic cement tile, a custom walnut vanity and brass hardware really make this primary bathroom sing!
We continued our use of black in this space to make these stunning architectural features pop while bringing the warm wood touches from the other spaces in through the floating vanity. The warmth grounds the space perfectly!
#bathroomdecor #bathroomdesign #bathroomstyle #bathroomideas #bathroominterior #luxurybathrooms #bathroomfixtures
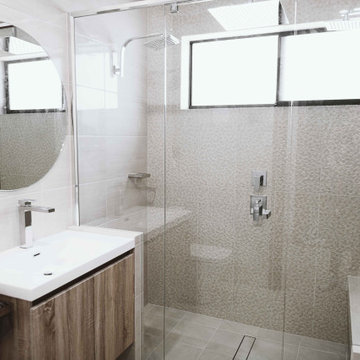
The round mirror breaks up the squared features of the bathroom.
На фото: большая главная ванная комната в стиле модернизм с плоскими фасадами, светлыми деревянными фасадами, двойным душем, раздельным унитазом, бежевой плиткой, керамической плиткой, бежевыми стенами, полом из цементной плитки, монолитной раковиной, стеклянной столешницей, серым полом, душем с распашными дверями, белой столешницей, сиденьем для душа, тумбой под одну раковину, подвесной тумбой и многоуровневым потолком
На фото: большая главная ванная комната в стиле модернизм с плоскими фасадами, светлыми деревянными фасадами, двойным душем, раздельным унитазом, бежевой плиткой, керамической плиткой, бежевыми стенами, полом из цементной плитки, монолитной раковиной, стеклянной столешницей, серым полом, душем с распашными дверями, белой столешницей, сиденьем для душа, тумбой под одну раковину, подвесной тумбой и многоуровневым потолком
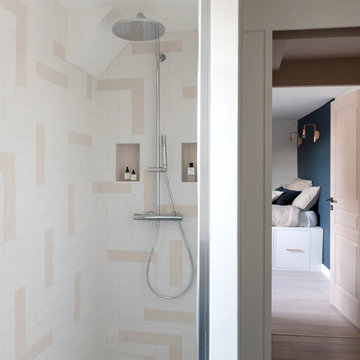
Dans le coeur historique de Senlis, dans le Sud Oise, l’agence à la chance de prendre en charge la rénovation complète du dernier étage sous toiture d’une magnifique maison ancienne ! Dans cet espace sous combles, atypique et charmant, le défi consiste à optimiser chaque mètre carré pour rénover deux chambres, une salle de bain, créer un dressing et aménager une superbe pièce à vivre en rotonde
RENOVATION COMPLETE D’UNE MAISON – Centre historique de SENLIS
Dans le coeur historique de Senlis, dans le Sud Oise, l’agence à la chance de prendre en charge la rénovation complète du dernier étage sous toiture d’une magnifique maison ancienne ! Dans cet espace sous combles, atypique et charmant, le défi consiste à optimiser chaque mètre carré pour rénover deux chambres, une salle de bain, créer un dressing et aménager une superbe pièce à vivre en rotonde, tout en préservant l’identité du lieu ! Livraison du chantier début 2019.
LES ATTENDUS
Concevoir un espace dédié aux ados au 2è étage de la maison qui combine différents usages : chambres, salle de bain, dressing, espace salon et détente avec TV, espace de travail et loisirs créatifs
Penser la rénovation tout en respectant l’identité de la maison
Proposer un aménagement intérieur qui optimise les chambres dont la surface est réduite
Réduire la taille de la salle de bain et créer un dressing
Optimiser les espaces et la gestion des usages pour la pièce en rotonde
Concevoir une mise en couleur dans les tonalités de bleus, sur la base d’un parquet blanc
LES PRINCIPES PROPOSES PAR L’AGENCE
Couloir :
Retirer une majorité du mur de séparation (avec les colombages) de l’escalier et intégrer une verrière châssis bois clair (ou métal beige) pour apporter de la clarté à cet espace sombre et exigu. Changer la porte pour une porte vitrée en partie supérieure.
Au mur, deux miroirs qui captent et réfléchissent la lumière de l’escalier et apportent de la profondeur
Chambres
Un lit sur mesure composé de trois grands tiroirs de rangements avec poignées
Une tête de lit en carreaux de plâtre avec des niches intégrées + LED faisant office de table de nuit. Cette conception gomme visuellement le conduit non rectiligne de la cheminée et apporte de la profondeur, accentuée par la couleur bleu marine
Un espace bureau sur-mesure
Salon
Conception de l’aménagement intérieur permettant d’intégrer un véritable salon et espace détente, une TV au mur posée sur un bras extensible, et un coin lecture. Le principe est à la fois de mettre en valeur l’originalité de la pièce et d’optimiser l’espace disponible
Le coffrage actuel de la cheminée est retiré et un nouveau coffrage lisse est posé pour accueillir trois bibliothèques
Sous l’escalier, un espace dédié pour le travail et les loisirs composé d’un plateau sur mesure-mesure et de caissons de rangements.
Les poutres sont éclaircies dans une teinte claire plus harmonieuse et contemporaine.
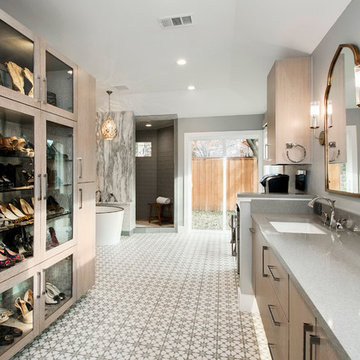
This once dated master suite is now a bright and eclectic space with influence from the homeowners travels abroad. We transformed their overly large bathroom with dysfunctional square footage into cohesive space meant for luxury. We created a large open, walk in shower adorned by a leathered stone slab. The new master closet is adorned with warmth from bird wallpaper and a robin's egg blue chest. We were able to create another bedroom from the excess space in the redesign. The frosted glass french doors, blue walls and special wall paper tie into the feel of the home. In the bathroom, the Bain Ultra freestanding tub below is the focal point of this new space. We mixed metals throughout the space that just work to add detail and unique touches throughout. Design by Hatfield Builders & Remodelers | Photography by Versatile Imaging

Navigate the corridors of this elegant Chelsea bathroom, an Arsight creation in NYC, encapsulating a seamless blend of functionality and grace. With its oak vanity adorned with brass hardware and flanked by sleek bathroom sconces, the space is an homage to sophisticated city living. A pristine white marble vanity, paired with fluted glass and a wall-mounted faucet, enhances the loft-inspired aesthetic. The harmony of custom millwork and carefully curated bathroom decor contributes to this effortlessly luxurious city haven.
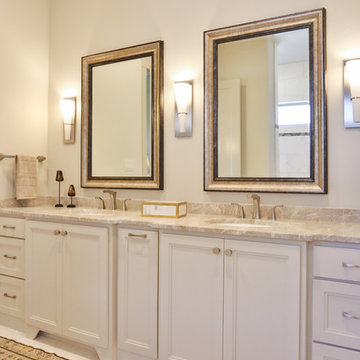
Master Bathroom in 2018 tour home. Features white tile floor, granite countertops, alder wood cabinets, walk in shower, and walk in closet.
Пример оригинального дизайна: большая главная ванная комната в классическом стиле с фасадами с утопленной филенкой, бежевыми фасадами, отдельно стоящей ванной, угловым душем, раздельным унитазом, белой плиткой, цементной плиткой, бежевыми стенами, полом из цементной плитки, врезной раковиной, столешницей из гранита, белым полом, открытым душем и бежевой столешницей
Пример оригинального дизайна: большая главная ванная комната в классическом стиле с фасадами с утопленной филенкой, бежевыми фасадами, отдельно стоящей ванной, угловым душем, раздельным унитазом, белой плиткой, цементной плиткой, бежевыми стенами, полом из цементной плитки, врезной раковиной, столешницей из гранита, белым полом, открытым душем и бежевой столешницей
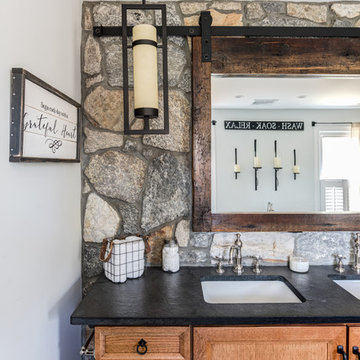
This Vanity by Starmark is topped with a reclaimed barnwood mirror on typical sliding barn door track. Revealing behind is a recessed medicine cabinet into a natural stone wall.
Chris Veith
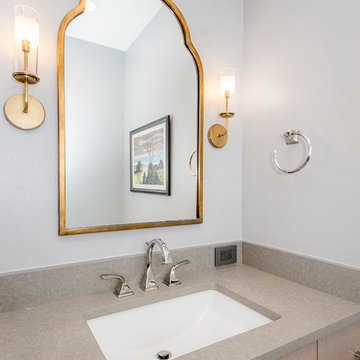
This once dated master suite is now a bright and eclectic space with influence from the homeowners travels abroad. We transformed their overly large bathroom with dysfunctional square footage into cohesive space meant for luxury. We created a large open, walk in shower adorned by a leathered stone slab. The new master closet is adorned with warmth from bird wallpaper and a robin's egg blue chest. We were able to create another bedroom from the excess space in the redesign. The frosted glass french doors, blue walls and special wall paper tie into the feel of the home. In the bathroom, the Bain Ultra freestanding tub below is the focal point of this new space. We mixed metals throughout the space that just work to add detail and unique touches throughout. Design by Hatfield Builders & Remodelers | Photography by Versatile Imaging
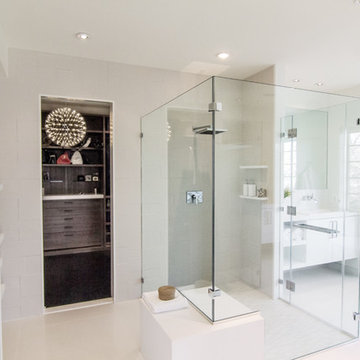
Arlington, Virginia Modern Kitchen and Bathroom
#JenniferGilmer
http://www.gilmerkitchens.com/
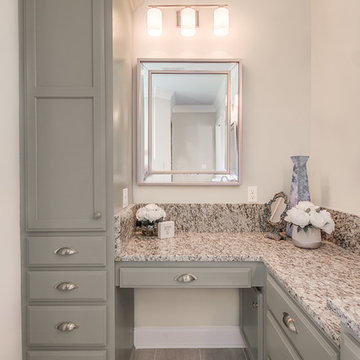
Свежая идея для дизайна: большая главная ванная комната в классическом стиле с плоскими фасадами, зелеными фасадами, накладной ванной, душем в нише, раздельным унитазом, бежевой плиткой, керамической плиткой, бежевыми стенами, полом из цементной плитки, накладной раковиной, столешницей из гранита, бежевым полом, открытым душем и бежевой столешницей - отличное фото интерьера
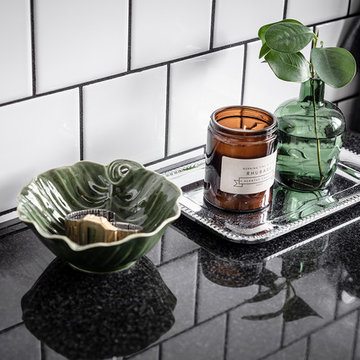
Här flyttade vi väggen närmast master bedroom för att få ett större badrum med plats för både dusch och badkar
Пример оригинального дизайна: большая главная ванная комната в скандинавском стиле с фасадами островного типа, темными деревянными фасадами, открытым душем, инсталляцией, белой плиткой, керамической плиткой, белыми стенами, полом из цементной плитки, столешницей из гранита, разноцветным полом, открытым душем и черной столешницей
Пример оригинального дизайна: большая главная ванная комната в скандинавском стиле с фасадами островного типа, темными деревянными фасадами, открытым душем, инсталляцией, белой плиткой, керамической плиткой, белыми стенами, полом из цементной плитки, столешницей из гранита, разноцветным полом, открытым душем и черной столешницей
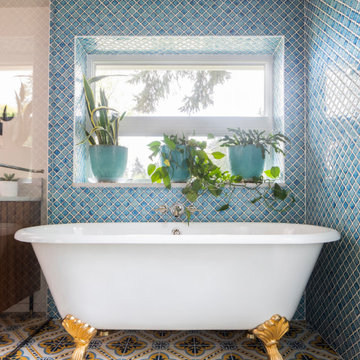
The gold clawfoot soaking tub is juxtaposed with a modern, chrome shower fixtures for a mixed metal approach.
На фото: большая главная ванная комната в современном стиле с фасадами в стиле шейкер, фасадами цвета дерева среднего тона, ванной на ножках, душевой комнатой, унитазом-моноблоком, синей плиткой, керамогранитной плиткой, белыми стенами, полом из цементной плитки, врезной раковиной, столешницей из кварцита, разноцветным полом, душем с распашными дверями, белой столешницей, нишей, тумбой под две раковины и встроенной тумбой
На фото: большая главная ванная комната в современном стиле с фасадами в стиле шейкер, фасадами цвета дерева среднего тона, ванной на ножках, душевой комнатой, унитазом-моноблоком, синей плиткой, керамогранитной плиткой, белыми стенами, полом из цементной плитки, врезной раковиной, столешницей из кварцита, разноцветным полом, душем с распашными дверями, белой столешницей, нишей, тумбой под две раковины и встроенной тумбой
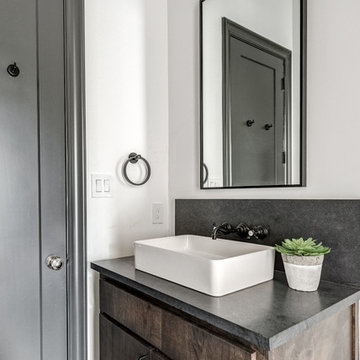
Spanish meets modern in this Dallas spec home. A unique carved paneled front door sets the tone for this well blended home. Mixing the two architectural styles kept this home current but filled with character and charm.
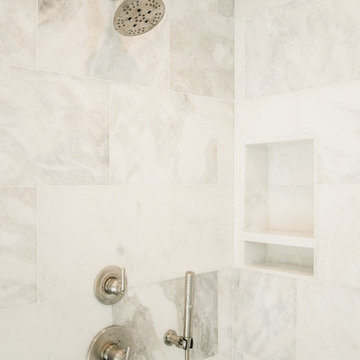
Стильный дизайн: большая главная ванная комната в средиземноморском стиле с фасадами в стиле шейкер, белыми фасадами, отдельно стоящей ванной, угловым душем, раздельным унитазом, белой плиткой, мраморной плиткой, белыми стенами, полом из цементной плитки, настольной раковиной, столешницей из искусственного кварца, разноцветным полом, душем с распашными дверями и белой столешницей - последний тренд
Большая ванная комната с полом из цементной плитки – фото дизайна интерьера
7