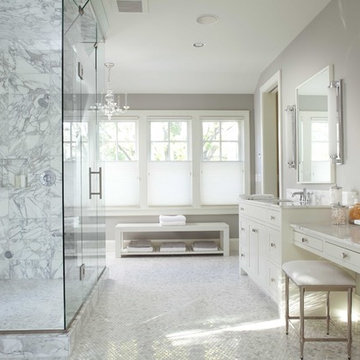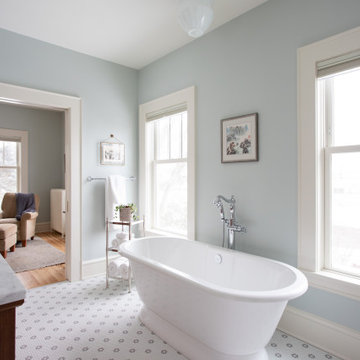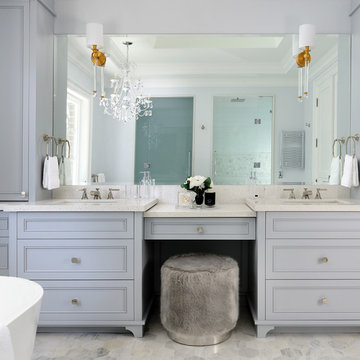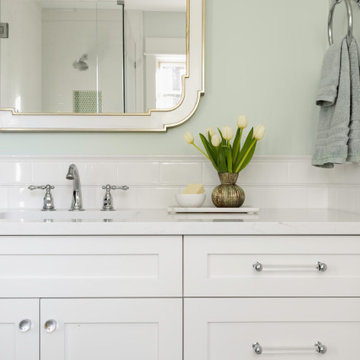Большая ванная комната с полом из мозаичной плитки – фото дизайна интерьера
Сортировать:
Бюджет
Сортировать:Популярное за сегодня
1 - 20 из 4 052 фото
1 из 3

Пример оригинального дизайна: большая ванная комната в современном стиле с синими фасадами, ванной в нише, душем в нише, белой плиткой, плиткой мозаикой, белыми стенами, полом из мозаичной плитки, душевой кабиной, столешницей из плитки, белым полом, белой столешницей, тумбой под одну раковину и встроенной тумбой

Свежая идея для дизайна: большая детская ванная комната в белых тонах с отделкой деревом: освещение в современном стиле с плоскими фасадами, светлыми деревянными фасадами, душем над ванной, инсталляцией, белой плиткой, плиткой, белыми стенами, полом из мозаичной плитки, консольной раковиной, белым полом, тумбой под одну раковину и ванной в нише - отличное фото интерьера

John Tsantes
На фото: большая главная ванная комната в современном стиле с плоскими фасадами, светлыми деревянными фасадами, отдельно стоящей ванной, душем над ванной, серой плиткой, керамогранитной плиткой, белыми стенами, полом из мозаичной плитки, врезной раковиной, столешницей из искусственного кварца, коричневым полом и душем с распашными дверями с
На фото: большая главная ванная комната в современном стиле с плоскими фасадами, светлыми деревянными фасадами, отдельно стоящей ванной, душем над ванной, серой плиткой, керамогранитной плиткой, белыми стенами, полом из мозаичной плитки, врезной раковиной, столешницей из искусственного кварца, коричневым полом и душем с распашными дверями с

Источник вдохновения для домашнего уюта: большая главная ванная комната в классическом стиле с врезной раковиной, фасадами с утопленной филенкой, белыми фасадами, белой плиткой, полом из мозаичной плитки, ванной в нише, душем без бортиков, плиткой кабанчик, синими стенами, мраморной столешницей, белым полом, душем с распашными дверями и белой столешницей

Download our free ebook, Creating the Ideal Kitchen. DOWNLOAD NOW
Our clients were in the market for an upgrade from builder grade in their Glen Ellyn bathroom! They came to us requesting a more spa like experience and a designer’s eye to create a more refined space.
A large steam shower, bench and rain head replaced a dated corner bathtub. In addition, we added heated floors for those cool Chicago months and several storage niches and built-in cabinets to keep extra towels and toiletries out of sight. The use of circles in the tile, cabinetry and new window in the shower give this primary bath the character it was lacking, while lowering and modifying the unevenly vaulted ceiling created symmetry in the space. The end result is a large luxurious spa shower, more storage space and improvements to the overall comfort of the room. A nice upgrade from the existing builder grade space!
Photography by @margaretrajic
Photo stylist @brandidevers
Do you have an older home that has great bones but needs an upgrade? Contact us here to see how we can help!

Luxurious black and brass master bathroom with a double vanity for his and hers with an expansive wet room. The mosaic tub feature really brings all the colors in this master bath together.
Photos by Chris Veith.

This once dated master suite is now a bright and eclectic space with influence from the homeowners travels abroad. We transformed their overly large bathroom with dysfunctional square footage into cohesive space meant for luxury. We created a large open, walk in shower adorned by a leathered stone slab. The new master closet is adorned with warmth from bird wallpaper and a robin's egg blue chest. We were able to create another bedroom from the excess space in the redesign. The frosted glass french doors, blue walls and special wall paper tie into the feel of the home. In the bathroom, the Bain Ultra freestanding tub below is the focal point of this new space. We mixed metals throughout the space that just work to add detail and unique touches throughout. Design by Hatfield Builders & Remodelers | Photography by Versatile Imaging

Unglazed porcelain – There is no glazing or any other coating applied to the tile. Their color is the same on the face of the tile as it is on the back resulting in very durable tiles that do not show the effects of heavy traffic. The most common unglazed tiles are the red quarry tiles or the granite looking porcelain ceramic tiles used in heavy commercial areas. Historic matches to the original tiles made from 1890 - 1930's. Subway Ceramic floor tiles are made of the highest quality unglazed porcelain and carefully arranged on a fiber mesh as one square foot sheets. A complimentary black hex is also in stock in both sizes and available by the sheet for creating borders and accent designs.
Subway Ceramics offers vintage tile is 3/8" thick, with a flat surface and square edges. The Subway Ceramics collection of traditional subway tile, moldings and accessories.

На фото: большая главная ванная комната в современном стиле с плоскими фасадами, белыми фасадами, белой плиткой, белыми стенами, полом из мозаичной плитки, врезной раковиной, серым полом, открытым душем, серой столешницей, душевой комнатой, плиткой кабанчик, мраморной столешницей и отдельно стоящей ванной

Пример оригинального дизайна: большая ванная комната в классическом стиле с плиткой мозаикой, врезной раковиной, фасадами с утопленной филенкой, белыми фасадами, мраморной столешницей, угловым душем, белой плиткой, серыми стенами, полом из мозаичной плитки и белой столешницей

The client wanted a bigger shower, so we changed the existing floor plan and made there small tiny shower into an arched and more usable open storage closet concept, while opting for a combo shower/tub area. We incorporated art deco features and arches as you see in the floor tile, shower niche, and overall shape of the new open closet.

Источник вдохновения для домашнего уюта: большой главный совмещенный санузел в классическом стиле с коричневыми фасадами, отдельно стоящей ванной, душем в нише, раздельным унитазом, белой плиткой, плиткой кабанчик, синими стенами, полом из мозаичной плитки, накладной раковиной, столешницей из гранита, разноцветным полом, душем с распашными дверями, белой столешницей, тумбой под две раковины и напольной тумбой

High end luxury master bathroom with coffered ceilings, skylight, chandelier, marble mosaic flooring and backsplash, wall mounted custom vanity with double sink, wall mounted faucets, gold wall sconces, chandelier above freestanding tub. Glass shower enclosure with mosaic floor tile, steam shower, rainhead, built in bench and niche. This bathroom has a separate toilet room and shower enclosure.

Teen girl's bathroom
Идея дизайна: большая главная ванная комната в стиле неоклассика (современная классика) с фасадами с утопленной филенкой, белыми фасадами, угловым душем, раздельным унитазом, белой плиткой, зелеными стенами, полом из мозаичной плитки, врезной раковиной, столешницей из искусственного кварца, зеленым полом, душем с распашными дверями, белой столешницей, тумбой под две раковины, встроенной тумбой и керамогранитной плиткой
Идея дизайна: большая главная ванная комната в стиле неоклассика (современная классика) с фасадами с утопленной филенкой, белыми фасадами, угловым душем, раздельным унитазом, белой плиткой, зелеными стенами, полом из мозаичной плитки, врезной раковиной, столешницей из искусственного кварца, зеленым полом, душем с распашными дверями, белой столешницей, тумбой под две раковины, встроенной тумбой и керамогранитной плиткой

Teen girl's bathroom
Пример оригинального дизайна: большая главная ванная комната в стиле неоклассика (современная классика) с фасадами с утопленной филенкой, белыми фасадами, угловым душем, раздельным унитазом, белой плиткой, зелеными стенами, полом из мозаичной плитки, врезной раковиной, столешницей из искусственного кварца, зеленым полом, душем с распашными дверями, белой столешницей, тумбой под две раковины, встроенной тумбой и керамогранитной плиткой
Пример оригинального дизайна: большая главная ванная комната в стиле неоклассика (современная классика) с фасадами с утопленной филенкой, белыми фасадами, угловым душем, раздельным унитазом, белой плиткой, зелеными стенами, полом из мозаичной плитки, врезной раковиной, столешницей из искусственного кварца, зеленым полом, душем с распашными дверями, белой столешницей, тумбой под две раковины, встроенной тумбой и керамогранитной плиткой

His-and-her zones in the master bath hold separate water closets and light-stained oak vanities with louvered drawer fronts, giving a coastal nod and balancing the more formal, modern elements. In the no-threshold shower, the knee wall supports a floating bench and two toiletry niches for supplies.

На фото: большая главная ванная комната в скандинавском стиле с фасадами в стиле шейкер, фасадами цвета дерева среднего тона, отдельно стоящей ванной, душевой комнатой, унитазом-моноблоком, белой плиткой, плиткой мозаикой, белыми стенами, полом из мозаичной плитки, настольной раковиной, столешницей из кварцита, разноцветным полом, открытым душем, серой столешницей, тумбой под две раковины и подвесной тумбой

Идея дизайна: большая главная ванная комната в стиле кантри с фасадами с утопленной филенкой, коричневыми фасадами, ванной на ножках, открытым душем, унитазом-моноблоком, белой плиткой, керамической плиткой, серыми стенами, полом из мозаичной плитки, накладной раковиной, столешницей из искусственного кварца, синим полом, открытым душем, белой столешницей, сиденьем для душа, тумбой под одну раковину и встроенной тумбой

Идея дизайна: большая главная ванная комната: освещение в стиле неоклассика (современная классика) с фасадами в стиле шейкер, синими фасадами, отдельно стоящей ванной, угловым душем, раздельным унитазом, мраморной плиткой, белыми стенами, полом из мозаичной плитки, врезной раковиной, мраморной столешницей, серым полом, душем с распашными дверями, серой столешницей, тумбой под две раковины, встроенной тумбой, сиденьем для душа и окном

Core Remodel was contacted by the new owners of this single family home in Logan Square after they hired another general contractor to remodel their kitchen. Unfortunately, the original GC didn't finish the job and the owners were waiting over 6 months for work to commence - and expecting a newborn baby, living with their parents temporarily and needed a working and functional master bathroom to move back home.
Core Remodel was able to come in and make the necessary changes to get this job moving along and completed with very little to work with. The new plumbing and electrical had to be completely redone as there was lots of mechanical errors from the old GC. The existing space had no master bathroom on the second floor, so this was an addition - not a typical remodel.
The job was eventually completed and the owners were thrilled with the quality of work, timeliness and constant communication. This was one of our favorite jobs to see how happy the clients were after the job was completed. The owners are amazing and continue to give Core Remodel glowing reviews and referrals. Additionally, the owners had a very clear vision for what they wanted and we were able to complete the job while working with the owners!
Большая ванная комната с полом из мозаичной плитки – фото дизайна интерьера
1