Большая ванная комната с плиткой из сланца – фото дизайна интерьера
Сортировать:
Бюджет
Сортировать:Популярное за сегодня
101 - 120 из 475 фото
1 из 3
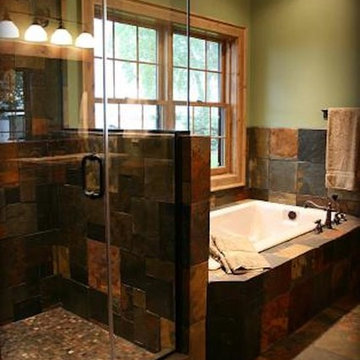
Стильный дизайн: большая главная ванная комната в стиле рустика с накладной ванной, угловым душем, плиткой из сланца, зелеными стенами, полом из сланца, душем с распашными дверями и разноцветным полом - последний тренд
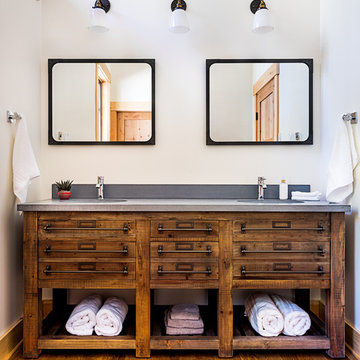
Elizabeth Haynes
Свежая идея для дизайна: большая главная ванная комната в стиле рустика с фасадами в стиле шейкер, светлыми деревянными фасадами, открытым душем, серой плиткой, плиткой из сланца, белыми стенами, полом из сланца, монолитной раковиной, столешницей из бетона, серым полом, душем с распашными дверями и серой столешницей - отличное фото интерьера
Свежая идея для дизайна: большая главная ванная комната в стиле рустика с фасадами в стиле шейкер, светлыми деревянными фасадами, открытым душем, серой плиткой, плиткой из сланца, белыми стенами, полом из сланца, монолитной раковиной, столешницей из бетона, серым полом, душем с распашными дверями и серой столешницей - отличное фото интерьера

David Marlow
На фото: большая главная ванная комната в стиле модернизм с плоскими фасадами, темными деревянными фасадами, душем без бортиков, инсталляцией, зеленой плиткой, плиткой из сланца, белыми стенами, полом из сланца, врезной раковиной, столешницей из талькохлорита, зеленым полом и душем с распашными дверями
На фото: большая главная ванная комната в стиле модернизм с плоскими фасадами, темными деревянными фасадами, душем без бортиков, инсталляцией, зеленой плиткой, плиткой из сланца, белыми стенами, полом из сланца, врезной раковиной, столешницей из талькохлорита, зеленым полом и душем с распашными дверями
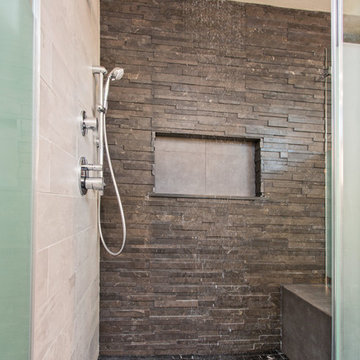
The Master bath everyone want. The space we had to work with was perfect in size to accommodate all the modern needs of today’s client.
A custom made double vanity with a double center drawers unit which rise higher than the sink counter height gives a great work space for the busy couple.
A custom mirror cut to size incorporates an opening for the window and sconce lights.
The counter top and pony wall top is made from Quartz slab that is also present in the shower and tub wall niche as the bottom shelve.
The Shower and tub wall boast a magnificent 3d polished slate tile, giving a Zen feeling as if you are in a grand spa.
Each shampoo niche has a bottom shelve made out of quarts to allow more storage space.
The Master shower has all the needed fixtures from the rain shower head, regular shower head and the hand held unit.
The glass enclosure has a privacy strip done by sand blasting a portion of the glass walls.
And don't forget the grand Jacuzzi tub having 6 regular jets, 4 back jets and 2 neck jets so you can really unwind after a hard day of work.
To complete the ensemble all the walls around a tiled with 24 by 6 gray rugged cement look tiles placed in a staggered layout.
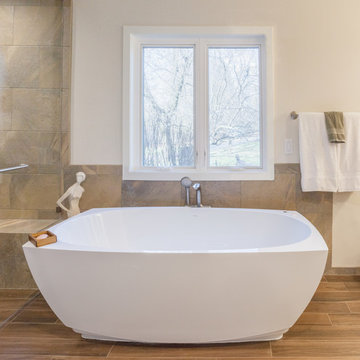
Свежая идея для дизайна: большая главная ванная комната в стиле неоклассика (современная классика) с душем без бортиков, полом из керамогранита, столешницей из искусственного кварца, фасадами с утопленной филенкой, белыми фасадами, отдельно стоящей ванной, раздельным унитазом, бежевой плиткой, коричневой плиткой, плиткой из сланца, бежевыми стенами, врезной раковиной, коричневым полом и душем с распашными дверями - отличное фото интерьера
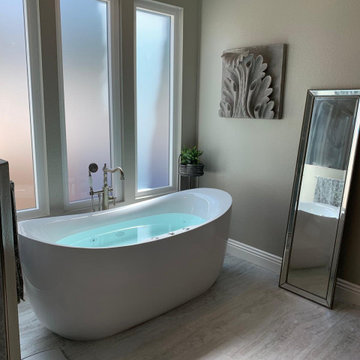
Complete remodeling of existing master bathroom, including free standing tub, shower with frameless glass door and double sink vanity.
На фото: большая главная ванная комната в стиле неоклассика (современная классика) с фасадами с утопленной филенкой, серыми фасадами, отдельно стоящей ванной, угловым душем, унитазом-моноблоком, серой плиткой, плиткой из сланца, зелеными стенами, мраморным полом, врезной раковиной, мраморной столешницей, серым полом, душем с распашными дверями, желтой столешницей, нишей, сиденьем для душа, тумбой под две раковины и встроенной тумбой
На фото: большая главная ванная комната в стиле неоклассика (современная классика) с фасадами с утопленной филенкой, серыми фасадами, отдельно стоящей ванной, угловым душем, унитазом-моноблоком, серой плиткой, плиткой из сланца, зелеными стенами, мраморным полом, врезной раковиной, мраморной столешницей, серым полом, душем с распашными дверями, желтой столешницей, нишей, сиденьем для душа, тумбой под две раковины и встроенной тумбой

This gem of a home was designed by homeowner/architect Eric Vollmer. It is nestled in a traditional neighborhood with a deep yard and views to the east and west. Strategic window placement captures light and frames views while providing privacy from the next door neighbors. The second floor maximizes the volumes created by the roofline in vaulted spaces and loft areas. Four skylights illuminate the ‘Nordic Modern’ finishes and bring daylight deep into the house and the stairwell with interior openings that frame connections between the spaces. The skylights are also operable with remote controls and blinds to control heat, light and air supply.
Unique details abound! Metal details in the railings and door jambs, a paneled door flush in a paneled wall, flared openings. Floating shelves and flush transitions. The main bathroom has a ‘wet room’ with the tub tucked under a skylight enclosed with the shower.
This is a Structural Insulated Panel home with closed cell foam insulation in the roof cavity. The on-demand water heater does double duty providing hot water as well as heat to the home via a high velocity duct and HRV system.
Architect: Eric Vollmer
Builder: Penny Lane Home Builders
Photographer: Lynn Donaldson
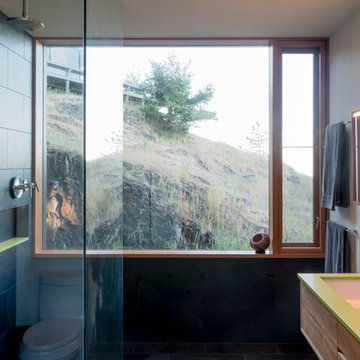
Photography: Eirik Johnson
Источник вдохновения для домашнего уюта: большая главная ванная комната в современном стиле с плоскими фасадами, светлыми деревянными фасадами, открытым душем, унитазом-моноблоком, черной плиткой, плиткой из сланца, белыми стенами, полом из сланца, врезной раковиной, столешницей из искусственного кварца, черным полом и открытым душем
Источник вдохновения для домашнего уюта: большая главная ванная комната в современном стиле с плоскими фасадами, светлыми деревянными фасадами, открытым душем, унитазом-моноблоком, черной плиткой, плиткой из сланца, белыми стенами, полом из сланца, врезной раковиной, столешницей из искусственного кварца, черным полом и открытым душем
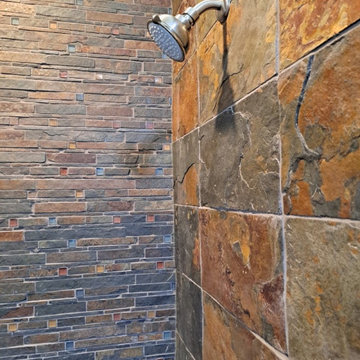
slate flooring and shower surround. painted cabinetry, etched glass shower door, double vanities
На фото: большая главная ванная комната в стиле неоклассика (современная классика) с фасадами в стиле шейкер, серыми фасадами, отдельно стоящей ванной, душем без бортиков, раздельным унитазом, разноцветной плиткой, плиткой из сланца, зелеными стенами, полом из сланца, врезной раковиной, столешницей из искусственного кварца, разноцветным полом, душем с распашными дверями, тумбой под одну раковину и встроенной тумбой с
На фото: большая главная ванная комната в стиле неоклассика (современная классика) с фасадами в стиле шейкер, серыми фасадами, отдельно стоящей ванной, душем без бортиков, раздельным унитазом, разноцветной плиткой, плиткой из сланца, зелеными стенами, полом из сланца, врезной раковиной, столешницей из искусственного кварца, разноцветным полом, душем с распашными дверями, тумбой под одну раковину и встроенной тумбой с
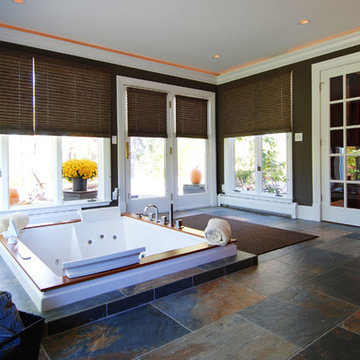
Caroline von Weyher, Interior Designer, Willow & August Interiors. Expansive bathroom created by enclosing an adjacent (and seldom used) sunporch for extra space for spa soaker big enough for two. Property sits on 11 acres with beautiful views and no neighbors. Single dad client loves warm colors and organic vibe. Porcelain slate floors, top-down or bottom-up Hunter Douglas shades provide many privacy options.
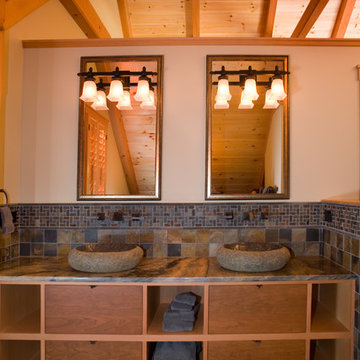
John Herr
Идея дизайна: большая главная ванная комната в стиле рустика с плоскими фасадами, фасадами цвета дерева среднего тона, полновстраиваемой ванной, душем в нише, серой плиткой, белыми стенами, полом из сланца, настольной раковиной и плиткой из сланца
Идея дизайна: большая главная ванная комната в стиле рустика с плоскими фасадами, фасадами цвета дерева среднего тона, полновстраиваемой ванной, душем в нише, серой плиткой, белыми стенами, полом из сланца, настольной раковиной и плиткой из сланца
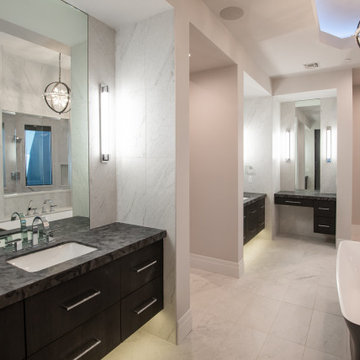
This Desert Mountain gem, nestled in the mountains of Mountain Skyline Village, offers both views for miles and secluded privacy. Multiple glass pocket doors disappear into the walls to reveal the private backyard resort-like retreat. Extensive tiered and integrated retaining walls allow both a usable rear yard and an expansive front entry and driveway to greet guests as they reach the summit. Inside the wine and libations can be stored and shared from several locations in this entertainer’s dream.

The Master bath everyone want. The space we had to work with was perfect in size to accommodate all the modern needs of today’s client.
A custom made double vanity with a double center drawers unit which rise higher than the sink counter height gives a great work space for the busy couple.
A custom mirror cut to size incorporates an opening for the window and sconce lights.
The counter top and pony wall top is made from Quartz slab that is also present in the shower and tub wall niche as the bottom shelve.
The Shower and tub wall boast a magnificent 3d polished slate tile, giving a Zen feeling as if you are in a grand spa.
Each shampoo niche has a bottom shelve made out of quarts to allow more storage space.
The Master shower has all the needed fixtures from the rain shower head, regular shower head and the hand held unit.
The glass enclosure has a privacy strip done by sand blasting a portion of the glass walls.
And don't forget the grand Jacuzzi tub having 6 regular jets, 4 back jets and 2 neck jets so you can really unwind after a hard day of work.
To complete the ensemble all the walls around a tiled with 24 by 6 gray rugged cement look tiles placed in a staggered layout.
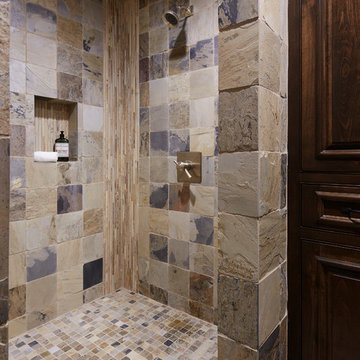
Martha O'Hara Interiors, Interior Design & Photo Styling | Corey Gaffer, Photography | Please Note: All “related,” “similar,” and “sponsored” products tagged or listed by Houzz are not actual products pictured. They have not been approved by Martha O’Hara Interiors nor any of the professionals credited. For information about our work, please contact design@oharainteriors.com.
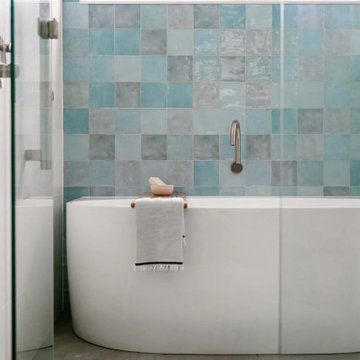
VJ Panels, Timber Panels In Bathroom, Pink Basin, Blue Feature Wall, Wet Room, Wet Room With Wall To Wall Screen, Modern Bathroom
Пример оригинального дизайна: большая главная ванная комната в стиле модернизм с фасадами островного типа, фасадами цвета дерева среднего тона, отдельно стоящей ванной, душевой комнатой, инсталляцией, белой плиткой, плиткой из сланца, белыми стенами, полом из керамогранита, настольной раковиной, столешницей из искусственного камня, серым полом, душем с распашными дверями, белой столешницей, нишей, тумбой под одну раковину, подвесной тумбой и стенами из вагонки
Пример оригинального дизайна: большая главная ванная комната в стиле модернизм с фасадами островного типа, фасадами цвета дерева среднего тона, отдельно стоящей ванной, душевой комнатой, инсталляцией, белой плиткой, плиткой из сланца, белыми стенами, полом из керамогранита, настольной раковиной, столешницей из искусственного камня, серым полом, душем с распашными дверями, белой столешницей, нишей, тумбой под одну раковину, подвесной тумбой и стенами из вагонки
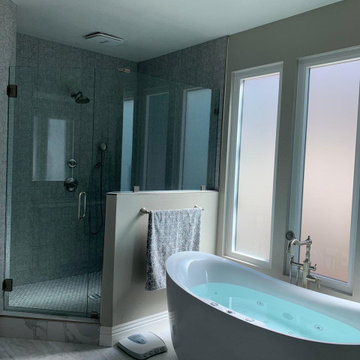
Complete remodeling of existing master bathroom, including free standing tub, shower with frameless glass door and double sink vanity.
Пример оригинального дизайна: большая главная ванная комната в стиле неоклассика (современная классика) с фасадами с утопленной филенкой, серыми фасадами, отдельно стоящей ванной, угловым душем, унитазом-моноблоком, серой плиткой, плиткой из сланца, зелеными стенами, мраморным полом, врезной раковиной, мраморной столешницей, серым полом, душем с распашными дверями, желтой столешницей, нишей, сиденьем для душа, тумбой под две раковины и встроенной тумбой
Пример оригинального дизайна: большая главная ванная комната в стиле неоклассика (современная классика) с фасадами с утопленной филенкой, серыми фасадами, отдельно стоящей ванной, угловым душем, унитазом-моноблоком, серой плиткой, плиткой из сланца, зелеными стенами, мраморным полом, врезной раковиной, мраморной столешницей, серым полом, душем с распашными дверями, желтой столешницей, нишей, сиденьем для душа, тумбой под две раковины и встроенной тумбой
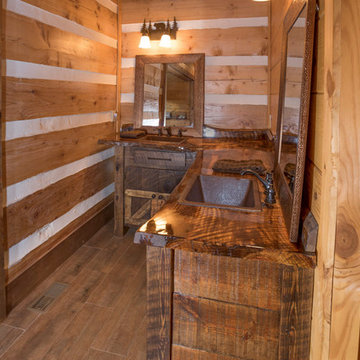
Свежая идея для дизайна: большая главная ванная комната в стиле рустика с фасадами островного типа, искусственно-состаренными фасадами, накладной ванной, душем в нише, раздельным унитазом, плиткой из сланца, коричневыми стенами, паркетным полом среднего тона, накладной раковиной, столешницей из дерева, коричневым полом и душем с распашными дверями - отличное фото интерьера
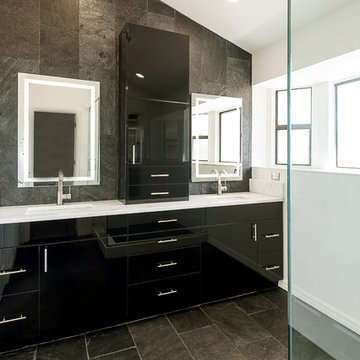
Christina Strong Photography
Идея дизайна: большая главная ванная комната в стиле модернизм с плоскими фасадами, черными фасадами, угловым душем, серой плиткой, плиткой из сланца, серыми стенами, полом из сланца, столешницей из искусственного кварца, серым полом и белой столешницей
Идея дизайна: большая главная ванная комната в стиле модернизм с плоскими фасадами, черными фасадами, угловым душем, серой плиткой, плиткой из сланца, серыми стенами, полом из сланца, столешницей из искусственного кварца, серым полом и белой столешницей
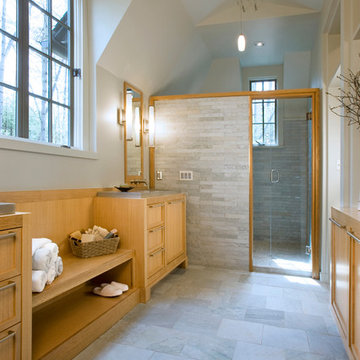
Пример оригинального дизайна: большая главная ванная комната в современном стиле с фасадами с декоративным кантом, бежевыми фасадами, отдельно стоящей ванной, душем в нише, унитазом-моноблоком, серой плиткой, плиткой из сланца, серыми стенами, полом из сланца, монолитной раковиной, столешницей из бетона, серым полом и душем с распашными дверями
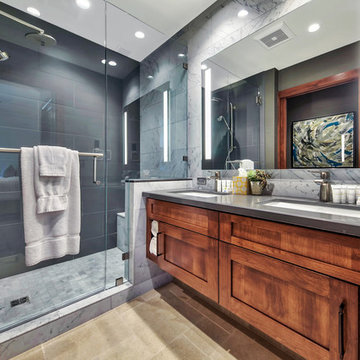
Стильный дизайн: большая главная ванная комната в стиле рустика с фасадами в стиле шейкер, темными деревянными фасадами, угловой ванной, душем в нише, раздельным унитазом, серой плиткой, плиткой из сланца, серыми стенами, полом из керамической плитки, врезной раковиной, столешницей из искусственного кварца, бежевым полом и душем с распашными дверями - последний тренд
Большая ванная комната с плиткой из сланца – фото дизайна интерьера
6