Большая ванная комната с напольной тумбой – фото дизайна интерьера
Сортировать:
Бюджет
Сортировать:Популярное за сегодня
141 - 160 из 7 104 фото
1 из 3

This stunning, marble topped vanity unit from Porter Bathroom provides so much storage. Combined with a custom mirror cabinet which we designed and had made, there is a place for everything in this beautiful family bathroom.
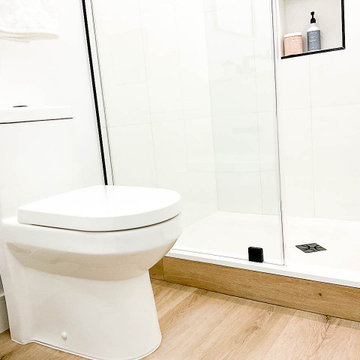
143 Thomas St NW is an impeccable showpiece newly reimagined into a 5 Bedroom and 3.5 Bath home, defined by expert custom craftsmanship, premium finishes, and sophisticated design. Located in beautiful Historic Bloomingdale, approximately 2,562 livable square feet and is flooded with an enviable southern exposure. French Oak 7” wide hardwood floors, custom windows, and exposed brick are some of the notable features that carry throughout the entire property. beautiful custom crafted glass paneled entry door to the Main Level which is accented by a soaring 9’4” ceiling and serves as a wonderful entertaining space with an open Living/Dining extending into the gourmet Kitchen. Complete with custom cabinetry, gleaming Calacatta quartz counters, and luxury Bertazzoni appliances, the Kitchen is where thoughtful design meets timeless quality. A wide and grand custom Staircase accented by a skylight leads to the Upper Level where there are 3 Bedrooms and 2 Full Baths. A gorgeous Primary Suite with amazing ceiling height and a spa-like Bath showcases heated marble floors, a soaring custom frameless glass shower door, and a dual vanity. The Lower Level provides a fun and functional flex space encompassing 2 Bedrooms, a large Full Bath, and a Family Room with a Wet Bar.
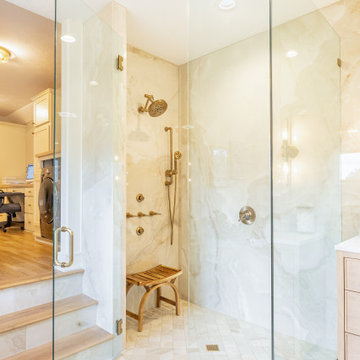
This custom bath remodel was designed by Sheri Knapke of Bath Tune-Up in Columbus, Ohio.
Стильный дизайн: большая главная ванная комната в современном стиле с отдельно стоящей ванной, душем с распашными дверями, белой столешницей и напольной тумбой - последний тренд
Стильный дизайн: большая главная ванная комната в современном стиле с отдельно стоящей ванной, душем с распашными дверями, белой столешницей и напольной тумбой - последний тренд
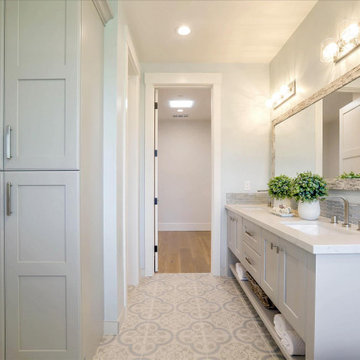
Свежая идея для дизайна: большая главная ванная комната в морском стиле с фасадами в стиле шейкер, серыми фасадами, столешницей из искусственного кварца, тумбой под две раковины, напольной тумбой, отдельно стоящей ванной, открытым душем, раздельным унитазом, белой плиткой, керамогранитной плиткой, синими стенами, полом из керамической плитки, врезной раковиной, синим полом, душем с распашными дверями, белой столешницей, нишей и панелями на стенах - отличное фото интерьера
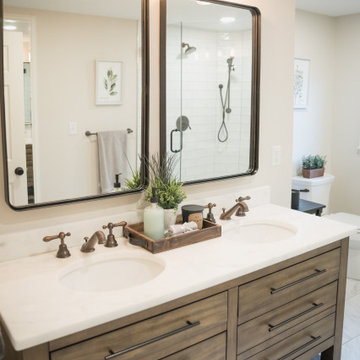
Идея дизайна: большая главная ванная комната в стиле кантри с светлыми деревянными фасадами, угловым душем, белой плиткой, керамической плиткой, полом из керамической плитки, столешницей из искусственного кварца, душем с распашными дверями, белой столешницей, нишей, тумбой под две раковины и напольной тумбой

На фото: большой главный совмещенный санузел в стиле кантри с фасадами островного типа, фасадами цвета дерева среднего тона, отдельно стоящей ванной, душем без бортиков, белой плиткой, керамической плиткой, белыми стенами, полом из керамической плитки, настольной раковиной, столешницей из искусственного кварца, черным полом, открытым душем, белой столешницей, тумбой под две раковины, напольной тумбой и стенами из вагонки с

На фото: большая главная ванная комната в стиле неоклассика (современная классика) с коричневыми фасадами, отдельно стоящей ванной, душем в нише, раздельным унитазом, белой плиткой, каменной плиткой, серыми стенами, полом из мозаичной плитки, врезной раковиной, белым полом, душем с распашными дверями, белой столешницей, тумбой под две раковины и напольной тумбой с

На фото: большая главная ванная комната в классическом стиле с фасадами островного типа, черными фасадами, отдельно стоящей ванной, душем без бортиков, унитазом-моноблоком, белыми стенами, полом из керамической плитки, столешницей из гранита, разноцветным полом, открытым душем, белой столешницей, сиденьем для душа, тумбой под две раковины и напольной тумбой с
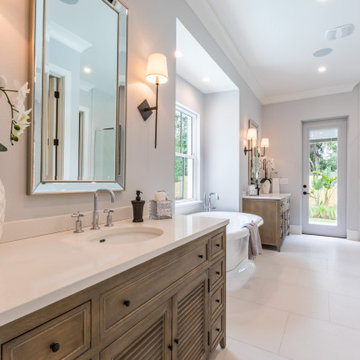
A large master bath with separate vanities, freestanding soaking tub and walk in shower.
Пример оригинального дизайна: большой главный совмещенный санузел в стиле кантри с фасадами с филенкой типа жалюзи, темными деревянными фасадами, отдельно стоящей ванной, угловым душем, раздельным унитазом, бежевой плиткой, керамогранитной плиткой, серыми стенами, полом из керамогранита, врезной раковиной, столешницей из искусственного кварца, бежевым полом, душем с распашными дверями, белой столешницей, тумбой под одну раковину и напольной тумбой
Пример оригинального дизайна: большой главный совмещенный санузел в стиле кантри с фасадами с филенкой типа жалюзи, темными деревянными фасадами, отдельно стоящей ванной, угловым душем, раздельным унитазом, бежевой плиткой, керамогранитной плиткой, серыми стенами, полом из керамогранита, врезной раковиной, столешницей из искусственного кварца, бежевым полом, душем с распашными дверями, белой столешницей, тумбой под одну раковину и напольной тумбой
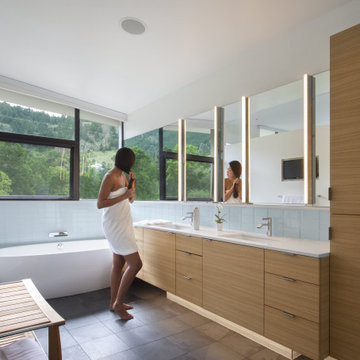
На фото: большая главная ванная комната в стиле модернизм с плоскими фасадами, бежевыми фасадами, отдельно стоящей ванной, белой плиткой, стеклянной плиткой, столешницей из искусственного кварца, белой столешницей, тумбой под две раковины и напольной тумбой

In the primary bath, a collaborative effort resulted in a serene retreat featuring mirrored accents to enhance brightness and eliminate the need for traditional vanity lights. By eschewing a built-in tub and opting for minimalist design elements, the space exudes a sense of tranquility and harmony.
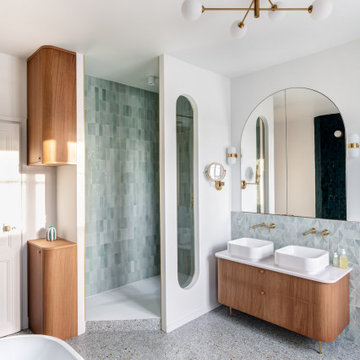
Une salle de bain épurée qui combine l’élégance du chêne avec une mosaïque présente tant au sol qu’au mur, accompagné d’une structure de verrière réalisée en verre flûte.
Les accents dorés dispersés dans la salle de bain se démarquent en contraste avec la mosaïque.
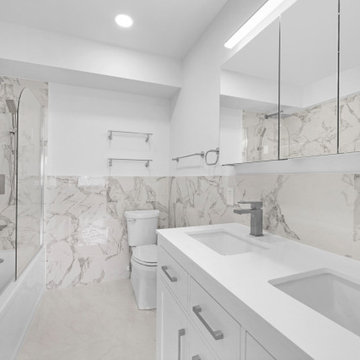
Modern Citi Group helped Andrew and Malabika in their renovation journey, as they sought to transform their 2,400 sq ft apartment in Sutton Place.
This comprehensive renovation project encompassed both architectural and construction components. On the architectural front, it involved a legal combination of the two units and layout adjustments to enhance the overall functionality, create an open floor plan and improve the flow of the residence. The construction aspect of the remodel included all areas of the home: the kitchen and dining room, the living room, three bedrooms, the master bathroom, a powder room, and an office/den.
Throughout the renovation process, the primary objective remained to modernize the apartment while ensuring it aligned with the family’s lifestyle and needs. The design challenge was to deliver the modern aesthetics and functionality while preserving some of the existing design features. The designers worked on several layouts and design visualizations so they had options. Finally, the choice was made and the family felt confident in their decision.
From the moment the permits were approved, our construction team set out to transform every corner of this space. During the building phase, we meticulously refinished floors, walls, and ceilings, replaced doors, and updated electrical and plumbing systems.
The main focus of the renovation was to create a seamless flow between the living room, formal dining room, and open kitchen. A stunning waterfall peninsula with pendant lighting, along with Statuario Nuvo Quartz countertop and backsplash, elevated the aesthetics. Matte white cabinetry was added to enhance functionality and storage in the newly remodeled kitchen.
The three bedrooms were elevated with refinished built-in wardrobes and custom closet solutions, adding both usability and elegance. The fully reconfigured master suite bathroom, included a linen closet, elegant Beckett double vanity, MSI Crystal Bianco wall and floor tile, and high-end Delta and Kohler fixtures.
In addition to the comprehensive renovation of the living spaces, we've also transformed the office/entertainment room with the same great attention to detail. Complete with a sleek wet bar featuring a wine fridge, Empira White countertop and backsplash, and a convenient adjacent laundry area with a renovated powder room.
In a matter of several months, Modern Citi Group has redefined luxury living through this meticulous remodel, ensuring every inch of the space reflects unparalleled sophistication, modern functionality, and the unique taste of its owners.
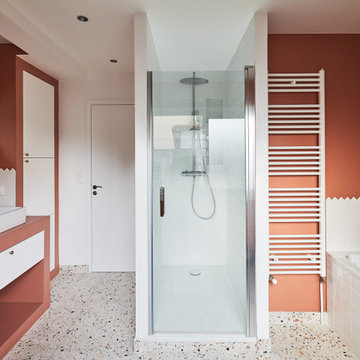
Стильный дизайн: большая главная ванная комната в современном стиле с фасадами с декоративным кантом, красными фасадами, полновстраиваемой ванной, душем без бортиков, белой плиткой, керамической плиткой, красными стенами, полом из терраццо, накладной раковиной, разноцветным полом, душем с распашными дверями, окном, тумбой под две раковины и напольной тумбой - последний тренд
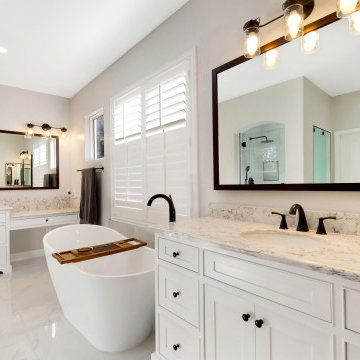
The design team has masterfully crafted a space that exudes both style and function, making it the perfect sanctuary for relaxation and rejuvenation.

The combination of wallpaper and white metro tiles gave a coastal look and feel to the bathroom
Стильный дизайн: большая детская ванная комната с серым полом, синими стенами, полом из керамогранита, обоями на стенах, плоскими фасадами, синими фасадами, отдельно стоящей ванной, угловым душем, унитазом-моноблоком, белой плиткой, керамогранитной плиткой, открытым душем, нишей, тумбой под одну раковину и напольной тумбой - последний тренд
Стильный дизайн: большая детская ванная комната с серым полом, синими стенами, полом из керамогранита, обоями на стенах, плоскими фасадами, синими фасадами, отдельно стоящей ванной, угловым душем, унитазом-моноблоком, белой плиткой, керамогранитной плиткой, открытым душем, нишей, тумбой под одну раковину и напольной тумбой - последний тренд
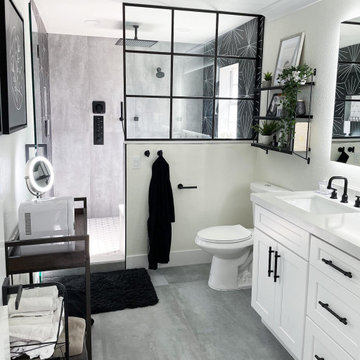
Пример оригинального дизайна: большая главная ванная комната в стиле модернизм с фасадами в стиле шейкер, белыми фасадами, напольной тумбой, душевой комнатой, разноцветной плиткой, каменной плиткой, белой столешницей, тумбой под две раковины, врезной раковиной, душем с распашными дверями, раздельным унитазом, белыми стенами, серым полом и сиденьем для душа
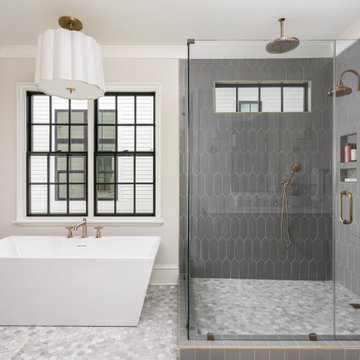
The 2nd-floor primary suite is designed for relaxation at its finest with a Hudson Valley chandelier,
vaulted ceiling, and a 67” free-standing soaking tub.

THE PROBLEM
Our client had recently purchased a beautiful home on the Merrimack River with breathtaking views. Unfortunately the views did not extend to the primary bedroom which was on the front of the house. In addition, the second floor did not offer a secondary bathroom for guests or other family members.
THE SOLUTION
Relocating the primary bedroom with en suite bath to the front of the home introduced complex framing requirements, however we were able to devise a plan that met all the requirements that our client was seeking.
In addition to a riverfront primary bedroom en suite bathroom, a walk-in closet, and a new full bathroom, a small deck was built off the primary bedroom offering expansive views through the full height windows and doors.
Updates from custom stained hardwood floors, paint throughout, updated lighting and more completed every room of the floor.
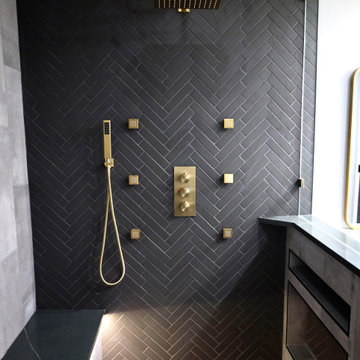
Пример оригинального дизайна: большая главная ванная комната в стиле модернизм с фасадами в стиле шейкер, напольной тумбой, черными фасадами, мраморной столешницей, тумбой под две раковины, душевой комнатой, черной плиткой, плиткой кабанчик, врезной раковиной, открытым душем, серыми стенами, полом из керамической плитки, серым полом и сиденьем для душа
Большая ванная комната с напольной тумбой – фото дизайна интерьера
8