Большая ванная комната с мраморной плиткой – фото дизайна интерьера
Сортировать:
Бюджет
Сортировать:Популярное за сегодня
81 - 100 из 12 909 фото
1 из 3
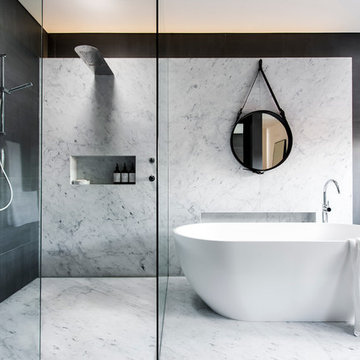
Image by Nicole England Styling & Design by Minosa
This amazing bathroom space was created in a disused room off the main bedroom, a blank canvas to create a stunning understated bathroom for this Eastern suburbs home. We think you will agree this is one elegant modern bathroom

Frank de Biasi Interiors
Пример оригинального дизайна: большая главная ванная комната в стиле рустика с врезной раковиной, открытыми фасадами, мраморной столешницей, бежевыми стенами, мраморным полом, бежевой плиткой, мраморной плиткой и акцентной стеной
Пример оригинального дизайна: большая главная ванная комната в стиле рустика с врезной раковиной, открытыми фасадами, мраморной столешницей, бежевыми стенами, мраморным полом, бежевой плиткой, мраморной плиткой и акцентной стеной
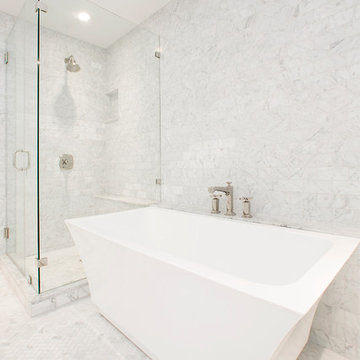
http://dennisburnettphotography.com
Стильный дизайн: большая главная ванная комната в стиле неоклассика (современная классика) с отдельно стоящей ванной, фасадами в стиле шейкер, белыми фасадами, мраморной столешницей, белыми стенами, мраморным полом, угловым душем, мраморной плиткой, белым полом и душем с распашными дверями - последний тренд
Стильный дизайн: большая главная ванная комната в стиле неоклассика (современная классика) с отдельно стоящей ванной, фасадами в стиле шейкер, белыми фасадами, мраморной столешницей, белыми стенами, мраморным полом, угловым душем, мраморной плиткой, белым полом и душем с распашными дверями - последний тренд
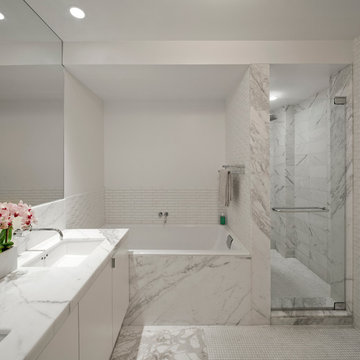
Пример оригинального дизайна: большая главная ванная комната в стиле модернизм с мраморной столешницей, мраморной плиткой, плоскими фасадами, белыми фасадами, накладной ванной, душем в нише, серой плиткой, белыми стенами, мраморным полом, врезной раковиной, серым полом, душем с распашными дверями и серой столешницей
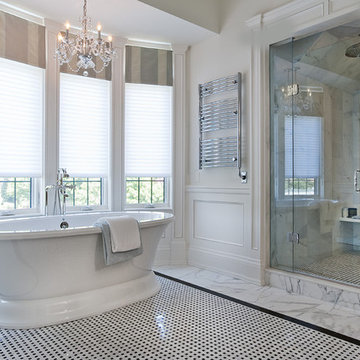
Primary Ensuite Freestanding Bath and Marble Shower
На фото: большая главная ванная комната в классическом стиле с отдельно стоящей ванной, душем в нише, белой плиткой, черно-белой плиткой, мраморным полом и мраморной плиткой
На фото: большая главная ванная комната в классическом стиле с отдельно стоящей ванной, душем в нише, белой плиткой, черно-белой плиткой, мраморным полом и мраморной плиткой

Photo by Randy O'Rourke
На фото: большая главная ванная комната в классическом стиле с врезной раковиной, фасадами с утопленной филенкой, белыми фасадами, отдельно стоящей ванной, серой плиткой, мраморной плиткой, синими стенами, полом из мозаичной плитки, мраморной столешницей, серым полом и серой столешницей с
На фото: большая главная ванная комната в классическом стиле с врезной раковиной, фасадами с утопленной филенкой, белыми фасадами, отдельно стоящей ванной, серой плиткой, мраморной плиткой, синими стенами, полом из мозаичной плитки, мраморной столешницей, серым полом и серой столешницей с

David
Идея дизайна: большая главная ванная комната в стиле неоклассика (современная классика) с фасадами с выступающей филенкой, белыми фасадами, отдельно стоящей ванной, угловым душем, серой плиткой, белой плиткой, мраморной плиткой, белыми стенами, мраморным полом, врезной раковиной, мраморной столешницей, серым полом, душем с распашными дверями и серой столешницей
Идея дизайна: большая главная ванная комната в стиле неоклассика (современная классика) с фасадами с выступающей филенкой, белыми фасадами, отдельно стоящей ванной, угловым душем, серой плиткой, белой плиткой, мраморной плиткой, белыми стенами, мраморным полом, врезной раковиной, мраморной столешницей, серым полом, душем с распашными дверями и серой столешницей

Double sink vanity adjacent to shower/tub combination, with heated marble herringbone floors, window, and skylight.
Идея дизайна: большая главная ванная комната в стиле неоклассика (современная классика) с фасадами в стиле шейкер, белыми фасадами, отдельно стоящей ванной, душевой комнатой, белой плиткой, мраморной плиткой, белыми стенами, мраморным полом, врезной раковиной, мраморной столешницей, белым полом, душем с распашными дверями, белой столешницей, тумбой под две раковины, встроенной тумбой и нишей
Идея дизайна: большая главная ванная комната в стиле неоклассика (современная классика) с фасадами в стиле шейкер, белыми фасадами, отдельно стоящей ванной, душевой комнатой, белой плиткой, мраморной плиткой, белыми стенами, мраморным полом, врезной раковиной, мраморной столешницей, белым полом, душем с распашными дверями, белой столешницей, тумбой под две раковины, встроенной тумбой и нишей

На фото: большая ванная комната с фасадами цвета дерева среднего тона, открытым душем, серой плиткой, мраморной плиткой, белыми стенами, мраморным полом, врезной раковиной, мраморной столешницей, серым полом, открытым душем, серой столешницей и плоскими фасадами

Идея дизайна: большая главная ванная комната в классическом стиле с фасадами с декоративным кантом, белыми фасадами, отдельно стоящей ванной, открытым душем, раздельным унитазом, белой плиткой, мраморной плиткой, розовыми стенами, мраморным полом, врезной раковиной, столешницей из кварцита, серым полом, душем с распашными дверями и белой столешницей

Источник вдохновения для домашнего уюта: большая главная ванная комната в стиле неоклассика (современная классика) с фасадами с утопленной филенкой, серыми фасадами, душем без бортиков, серой плиткой, мраморной плиткой, белыми стенами, мраморным полом, врезной раковиной, мраморной столешницей, серым полом, душем с распашными дверями и серой столешницей

Источник вдохновения для домашнего уюта: большая главная ванная комната в современном стиле с плоскими фасадами, фасадами цвета дерева среднего тона, отдельно стоящей ванной, душем без бортиков, белой плиткой, мраморной плиткой, белыми стенами, мраморным полом, врезной раковиной, столешницей из искусственного камня, белым полом, душем с распашными дверями и белой столешницей

Источник вдохновения для домашнего уюта: большая главная ванная комната в современном стиле с открытыми фасадами, фасадами цвета дерева среднего тона, открытым душем, инсталляцией, бежевой плиткой, белой плиткой, мраморной плиткой, белыми стенами, мраморным полом, настольной раковиной, столешницей из дерева, белым полом и открытым душем

A freestanding tub anchored by art on one wall and a cabinet with storage and display shelves on the other end has a wonderful view of the back patio and distant views.
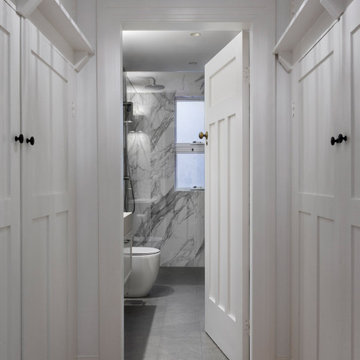
This three bedroom apartment was in need of a large scale renovation. Set in a small, boutique complex by the water in Sydney's North Shore, the dated residence originally had a layout that was ineffective and did not give the view justice. The brief asked to open the rear of the apartment showcasing the view, add a luxury ensuite to the master and provide a large, functional kitchen.
One of the biggest challenges was adhering to the strict strata regulations and Class Two Building codes requiring fire rated gyprock, conversion of the electrical fittings to be fire rated and raising the floor to case insulation for sound proofing.
Despite the difficulties, Milson Residence presents a contemporary update that accommodates a range of lifestyles. The interior design was thoughtfully considered reflecting the Art Deco heritage of the complex, featuring tall skirtings and herringbone floorboards.
The design worked around existing windows which highlighted the unsightly neighbouring apartment. We were able to utilise one window to our advantage by designing the joinery around the window to provide a window splashback to the kitchen. The kitchen houses a bar / coffee nook and a European laundry, as well as a large pantry. The spacious island bench provides extensive storage and seats four comfortably for entertaining. The finishes & fixtures throughout were specified to the clients brief, illustrating an overall sense of calm and sophistication.

Classic, timeless and ideally positioned on a sprawling corner lot set high above the street, discover this designer dream home by Jessica Koltun. The blend of traditional architecture and contemporary finishes evokes feelings of warmth while understated elegance remains constant throughout this Midway Hollow masterpiece unlike no other. This extraordinary home is at the pinnacle of prestige and lifestyle with a convenient address to all that Dallas has to offer.

Download our free ebook, Creating the Ideal Kitchen. DOWNLOAD NOW
A tired primary bathroom, with varying ceiling heights and a beige-on-beige color scheme, was screaming for love. Squaring the room and adding natural materials erased the memory of the lack luster space and converted it to a bright and welcoming spa oasis. The home was a new build in 2005 and it looked like all the builder’s material choices remained. The client was clear on their design direction but were challenged by the differing ceiling heights and were looking to hire a design-build firm that could resolve that issue.
This local Glen Ellyn couple found us on Instagram (@kitchenstudioge, follow us ?). They loved our designs and felt like we fit their style. They requested a full primary bath renovation to include a large shower, soaking tub, double vanity with storage options, and heated floors. The wife also really wanted a separate make-up vanity. The biggest challenge presented to us was to architecturally marry the various ceiling heights and deliver a streamlined design.
The existing layout worked well for the couple, so we kept everything in place, except we enlarged the shower and replaced the built-in tub with a lovely free-standing model. We also added a sitting make-up vanity. We were able to eliminate the awkward ceiling lines by extending all the walls to the highest level. Then, to accommodate the sprinklers and HVAC, lowered the ceiling height over the entrance and shower area which then opens to the 2-story vanity and tub area. Very dramatic!
This high-end home deserved high-end fixtures. The homeowners also quickly realized they loved the look of natural marble and wanted to use as much of it as possible in their new bath. They chose a marble slab from the stone yard for the countertops and back splash, and we found complimentary marble tile for the shower. The homeowners also liked the idea of mixing metals in their new posh bathroom and loved the look of black, gold, and chrome.
Although our clients were very clear on their style, they were having a difficult time pulling it all together and envisioning the final product. As interior designers it is our job to translate and elevate our clients’ ideas into a deliverable design. We presented the homeowners with mood boards and 3D renderings of our modern, clean, white marble design. Since the color scheme was relatively neutral, at the homeowner’s request, we decided to add of interest with the patterns and shapes in the room.
We were first inspired by the shower floor tile with its circular/linear motif. We designed the cabinetry, floor and wall tiles, mirrors, cabinet pulls, and wainscoting to have a square or rectangular shape, and then to create interest we added perfectly placed circles to contrast with the rectangular shapes. The globe shaped chandelier against the square wall trim is a delightful yet subtle juxtaposition.
The clients were overjoyed with our interpretation of their vision and impressed with the level of detail we brought to the project. It’s one thing to know how you want a space to look, but it takes a special set of skills to create the design and see it thorough to implementation. Could hiring The Kitchen Studio be the first step to making your home dreams come to life?

Master bathroom
На фото: большая главная ванная комната в классическом стиле с фасадами с декоративным кантом, белыми фасадами, отдельно стоящей ванной, угловым душем, раздельным унитазом, белой плиткой, мраморной плиткой, серыми стенами, мраморным полом, врезной раковиной, мраморной столешницей, белым полом, душем с распашными дверями, серой столешницей, сиденьем для душа, тумбой под две раковины, встроенной тумбой, потолком из вагонки и стенами из вагонки с
На фото: большая главная ванная комната в классическом стиле с фасадами с декоративным кантом, белыми фасадами, отдельно стоящей ванной, угловым душем, раздельным унитазом, белой плиткой, мраморной плиткой, серыми стенами, мраморным полом, врезной раковиной, мраморной столешницей, белым полом, душем с распашными дверями, серой столешницей, сиденьем для душа, тумбой под две раковины, встроенной тумбой, потолком из вагонки и стенами из вагонки с

Стильный дизайн: большая главная ванная комната в стиле модернизм с плоскими фасадами, белыми фасадами, отдельно стоящей ванной, угловым душем, унитазом-моноблоком, серой плиткой, мраморной плиткой, серыми стенами, полом из керамической плитки, столешницей из кварцита, серым полом, душем с раздвижными дверями, белой столешницей, сиденьем для душа, тумбой под две раковины и подвесной тумбой - последний тренд

The design of this gorgeous vanity are repeated on the other vanity, and together, the configuration is aesthetically pleasing while offering a tremendous amount of storage.
Большая ванная комната с мраморной плиткой – фото дизайна интерьера
5