Большая ванная комната с монолитной раковиной – фото дизайна интерьера
Сортировать:
Бюджет
Сортировать:Популярное за сегодня
101 - 120 из 9 954 фото
1 из 3
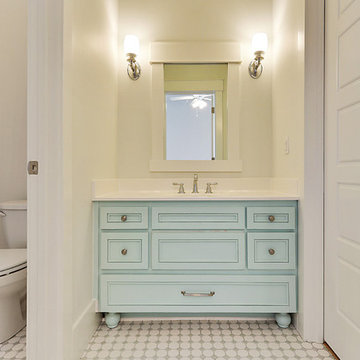
Imoto Photography
Идея дизайна: большая детская ванная комната в морском стиле с монолитной раковиной, открытыми фасадами, синими фасадами, столешницей из искусственного камня, накладной ванной, душем над ванной, раздельным унитазом, белой плиткой, керамической плиткой, белыми стенами и полом из керамической плитки
Идея дизайна: большая детская ванная комната в морском стиле с монолитной раковиной, открытыми фасадами, синими фасадами, столешницей из искусственного камня, накладной ванной, душем над ванной, раздельным унитазом, белой плиткой, керамической плиткой, белыми стенами и полом из керамической плитки
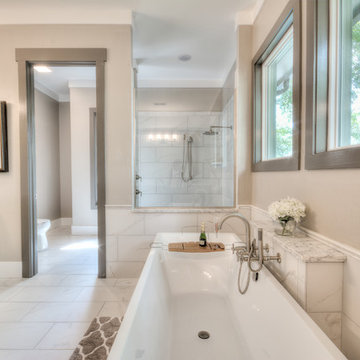
What a stunning master bathroom. Separate stand alone tub and shower alcove. Light and bright tile, counter tops and fixtures. The second story location allows for lots of natural light to consistently be let in here.

Стильный дизайн: большая главная ванная комната в современном стиле с накладной ванной, монолитной раковиной, плоскими фасадами, фасадами цвета дерева среднего тона, столешницей из бетона, открытым душем, унитазом-моноблоком, керамической плиткой, бежевой плиткой, бежевыми стенами и бежевым полом - последний тренд

This dream bathroom is sure to tickle everyone's fancy, from the sleek soaking tub to the oversized shower with built-in seat, to the overabundance of storage, everywhere you look is luxury.
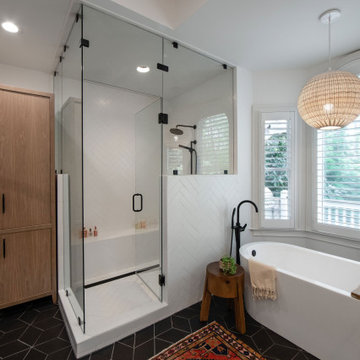
Пример оригинального дизайна: большой главный совмещенный санузел с светлыми деревянными фасадами, отдельно стоящей ванной, белой плиткой, керамической плиткой, белыми стенами, полом из керамогранита, монолитной раковиной, столешницей из кварцита, черным полом, душем с распашными дверями, белой столешницей, тумбой под две раковины и встроенной тумбой
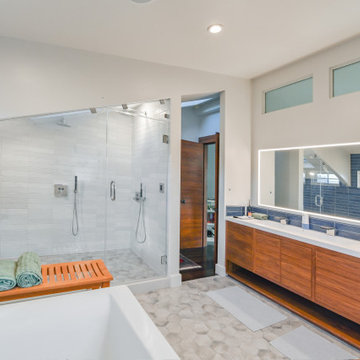
The clients originally wanted a home spa styled bathroom but halfway through the project, they decided they also wanted their kitchen remodel as well. Taking on the challenge, our builders took on the second project and work tirelessly to get both projects finished by the deadline. The results are two amazing spaces filled with the elegant detailed work expected at Green Bay Remodeling.

With its cavernous ambiance, the basement powder room is a mix of earthy hues and unexpected elements. An underlit floating vanity with stained oak cabinetry, vertical faucet wall, and textured blue stone tilework combine in an award-winning design.
A contemporary black pendant light by Vibia illuminates a quartz countertop from Cesarstone. Oversize floor tiles from Villagio complement the company's wall tiles.
The Village at Seven Desert Mountain—Scottsdale
Architecture: Drewett Works
Builder: Cullum Homes
Interiors: Ownby Design
Landscape: Greey | Pickett
Photographer: Dino Tonn
https://www.drewettworks.com/the-model-home-at-village-at-seven-desert-mountain/

Master bathroom with custom-designed walnut bathtub. Custome designed vanities.
Large format tile.
Источник вдохновения для домашнего уюта: большая главная ванная комната в современном стиле с плоскими фасадами, белыми фасадами, угловой ванной, душем без бортиков, белой плиткой, керамогранитной плиткой, белыми стенами, полом из керамогранита, монолитной раковиной, столешницей из искусственного кварца, белым полом, открытым душем, черной столешницей, тумбой под одну раковину, подвесной тумбой и нишей
Источник вдохновения для домашнего уюта: большая главная ванная комната в современном стиле с плоскими фасадами, белыми фасадами, угловой ванной, душем без бортиков, белой плиткой, керамогранитной плиткой, белыми стенами, полом из керамогранита, монолитной раковиной, столешницей из искусственного кварца, белым полом, открытым душем, черной столешницей, тумбой под одну раковину, подвесной тумбой и нишей
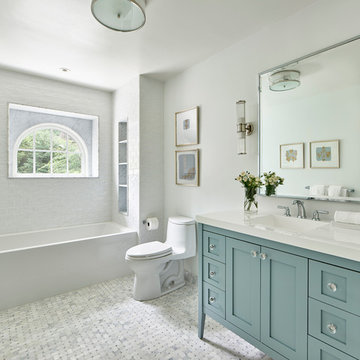
This hall bath has been beautifully renovated with marble tiled flooring and contemporary fixtures.
Пример оригинального дизайна: большая главная ванная комната в стиле неоклассика (современная классика) с фасадами в стиле шейкер, бирюзовыми фасадами, ванной в нише, душем над ванной, унитазом-моноблоком, белой плиткой, керамогранитной плиткой, белыми стенами, мраморным полом, монолитной раковиной, столешницей из искусственного камня, белым полом, открытым душем и белой столешницей
Пример оригинального дизайна: большая главная ванная комната в стиле неоклассика (современная классика) с фасадами в стиле шейкер, бирюзовыми фасадами, ванной в нише, душем над ванной, унитазом-моноблоком, белой плиткой, керамогранитной плиткой, белыми стенами, мраморным полом, монолитной раковиной, столешницей из искусственного камня, белым полом, открытым душем и белой столешницей
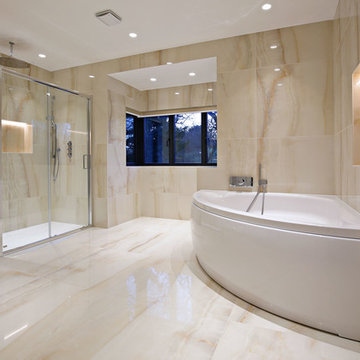
As part of large building works Letta London had opportunity to work with client and interior designer on this beautiful master ensuite bathroom. Timeless marble onyx look porcelain tiles were picked and look fantastic in our opinion.
Jacuzzi bath tub in very hard wearing and hygyenic finish inclduing mood lighting was sourced for our client inclduing easy to operate wall mounted taps.
Walking shower with sliding option was chosen to keep the splashes withing the shower space. Large rain water shower was chosen and sliding shower also.
Smart toilet which makes toilet experience so much more better and is great for heatlth too!
Lastly amzing vanity sink unit was chosen including these very clever towel rail either side of the vanity sink. Reaching out to dry your hands was never easier.
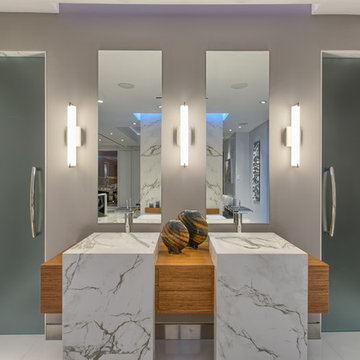
На фото: большая главная ванная комната в современном стиле с отдельно стоящей ванной, серой плиткой, белой плиткой, плиткой из листового камня, серыми стенами, полом из керамогранита, монолитной раковиной, столешницей из дерева, белым полом, душем с распашными дверями и коричневой столешницей
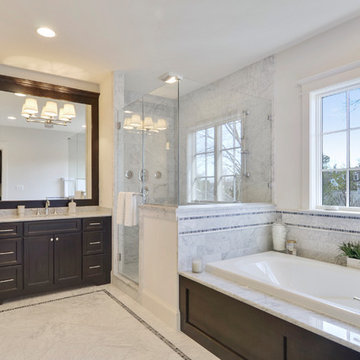
TruPlace
Large Owner's Bath with natural light & high end finishes. Large glass shower with bench & multiple shower heads.
Стильный дизайн: большая главная ванная комната в стиле неоклассика (современная классика) с фасадами с утопленной филенкой, темными деревянными фасадами, накладной ванной, двойным душем, раздельным унитазом, разноцветной плиткой, мраморной плиткой, белыми стенами, мраморным полом, монолитной раковиной и мраморной столешницей - последний тренд
Стильный дизайн: большая главная ванная комната в стиле неоклассика (современная классика) с фасадами с утопленной филенкой, темными деревянными фасадами, накладной ванной, двойным душем, раздельным унитазом, разноцветной плиткой, мраморной плиткой, белыми стенами, мраморным полом, монолитной раковиной и мраморной столешницей - последний тренд
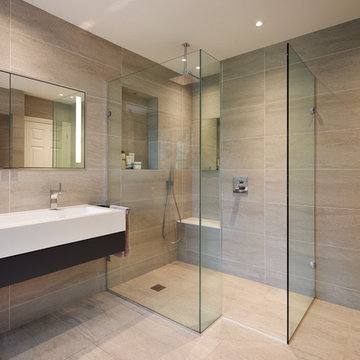
A Keuco 'Edition 11' ceiling mounted shower head ensures the occupant is drenched in water when washing. A Majestic 'Monaco' glass enclosure creates an 'open' visual appearance to the room whilst preventing the escape of any water.
Darren Chung
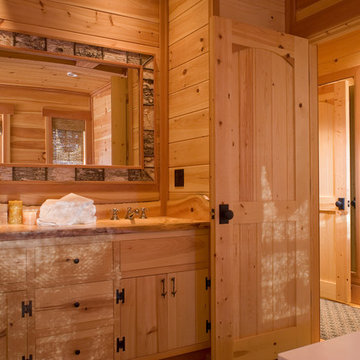
To optimize the views of the lake and maximize natural ventilation this 8,600 square-foot woodland oasis accomplishes just that and more. A selection of local materials of varying scales for the exterior and interior finishes, complements the surrounding environment and boast a welcoming setting for all to enjoy. A perfect combination of skirl siding and hand dipped shingles unites the exterior palette and allows for the interior finishes of aged pine paneling and douglas fir trim to define the space.
This residence, houses a main-level master suite, a guest suite, and two upper-level bedrooms. An open-concept scheme creates a kitchen, dining room, living room and screened porch perfect for large family gatherings at the lake. Whether you want to enjoy the beautiful lake views from the expansive deck or curled up next to the natural stone fireplace, this stunning lodge offers a wide variety of spatial experiences.
Photographer: Joseph St. Pierre

Renovation and expansion of a 1930s-era classic. Buying an old house can be daunting. But with careful planning and some creative thinking, phasing the improvements helped this family realize their dreams over time. The original International Style house was built in 1934 and had been largely untouched except for a small sunroom addition. Phase 1 construction involved opening up the interior and refurbishing all of the finishes. Phase 2 included a sunroom/master bedroom extension, renovation of an upstairs bath, a complete overhaul of the landscape and the addition of a swimming pool and terrace. And thirteen years after the owners purchased the home, Phase 3 saw the addition of a completely private master bedroom & closet, an entry vestibule and powder room, and a new covered porch.
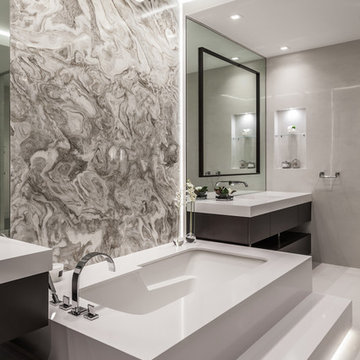
Photography by Emilio Collavino
На фото: большая главная ванная комната в современном стиле с плоскими фасадами, темными деревянными фасадами, полновстраиваемой ванной, душевой комнатой, унитазом-моноблоком, бежевой плиткой, керамической плиткой, бежевыми стенами, полом из цементной плитки, монолитной раковиной, бежевым полом и белой столешницей
На фото: большая главная ванная комната в современном стиле с плоскими фасадами, темными деревянными фасадами, полновстраиваемой ванной, душевой комнатой, унитазом-моноблоком, бежевой плиткой, керамической плиткой, бежевыми стенами, полом из цементной плитки, монолитной раковиной, бежевым полом и белой столешницей

Indulge in luxury and sophistication with this meticulously designed master bathroom. The centerpiece is the spacious master bathroom corner shower, offering a rejuvenating experience every time. The master bathroom bathtub beckons for tranquil moments of relaxation, complemented by an elegant master bathroom sink with taps for added convenience.
Storage meets style with wooden brown bathroom cabinets, featuring raised panel cabinets that seamlessly blend aesthetics and functionality. The marble top bathroom vanity adds a touch of opulence to the space, creating a focal point that exudes timeless charm.
Enhance the ambiance with master bathroom wall mirror and wall lamps, providing both practical illumination and a touch of glamour. The tile flooring contributes to a clean and modern aesthetic, harmonizing with the enclosed glass shower and shower kit for a spa-like atmosphere.
Natural light filters through the bathroom glass window, illuminating the brown wooden floor and accentuating the soothing palette. Thoughtful details such as bathroom recessed lighting, bathroom ac duct, and flat ceiling design elevate the overall comfort and aesthetic appeal.
Modern convenience is at your fingertips with strategically placed bathroom electric switches, ensuring a seamless experience. Embrace a sense of calm and warmth with beige bathroom ideas that tie together the elements, creating a master bathroom retreat that balances functionality and elegance.

Spa like primary bathroom with a open concept. Easy to clean and plenty of room. Custom walnut wall hung vanity that has horizontal wood slats. Bright, cozy and luxurious.
JL Interiors is a LA-based creative/diverse firm that specializes in residential interiors. JL Interiors empowers homeowners to design their dream home that they can be proud of! The design isn’t just about making things beautiful; it’s also about making things work beautifully. Contact us for a free consultation Hello@JLinteriors.design _ 310.390.6849_ www.JLinteriors.design
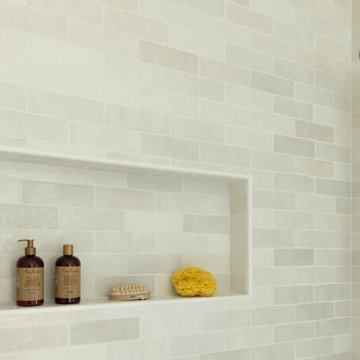
A master suite was created from an office, living room and powder room.
Стильный дизайн: большой главный совмещенный санузел в стиле неоклассика (современная классика) с фасадами в стиле шейкер, светлыми деревянными фасадами, отдельно стоящей ванной, открытым душем, унитазом-моноблоком, серыми стенами, полом из керамогранита, монолитной раковиной, столешницей из искусственного кварца, серым полом, душем с распашными дверями, белой столешницей, тумбой под две раковины и напольной тумбой - последний тренд
Стильный дизайн: большой главный совмещенный санузел в стиле неоклассика (современная классика) с фасадами в стиле шейкер, светлыми деревянными фасадами, отдельно стоящей ванной, открытым душем, унитазом-моноблоком, серыми стенами, полом из керамогранита, монолитной раковиной, столешницей из искусственного кварца, серым полом, душем с распашными дверями, белой столешницей, тумбой под две раковины и напольной тумбой - последний тренд

Mater bathroom complete high-end renovation by Americcan Home Improvement, Inc.
На фото: большая главная ванная комната в стиле модернизм с фасадами с выступающей филенкой, светлыми деревянными фасадами, отдельно стоящей ванной, угловым душем, белой плиткой, плиткой под дерево, белыми стенами, мраморным полом, монолитной раковиной, мраморной столешницей, черным полом, душем с распашными дверями, черной столешницей, сиденьем для душа, тумбой под две раковины, встроенной тумбой, многоуровневым потолком и деревянными стенами
На фото: большая главная ванная комната в стиле модернизм с фасадами с выступающей филенкой, светлыми деревянными фасадами, отдельно стоящей ванной, угловым душем, белой плиткой, плиткой под дерево, белыми стенами, мраморным полом, монолитной раковиной, мраморной столешницей, черным полом, душем с распашными дверями, черной столешницей, сиденьем для душа, тумбой под две раковины, встроенной тумбой, многоуровневым потолком и деревянными стенами
Большая ванная комната с монолитной раковиной – фото дизайна интерьера
6