Большая ванная комната с каменной плиткой – фото дизайна интерьера
Сортировать:
Бюджет
Сортировать:Популярное за сегодня
221 - 240 из 16 009 фото
1 из 3
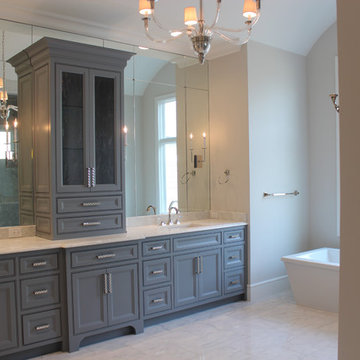
Источник вдохновения для домашнего уюта: большая главная ванная комната в стиле неоклассика (современная классика) с врезной раковиной, фасадами с декоративным кантом, серыми фасадами, мраморной столешницей, отдельно стоящей ванной, душем в нише, унитазом-моноблоком, белой плиткой, каменной плиткой, серыми стенами и мраморным полом
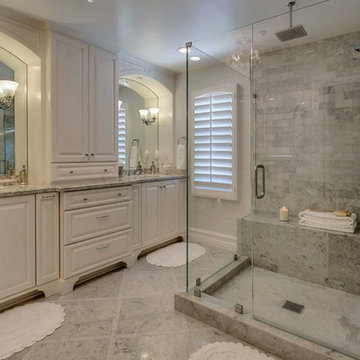
After completing their son’s room, we decided to continue the designing in my client’s master bathroom in Rancho Cucamonga, CA. Not only were the finishes completely overhauled, but the space plan was reconfigured too. They no longer wanted their soaking tub and requested a larger shower with a rain head and more counter top space and cabinetry. The couple wanted something that was not too trendy and desired a space that would look classic and stand the test of time. What better way to give them that than with marble, white cabinets and a chandelier to boot? This newly renovated master bath now features Cambria quartz counters, custom white cabinetry, marble flooring in a diamond pattern with mini-mosaic accents, a classic subway marble shower surround, frameless glass, new recessed and accent lighting, chrome fixtures, a coat of fresh grey paint on the walls and a few accessories to make the space feel complete.
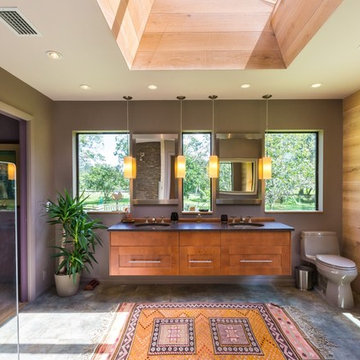
This was a very modern and earthy addition we did. Modern with all of the straight lines and edges, and then earthy with all of the wood and colors that were used in this project. This is definitely a favorite of ours.
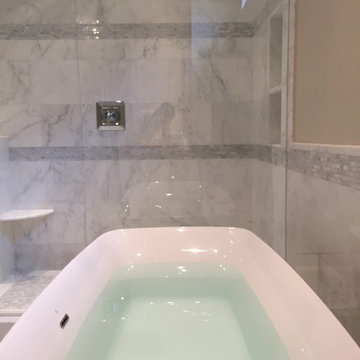
DXV Free standing tub with contemporary tub filler
http://www.dxv.com/Product/Lyndon-Freestanding-Soaking-Tub
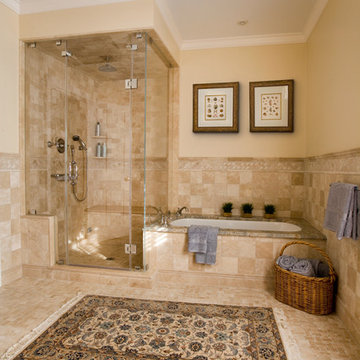
What more could you want? A steam shower for him and a soaker tub for her? And marble everywhere. Luxury, old school.
Идея дизайна: большая главная ванная комната в классическом стиле с настольной раковиной, мраморной столешницей, полновстраиваемой ванной, угловым душем, раздельным унитазом, бежевой плиткой, каменной плиткой, бежевыми стенами и полом из травертина
Идея дизайна: большая главная ванная комната в классическом стиле с настольной раковиной, мраморной столешницей, полновстраиваемой ванной, угловым душем, раздельным унитазом, бежевой плиткой, каменной плиткой, бежевыми стенами и полом из травертина
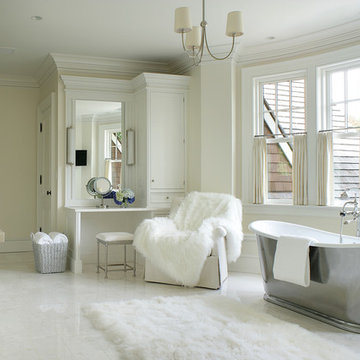
Peter Rymwid
На фото: большая главная ванная комната в классическом стиле с белыми фасадами, отдельно стоящей ванной, белой плиткой, бежевыми стенами, врезной раковиной, фасадами с утопленной филенкой, мраморной столешницей, каменной плиткой и мраморным полом
На фото: большая главная ванная комната в классическом стиле с белыми фасадами, отдельно стоящей ванной, белой плиткой, бежевыми стенами, врезной раковиной, фасадами с утопленной филенкой, мраморной столешницей, каменной плиткой и мраморным полом
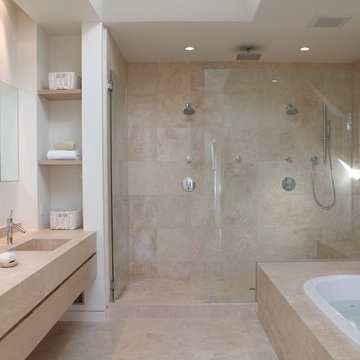
The definitive idea behind this project was to create a modest country house that was traditional in outward appearance yet minimalist from within. The harmonious scale, thick wall massing and the attention to architectural detail are reminiscent of the enduring quality and beauty of European homes built long ago.
It features a custom-built Spanish Colonial- inspired house that is characterized by an L-plan, low-pitched mission clay tile roofs, exposed wood rafter tails, broad expanses of thick white-washed stucco walls with recessed-in French patio doors and casement windows; and surrounded by native California oaks, boxwood hedges, French lavender, Mexican bush sage, and rosemary that are often found in Mediterranean landscapes.
An emphasis was placed on visually experiencing the weight of the exposed ceiling timbers and the thick wall massing between the light, airy spaces. A simple and elegant material palette, which consists of white plastered walls, timber beams, wide plank white oak floors, and pale travertine used for wash basins and bath tile flooring, was chosen to articulate the fine balance between clean, simple lines and Old World touches.
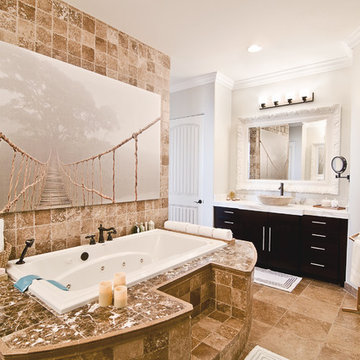
Источник вдохновения для домашнего уюта: большая главная ванная комната в стиле неоклассика (современная классика) с настольной раковиной, мраморной столешницей, накладной ванной, двойным душем, бежевой плиткой, каменной плиткой, полом из травертина, серыми стенами, плоскими фасадами и черными фасадами
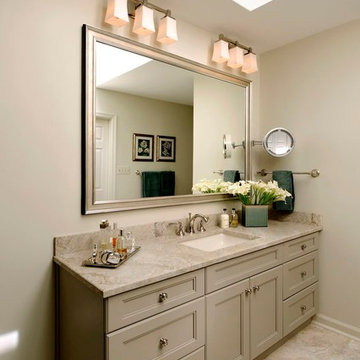
Bob Narod
Источник вдохновения для домашнего уюта: большая главная ванная комната в классическом стиле с врезной раковиной, фасадами с утопленной филенкой, зелеными фасадами, столешницей из гранита, угловым душем, унитазом-моноблоком, разноцветной плиткой, каменной плиткой, белыми стенами и полом из травертина
Источник вдохновения для домашнего уюта: большая главная ванная комната в классическом стиле с врезной раковиной, фасадами с утопленной филенкой, зелеными фасадами, столешницей из гранита, угловым душем, унитазом-моноблоком, разноцветной плиткой, каменной плиткой, белыми стенами и полом из травертина
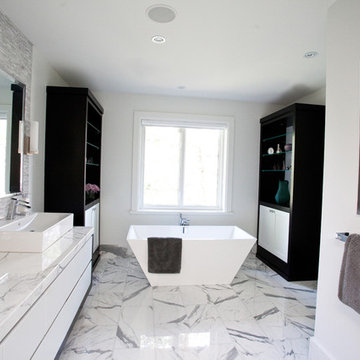
На фото: большая главная ванная комната в стиле модернизм с отдельно стоящей ванной, мраморной столешницей, настольной раковиной, плоскими фасадами, белыми фасадами, белой плиткой, каменной плиткой, серыми стенами и мраморным полом
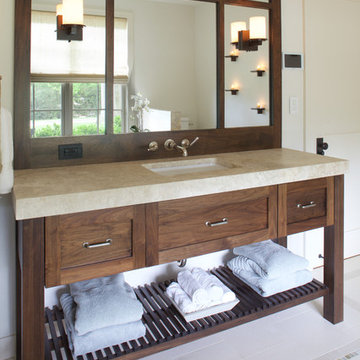
Furniture-grade walnut cabinetry by JWH. Limestone floors, countertop and shower tile. Polished nickel finishes on the faucet, sconces, and hardware.
Cabinetry Designer: Jennifer Howard
Interior Designer: Bridget Curran, JWH
Photographer: Mick Hales
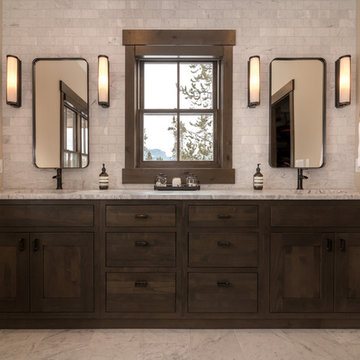
Builder | Thin Air Construction |
Electrical Contractor- Shadow Mtn. Electric
Photography | Jon Kohlwey
Designer | Tara Bender
Starmark Cabinetry
На фото: большая главная ванная комната в стиле рустика с фасадами в стиле шейкер, темными деревянными фасадами, серой плиткой, каменной плиткой, бежевыми стенами, врезной раковиной, столешницей из гранита, серым полом и серой столешницей
На фото: большая главная ванная комната в стиле рустика с фасадами в стиле шейкер, темными деревянными фасадами, серой плиткой, каменной плиткой, бежевыми стенами, врезной раковиной, столешницей из гранита, серым полом и серой столешницей
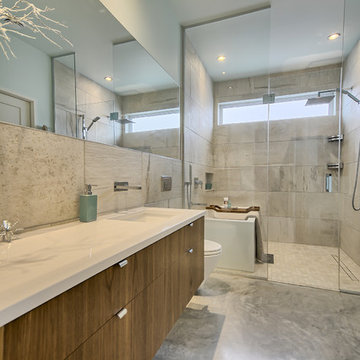
Cette salle de bain reflète la nature, Quartzite murale, béton au sol, vanité de Noyer et ligne épurée.
Пример оригинального дизайна: большая главная ванная комната в современном стиле с плоскими фасадами, фасадами цвета дерева среднего тона, отдельно стоящей ванной, душем в нише, инсталляцией, серой плиткой, каменной плиткой, синими стенами, бетонным полом, врезной раковиной и столешницей из искусственного кварца
Пример оригинального дизайна: большая главная ванная комната в современном стиле с плоскими фасадами, фасадами цвета дерева среднего тона, отдельно стоящей ванной, душем в нише, инсталляцией, серой плиткой, каменной плиткой, синими стенами, бетонным полом, врезной раковиной и столешницей из искусственного кварца
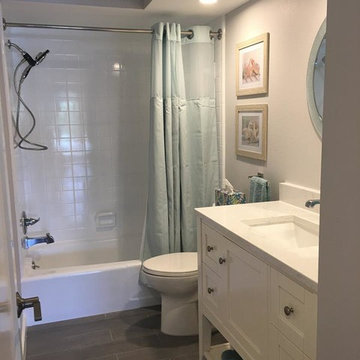
Свежая идея для дизайна: большая ванная комната в морском стиле с фасадами с выступающей филенкой, белыми фасадами, накладной ванной, открытым душем, унитазом-моноблоком, белой плиткой, каменной плиткой, серыми стенами, темным паркетным полом, душевой кабиной, накладной раковиной и столешницей из искусственного камня - отличное фото интерьера
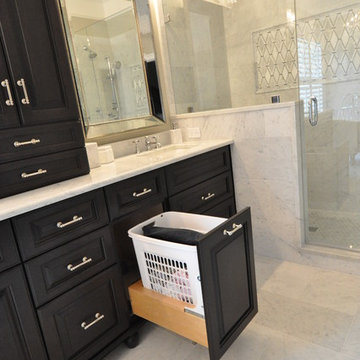
На фото: большая главная ванная комната в классическом стиле с фасадами с выступающей филенкой, черными фасадами, отдельно стоящей ванной, душем в нише, унитазом-моноблоком, серой плиткой, белой плиткой, каменной плиткой, серыми стенами, мраморным полом, врезной раковиной и мраморной столешницей с
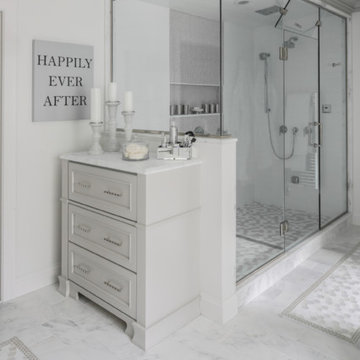
We were so delighted to be able to bring to life our fresh take and new renovation on a picturesque bathroom. A scene of symmetry, quite pleasing to the eye, the counter and sink area was cultivated to be a clean space, with hidden storage on the side of each elongated mirror, and a center section with seating for getting ready each day. It is highlighted by the shiny silver elements of the hardware and sink fixtures that enhance the sleek lines and look of this vanity area. Lit by a thin elegant sconce and decorated in a pathway of stunning tile mosaic this is the focal point of the master bathroom. Following the tile paths further into the bathroom brings one to the large glass shower, with its own intricate tile detailing within leading up the walls to the waterfall feature. Equipped with everything from shower seating and a towel heater, to a secluded toilet area able to be hidden by a pocket door, this master bathroom is impeccably furnished. Each element contributes to the remarkably classic simplicity of this master bathroom design, making it truly a breath of fresh air.
Custom designed by Hartley and Hill Design. All materials and furnishings in this space are available through Hartley and Hill Design. www.hartleyandhilldesign.com 888-639-0639
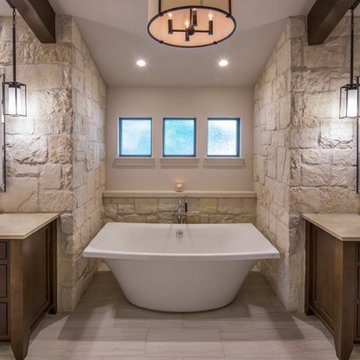
Пример оригинального дизайна: большая главная ванная комната в стиле рустика с фасадами в стиле шейкер, темными деревянными фасадами, отдельно стоящей ванной, бежевой плиткой, бежевыми стенами, полом из керамогранита, накладной раковиной, каменной плиткой, столешницей из известняка и бежевым полом
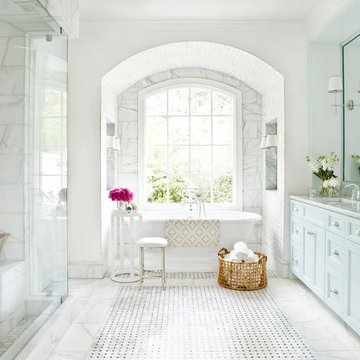
Идея дизайна: большая главная ванная комната в классическом стиле с фасадами в стиле шейкер, белыми фасадами, отдельно стоящей ванной, угловым душем, серой плиткой, белой плиткой, каменной плиткой, мраморным полом, мраморной столешницей, белым полом и душем с распашными дверями
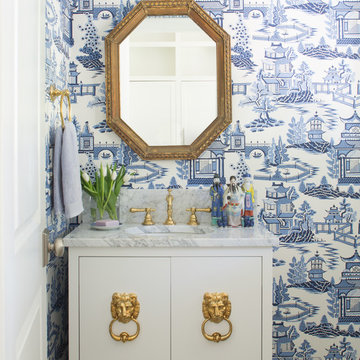
Julie Wage Ross
Свежая идея для дизайна: большая главная ванная комната в классическом стиле с фасадами в стиле шейкер, белыми фасадами, накладной ванной, раздельным унитазом, серой плиткой, каменной плиткой, белыми стенами, мраморным полом, накладной раковиной и мраморной столешницей - отличное фото интерьера
Свежая идея для дизайна: большая главная ванная комната в классическом стиле с фасадами в стиле шейкер, белыми фасадами, накладной ванной, раздельным унитазом, серой плиткой, каменной плиткой, белыми стенами, мраморным полом, накладной раковиной и мраморной столешницей - отличное фото интерьера
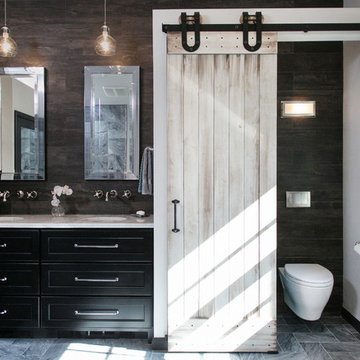
Entertaining in a bathroom never looked so good. Probably a thought that never crossed your mind, but a space as unique as this can do just that. The fusion of so many elements: an open concept shower, freestanding tub, washer/dryer organization, toilet room and urinal created an exciting spacial plan. Ultimately, the freestanding tub creates the first vantage point. This breathtaking view creates a calming effect and each angle pivoting off this point exceeds the next. Following the open concept shower, is the washer/dryer and storage closets which double as decor, incorporating mirror into their doors. The double vanity stands in front of a textured wood plank tile laid horizontally establishing a modern backdrop. Lastly, a rustic barn door separates a toilet and a urinal, an uncharacteristic residential choice that pairs well with beer, wings, and hockey.
Большая ванная комната с каменной плиткой – фото дизайна интерьера
12