Большая ванная комната с душевой кабиной – фото дизайна интерьера
Сортировать:
Бюджет
Сортировать:Популярное за сегодня
161 - 180 из 10 998 фото
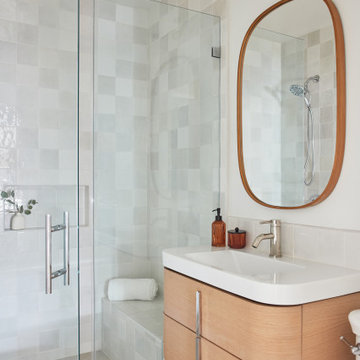
This full home mid-century remodel project is in an affluent community perched on the hills known for its spectacular views of Los Angeles. Our retired clients were returning to sunny Los Angeles from South Carolina. Amidst the pandemic, they embarked on a two-year-long remodel with us - a heartfelt journey to transform their residence into a personalized sanctuary.
Opting for a crisp white interior, we provided the perfect canvas to showcase the couple's legacy art pieces throughout the home. Carefully curating furnishings that complemented rather than competed with their remarkable collection. It's minimalistic and inviting. We created a space where every element resonated with their story, infusing warmth and character into their newly revitalized soulful home.
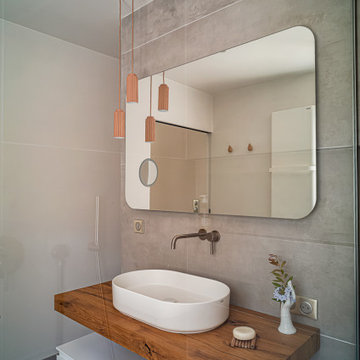
Источник вдохновения для домашнего уюта: большая ванная комната в морском стиле с плоскими фасадами, белыми фасадами, душем без бортиков, раздельным унитазом, серой плиткой, керамической плиткой, серыми стенами, полом из керамической плитки, душевой кабиной, накладной раковиной, столешницей из дерева, серым полом, открытым душем, коричневой столешницей, тумбой под одну раковину и подвесной тумбой
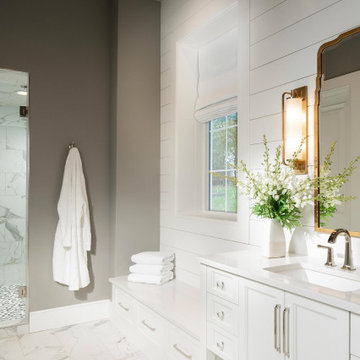
Пример оригинального дизайна: большая ванная комната в классическом стиле с белыми фасадами, душем в нише, полом из керамогранита, душевой кабиной, врезной раковиной, столешницей из кварцита, душем с распашными дверями, тумбой под одну раковину, встроенной тумбой и стенами из вагонки
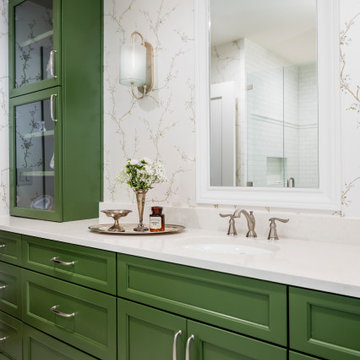
Свежая идея для дизайна: большая ванная комната в классическом стиле с фасадами с декоративным кантом, зелеными фасадами, душем в нише, мраморной плиткой, мраморным полом, душевой кабиной, врезной раковиной, столешницей из искусственного кварца, серым полом, душем с распашными дверями, белой столешницей, тумбой под одну раковину, встроенной тумбой и обоями на стенах - отличное фото интерьера

Modern Colour Home master ensuite
На фото: большой совмещенный санузел в современном стиле с плоскими фасадами, коричневыми фасадами, отдельно стоящей ванной, душем в нише, разноцветной плиткой, плиткой из листового камня, белыми стенами, мраморным полом, душевой кабиной, врезной раковиной, столешницей из кварцита, белым полом, душем с распашными дверями, белой столешницей, тумбой под две раковины, встроенной тумбой, многоуровневым потолком и деревянными стенами
На фото: большой совмещенный санузел в современном стиле с плоскими фасадами, коричневыми фасадами, отдельно стоящей ванной, душем в нише, разноцветной плиткой, плиткой из листового камня, белыми стенами, мраморным полом, душевой кабиной, врезной раковиной, столешницей из кварцита, белым полом, душем с распашными дверями, белой столешницей, тумбой под две раковины, встроенной тумбой, многоуровневым потолком и деревянными стенами

Follow the beautifully paved brick driveway and walk right into your dream home! Custom-built on 2006, it features 4 bedrooms, 5 bathrooms, a study area, a den, a private underground pool/spa overlooking the lake and beautifully landscaped golf course, and the endless upgrades! The cul-de-sac lot provides extensive privacy while being perfectly situated to get the southwestern Floridian exposure. A few special features include the upstairs loft area overlooking the pool and golf course, gorgeous chef's kitchen with upgraded appliances, and the entrance which shows an expansive formal room with incredible views. The atrium to the left of the house provides a wonderful escape for horticulture enthusiasts, and the 4 car garage is perfect for those expensive collections! The upstairs loft is the perfect area to sit back, relax and overlook the beautiful scenery located right outside the walls. The curb appeal is tremendous. This is a dream, and you get it all while being located in the boutique community of Renaissance, known for it's Arthur Hills Championship golf course!

Dieses Gästebad ist bewusst dunkel gestaltet. Hier kann die eingebaute Beleuchtung zur Geltung kommen und Akzente setzen. Die durchlaufende Nische nimmt zum einen den Spiegel auf, zum anderen bietet sie eine Ablagemöglichkeit für Deko und Bilder.
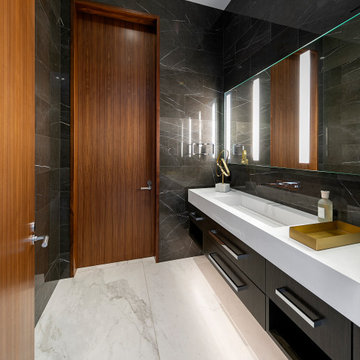
На фото: большая ванная комната в современном стиле с плоскими фасадами, черными фасадами, черной плиткой, душевой кабиной, раковиной с несколькими смесителями, серым полом, белой столешницей, тумбой под одну раковину и подвесной тумбой с
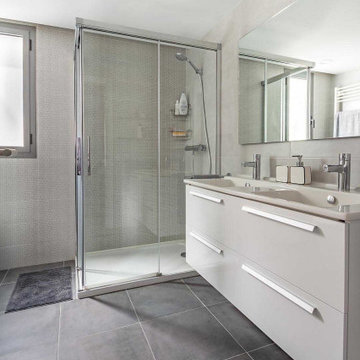
Свежая идея для дизайна: большая ванная комната в современном стиле с плоскими фасадами, белыми фасадами, угловым душем, серой плиткой, керамогранитной плиткой, полом из керамогранита, душевой кабиной, монолитной раковиной, серым полом, душем с распашными дверями и бежевой столешницей - отличное фото интерьера
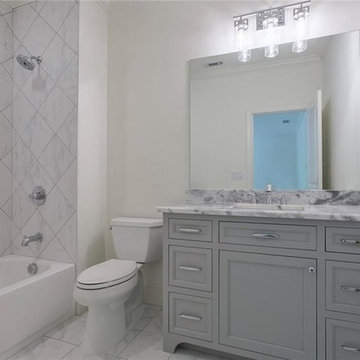
Источник вдохновения для домашнего уюта: большая ванная комната в стиле неоклассика (современная классика) с фасадами с утопленной филенкой, серыми фасадами, ванной в нише, душем над ванной, раздельным унитазом, серой плиткой, мраморной плиткой, белыми стенами, полом из керамической плитки, душевой кабиной, врезной раковиной, мраморной столешницей, белым полом и серой столешницей
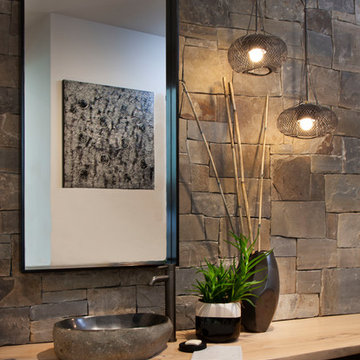
Photos: Ed Gohlich
Стильный дизайн: большая ванная комната в стиле модернизм с открытыми фасадами, полновстраиваемой ванной, серой плиткой, каменной плиткой, белыми стенами, бетонным полом, душевой кабиной, настольной раковиной, столешницей из дерева, серым полом и бежевой столешницей - последний тренд
Стильный дизайн: большая ванная комната в стиле модернизм с открытыми фасадами, полновстраиваемой ванной, серой плиткой, каменной плиткой, белыми стенами, бетонным полом, душевой кабиной, настольной раковиной, столешницей из дерева, серым полом и бежевой столешницей - последний тренд
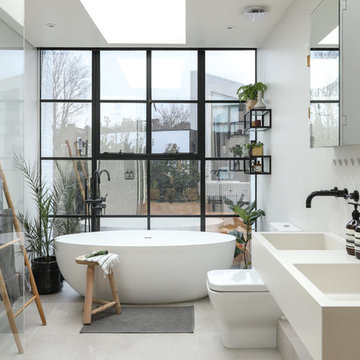
Alex Maguire Photography -
Our brief was to expand this period property into a modern 3 bedroom family home. In doing so we managed to create some interesting architectural openings which introduced plenty of daylight and a very open view from front to back.
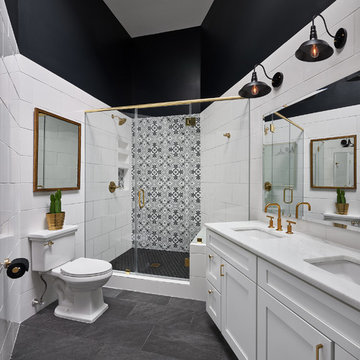
Источник вдохновения для домашнего уюта: большая ванная комната в стиле неоклассика (современная классика) с фасадами в стиле шейкер, белыми фасадами, белой плиткой, черно-белой плиткой, душевой кабиной, врезной раковиной, душем с распашными дверями, цементной плиткой, угловым душем, раздельным унитазом, черными стенами, полом из сланца, мраморной столешницей и черным полом
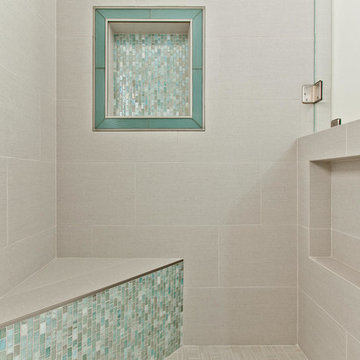
This space was created as a master bath for this client and was part of a larger master suite and dance studio addition. Textured tile makes a perfect transition between the shower wall tile, porcelain plank flooring, and shower floor in this soothing space. Brushed nickel hardware and fixtures also serve to tie the space together. Blue glass mosaic tile echoes the backsplash above the vanity.
With home prices rising and residential lots getting smaller, this Encinitas couple decided to stay in place and add on to their beloved home and neighborhood. Retired, but very active, they planned for the golden years while having fun along the way. This Master Suite now fosters their passion for dancing as a studio for practice and dance parties. With every detail meticulously designed and perfected, their new indoor/outdoor space is the highlight of their home.
"We found Kerry at TaylorPro early on in our decision process. He was the only contractor to give us a detailed budgetary bid for are original vision of our addition. This level of detail was ultimately the decision factor for us to go with TaylorPro. Throughout the design process the communication was thorough, we knew exactly what was happening and didn’t feel like we were in the dark. Construction was well run and their attention to detail was a predominate character of Kerry and his team. Dancing is such a large part of our life and our new space is the loved by all that visit."
~ Liz & Gary O.
Photos by: Jon Upson
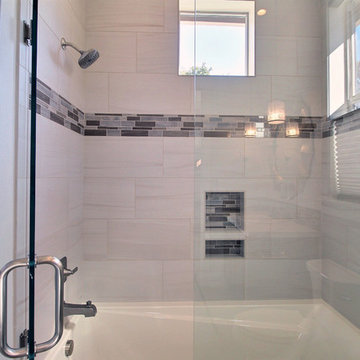
Paint by Sherwin Williams
Body Color - Agreeable Gray - SW 7029
Trim Color - Dover White - SW 6385
Media Room Wall Color - Accessible Beige - SW 7036
Floor & Wall Tile by Macadam Floor & Design
Tile Countertops & Tub Walls by Florida Tile
Tile Product Sequence in Breeze (in Drift on floor)
Shower Wall Accent & Niche Tile by Tierra Sol
Tile Product - Driftwood in Muretto Brown Mosaic
Sinks by Decolav
Sink Faucet by Delta Faucet
Windows by Milgard Windows & Doors
Window Product Style Line® Series
Window Supplier Troyco - Window & Door
Window Treatments by Budget Blinds
Lighting by Destination Lighting
Fixtures by Crystorama Lighting
Interior Design by Creative Interiors & Design
Custom Cabinetry & Storage by Northwood Cabinets
Customized & Built by Cascade West Development
Photography by ExposioHDR Portland
Original Plans by Alan Mascord Design Associates
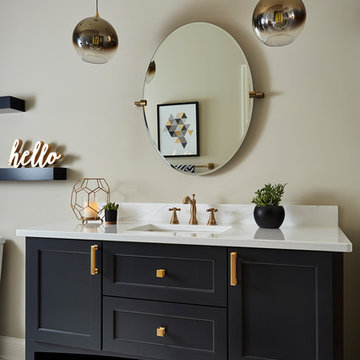
Источник вдохновения для домашнего уюта: большая ванная комната в стиле кантри с фасадами с утопленной филенкой, черными фасадами, раздельным унитазом, черно-белой плиткой, керамогранитной плиткой, кирпичным полом, душевой кабиной, врезной раковиной, столешницей из искусственного кварца, белым полом и бежевыми стенами
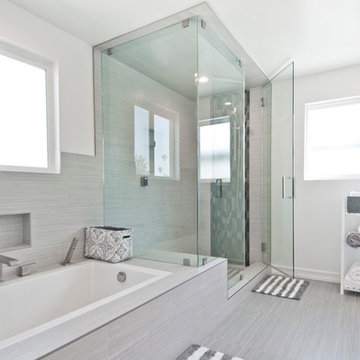
На фото: большая ванная комната в стиле модернизм с угловым душем, серыми стенами, полом из винила, душевой кабиной, серым полом и душем с распашными дверями с
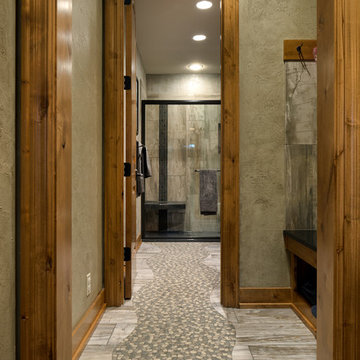
This comfortable, yet gorgeous, family home combines top quality building and technological features with all of the elements a growing family needs. Between the plentiful, made-for-them custom features, and a spacious, open floorplan, this family can relax and enjoy living in their beautiful dream home for years to come.
Photos by Thompson Photography
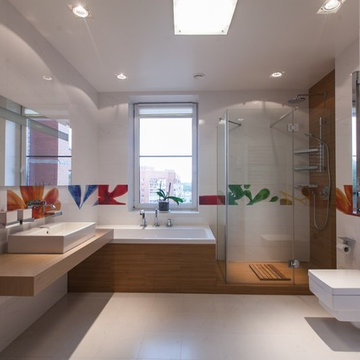
Свежая идея для дизайна: большая ванная комната в современном стиле с открытыми фасадами, светлыми деревянными фасадами, полновстраиваемой ванной, открытым душем, инсталляцией, белой плиткой, керамогранитной плиткой, белыми стенами, полом из керамогранита, душевой кабиной, настольной раковиной, столешницей из дерева, белым полом, шторкой для ванной и коричневой столешницей - отличное фото интерьера
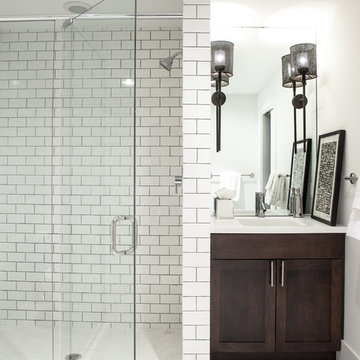
Cure Design Group (636) 294-2343 https://curedesigngroup.com/
Designed by Cure Design Group and Town and Style Magazine feature 5/2013. This space was a total renovation! Designed for a young family that wanted it to be cozy, casual with the ability to entertain and lounge without feeling like they are in the "basement"
Большая ванная комната с душевой кабиной – фото дизайна интерьера
9