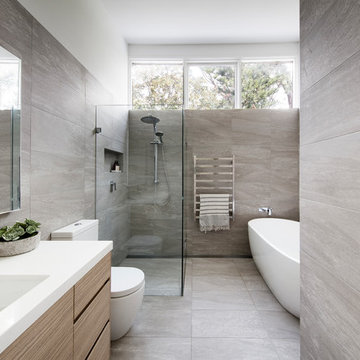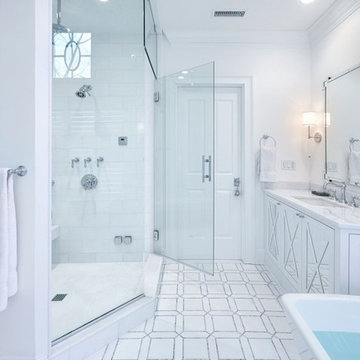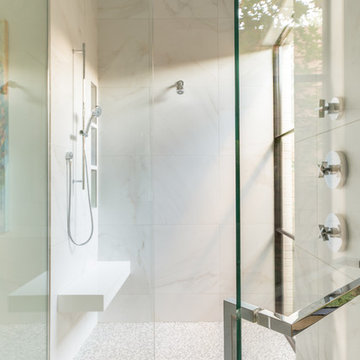Большая ванная комната с душем с распашными дверями – фото дизайна интерьера
Сортировать:
Бюджет
Сортировать:Популярное за сегодня
41 - 60 из 61 409 фото
1 из 3

This beautiful double sink master vanity has 6 total drawers, lots of cupboard space for storage so the vanity top can remain neat, the ceramic tile floor is a brown, gray color, beautiful Mediterranean sconce lights and large window provide lots of light.

На фото: большая главная ванная комната в стиле модернизм с фасадами с утопленной филенкой, серыми фасадами, отдельно стоящей ванной, угловым душем, раздельным унитазом, серыми стенами, полом из керамогранита, врезной раковиной, столешницей из кварцита, серым полом, душем с распашными дверями, белой столешницей, сиденьем для душа, тумбой под две раковины, встроенной тумбой и сводчатым потолком

A 5' wide Finlandia sauna is perfect for relaxing and rejuvenating with your partner after a long day.
Свежая идея для дизайна: большая баня и сауна в стиле неоклассика (современная классика) с душем в нише, белой плиткой, белыми стенами, мраморным полом, белым полом и душем с распашными дверями - отличное фото интерьера
Свежая идея для дизайна: большая баня и сауна в стиле неоклассика (современная классика) с душем в нише, белой плиткой, белыми стенами, мраморным полом, белым полом и душем с распашными дверями - отличное фото интерьера

Master bath room renovation. Added master suite in attic space.
Идея дизайна: большая главная ванная комната в стиле неоклассика (современная классика) с плоскими фасадами, светлыми деревянными фасадами, угловым душем, раздельным унитазом, белой плиткой, керамической плиткой, белыми стенами, мраморным полом, подвесной раковиной, столешницей из плитки, черным полом, душем с распашными дверями, белой столешницей, сиденьем для душа, тумбой под две раковины, подвесной тумбой и панелями на стенах
Идея дизайна: большая главная ванная комната в стиле неоклассика (современная классика) с плоскими фасадами, светлыми деревянными фасадами, угловым душем, раздельным унитазом, белой плиткой, керамической плиткой, белыми стенами, мраморным полом, подвесной раковиной, столешницей из плитки, черным полом, душем с распашными дверями, белой столешницей, сиденьем для душа, тумбой под две раковины, подвесной тумбой и панелями на стенах

The Holloway blends the recent revival of mid-century aesthetics with the timelessness of a country farmhouse. Each façade features playfully arranged windows tucked under steeply pitched gables. Natural wood lapped siding emphasizes this homes more modern elements, while classic white board & batten covers the core of this house. A rustic stone water table wraps around the base and contours down into the rear view-out terrace.
Inside, a wide hallway connects the foyer to the den and living spaces through smooth case-less openings. Featuring a grey stone fireplace, tall windows, and vaulted wood ceiling, the living room bridges between the kitchen and den. The kitchen picks up some mid-century through the use of flat-faced upper and lower cabinets with chrome pulls. Richly toned wood chairs and table cap off the dining room, which is surrounded by windows on three sides. The grand staircase, to the left, is viewable from the outside through a set of giant casement windows on the upper landing. A spacious master suite is situated off of this upper landing. Featuring separate closets, a tiled bath with tub and shower, this suite has a perfect view out to the rear yard through the bedroom's rear windows. All the way upstairs, and to the right of the staircase, is four separate bedrooms. Downstairs, under the master suite, is a gymnasium. This gymnasium is connected to the outdoors through an overhead door and is perfect for athletic activities or storing a boat during cold months. The lower level also features a living room with a view out windows and a private guest suite.
Architect: Visbeen Architects
Photographer: Ashley Avila Photography
Builder: AVB Inc.

Luxury spa bath
Стильный дизайн: большая главная ванная комната в стиле неоклассика (современная классика) с серыми фасадами, отдельно стоящей ванной, душевой комнатой, раздельным унитазом, серой плиткой, мраморной плиткой, белыми стенами, мраморным полом, врезной раковиной, столешницей из искусственного кварца, серым полом, душем с распашными дверями и белой столешницей - последний тренд
Стильный дизайн: большая главная ванная комната в стиле неоклассика (современная классика) с серыми фасадами, отдельно стоящей ванной, душевой комнатой, раздельным унитазом, серой плиткой, мраморной плиткой, белыми стенами, мраморным полом, врезной раковиной, столешницей из искусственного кварца, серым полом, душем с распашными дверями и белой столешницей - последний тренд

Свежая идея для дизайна: большая ванная комната в стиле неоклассика (современная классика) с фасадами с утопленной филенкой, серыми фасадами, душем без бортиков, серой плиткой, мраморной плиткой, белыми стенами, мраморным полом, врезной раковиной, мраморной столешницей, серым полом, душем с распашными дверями и серой столешницей - отличное фото интерьера

Свежая идея для дизайна: большая главная ванная комната в стиле кантри с фасадами в стиле шейкер, белыми фасадами, открытым душем, белыми стенами, полом из керамогранита, врезной раковиной, столешницей из гранита, серым полом, душем с распашными дверями и разноцветной столешницей - отличное фото интерьера

This stunning master bath remodel is a place of peace and solitude from the soft muted hues of white, gray and blue to the luxurious deep soaking tub and shower area with a combination of multiple shower heads and body jets. The frameless glass shower enclosure furthers the open feel of the room, and showcases the shower’s glittering mosaic marble and polished nickel fixtures.

This master bath was dark and dated. Although a large space, the area felt small and obtrusive. By removing the columns and step up, widening the shower and creating a true toilet room I was able to give the homeowner a truly luxurious master retreat. (check out the before pictures at the end) The ceiling detail was the icing on the cake! It follows the angled wall of the shower and dressing table and makes the space seem so much larger than it is. The homeowners love their Nantucket roots and wanted this space to reflect that.

A kid's bathroom with classic style. Custom, built-in, oak, double vanity with pull out steps and hexagon pulls, Carrara marble hexagon feature wall and subway tiled shower with ledge bench. The ultra-durable, Carrara marble, porcelain floor makes for easy maintenance.

Madeline Harper Photography
На фото: большая главная ванная комната в стиле кантри с фасадами в стиле шейкер, белыми фасадами, отдельно стоящей ванной, угловым душем, белыми стенами, полом из керамогранита, накладной раковиной, столешницей из искусственного кварца, серым полом, душем с распашными дверями и белой столешницей с
На фото: большая главная ванная комната в стиле кантри с фасадами в стиле шейкер, белыми фасадами, отдельно стоящей ванной, угловым душем, белыми стенами, полом из керамогранита, накладной раковиной, столешницей из искусственного кварца, серым полом, душем с распашными дверями и белой столешницей с

Contemporary style bathroom renovation in a mid-century style home. Beautiful high ceilings and natural light. Cool greys, crisp whites and natural timber provide a modern day spa feeling of luxury and calm.

Snowberry Lane Photography
Стильный дизайн: большая главная ванная комната в морском стиле с серыми фасадами, отдельно стоящей ванной, душем в нише, зеленой плиткой, полом из керамогранита, настольной раковиной, столешницей из искусственного кварца, серым полом, душем с распашными дверями, белой столешницей, фасадами в стиле шейкер, плиткой кабанчик и зелеными стенами - последний тренд
Стильный дизайн: большая главная ванная комната в морском стиле с серыми фасадами, отдельно стоящей ванной, душем в нише, зеленой плиткой, полом из керамогранита, настольной раковиной, столешницей из искусственного кварца, серым полом, душем с распашными дверями, белой столешницей, фасадами в стиле шейкер, плиткой кабанчик и зелеными стенами - последний тренд

На фото: большая главная ванная комната в современном стиле с плоскими фасадами, фасадами цвета дерева среднего тона, двойным душем, унитазом-моноблоком, серой плиткой, серыми стенами, настольной раковиной, серым полом, душем с распашными дверями, черной столешницей, бетонным полом и столешницей из бетона

Идея дизайна: большая главная ванная комната в стиле неоклассика (современная классика) с фасадами с утопленной филенкой, синими фасадами, белыми стенами, врезной раковиной, серым полом, белой столешницей, отдельно стоящей ванной, душем в нише, керамогранитной плиткой, столешницей из искусственного кварца, душем с распашными дверями, нишей и сиденьем для душа

The complimentary shower abodes Marble subway tile in a larger scale. This Master Bathroom has truly been transformed into a spa retreat. From the white Marble water jet flooring with grey boarder to the Trieste Marble Vanity Tops.

Пример оригинального дизайна: большая главная ванная комната в современном стиле с плоскими фасадами, фасадами цвета дерева среднего тона, отдельно стоящей ванной, душем без бортиков, белой плиткой, мраморной плиткой, белыми стенами, мраморным полом, врезной раковиной, столешницей из искусственного камня, белым полом, душем с распашными дверями и белой столешницей

A beautiful Antique White kitchen accented by an old repurposed island and matching wet bar. His and hers master vanities finished in a Antique White and a Shale on Maple closet also pictured.

This bathroom in a Midcentury home was updated with new cherry cabinets, marble countertops, geometric glass tiles, a soaking tub and frameless glass shower with a custom shower niche.
Большая ванная комната с душем с распашными дверями – фото дизайна интерьера
3