Большая ванная комната с бежевыми фасадами – фото дизайна интерьера
Сортировать:
Бюджет
Сортировать:Популярное за сегодня
121 - 140 из 5 079 фото
1 из 3
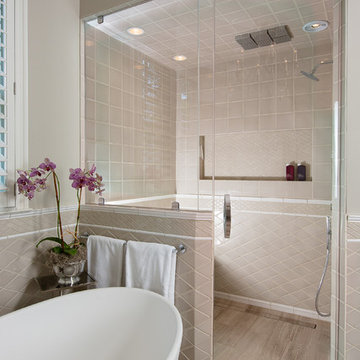
© Willett Photography www.willettphoto.com — in Atlanta, GA.
На фото: большая главная ванная комната в современном стиле с бежевыми фасадами, отдельно стоящей ванной, угловым душем, керамической плиткой, полом из известняка, фасадами с выступающей филенкой, бежевой плиткой, бежевыми стенами, настольной раковиной и столешницей из гранита с
На фото: большая главная ванная комната в современном стиле с бежевыми фасадами, отдельно стоящей ванной, угловым душем, керамической плиткой, полом из известняка, фасадами с выступающей филенкой, бежевой плиткой, бежевыми стенами, настольной раковиной и столешницей из гранита с
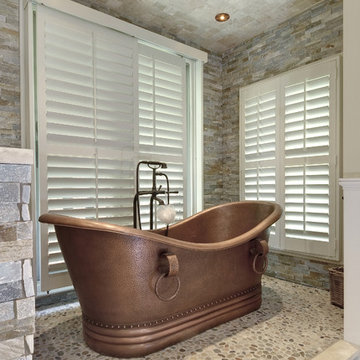
William Quarles
Идея дизайна: большая главная ванная комната в стиле неоклассика (современная классика) с фасадами с утопленной филенкой, бежевыми фасадами, отдельно стоящей ванной, угловым душем, серой плиткой, каменной плиткой, бежевыми стенами, полом из керамогранита, настольной раковиной, бежевым полом и душем с распашными дверями
Идея дизайна: большая главная ванная комната в стиле неоклассика (современная классика) с фасадами с утопленной филенкой, бежевыми фасадами, отдельно стоящей ванной, угловым душем, серой плиткой, каменной плиткой, бежевыми стенами, полом из керамогранита, настольной раковиной, бежевым полом и душем с распашными дверями
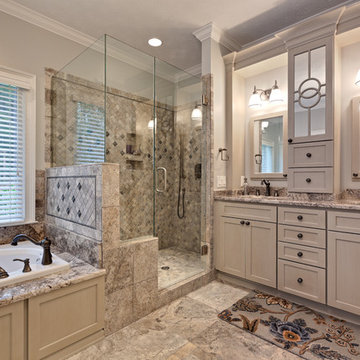
Traditional Master Bath
Sacha Griffin
Идея дизайна: большая главная ванная комната в классическом стиле с накладной ванной, фасадами с утопленной филенкой, бежевыми фасадами, двойным душем, разноцветной плиткой, плиткой из травертина, полом из керамогранита, врезной раковиной, столешницей из гранита, душем с распашными дверями, раздельным унитазом, бежевыми стенами, бежевым полом, бежевой столешницей, нишей, тумбой под две раковины и встроенной тумбой
Идея дизайна: большая главная ванная комната в классическом стиле с накладной ванной, фасадами с утопленной филенкой, бежевыми фасадами, двойным душем, разноцветной плиткой, плиткой из травертина, полом из керамогранита, врезной раковиной, столешницей из гранита, душем с распашными дверями, раздельным унитазом, бежевыми стенами, бежевым полом, бежевой столешницей, нишей, тумбой под две раковины и встроенной тумбой
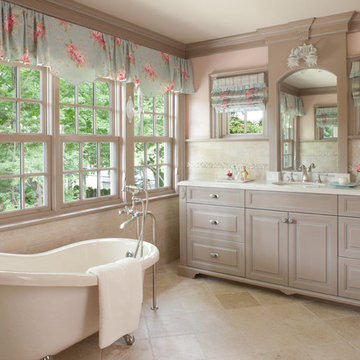
This Bath is a complete re-work of the original Master Bath in the house. We re-oriented the space to create access to a new walk-in closet for the owner. We also added multiple windows and provided a space for an attractive free-standing bath tub. The bath opens onto a make-up and dressing area; the shell top cabinet at the end of the view line across the bath was relocated from the original homes Living Room and designed into this location to be the focal point as you enter the space. The homeowner was delighted that we could relocate this cabinet as it provides a daily reminder of the antiquity of the home in an entirely new space. The floors are a very soft colored un-filled travertine which gives an aged look to this totally new and updated space. The vanity is a custom cabinet with furniture leg corners made to look like it could have been an antique. Wainscot panels and millwork were designed to match the detailing in the Master Bedroom immediately adjacent to this space as well as the heavy detail work throughout the home. The owner is thrilled with this new space and its sense of combining old and new styles together.
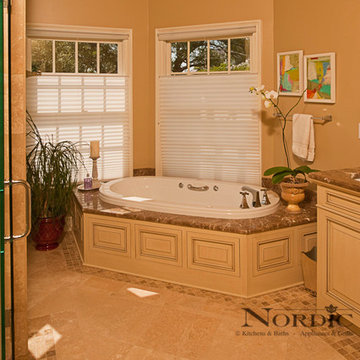
Steven Paul Whitsitt Photography
Стильный дизайн: большая главная ванная комната в классическом стиле с фасадами с выступающей филенкой, бежевыми фасадами, накладной ванной, душем в нише, бежевой плиткой, каменной плиткой, бежевыми стенами, полом из керамогранита, врезной раковиной и столешницей из гранита - последний тренд
Стильный дизайн: большая главная ванная комната в классическом стиле с фасадами с выступающей филенкой, бежевыми фасадами, накладной ванной, душем в нише, бежевой плиткой, каменной плиткой, бежевыми стенами, полом из керамогранита, врезной раковиной и столешницей из гранита - последний тренд
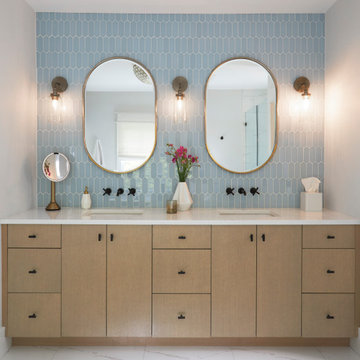
This primary bathroom incorporates a built-in, double vanity with undermount sinks for a clean look. The beautiful, blue, tile backsplash accents the space and reflects light let in through the window across the room.
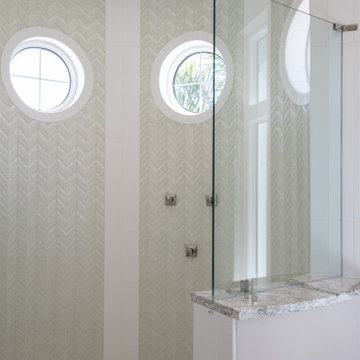
Ground floor primary bathroom unique shower. Porthole windows on each wall flood the shower with light without sacrificing privacy. Rain shower head and second wall mounted shower head. Lovely herringbone laid tile provides texture.
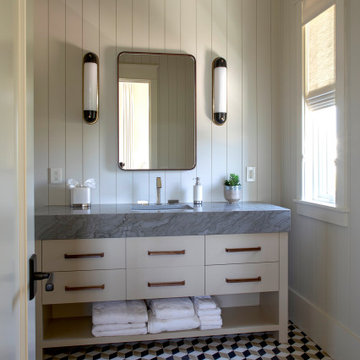
Источник вдохновения для домашнего уюта: большая ванная комната в белых тонах с отделкой деревом в морском стиле с фасадами островного типа, бежевыми фасадами, белыми стенами, полом из керамической плитки, душевой кабиной, накладной раковиной, мраморной столешницей, разноцветным полом, серой столешницей, тумбой под одну раковину, встроенной тумбой и стенами из вагонки

Take a look at the latest home renovation that we had the pleasure of performing for a client in Trinity. This was a full master bathroom remodel, guest bathroom remodel, and a laundry room. The existing bathroom and laundry room were the typical early 2000’s era décor that you would expect in the area. The client came to us with a list of things that they wanted to accomplish in the various spaces. The master bathroom features new cabinetry with custom elements provided by Palm Harbor Cabinets. A free standing bathtub. New frameless glass shower. Custom tile that was provided by Pro Source Port Richey. New lighting and wainscoting finish off the look. In the master bathroom, we took the same steps and updated all of the tile, cabinetry, lighting, and trim as well. The laundry room was finished off with new cabinets, shelving, and custom tile work to give the space a dramatic feel.
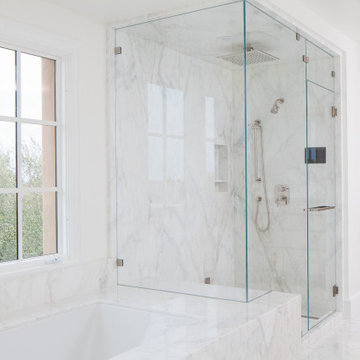
This bathroom is luxurious in every imaginable way. From the steam shower to linen-textured cabinetry, this space exudes practical elegance.
На фото: большая главная ванная комната в стиле неоклассика (современная классика) с плоскими фасадами, бежевыми фасадами, полновстраиваемой ванной, угловым душем, белой плиткой, мраморной плиткой, белыми стенами, мраморным полом, врезной раковиной, мраморной столешницей, белым полом, душем с распашными дверями и белой столешницей с
На фото: большая главная ванная комната в стиле неоклассика (современная классика) с плоскими фасадами, бежевыми фасадами, полновстраиваемой ванной, угловым душем, белой плиткой, мраморной плиткой, белыми стенами, мраморным полом, врезной раковиной, мраморной столешницей, белым полом, душем с распашными дверями и белой столешницей с
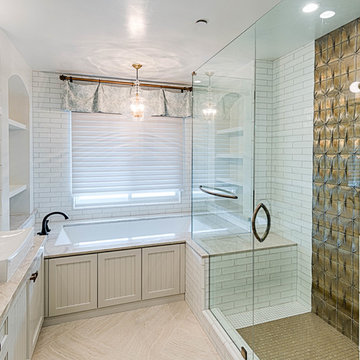
Mel Carll
Источник вдохновения для домашнего уюта: большая главная ванная комната в стиле неоклассика (современная классика) с фасадами в стиле шейкер, бежевыми фасадами, полновстраиваемой ванной, душем в нише, белой плиткой, плиткой кабанчик, белыми стенами, полом из керамогранита, настольной раковиной, столешницей из искусственного кварца, бежевым полом, душем с распашными дверями и бежевой столешницей
Источник вдохновения для домашнего уюта: большая главная ванная комната в стиле неоклассика (современная классика) с фасадами в стиле шейкер, бежевыми фасадами, полновстраиваемой ванной, душем в нише, белой плиткой, плиткой кабанчик, белыми стенами, полом из керамогранита, настольной раковиной, столешницей из искусственного кварца, бежевым полом, душем с распашными дверями и бежевой столешницей
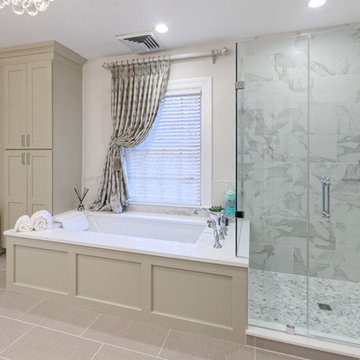
Here is a view of the large soaking tub and shower area of the bathroom. - ADR Builders, LTD
На фото: большая главная ванная комната в стиле неоклассика (современная классика) с фасадами в стиле шейкер, бежевыми фасадами, полновстраиваемой ванной, угловым душем, серой плиткой, мраморной плиткой, серыми стенами, полом из керамогранита, столешницей из искусственного кварца, серым полом и душем с распашными дверями
На фото: большая главная ванная комната в стиле неоклассика (современная классика) с фасадами в стиле шейкер, бежевыми фасадами, полновстраиваемой ванной, угловым душем, серой плиткой, мраморной плиткой, серыми стенами, полом из керамогранита, столешницей из искусственного кварца, серым полом и душем с распашными дверями
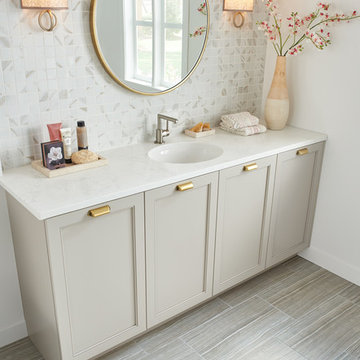
На фото: большая главная ванная комната в современном стиле с фасадами с утопленной филенкой, бежевыми фасадами, раздельным унитазом, белыми стенами, полом из керамогранита, врезной раковиной, столешницей из искусственного кварца, бежевым полом и белой столешницей с
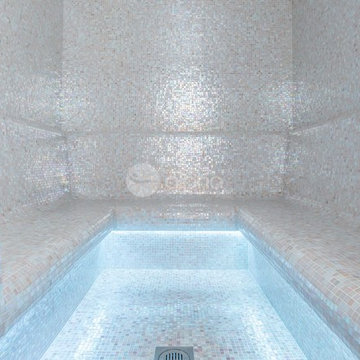
Ambient Elements creates conscious designs for innovative spaces by combining superior craftsmanship, advanced engineering and unique concepts while providing the ultimate wellness experience. We design and build saunas, infrared saunas, steam rooms, hammams, cryo chambers, salt rooms, snow rooms and many other hyperthermic conditioning modalities.
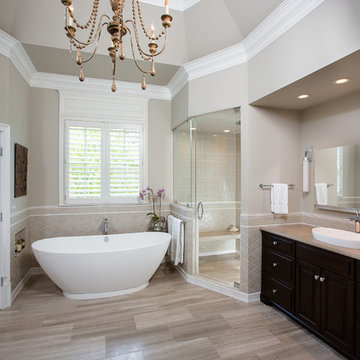
© Willett Photography www.willettphoto.com — in Atlanta, GA.
Пример оригинального дизайна: большая главная ванная комната в современном стиле с бежевыми фасадами, отдельно стоящей ванной, угловым душем, керамической плиткой, полом из известняка, фасадами с выступающей филенкой, бежевой плиткой, бежевыми стенами, настольной раковиной и столешницей из гранита
Пример оригинального дизайна: большая главная ванная комната в современном стиле с бежевыми фасадами, отдельно стоящей ванной, угловым душем, керамической плиткой, полом из известняка, фасадами с выступающей филенкой, бежевой плиткой, бежевыми стенами, настольной раковиной и столешницей из гранита
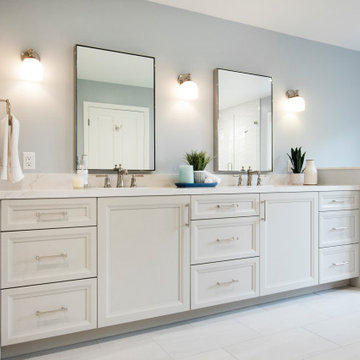
This hall bathroom, once used by teens, needed a refresh now that these empty nesters use the space for guests. Previously, the space was divided into two rooms, one for the vanity and another for the toilet and shower area. We proposed removing the central wall between the two rooms to create a more open bathroom while filling the entire space with natural light.
This double vanity and tall linen cabinet provide tons of storage, allowing the counters to stay clear, perfect for guests who might bring their own toiletries. Soft off-white cabinets coordinate with the porcelain floor tile, which allows the white shower tiles to pop. A bright, clean shower is accented by the blue penny-tile flooring and decorative leaf motif featured in the shower niche. The walls are painted a soft blue, creating the perfect balance of warm and cool tones in this refreshed hall bathroom.
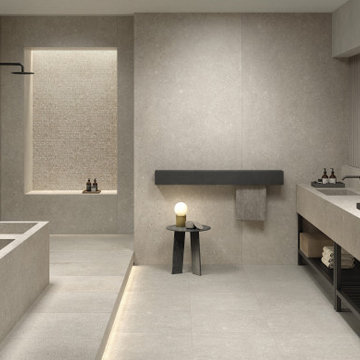
Bathroom tiles with stone and wood look. Collections: Le Reverse - Dune + Les Bois - Slavonia
Идея дизайна: большая ванная комната в современном стиле с бежевыми фасадами, бежевой плиткой, керамогранитной плиткой, бежевыми стенами, полом из керамогранита, бежевым полом, открытым душем, бежевой столешницей, тумбой под две раковины и открытыми фасадами
Идея дизайна: большая ванная комната в современном стиле с бежевыми фасадами, бежевой плиткой, керамогранитной плиткой, бежевыми стенами, полом из керамогранита, бежевым полом, открытым душем, бежевой столешницей, тумбой под две раковины и открытыми фасадами
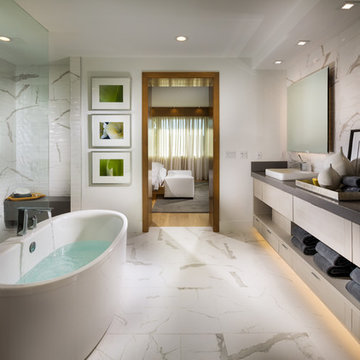
На фото: большая главная ванная комната в современном стиле с плоскими фасадами, бежевыми фасадами, отдельно стоящей ванной, душем без бортиков, белой плиткой, керамической плиткой, белыми стенами, настольной раковиной, столешницей из искусственного кварца, открытым душем и серой столешницей
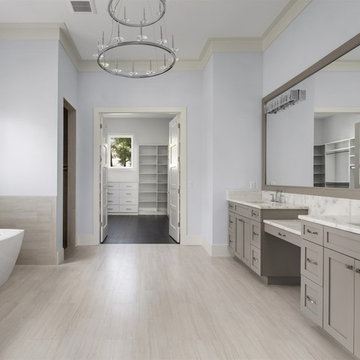
На фото: большая главная ванная комната в стиле неоклассика (современная классика) с фасадами в стиле шейкер, бежевыми фасадами, отдельно стоящей ванной, синими стенами, врезной раковиной, мраморной столешницей и бежевым полом с
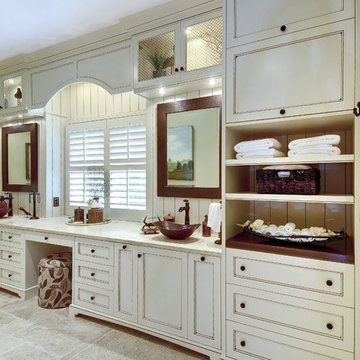
William Quarles
Пример оригинального дизайна: большая главная ванная комната в стиле неоклассика (современная классика) с фасадами с утопленной филенкой, бежевыми фасадами, отдельно стоящей ванной, угловым душем, серой плиткой, каменной плиткой, бежевыми стенами, полом из керамогранита, настольной раковиной, бежевым полом и душем с распашными дверями
Пример оригинального дизайна: большая главная ванная комната в стиле неоклассика (современная классика) с фасадами с утопленной филенкой, бежевыми фасадами, отдельно стоящей ванной, угловым душем, серой плиткой, каменной плиткой, бежевыми стенами, полом из керамогранита, настольной раковиной, бежевым полом и душем с распашными дверями
Большая ванная комната с бежевыми фасадами – фото дизайна интерьера
7