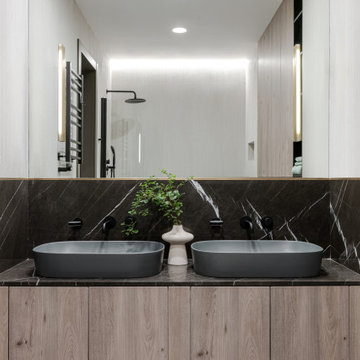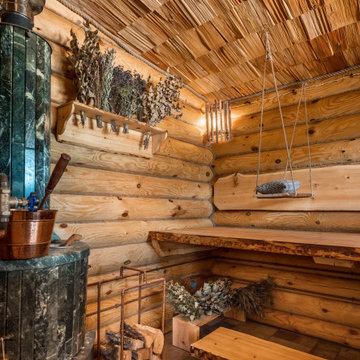Большая ванная комната – фото дизайна интерьера с высоким бюджетом
Сортировать:
Бюджет
Сортировать:Популярное за сегодня
1 - 20 из 81 044 фото
1 из 3

Свежая идея для дизайна: большая детская ванная комната в белых тонах с отделкой деревом: освещение в современном стиле с плоскими фасадами, светлыми деревянными фасадами, душем над ванной, инсталляцией, белой плиткой, плиткой, белыми стенами, полом из мозаичной плитки, консольной раковиной, белым полом, тумбой под одну раковину и ванной в нише - отличное фото интерьера

Мастер-санузел. Сантехника, Fima. Раковина, Artceram. На стенах мрамор и керамогранит, Kerama Marazzi. Латунные бра выполнены по индивидуальному проекту в студии Ambiu.

Парная в бане из сруба на преусадебном участке частного домовладения.
Источник вдохновения для домашнего уюта: большая баня и сауна в стиле рустика с деревянными стенами
Источник вдохновения для домашнего уюта: большая баня и сауна в стиле рустика с деревянными стенами

Источник вдохновения для домашнего уюта: большая главная ванная комната в стиле неоклассика (современная классика) с синими фасадами, душем в нише, белой плиткой, плиткой кабанчик, полом из мозаичной плитки, врезной раковиной, столешницей из искусственного кварца, разноцветным полом, душем с распашными дверями, белой столешницей, тумбой под две раковины, напольной тумбой и фасадами с декоративным кантом

curbless, infinity shower with handheld and nooks.
На фото: большая главная ванная комната в стиле модернизм с душем с распашными дверями, темными деревянными фасадами, отдельно стоящей ванной, душем без бортиков, бежевой плиткой, керамогранитной плиткой, белыми стенами, полом из керамогранита, настольной раковиной, столешницей из искусственного кварца и бежевым полом
На фото: большая главная ванная комната в стиле модернизм с душем с распашными дверями, темными деревянными фасадами, отдельно стоящей ванной, душем без бортиков, бежевой плиткой, керамогранитной плиткой, белыми стенами, полом из керамогранита, настольной раковиной, столешницей из искусственного кварца и бежевым полом

Photography by Mike Kelly
The tile company is EURO WEST.
Пример оригинального дизайна: большая ванная комната в стиле неоклассика (современная классика) с врезной раковиной, белыми фасадами, каменной плиткой, серыми стенами, ванной в нише, белой плиткой, душем над ванной и фасадами с утопленной филенкой
Пример оригинального дизайна: большая ванная комната в стиле неоклассика (современная классика) с врезной раковиной, белыми фасадами, каменной плиткой, серыми стенами, ванной в нише, белой плиткой, душем над ванной и фасадами с утопленной филенкой

Architect: Annie Carruthers
Builder: Sean Tanner ARC Residential
Photographer: Ginger photography
Стильный дизайн: большая главная ванная комната в современном стиле с плоскими фасадами, темными деревянными фасадами, накладной ванной, угловым душем, бежевой плиткой, врезной раковиной, бежевым полом, душем с распашными дверями, серой столешницей, тумбой под одну раковину и встроенной тумбой - последний тренд
Стильный дизайн: большая главная ванная комната в современном стиле с плоскими фасадами, темными деревянными фасадами, накладной ванной, угловым душем, бежевой плиткой, врезной раковиной, бежевым полом, душем с распашными дверями, серой столешницей, тумбой под одну раковину и встроенной тумбой - последний тренд

Our clients came to us because they were tired of looking at the side of their neighbor’s house from their master bedroom window! Their 1959 Dallas home had worked great for them for years, but it was time for an update and reconfiguration to make it more functional for their family.
They were looking to open up their dark and choppy space to bring in as much natural light as possible in both the bedroom and bathroom. They knew they would need to reconfigure the master bathroom and bedroom to make this happen. They were thinking the current bedroom would become the bathroom, but they weren’t sure where everything else would go.
This is where we came in! Our designers were able to create their new floorplan and show them a 3D rendering of exactly what the new spaces would look like.
The space that used to be the master bedroom now consists of the hallway into their new master suite, which includes a new large walk-in closet where the washer and dryer are now located.
From there, the space flows into their new beautiful, contemporary bathroom. They decided that a bathtub wasn’t important to them but a large double shower was! So, the new shower became the focal point of the bathroom. The new shower has contemporary Marine Bone Electra cement hexagon tiles and brushed bronze hardware. A large bench, hidden storage, and a rain shower head were must-have features. Pure Snow glass tile was installed on the two side walls while Carrara Marble Bianco hexagon mosaic tile was installed for the shower floor.
For the main bathroom floor, we installed a simple Yosemite tile in matte silver. The new Bellmont cabinets, painted naval, are complemented by the Greylac marble countertop and the Brainerd champagne bronze arched cabinet pulls. The rest of the hardware, including the faucet, towel rods, towel rings, and robe hooks, are Delta Faucet Trinsic, in a classic champagne bronze finish. To finish it off, three 14” Classic Possini Euro Ludlow wall sconces in burnished brass were installed between each sheet mirror above the vanity.
In the space that used to be the master bathroom, all of the furr downs were removed. We replaced the existing window with three large windows, opening up the view to the backyard. We also added a new door opening up into the main living room, which was totally closed off before.
Our clients absolutely love their cool, bright, contemporary bathroom, as well as the new wall of windows in their master bedroom, where they are now able to enjoy their beautiful backyard!

The traditional stand alone bath tub creates an elegant and inviting entrance as you step into this master ensuite.
Photos by Chris Veith
Стильный дизайн: большая главная ванная комната в классическом стиле с отдельно стоящей ванной, серыми стенами, мраморным полом, серой плиткой, плиткой кабанчик, серым полом и окном - последний тренд
Стильный дизайн: большая главная ванная комната в классическом стиле с отдельно стоящей ванной, серыми стенами, мраморным полом, серой плиткой, плиткой кабанчик, серым полом и окном - последний тренд

The open style master shower is 6 feet by 12 feet and features a Brazilian walnut walkway that bisects the Carrera marble floor and continues outdoors as the deck of the outside shower.
A Bonisolli Photography

Master bath room renovation. Added master suite in attic space.
Источник вдохновения для домашнего уюта: большая главная ванная комната в стиле неоклассика (современная классика) с плоскими фасадами, светлыми деревянными фасадами, угловым душем, раздельным унитазом, белой плиткой, керамической плиткой, белыми стенами, мраморным полом, подвесной раковиной, столешницей из плитки, черным полом, душем с распашными дверями, белой столешницей, сиденьем для душа, тумбой под две раковины, подвесной тумбой и панелями на стенах
Источник вдохновения для домашнего уюта: большая главная ванная комната в стиле неоклассика (современная классика) с плоскими фасадами, светлыми деревянными фасадами, угловым душем, раздельным унитазом, белой плиткой, керамической плиткой, белыми стенами, мраморным полом, подвесной раковиной, столешницей из плитки, черным полом, душем с распашными дверями, белой столешницей, сиденьем для душа, тумбой под две раковины, подвесной тумбой и панелями на стенах

This luxurious master bathroom comes in a classic white and blue color scheme of timeless beauty. The navy blue floating double vanity is matched with an all white quartz countertop, Pirellone sink faucets, and a large linen closet. The bathroom floor is brought to life with a basket weave mosaic tile that continues into the large walk in shower, with both a rain shower-head and handheld shower head.

Beautiful black double vanity paired with a white quartz counter top, marble floors and brass plumbing fixtures.
Идея дизайна: большая главная ванная комната в стиле неоклассика (современная классика) с черными фасадами, душем в нише, мраморной плиткой, мраморным полом, врезной раковиной, столешницей из искусственного кварца, белым полом, душем с распашными дверями, белой столешницей и фасадами в стиле шейкер
Идея дизайна: большая главная ванная комната в стиле неоклассика (современная классика) с черными фасадами, душем в нише, мраморной плиткой, мраморным полом, врезной раковиной, столешницей из искусственного кварца, белым полом, душем с распашными дверями, белой столешницей и фасадами в стиле шейкер

This stunning master bath remodel is a place of peace and solitude from the soft muted hues of white, gray and blue to the luxurious deep soaking tub and shower area with a combination of multiple shower heads and body jets. The frameless glass shower enclosure furthers the open feel of the room, and showcases the shower’s glittering mosaic marble and polished nickel fixtures. The separate custom vanities, elegant fixtures and dramatic crystal chandelier give the room plenty of sparkle.

The detailed plans for this bathroom can be purchased here: https://www.changeyourbathroom.com/shop/felicitous-flora-bathroom-plans/
The original layout of this bathroom underutilized the spacious floor plan and had an entryway out into the living room as well as a poorly placed entry between the toilet and the shower into the master suite. The new floor plan offered more privacy for the water closet and cozier area for the round tub. A more spacious shower was created by shrinking the floor plan - by bringing the wall of the former living room entry into the bathroom it created a deeper shower space and the additional depth behind the wall offered deep towel storage. A living plant wall thrives and enjoys the humidity each time the shower is used. An oak wood wall gives a natural ambiance for a relaxing, nature inspired bathroom experience.

His and her shower niches perfect for personal items. This niche is surround by a matte white 3x6 subway tile and features a black hexagon tile pattern on the inset.

Interior Design: Allard + Roberts Interior Design
Construction: K Enterprises
Photography: David Dietrich Photography
Идея дизайна: большая главная ванная комната в стиле неоклассика (современная классика) с фасадами цвета дерева среднего тона, двойным душем, раздельным унитазом, белой плиткой, керамической плиткой, белыми стенами, полом из керамической плитки, врезной раковиной, столешницей из искусственного кварца, серым полом, душем с распашными дверями и фасадами в стиле шейкер
Идея дизайна: большая главная ванная комната в стиле неоклассика (современная классика) с фасадами цвета дерева среднего тона, двойным душем, раздельным унитазом, белой плиткой, керамической плиткой, белыми стенами, полом из керамической плитки, врезной раковиной, столешницей из искусственного кварца, серым полом, душем с распашными дверями и фасадами в стиле шейкер

На фото: большая главная ванная комната в стиле модернизм с плоскими фасадами, черными фасадами, угловым душем, черно-белой плиткой, плиткой мозаикой, белыми стенами, врезной раковиной, мраморной столешницей и мраморным полом с

This contemporary master bathroom has all the elements of a roman bath—it’s beautiful, serene and decadent. Double showers and a partially sunken Jacuzzi add to its’ functionality. The large skylight and window flood the bathroom with light. The muted colors of the tile are juxtaposed with a pop of color from the multihued glass tile in the niches.
Andrew McKinney Photography

This Powell, Ohio Bathroom design was created by Senior Bathroom Designer Jim Deen of Dream Baths by Kitchen Kraft. Pictures by John Evans
Идея дизайна: большая главная ванная комната в классическом стиле с врезной раковиной, белыми фасадами, мраморной столешницей, серой плиткой, каменной плиткой, серыми стенами, мраморным полом и фасадами с утопленной филенкой
Идея дизайна: большая главная ванная комната в классическом стиле с врезной раковиной, белыми фасадами, мраморной столешницей, серой плиткой, каменной плиткой, серыми стенами, мраморным полом и фасадами с утопленной филенкой
Большая ванная комната – фото дизайна интерьера с высоким бюджетом
1