Прачечная
Сортировать:
Бюджет
Сортировать:Популярное за сегодня
41 - 60 из 3 240 фото
1 из 3

Стильный дизайн: большая параллельная универсальная комната в стиле кантри с фасадами с выступающей филенкой, белыми фасадами, гранитной столешницей, серыми стенами, полом из керамогранита, со стиральной и сушильной машиной рядом, разноцветным полом и синей столешницей - последний тренд

A light and airy laundry room doubles as a mudroom in this rustic and nautical modern farmhouse. Photo by Dane Meyer.
Идея дизайна: большая параллельная универсальная комната в стиле кантри с с полувстраиваемой мойкой (с передним бортиком), фасадами с утопленной филенкой, белыми фасадами, мраморной столешницей, белыми стенами, серым полом и белой столешницей
Идея дизайна: большая параллельная универсальная комната в стиле кантри с с полувстраиваемой мойкой (с передним бортиком), фасадами с утопленной филенкой, белыми фасадами, мраморной столешницей, белыми стенами, серым полом и белой столешницей

Holy Fern Cove Residence Laundry Room. Construction by Mulligan Construction. Photography by Andrea Calo.
Стильный дизайн: большая параллельная универсальная комната в стиле модернизм с врезной мойкой, фасадами в стиле шейкер, белыми фасадами, столешницей из кварцевого агломерата, белыми стенами, полом из керамической плитки, со стиральной и сушильной машиной рядом, серым полом и серой столешницей - последний тренд
Стильный дизайн: большая параллельная универсальная комната в стиле модернизм с врезной мойкой, фасадами в стиле шейкер, белыми фасадами, столешницей из кварцевого агломерата, белыми стенами, полом из керамической плитки, со стиральной и сушильной машиной рядом, серым полом и серой столешницей - последний тренд
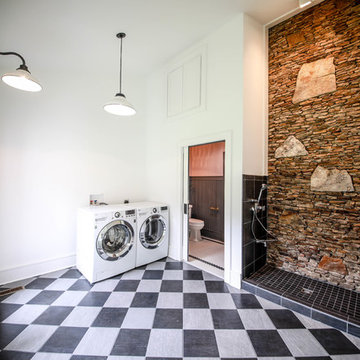
This unique space is the conservatory, laundry and dog wash area. The stonework was created by the owners 45 years previously and was preserved in this renovation.
Photo Credit: www.wildsky-creative.com

This beautiful showcase home offers a blend of crisp, uncomplicated modern lines and a touch of farmhouse architectural details. The 5,100 square feet single level home with 5 bedrooms, 3 ½ baths with a large vaulted bonus room over the garage is delightfully welcoming.
For more photos of this project visit our website: https://wendyobrienid.com.

This expansive laundry room, mud room is a dream come true for this new home nestled in the Colorado Rockies in Fraser Valley. This is a beautiful transition from outside to the great room beyond. A place to sit, take off your boots and coat and plenty of storage.

Let there be light. There will be in this sunny style designed to capture amazing views as well as every ray of sunlight throughout the day. Architectural accents of the past give this modern barn-inspired design a historical look and importance. Custom details enhance both the exterior and interior, giving this home real curb appeal. Decorative brackets and large windows surround the main entrance, welcoming friends and family to the handsome board and batten exterior, which also features a solid stone foundation, varying symmetrical roof lines with interesting pitches, trusses, and a charming cupola over the garage. Once inside, an open floor plan provides both elegance and ease. A central foyer leads into the 2,700-square-foot main floor and directly into a roomy 18 by 19-foot living room with a natural fireplace and soaring ceiling heights open to the second floor where abundant large windows bring the outdoors in. Beyond is an approximately 200 square foot screened porch that looks out over the verdant backyard. To the left is the dining room and open-plan family-style kitchen, which, at 16 by 14-feet, has space to accommodate both everyday family and special occasion gatherings. Abundant counter space, a central island and nearby pantry make it as convenient as it is attractive. Also on this side of the floor plan is the first-floor laundry and a roomy mudroom sure to help you keep your family organized. The plan’s right side includes more private spaces, including a large 12 by 17-foot master bedroom suite with natural fireplace, master bath, sitting area and walk-in closet, and private study/office with a large file room. The 1,100-square foot second level includes two spacious family bedrooms and a cozy 10 by 18-foot loft/sitting area. More fun awaits in the 1,600-square-foot lower level, with an 8 by 12-foot exercise room, a hearth room with fireplace, a billiards and refreshment space and a large home theater.

Christopher Davison, AIA
Идея дизайна: большая п-образная универсальная комната в стиле неоклассика (современная классика) с хозяйственной раковиной, фасадами с утопленной филенкой, белыми фасадами, столешницей из кварцевого агломерата, полом из травертина, со стиральной и сушильной машиной рядом и серыми стенами
Идея дизайна: большая п-образная универсальная комната в стиле неоклассика (современная классика) с хозяйственной раковиной, фасадами с утопленной филенкой, белыми фасадами, столешницей из кварцевого агломерата, полом из травертина, со стиральной и сушильной машиной рядом и серыми стенами
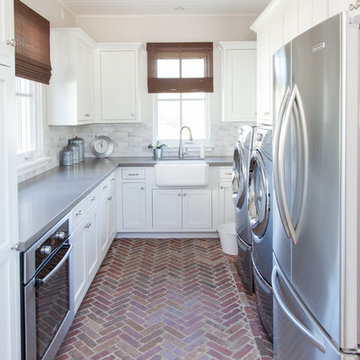
Идея дизайна: большая п-образная универсальная комната в стиле неоклассика (современная классика) с с полувстраиваемой мойкой (с передним бортиком), белыми фасадами, бежевыми стенами, кирпичным полом, со стиральной и сушильной машиной рядом и фасадами в стиле шейкер

Michael Hunter Photography
Источник вдохновения для домашнего уюта: большая параллельная универсальная комната в стиле кантри с врезной мойкой, плоскими фасадами, белыми фасадами, столешницей из кварцита, зелеными стенами, паркетным полом среднего тона и со стиральной и сушильной машиной рядом
Источник вдохновения для домашнего уюта: большая параллельная универсальная комната в стиле кантри с врезной мойкой, плоскими фасадами, белыми фасадами, столешницей из кварцита, зелеными стенами, паркетным полом среднего тона и со стиральной и сушильной машиной рядом
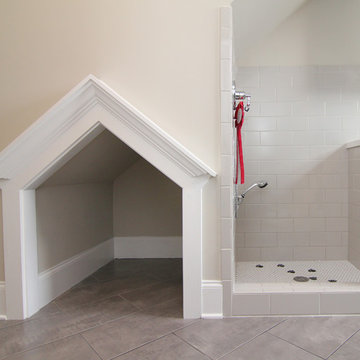
Пример оригинального дизайна: большая универсальная комната в стиле неоклассика (современная классика) с белыми фасадами, полом из керамической плитки и со стиральной и сушильной машиной рядом

На фото: большая параллельная универсальная комната в современном стиле с врезной мойкой, фасадами в стиле шейкер, темными деревянными фасадами, гранитной столешницей, белыми стенами, полом из керамогранита, со стиральной и сушильной машиной рядом, серым полом и разноцветной столешницей

Here we see the storage of the washer, dryer, and laundry behind the custom-made wooden screens. The laundry storage area features a black matte metal garment hanging rod above Ash cabinetry topped with polished terrazzo that features an array of grey and multi-tonal pinks and carries up to the back of the wall. The wall sconce features a hand-blown glass globe, cut and polished to resemble a precious stone or crystal.

Пример оригинального дизайна: большая угловая универсальная комната в скандинавском стиле с с полувстраиваемой мойкой (с передним бортиком), плоскими фасадами, белыми фасадами, белым фартуком, белыми стенами, с сушильной машиной на стиральной машине, серым полом и белой столешницей

Combined Laundry and Craft Room
Стильный дизайн: большая п-образная универсальная комната в стиле неоклассика (современная классика) с фасадами в стиле шейкер, белыми фасадами, столешницей из кварцевого агломерата, белым фартуком, фартуком из плитки кабанчик, синими стенами, полом из керамогранита, со стиральной и сушильной машиной рядом, черным полом, белой столешницей и обоями на стенах - последний тренд
Стильный дизайн: большая п-образная универсальная комната в стиле неоклассика (современная классика) с фасадами в стиле шейкер, белыми фасадами, столешницей из кварцевого агломерата, белым фартуком, фартуком из плитки кабанчик, синими стенами, полом из керамогранита, со стиральной и сушильной машиной рядом, черным полом, белой столешницей и обоями на стенах - последний тренд

Пример оригинального дизайна: большая параллельная универсальная комната в стиле неоклассика (современная классика) с врезной мойкой, плоскими фасадами, зелеными фасадами, столешницей из кварцевого агломерата, белым фартуком, белыми стенами, полом из керамогранита, с сушильной машиной на стиральной машине, белым полом и белой столешницей
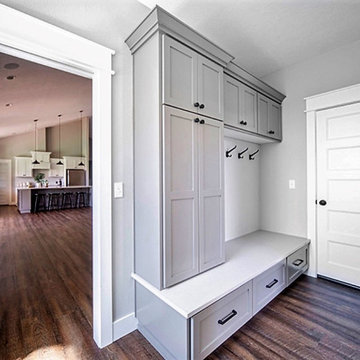
Стильный дизайн: большая п-образная универсальная комната в стиле ретро с фасадами в стиле шейкер, серыми фасадами и столешницей из кварцита - последний тренд

Paul Dyer Photography
На фото: большая п-образная универсальная комната в современном стиле с врезной мойкой, плоскими фасадами, серыми фасадами, полом из керамической плитки, со стиральной и сушильной машиной рядом, белой столешницей и обоями на стенах
На фото: большая п-образная универсальная комната в современном стиле с врезной мойкой, плоскими фасадами, серыми фасадами, полом из керамической плитки, со стиральной и сушильной машиной рядом, белой столешницей и обоями на стенах
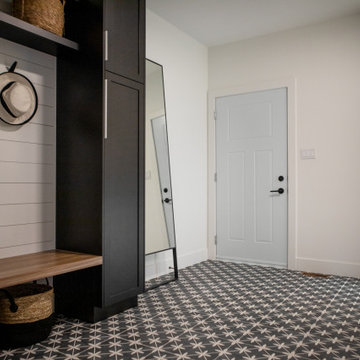
Entering from the garage welcomes you into the home's mud-room. A custom bench was designed to fit the corner and painted in black to contrast the bright walls. A wood seat was added to the bench as well as shiplap behind to tie everything in with the rest of the home. The stackable washer and dryer can be found between the staircase with LED lighted handrail and the custom tiled dog shower!

The elegant feel of this home flows throughout the open first-floor and continues into the mudroom and laundry room, with gray grasscloth wallpaper, quartz countertops and custom cabinetry. Smart storage solutions AND a built-in dog kennel was also on my clients' wish-list.
Design Connection, Inc. provided; Space plans, custom cabinet designs, furniture, wall art, lamps, and project management to ensure all aspects of this space met the firm’s high criteria.
3