Большая угловая прачечная – фото дизайна интерьера
Сортировать:
Бюджет
Сортировать:Популярное за сегодня
141 - 160 из 1 642 фото
1 из 3

Jenn Cohen
Источник вдохновения для домашнего уюта: большая отдельная, угловая прачечная в стиле кантри с хозяйственной раковиной, белыми фасадами, столешницей из талькохлорита, бежевыми стенами, темным паркетным полом, со стиральной и сушильной машиной рядом и фасадами с декоративным кантом
Источник вдохновения для домашнего уюта: большая отдельная, угловая прачечная в стиле кантри с хозяйственной раковиной, белыми фасадами, столешницей из талькохлорита, бежевыми стенами, темным паркетным полом, со стиральной и сушильной машиной рядом и фасадами с декоративным кантом
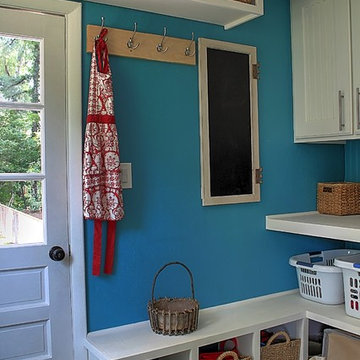
This room was completely gutted to add shelving and cabinetry for a large mudroom/laundry room. Since this room has an additional exterior door and walkway to the front of the home we wanted to create a "drop zone" for a busy family to unload everyday items and shoes out of the eye of guests. The home had a door that could be closed to contain the dirt that high traffic zones create and could be blocked off from being seen.
Photo Credit: Kimberly Schneider
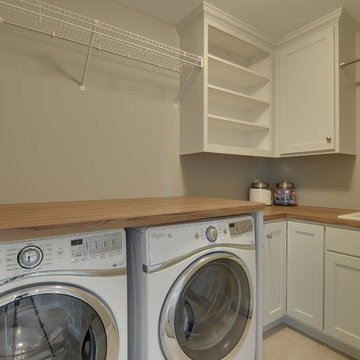
Side by side washer and dryer fit perfectly under the custom wood counter. White built-in cabinets match the kitchen.
Photography by Spacecrafting
На фото: большая отдельная, угловая прачечная в стиле неоклассика (современная классика) с накладной мойкой, фасадами с утопленной филенкой, белыми фасадами, деревянной столешницей, бежевыми стенами, полом из керамической плитки и со стиральной и сушильной машиной рядом
На фото: большая отдельная, угловая прачечная в стиле неоклассика (современная классика) с накладной мойкой, фасадами с утопленной филенкой, белыми фасадами, деревянной столешницей, бежевыми стенами, полом из керамической плитки и со стиральной и сушильной машиной рядом
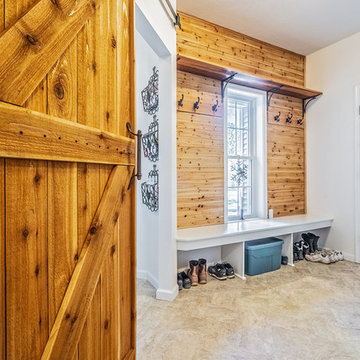
The mudroom offers additional storage for jackets, shoes, and sporting equipment.
На фото: большая угловая универсальная комната в стиле кантри с фасадами в стиле шейкер, белыми фасадами, деревянной столешницей, белыми стенами, полом из керамической плитки, с сушильной машиной на стиральной машине и разноцветным полом с
На фото: большая угловая универсальная комната в стиле кантри с фасадами в стиле шейкер, белыми фасадами, деревянной столешницей, белыми стенами, полом из керамической плитки, с сушильной машиной на стиральной машине и разноцветным полом с

An original downstairs study and bath were converted to a half bath off the foyer and access to the laundry room from the hall leading past the master bedroom. Access from both hall and m. bath lead through the laundry to the master closet which was the original study. R
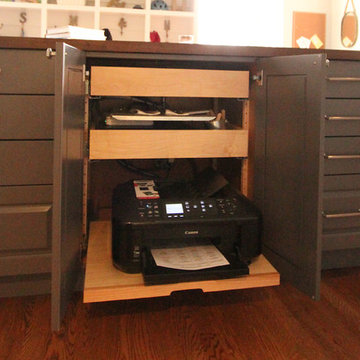
The family printer was hidden behind cabinet doors and placed on a rollout so the scanner/copier function could still be utilized. Two rollouts were placed above and keep extra paper and print cartridges nice and organized.
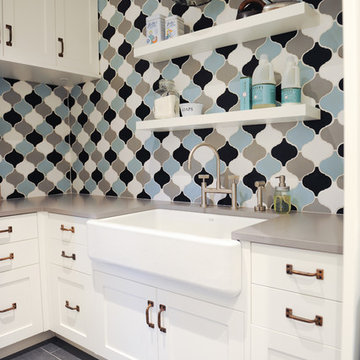
Cabinetry by: Esq Design.
Interior design by District 309
Photography: Tracey Ayton
Пример оригинального дизайна: большая отдельная, угловая прачечная в стиле кантри с белыми фасадами, с сушильной машиной на стиральной машине, с полувстраиваемой мойкой (с передним бортиком), полом из керамической плитки, серым полом, столешницей из акрилового камня, белыми стенами и фасадами в стиле шейкер
Пример оригинального дизайна: большая отдельная, угловая прачечная в стиле кантри с белыми фасадами, с сушильной машиной на стиральной машине, с полувстраиваемой мойкой (с передним бортиком), полом из керамической плитки, серым полом, столешницей из акрилового камня, белыми стенами и фасадами в стиле шейкер

Casual comfortable laundry is this homeowner's dream come true!! She says she wants to stay in here all day! She loves it soooo much! Organization is the name of the game in this fast paced yet loving family! Between school, sports, and work everyone needs to hustle, but this hard working laundry room makes it enjoyable! Photography: Stephen Karlisch

Пример оригинального дизайна: большая отдельная, угловая прачечная в стиле неоклассика (современная классика) с врезной мойкой, белыми фасадами, столешницей из акрилового камня, белыми стенами, полом из терракотовой плитки, со стиральной и сушильной машиной рядом, синим полом и белой столешницей

На фото: большая отдельная, угловая прачечная в стиле кантри с накладной мойкой, фасадами в стиле шейкер, зелеными фасадами, столешницей из кварцевого агломерата, белыми стенами, полом из керамогранита, со стиральной и сушильной машиной рядом, серым полом и белой столешницей с

Tuscan Moon finish. Swivel ironing board. Soho High Gloss Fronts.
Стильный дизайн: большая отдельная, угловая прачечная в стиле модернизм с со стиральной и сушильной машиной рядом, плоскими фасадами, белыми фасадами, столешницей из кварцевого агломерата, белыми стенами, полом из винила и серым полом - последний тренд
Стильный дизайн: большая отдельная, угловая прачечная в стиле модернизм с со стиральной и сушильной машиной рядом, плоскими фасадами, белыми фасадами, столешницей из кварцевого агломерата, белыми стенами, полом из винила и серым полом - последний тренд

Nick McGinn
Пример оригинального дизайна: большая угловая универсальная комната в стиле неоклассика (современная классика) с одинарной мойкой, фасадами в стиле шейкер, белыми фасадами, столешницей из известняка, белыми стенами, полом из сланца и со стиральной и сушильной машиной рядом
Пример оригинального дизайна: большая угловая универсальная комната в стиле неоклассика (современная классика) с одинарной мойкой, фасадами в стиле шейкер, белыми фасадами, столешницей из известняка, белыми стенами, полом из сланца и со стиральной и сушильной машиной рядом

A country kitchen in rural Pembrokeshire with breathtaking views and plenty of character. Under the striking low beamed ceiling, the Shaker cabinets are designed in an L-shape run with a large central freestanding island.
The kitchen revolves around the generously proportioned Ash island acting as a prep table, a place to perch and plenty of storage.
In keeping with the farmhouse aesthetic, the walk in pantry houses jams and jars with everything on show.
Round the corner lies the utility space with an additional sink and white good appliances with a boot room on entry to the property for muddy wellies and raincoats.

Fields of corn stalks outside the window compliment the blue cabinetry of this beautiful laundry. The warm wood butcher block top is a nice contrast.

Идея дизайна: большая отдельная, угловая прачечная в стиле неоклассика (современная классика) с врезной мойкой, фасадами с утопленной филенкой, темными деревянными фасадами, столешницей из кварцевого агломерата, разноцветным фартуком, фартуком из удлиненной плитки, серыми стенами, полом из керамической плитки, со стиральной и сушильной машиной рядом, белым полом и бежевой столешницей

На фото: большая отдельная, угловая прачечная в стиле рустика с врезной мойкой, открытыми фасадами, синими фасадами, белыми стенами, с сушильной машиной на стиральной машине, серым полом и белой столешницей

Свежая идея для дизайна: большая отдельная, угловая прачечная в стиле неоклассика (современная классика) с врезной мойкой, фасадами с утопленной филенкой, серыми фасадами, мраморной столешницей, серыми стенами, полом из керамической плитки, со стиральной и сушильной машиной рядом, серым полом и серой столешницей - отличное фото интерьера

Contractor George W. Combs of George W. Combs, Inc. enlarged this colonial style home by adding an extension including a two car garage, a second story Master Suite, a sunroom, extended dining area, a mudroom, side entry hall, a third story staircase and a basement playroom.
Interior Design by Amy Luria of Luria Design & Style
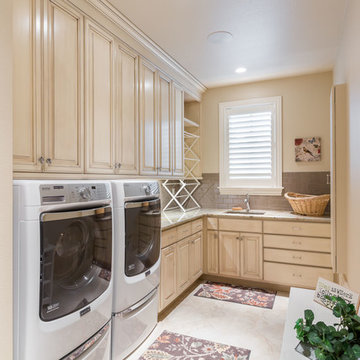
На фото: большая отдельная, угловая прачечная в стиле рустика с врезной мойкой, фасадами с выступающей филенкой, белыми фасадами, гранитной столешницей, бежевыми стенами, со стиральной и сушильной машиной рядом, полом из керамогранита, бежевым полом и бежевой столешницей с
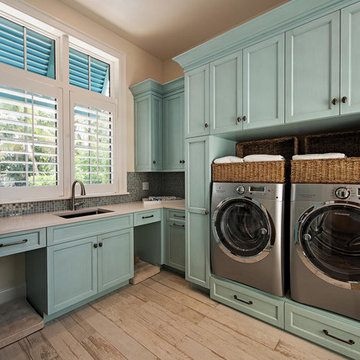
Свежая идея для дизайна: большая отдельная, угловая прачечная в стиле неоклассика (современная классика) с врезной мойкой, фасадами в стиле шейкер, синими фасадами, столешницей из кварцита, бежевыми стенами, светлым паркетным полом и со стиральной и сушильной машиной рядом - отличное фото интерьера
Большая угловая прачечная – фото дизайна интерьера
8