Большая спальня с розовыми стенами – фото дизайна интерьера
Сортировать:
Бюджет
Сортировать:Популярное за сегодня
121 - 140 из 1 014 фото
1 из 3
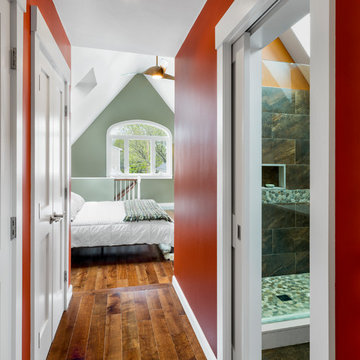
New Master Suite Hall view toward Bedroom with dormer, ceiling fan, and seating area.
Patrick Rogers Photography
Идея дизайна: большая хозяйская спальня в современном стиле с розовыми стенами, паркетным полом среднего тона и коричневым полом
Идея дизайна: большая хозяйская спальня в современном стиле с розовыми стенами, паркетным полом среднего тона и коричневым полом
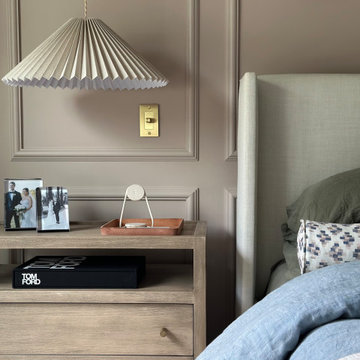
Bedside table vignette in primary bedroom, featuring European decorative dimmer and simple, modern accessories.
Стильный дизайн: большая хозяйская спальня в современном стиле с розовыми стенами, темным паркетным полом, коричневым полом, балками на потолке и панелями на части стены - последний тренд
Стильный дизайн: большая хозяйская спальня в современном стиле с розовыми стенами, темным паркетным полом, коричневым полом, балками на потолке и панелями на части стены - последний тренд
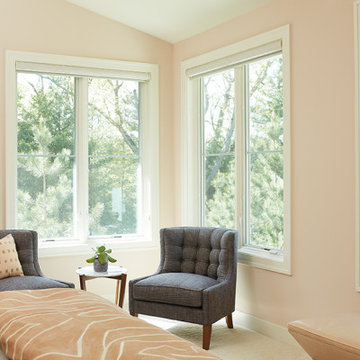
The Holloway blends the recent revival of mid-century aesthetics with the timelessness of a country farmhouse. Each façade features playfully arranged windows tucked under steeply pitched gables. Natural wood lapped siding emphasizes this homes more modern elements, while classic white board & batten covers the core of this house. A rustic stone water table wraps around the base and contours down into the rear view-out terrace.
Inside, a wide hallway connects the foyer to the den and living spaces through smooth case-less openings. Featuring a grey stone fireplace, tall windows, and vaulted wood ceiling, the living room bridges between the kitchen and den. The kitchen picks up some mid-century through the use of flat-faced upper and lower cabinets with chrome pulls. Richly toned wood chairs and table cap off the dining room, which is surrounded by windows on three sides. The grand staircase, to the left, is viewable from the outside through a set of giant casement windows on the upper landing. A spacious master suite is situated off of this upper landing. Featuring separate closets, a tiled bath with tub and shower, this suite has a perfect view out to the rear yard through the bedroom's rear windows. All the way upstairs, and to the right of the staircase, is four separate bedrooms. Downstairs, under the master suite, is a gymnasium. This gymnasium is connected to the outdoors through an overhead door and is perfect for athletic activities or storing a boat during cold months. The lower level also features a living room with a view out windows and a private guest suite.
Architect: Visbeen Architects
Photographer: Ashley Avila Photography
Builder: AVB Inc.
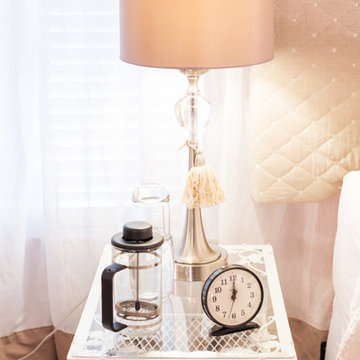
Interior Design & Details by- Dawn D Totty Designs based in Chattanooga, TN. Onsite, Online & Global Interior & Exterior design services Available at- 615 339 9919
Photography by- Daisy Kauffman Moffatt.
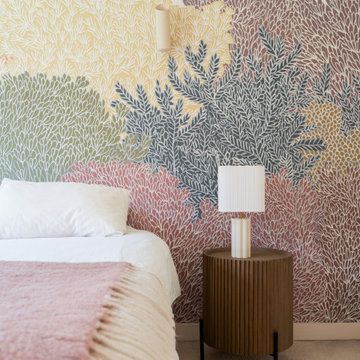
De l’autre côté de l’appartement, on retrouve l’espace parental constitué d’un bureau – idéal pour télétravailler, d’une suite élégamment mise en valeur par un papier peint doux signé Rebelwalls, d’une salle de bain attenante ultra fonctionnelle incluant douche à l’italienne, baignoire îlot et WC, sans oublier d’un grand espace dressing.
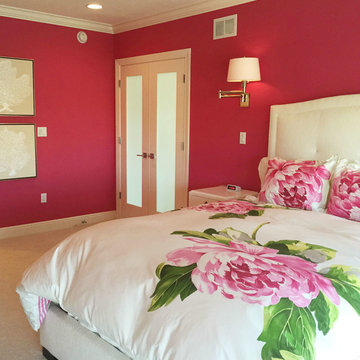
Bold and beautiful, this bright pink bedroom offers a fun and inviting space to retire to, while offering a tranquil view of Venetian Bay.
Свежая идея для дизайна: большая хозяйская спальня в стиле модернизм с розовыми стенами и ковровым покрытием - отличное фото интерьера
Свежая идея для дизайна: большая хозяйская спальня в стиле модернизм с розовыми стенами и ковровым покрытием - отличное фото интерьера
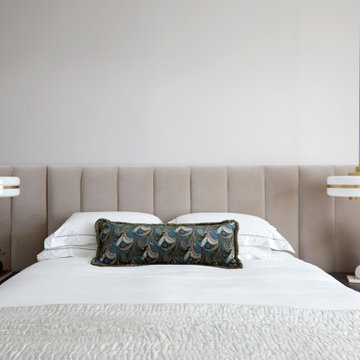
Luxury and soft tones for this principle bedroom. With the introduction of gorgeous carpets and a velvet headboard, alongside the subtle use of print on the cushions, combine to create a sanctuary of calm and luxury. The brass detail on the bedside lights also give a flavour of the past with a nod to the 1950’s in design.
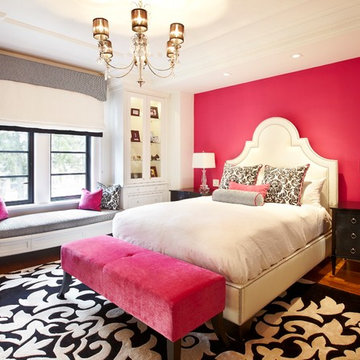
Pink and white bedroom with window seating.
На фото: большая гостевая спальня (комната для гостей) в стиле неоклассика (современная классика) с розовыми стенами и темным паркетным полом с
На фото: большая гостевая спальня (комната для гостей) в стиле неоклассика (современная классика) с розовыми стенами и темным паркетным полом с
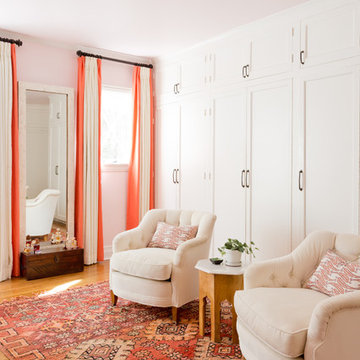
Amy Bartlam
Источник вдохновения для домашнего уюта: большая хозяйская спальня в стиле фьюжн с паркетным полом среднего тона, розовыми стенами и коричневым полом без камина
Источник вдохновения для домашнего уюта: большая хозяйская спальня в стиле фьюжн с паркетным полом среднего тона, розовыми стенами и коричневым полом без камина
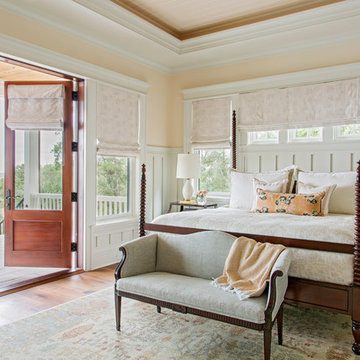
Julia Lynn Photography
Стильный дизайн: большая хозяйская спальня в классическом стиле с розовыми стенами и паркетным полом среднего тона - последний тренд
Стильный дизайн: большая хозяйская спальня в классическом стиле с розовыми стенами и паркетным полом среднего тона - последний тренд
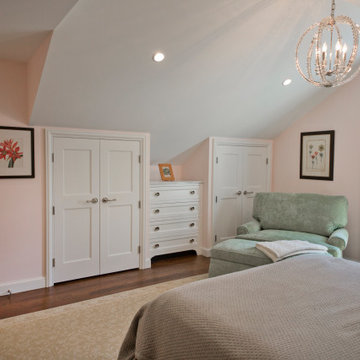
The guest rooms on the second floor have calm and restive color pallets. Palest of pink, matching the attached 3/4 bath, combined with green and florals create an inviting space. A vaulted ceiling adds drama as well as extra breathing room. The knee wall was used to its full advantage with custom closets and drawers built in.
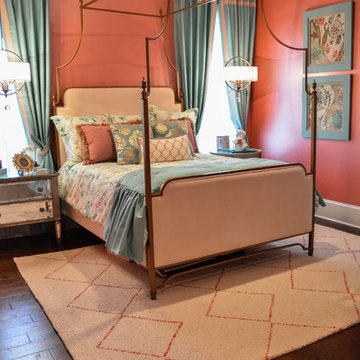
A transitional space for a young girl becoming a young lady. Bright color on the wall create a perfect canvas for the light blue and aqua curtains and bedding. A white wool rug gives some texture and depth to the space and has a hint of coral in it to pull it all together. Mini chandeliers are placed in lieu of table lamps.
Photo Credit: Laura Alleman
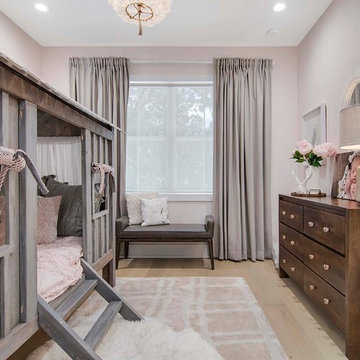
Источник вдохновения для домашнего уюта: большая спальня в морском стиле с розовыми стенами и светлым паркетным полом
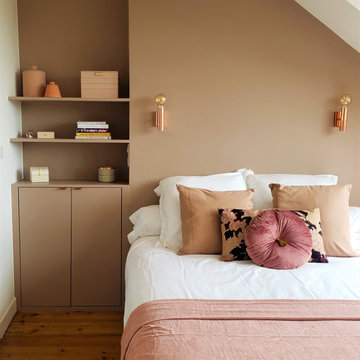
Rénovation d'un maison 1930 | 120m2 | Lille (projet livré partiellement / fin des travaux prévu pour Octobre 2021)
C'est une atmosphère à la fois douce et élégante qui résulte de la réhabilitation de cette maison familiale.
Au RDC, l'amputation d'un couloir de 12 mètres et le déplacement des toilettes qui empiétaient sur le séjour ont suffi pour agrandir nettement l'espace de vie et à tirer parti de certaines surfaces jusqu'alors inexploitées. La cuisine, qui était excentrée dans une étroite annexe au fond de la maison, a regagné son statut de point névralgique dans l'axe de la salle à manger et du salon.
Aux étages supérieurs, le 1er niveau n'a nécessité que d'un simple rafraîchissement tandis que le dernier niveau a été compartimenté pour accueillir une chambre parentale avec dressing, salle de bain et espace de couchage.
Pour préserver le charme des lieux, tous les attributs caractéristiques de ce type de maison - cheminées, moulures, parquet… - ont été conservés et valorisés.
une dominante de bleu associée à de subtils roses imprègne les différents espaces qui se veulent à la fois harmonieux et reposants. Des touches de cuivre, de laiton et de marbre, présent dans les accessoires, agrémentent la palette de texture. Les carrelages à l'ancienne et les motifs floraux disséminés dans la maison à travers la tapisserie ou les textiles insufflent une note poétique dans un esprit rétro.
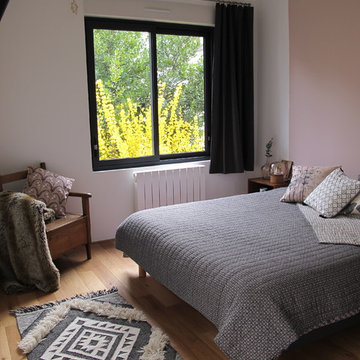
Свежая идея для дизайна: большая хозяйская спальня в стиле фьюжн с розовыми стенами, светлым паркетным полом и бежевым полом без камина - отличное фото интерьера
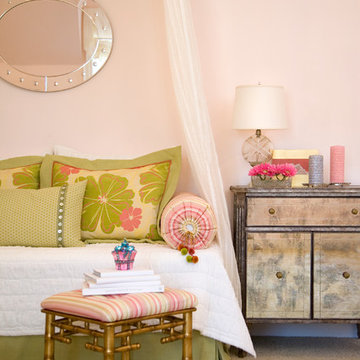
This room is for the run-loving little girl that loves pink! So comfy under the custom draped canopy.
На фото: большая гостевая спальня (комната для гостей) в классическом стиле с розовыми стенами, ковровым покрытием и бежевым полом с
На фото: большая гостевая спальня (комната для гостей) в классическом стиле с розовыми стенами, ковровым покрытием и бежевым полом с
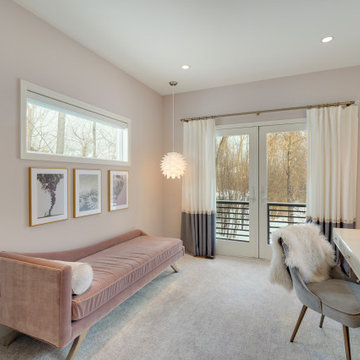
This was a whole home renovation with an addition and was phased over two and a half years. It included the kitchen, living room, primary suite, basement family room and wet bar, plus the addition of his and hers office space, along with a sunscreen. This modern rambler is transitional style at its best!
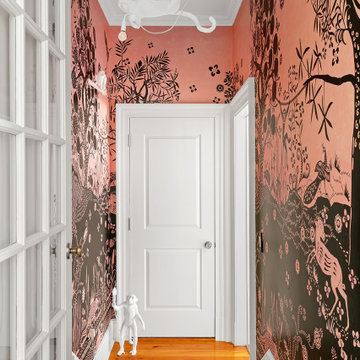
Little Girl's Bedroom and Play Room Foyer
Идея дизайна: большая спальня в стиле неоклассика (современная классика) с розовыми стенами, паркетным полом среднего тона, обоями на стенах и коричневым полом
Идея дизайна: большая спальня в стиле неоклассика (современная классика) с розовыми стенами, паркетным полом среднего тона, обоями на стенах и коричневым полом
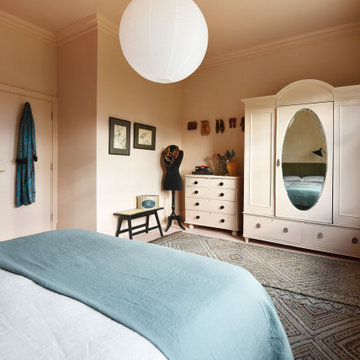
Muted simplicity was the brief for this large master bedroom.
The walls, ceiling & furniture are wrapped in a dusky pink, while a deep khaki painted headboard provides definition. While a vintage dressmakers dummy, hat block & shoe lasts punctuate the space and add interest.
Comprising of almost entirely vintage & reused existing pieces, this scheme was not only incredibly affordable, but also sustainable.
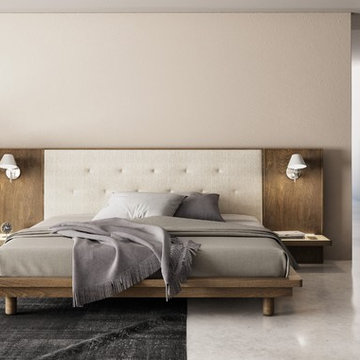
Huppe @ Haute House
Стильный дизайн: большая хозяйская спальня в стиле модернизм с розовыми стенами и бетонным полом - последний тренд
Стильный дизайн: большая хозяйская спальня в стиле модернизм с розовыми стенами и бетонным полом - последний тренд
Большая спальня с розовыми стенами – фото дизайна интерьера
7