Большая спальня с любым фасадом камина – фото дизайна интерьера
Сортировать:
Бюджет
Сортировать:Популярное за сегодня
221 - 240 из 10 309 фото
1 из 3
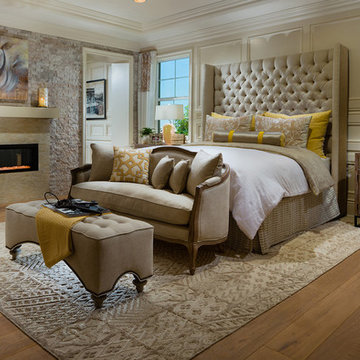
Стильный дизайн: большая хозяйская спальня в средиземноморском стиле с бежевыми стенами, светлым паркетным полом, горизонтальным камином и фасадом камина из плитки - последний тренд
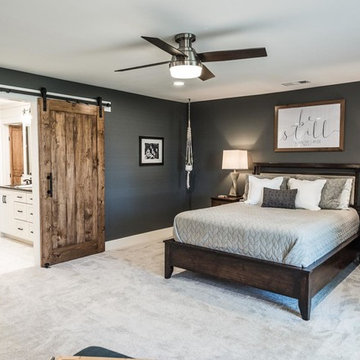
Идея дизайна: большая хозяйская спальня в стиле кантри с серыми стенами, ковровым покрытием, стандартным камином, фасадом камина из кирпича и бежевым полом

Fully integrated Signature Estate featuring Creston controls and Crestron panelized lighting, and Crestron motorized shades and draperies, whole-house audio and video, HVAC, voice and video communication atboth both the front door and gate. Modern, warm, and clean-line design, with total custom details and finishes. The front includes a serene and impressive atrium foyer with two-story floor to ceiling glass walls and multi-level fire/water fountains on either side of the grand bronze aluminum pivot entry door. Elegant extra-large 47'' imported white porcelain tile runs seamlessly to the rear exterior pool deck, and a dark stained oak wood is found on the stairway treads and second floor. The great room has an incredible Neolith onyx wall and see-through linear gas fireplace and is appointed perfectly for views of the zero edge pool and waterway.
The club room features a bar and wine featuring a cable wine racking system, comprised of cables made from the finest grade of stainless steel that makes it look as though the wine is floating on air. A center spine stainless steel staircase has a smoked glass railing and wood handrail.
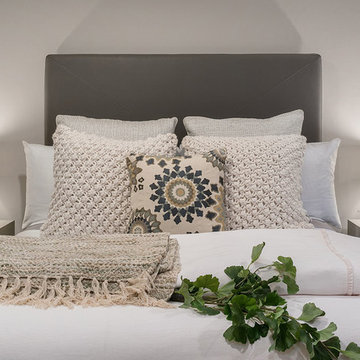
Basement master bedroom with gas fireplace
Свежая идея для дизайна: большая гостевая спальня (комната для гостей) в стиле кантри с серыми стенами, ковровым покрытием, стандартным камином, фасадом камина из металла и серым полом - отличное фото интерьера
Свежая идея для дизайна: большая гостевая спальня (комната для гостей) в стиле кантри с серыми стенами, ковровым покрытием, стандартным камином, фасадом камина из металла и серым полом - отличное фото интерьера
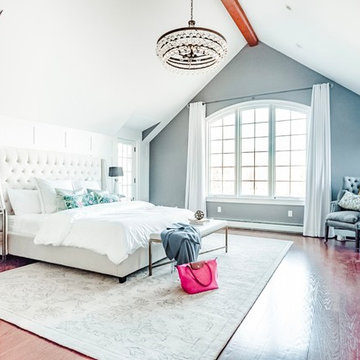
Master Bedroom: This suburban New Jersey couple wanted the architectural features of this expansive bedroom to truly shine, and we couldn't agree more. We painted the walls a rich color to highlight the vaulted ceilings and brick fireplace, and kept draperies simple to show off of the huge windows and lovely country view. We added a batten board treatment on the back wall to enhance the bed as the focal point and create a farmhouse chic feel. We love the chandelier floating above, reflecting light across the room off of each dangling crystal teardrop. Similar to the dining room, we let texture do the heavy lifting to add visual depth as opposed to color or pattern. Neutral tones in linen, metallic, shagreen, brick (fireplace), and wood create a light and airy space with plenty of textural details to appreciate.
Photo Credit: Erin Coren, Curated Nest Interiors
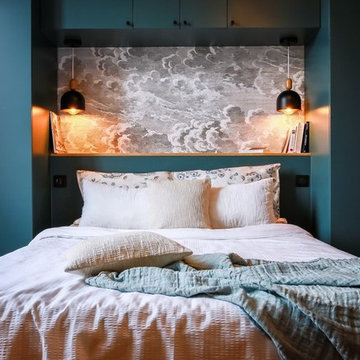
Maryline Krynicki
Пример оригинального дизайна: большая хозяйская спальня в современном стиле с серыми стенами, светлым паркетным полом, угловым камином, фасадом камина из камня и коричневым полом
Пример оригинального дизайна: большая хозяйская спальня в современном стиле с серыми стенами, светлым паркетным полом, угловым камином, фасадом камина из камня и коричневым полом
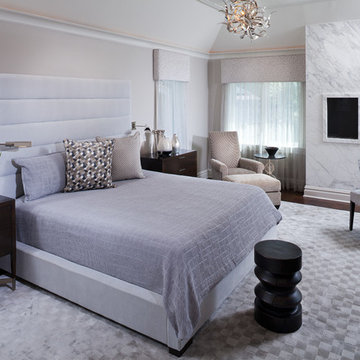
sleep tight in this calm grey master bedroom with it's in wall Carrera marble modern fireplace. the bed, from restoration hardware, is upholstered in grey linen and the carpet is a Tibetan grey geometric.
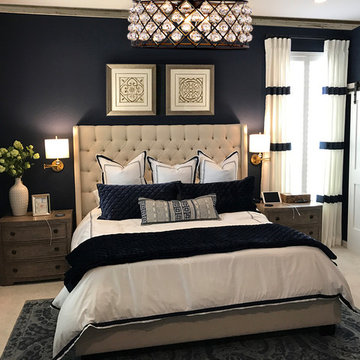
Complete master bedroom remodel with stacked stone fireplace, sliding barn door, swing arm wall sconces and rustic faux ceiling beams. New wall-wall carpet, transitional area rug, custom draperies, bedding and simple accessories help create a true master bedroom oasis.
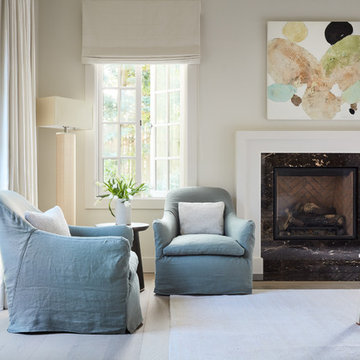
Pebble Beach Master Bedroom. Exposed beams, white linens, fabric headboard, wood bench. Photographer: John Merkl
Источник вдохновения для домашнего уюта: большая хозяйская спальня в морском стиле с белыми стенами, светлым паркетным полом, стандартным камином, фасадом камина из дерева и бежевым полом
Источник вдохновения для домашнего уюта: большая хозяйская спальня в морском стиле с белыми стенами, светлым паркетным полом, стандартным камином, фасадом камина из дерева и бежевым полом
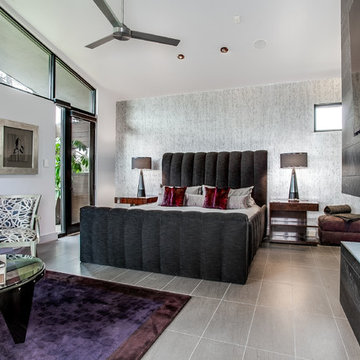
Стильный дизайн: большая хозяйская спальня в современном стиле с серыми стенами, серым полом, горизонтальным камином и фасадом камина из камня - последний тренд
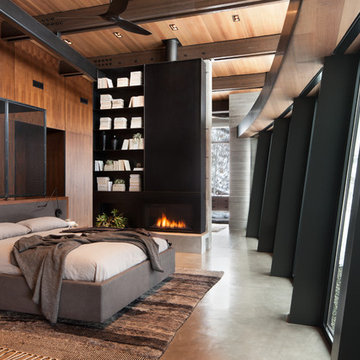
Master Bedroom with sloping and curving window wall.
Photo: David Marlow
Идея дизайна: большая хозяйская спальня в современном стиле с бетонным полом, горизонтальным камином, фасадом камина из металла, серым полом и коричневыми стенами
Идея дизайна: большая хозяйская спальня в современном стиле с бетонным полом, горизонтальным камином, фасадом камина из металла, серым полом и коричневыми стенами
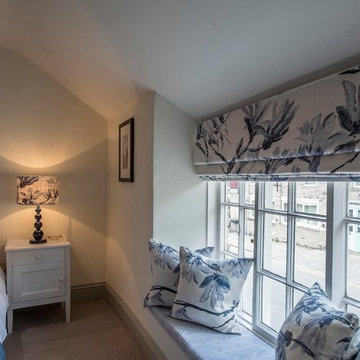
Currently living overseas, the owners of this stunning Grade II Listed stone cottage in the heart of the North York Moors set me the brief of designing the interiors. Renovated to a very high standard by the previous owner and a totally blank canvas, the brief was to create contemporary warm and welcoming interiors in keeping with the building’s history. To be used as a holiday let in the short term, the interiors needed to be high quality and comfortable for guests whilst at the same time, fulfilling the requirements of my clients and their young family to live in upon their return to the UK.
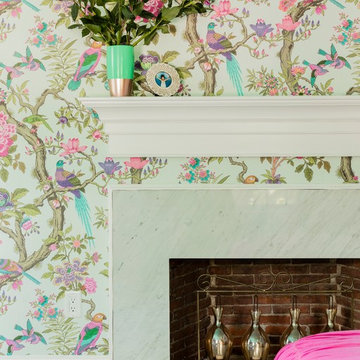
photo: Michael J Lee
Свежая идея для дизайна: большая гостевая спальня (комната для гостей) в стиле неоклассика (современная классика) с разноцветными стенами, паркетным полом среднего тона, стандартным камином и фасадом камина из камня - отличное фото интерьера
Свежая идея для дизайна: большая гостевая спальня (комната для гостей) в стиле неоклассика (современная классика) с разноцветными стенами, паркетным полом среднего тона, стандартным камином и фасадом камина из камня - отличное фото интерьера
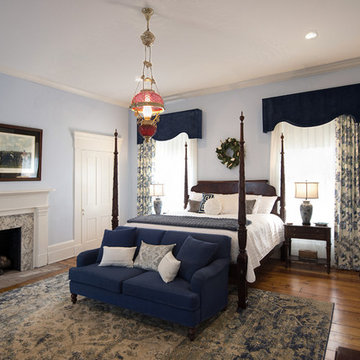
Пример оригинального дизайна: большая хозяйская спальня в классическом стиле с синими стенами, паркетным полом среднего тона, стандартным камином, фасадом камина из штукатурки и коричневым полом
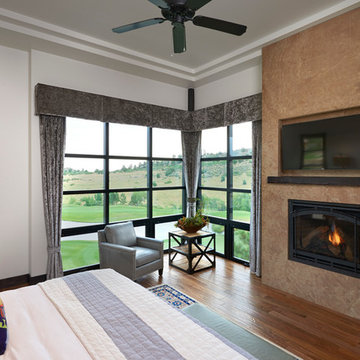
Villa Moderno by Viaggio, Ltd. in Littleton, CO. Viaggio is a premier custom home builder in Colorado. Visit us at www.viaggiohomes.com
Свежая идея для дизайна: большая хозяйская спальня в стиле модернизм с белыми стенами, паркетным полом среднего тона, стандартным камином и фасадом камина из камня - отличное фото интерьера
Свежая идея для дизайна: большая хозяйская спальня в стиле модернизм с белыми стенами, паркетным полом среднего тона, стандартным камином и фасадом камина из камня - отличное фото интерьера
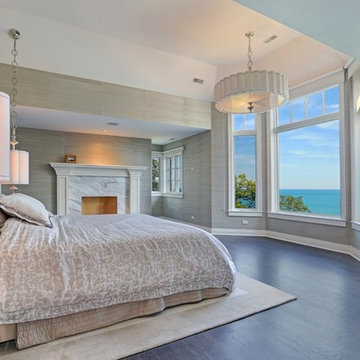
Master Bedroom with a mirror cabinet nightstand, gray wood stained floors, and white trim
Источник вдохновения для домашнего уюта: большая хозяйская спальня в классическом стиле с бежевыми стенами, полом из керамической плитки, стандартным камином и фасадом камина из камня
Источник вдохновения для домашнего уюта: большая хозяйская спальня в классическом стиле с бежевыми стенами, полом из керамической плитки, стандартным камином и фасадом камина из камня
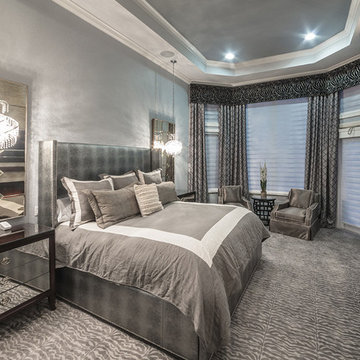
Designed by Jenny Velasquez
Идея дизайна: большая хозяйская спальня в современном стиле с серыми стенами, ковровым покрытием, горизонтальным камином и фасадом камина из камня
Идея дизайна: большая хозяйская спальня в современном стиле с серыми стенами, ковровым покрытием, горизонтальным камином и фасадом камина из камня
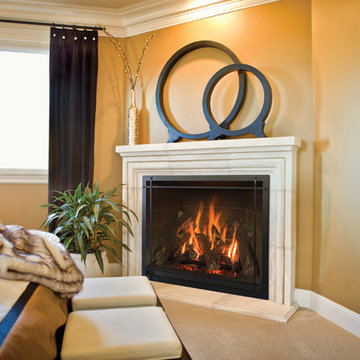
Kozy Heat Carlton 46 Direct Vent Fireplace
Идея дизайна: большая хозяйская спальня в стиле неоклассика (современная классика) с желтыми стенами, ковровым покрытием, фасадом камина из камня и угловым камином
Идея дизайна: большая хозяйская спальня в стиле неоклассика (современная классика) с желтыми стенами, ковровым покрытием, фасадом камина из камня и угловым камином
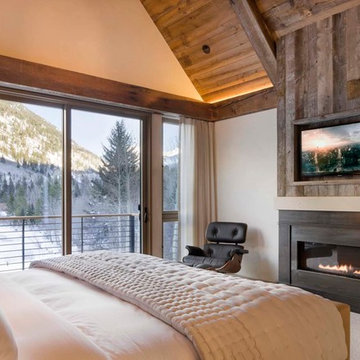
David O. Marlow
На фото: большая хозяйская спальня в стиле рустика с бежевыми стенами, ковровым покрытием, горизонтальным камином, фасадом камина из металла и бежевым полом
На фото: большая хозяйская спальня в стиле рустика с бежевыми стенами, ковровым покрытием, горизонтальным камином, фасадом камина из металла и бежевым полом
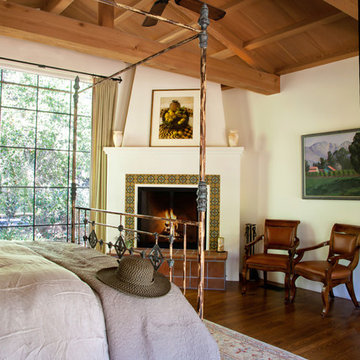
Stained wood floors and smooth plaster arch with bullnose corners. New remodel added to an old California Mission Revival home. Antique rug, large windows with plaster fireplace and wrought iron bed. The ceiling was crafted to match the original ceiling in the old part of the home.
Revitalize, update, and addition on a 1920's Old California home, thought to be a real George Washington Smith in Ojai, California. Wide, thick plaster arches, old farm paintings, comfortable, ranchy furniture give this place a real old world Spanish charm. Hand kotted antique rugs and fine bench made new furniture reflects the original style of Santa Barbara, CA, giving the sense this place is completely original. And much of it is, although it has been completely revamped, adding a larger stair case, wide arches, new master suite including a sitting room with a tv. Maraya Interiors completely changed the kitchen, adding new cabinetry, a blue granite island, and custom made terra cotta tile in multiple shapes and sizes. The home has a dining room for larger gatherings, and a small kitchen table for intimate family breakfasts. A high living room ceiling has been imitated in the new master suite with very large steel windows through out.
Project Location: Ojai, CA. Designed by Maraya Interior Design. From their beautiful resort town of Ojai, they serve clients in Montecito, Hope Ranch, Malibu, Westlake and Calabasas, across the tri-county areas of Santa Barbara, Ventura and Los Angeles, south to Hidden Hills- north through Solvang and more.
Bob Easton, Architect
Stan Tenpenny, contractor
Большая спальня с любым фасадом камина – фото дизайна интерьера
12