Большая спальня с фасадом камина из штукатурки – фото дизайна интерьера
Сортировать:
Бюджет
Сортировать:Популярное за сегодня
101 - 120 из 986 фото
1 из 3
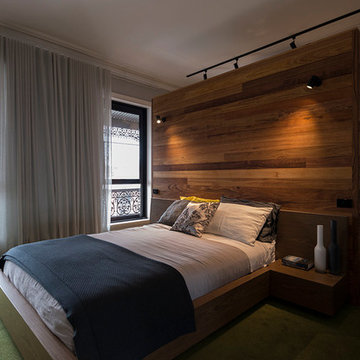
Стильный дизайн: большая хозяйская спальня в стиле модернизм с серыми стенами, ковровым покрытием, зеленым полом, стандартным камином и фасадом камина из штукатурки - последний тренд
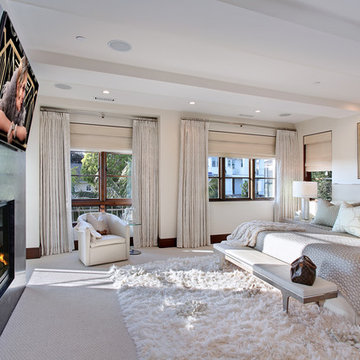
Designed By: Richard Bustos Photos By: Jeri Koegel
Ron and Kathy Chaisson have lived in many homes throughout Orange County, including three homes on the Balboa Peninsula and one at Pelican Crest. But when the “kind of retired” couple, as they describe their current status, decided to finally build their ultimate dream house in the flower streets of Corona del Mar, they opted not to skimp on the amenities. “We wanted this house to have the features of a resort,” says Ron. “So we designed it to have a pool on the roof, five patios, a spa, a gym, water walls in the courtyard, fire-pits and steam showers.”
To bring that five-star level of luxury to their newly constructed home, the couple enlisted Orange County’s top talent, including our very own rock star design consultant Richard Bustos, who worked alongside interior designer Trish Steel and Patterson Custom Homes as well as Brandon Architects. Together the team created a 4,500 square-foot, five-bedroom, seven-and-a-half-bathroom contemporary house where R&R get top billing in almost every room. Two stories tall and with lots of open spaces, it manages to feel spacious despite its narrow location. And from its third floor patio, it boasts panoramic ocean views.
“Overall we wanted this to be contemporary, but we also wanted it to feel warm,” says Ron. Key to creating that look was Richard, who selected the primary pieces from our extensive portfolio of top-quality furnishings. Richard also focused on clean lines and neutral colors to achieve the couple’s modern aesthetic, while allowing both the home’s gorgeous views and Kathy’s art to take center stage.
As for that mahogany-lined elevator? “It’s a requirement,” states Ron. “With three levels, and lots of entertaining, we need that elevator for keeping the bar stocked up at the cabana, and for our big barbecue parties.” He adds, “my wife wears high heels a lot of the time, so riding the elevator instead of taking the stairs makes life that much better for her.”
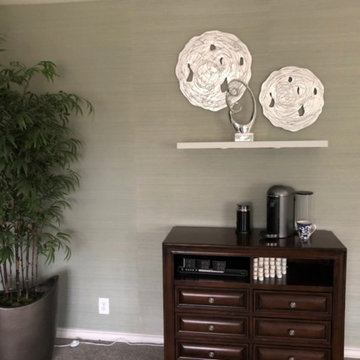
With new Lili Alessandra bedding in a beautifully calming blue, this master bedroom has turned into an oasis. A complimentary lumbar pillow was custom made for a little pop of pattern. Using the existing bedframe and nightstands, blue accent lamps truly illuminate the dark wood. The upholstered bench in front of the bed allows for extra seating while getting ready and storage for winter blankets. A chandelier fan brings some bling with silver finishes. Metallic artwork on the walls adds color and movement to the space. Beside the dresser is a sophisticated animal print chair taking advantage of the window view. Delicate arabesque patterned stationary drapery panels frame the window, while Hunter Douglas roman shades blackout the light for sleeping. The fireplace received a makeover as well with a silver venetian plaster treatment and painted mantel. Transitional reclining chairs fill the remaining corner of the room to enjoy a cup of coffee while watching TV. The coffee bar is a unique detail utilizing an existing small chest of drawers with a white underlit floating shelf.
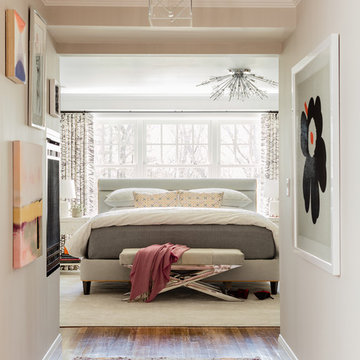
Michael J. Lee Photography
Свежая идея для дизайна: большая хозяйская спальня в стиле неоклассика (современная классика) с серыми стенами, паркетным полом среднего тона, двусторонним камином, фасадом камина из штукатурки и коричневым полом - отличное фото интерьера
Свежая идея для дизайна: большая хозяйская спальня в стиле неоклассика (современная классика) с серыми стенами, паркетным полом среднего тона, двусторонним камином, фасадом камина из штукатурки и коричневым полом - отличное фото интерьера
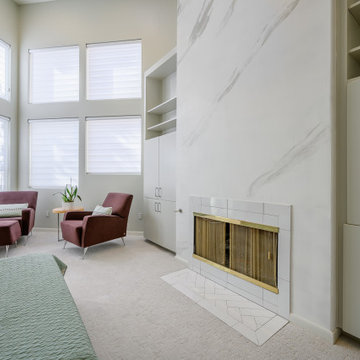
In this space, the client wanted to keep the existing furniture, but freshen up the paint and window treatments. Previously, plantation style double shutters hung in the windows, and the fireplace was a dark tile surround. In the new design, transition shades were installed in the windows, a fresh coat of paint was put on the walls, new carpet installed, and a Venetian plaster now makes up the fireplace surround.
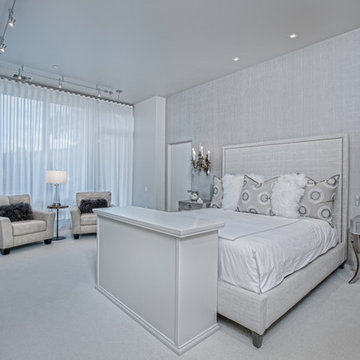
Источник вдохновения для домашнего уюта: большая хозяйская спальня в современном стиле с серыми стенами, ковровым покрытием, стандартным камином, фасадом камина из штукатурки и серым полом
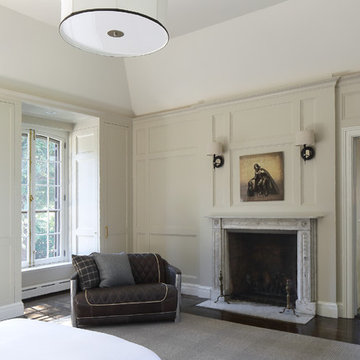
Custom cabinetry and paneling.
Источник вдохновения для домашнего уюта: большая гостевая спальня (комната для гостей) в стиле неоклассика (современная классика) с бежевыми стенами, темным паркетным полом, стандартным камином и фасадом камина из штукатурки
Источник вдохновения для домашнего уюта: большая гостевая спальня (комната для гостей) в стиле неоклассика (современная классика) с бежевыми стенами, темным паркетным полом, стандартным камином и фасадом камина из штукатурки
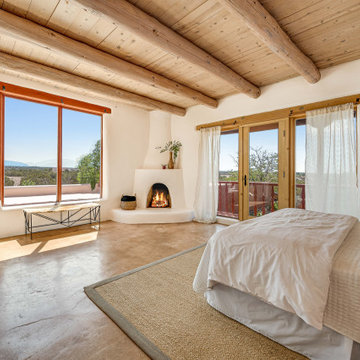
Идея дизайна: большая хозяйская спальня в стиле фьюжн с белыми стенами, бетонным полом, угловым камином, фасадом камина из штукатурки, бежевым полом и балками на потолке
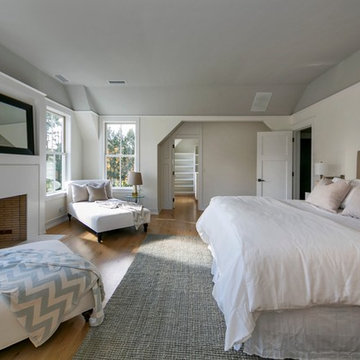
Идея дизайна: большая хозяйская спальня: освещение в современном стиле с белыми стенами, светлым паркетным полом, стандартным камином и фасадом камина из штукатурки
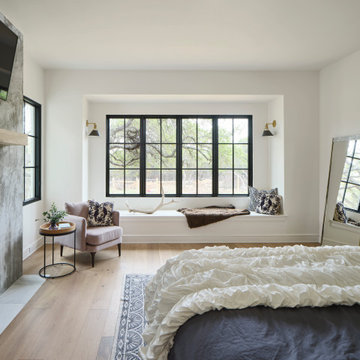
The Ranch Pass Project consisted of architectural design services for a new home of around 3,400 square feet. The design of the new house includes four bedrooms, one office, a living room, dining room, kitchen, scullery, laundry/mud room, upstairs children’s playroom and a three-car garage, including the design of built-in cabinets throughout. The design style is traditional with Northeast turn-of-the-century architectural elements and a white brick exterior. Design challenges encountered with this project included working with a flood plain encroachment in the property as well as situating the house appropriately in relation to the street and everyday use of the site. The design solution was to site the home to the east of the property, to allow easy vehicle access, views of the site and minimal tree disturbance while accommodating the flood plain accordingly.
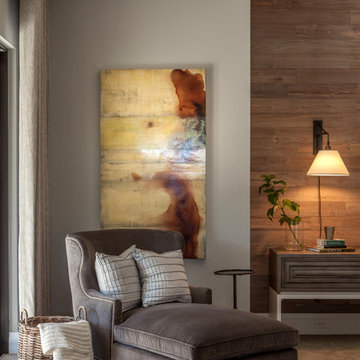
Master bedroom with reclaimed wood wall covering, eclectic lighting and custom built limestone plaster fireplace.
For more photos of this project visit our website: https://wendyobrienid.com.
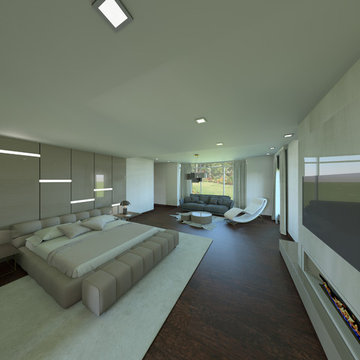
Стильный дизайн: большая хозяйская спальня в стиле модернизм с бежевыми стенами, темным паркетным полом, горизонтальным камином, фасадом камина из штукатурки и коричневым полом - последний тренд
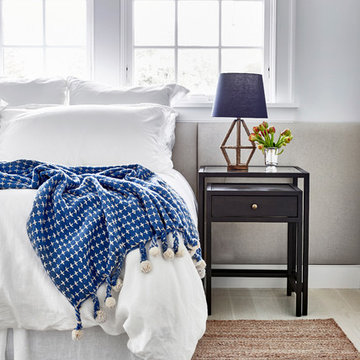
Architectural Advisement & Interior Design by Chango & Co.
Architecture by Thomas H. Heine
Photography by Jacob Snavely
See the story in Domino Magazine
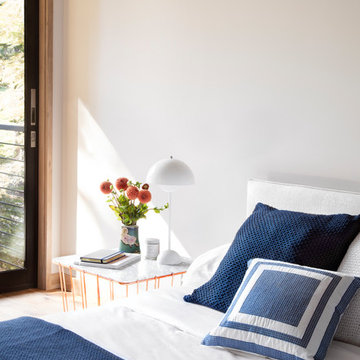
Photo: Lisa Petrol
Источник вдохновения для домашнего уюта: большая хозяйская спальня в стиле модернизм с белыми стенами, двусторонним камином, фасадом камина из штукатурки и светлым паркетным полом
Источник вдохновения для домашнего уюта: большая хозяйская спальня в стиле модернизм с белыми стенами, двусторонним камином, фасадом камина из штукатурки и светлым паркетным полом
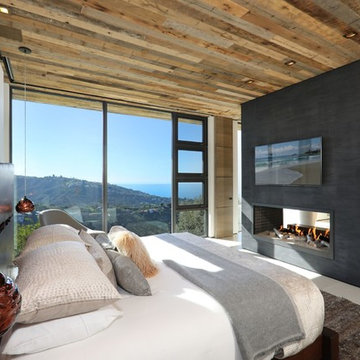
Источник вдохновения для домашнего уюта: большая хозяйская спальня в современном стиле с бежевыми стенами, полом из керамогранита, двусторонним камином, фасадом камина из штукатурки и бежевым полом
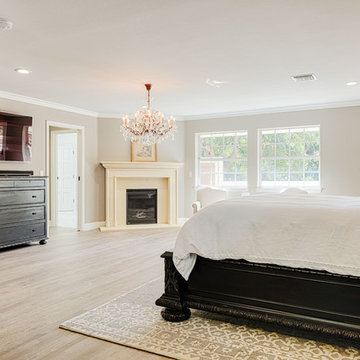
Mel Carll
Идея дизайна: большая хозяйская спальня в стиле неоклассика (современная классика) с бежевыми стенами, паркетным полом среднего тона, стандартным камином, фасадом камина из штукатурки и коричневым полом
Идея дизайна: большая хозяйская спальня в стиле неоклассика (современная классика) с бежевыми стенами, паркетным полом среднего тона, стандартным камином, фасадом камина из штукатурки и коричневым полом
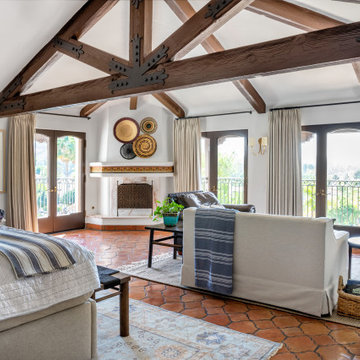
Expansive guest bedroom
На фото: большая гостевая спальня (комната для гостей) в средиземноморском стиле с белыми стенами, паркетным полом среднего тона, угловым камином, фасадом камина из штукатурки, коричневым полом и балками на потолке с
На фото: большая гостевая спальня (комната для гостей) в средиземноморском стиле с белыми стенами, паркетным полом среднего тона, угловым камином, фасадом камина из штукатурки, коричневым полом и балками на потолке с
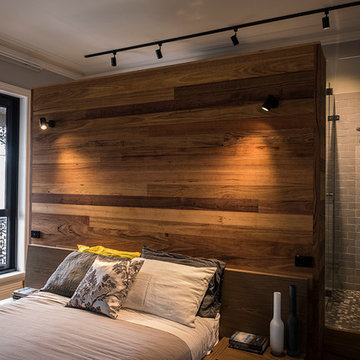
Свежая идея для дизайна: большая хозяйская спальня в стиле модернизм с серыми стенами, ковровым покрытием, стандартным камином, фасадом камина из штукатурки и зеленым полом - отличное фото интерьера
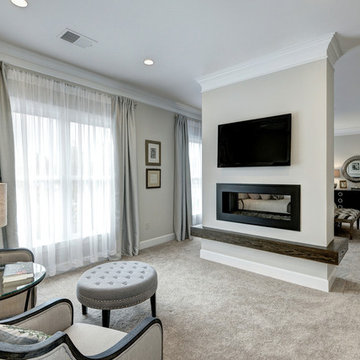
Owners' suite sitting area with double-sided fireplace
Свежая идея для дизайна: большая хозяйская спальня в стиле неоклассика (современная классика) с ковровым покрытием, двусторонним камином, бежевыми стенами, фасадом камина из штукатурки и бежевым полом - отличное фото интерьера
Свежая идея для дизайна: большая хозяйская спальня в стиле неоклассика (современная классика) с ковровым покрытием, двусторонним камином, бежевыми стенами, фасадом камина из штукатурки и бежевым полом - отличное фото интерьера
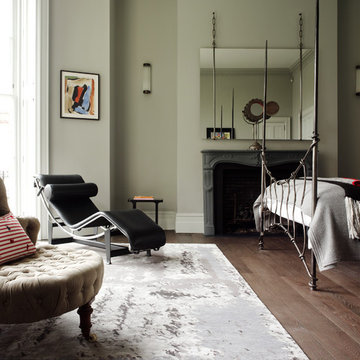
Our 'tecton' rug looks smart and sophisticated in this gorgeous bedroom. Although it's abstract grey design is undemanding, it still adds sense of luxury to the room.
Большая спальня с фасадом камина из штукатурки – фото дизайна интерьера
6