Большая спальня с фасадом камина из бетона – фото дизайна интерьера
Сортировать:
Бюджет
Сортировать:Популярное за сегодня
101 - 120 из 268 фото
1 из 3
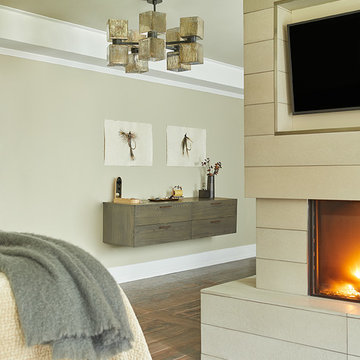
Although the large walk-in closet has plenty of storage for two, not all items need live in a closet. We sourced a wall-mounted dresser featuring linear leather drawer pulls to keep an uncluttered and streamlined look. The artwork features fly ties on handmade paper sourced from a boutique in Narrowsburg, NY.
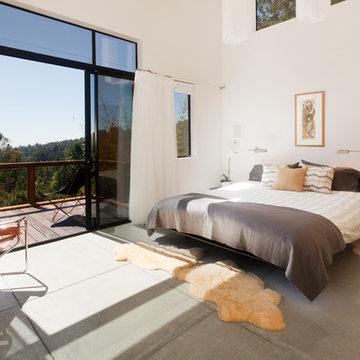
Reflex Imaging
Идея дизайна: большая хозяйская спальня в современном стиле с белыми стенами, бетонным полом, стандартным камином, фасадом камина из бетона и серым полом
Идея дизайна: большая хозяйская спальня в современном стиле с белыми стенами, бетонным полом, стандартным камином, фасадом камина из бетона и серым полом
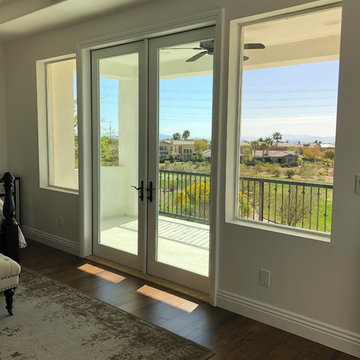
French doors leading onto the new master balcony
Идея дизайна: большая хозяйская спальня в средиземноморском стиле с белыми стенами, полом из ламината, стандартным камином, фасадом камина из бетона и коричневым полом
Идея дизайна: большая хозяйская спальня в средиземноморском стиле с белыми стенами, полом из ламината, стандартным камином, фасадом камина из бетона и коричневым полом
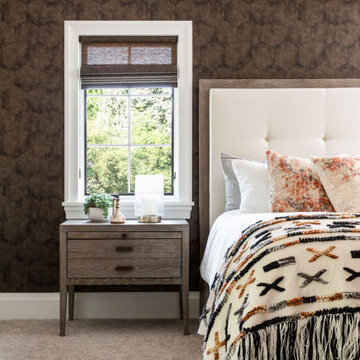
Свежая идея для дизайна: большая хозяйская спальня в стиле неоклассика (современная классика) с разноцветными стенами, ковровым покрытием, двусторонним камином, фасадом камина из бетона, бежевым полом и обоями на стенах - отличное фото интерьера
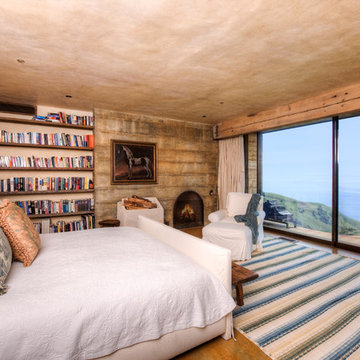
Breathtaking views of the incomparable Big Sur Coast, this classic Tuscan design of an Italian farmhouse, combined with a modern approach creates an ambiance of relaxed sophistication for this magnificent 95.73-acre, private coastal estate on California’s Coastal Ridge. Five-bedroom, 5.5-bath, 7,030 sq. ft. main house, and 864 sq. ft. caretaker house over 864 sq. ft. of garage and laundry facility. Commanding a ridge above the Pacific Ocean and Post Ranch Inn, this spectacular property has sweeping views of the California coastline and surrounding hills. “It’s as if a contemporary house were overlaid on a Tuscan farm-house ruin,” says decorator Craig Wright who created the interiors. The main residence was designed by renowned architect Mickey Muenning—the architect of Big Sur’s Post Ranch Inn, —who artfully combined the contemporary sensibility and the Tuscan vernacular, featuring vaulted ceilings, stained concrete floors, reclaimed Tuscan wood beams, antique Italian roof tiles and a stone tower. Beautifully designed for indoor/outdoor living; the grounds offer a plethora of comfortable and inviting places to lounge and enjoy the stunning views. No expense was spared in the construction of this exquisite estate.
Presented by Olivia Hsu Decker
+1 415.720.5915
+1 415.435.1600
Decker Bullock Sotheby's International Realty
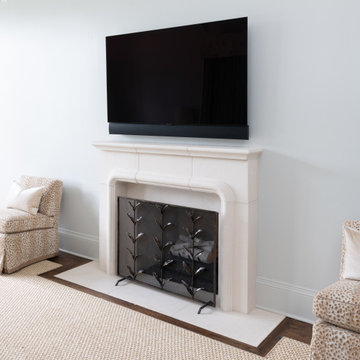
A cast stone fireplace with a marble hearth sits below a TV in the master bedroom.
Идея дизайна: большая хозяйская спальня в классическом стиле с серыми стенами, паркетным полом среднего тона, стандартным камином, фасадом камина из бетона и сводчатым потолком
Идея дизайна: большая хозяйская спальня в классическом стиле с серыми стенами, паркетным полом среднего тона, стандартным камином, фасадом камина из бетона и сводчатым потолком
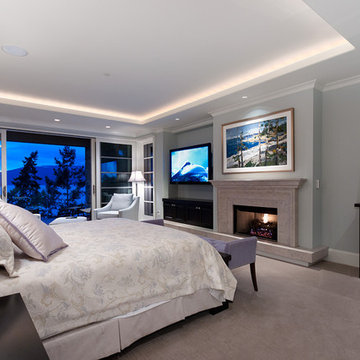
Свежая идея для дизайна: большая хозяйская спальня в морском стиле с синими стенами, ковровым покрытием, стандартным камином, фасадом камина из бетона и бежевым полом - отличное фото интерьера
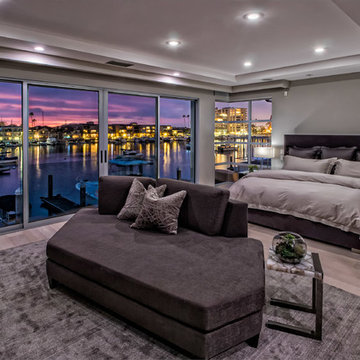
The Bed was a custom design using a Kravet mohair, nightstands are from Mitchell Gold, lamps are from Lightopia, rug is from Kravet, small side table is from Kravet, Chaise is custom designed by Payton Addison Inc, all fabric is Kravet
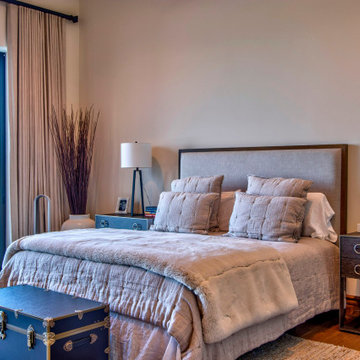
From the primary bedroom you have a view of the backyard and sunsets over the ocean beyond.
Идея дизайна: большая хозяйская спальня в стиле модернизм с белыми стенами, полом из травертина, стандартным камином, фасадом камина из бетона и бежевым полом
Идея дизайна: большая хозяйская спальня в стиле модернизм с белыми стенами, полом из травертина, стандартным камином, фасадом камина из бетона и бежевым полом
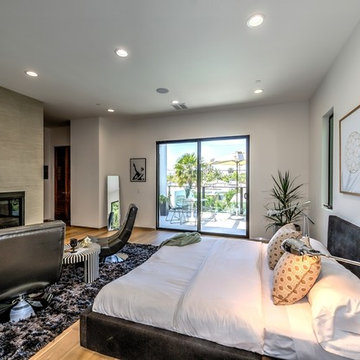
Свежая идея для дизайна: большая хозяйская спальня в стиле модернизм с белыми стенами, светлым паркетным полом, стандартным камином и фасадом камина из бетона - отличное фото интерьера
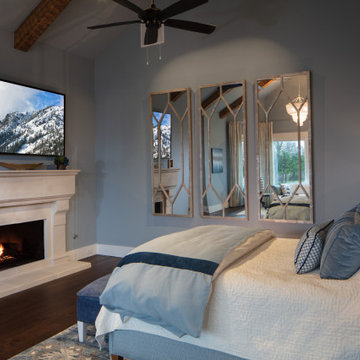
The master bedroom is a perfect blend of cozy and luxe, this refreshing space boasts a high level of comfort from the warmth of the cast stone fireplace to the cathedral ceiling to the window bay that extends the view in all directions. This open-concept design easily connects into the master bathroom.
Merchandised with a linen couch and textiles from a color palette ranging from blues to greens, this room creates a calming atmosphere—almost like a seaside retreat. The double coffee table, chandelier and fan bring a hint of modern chic aesthetic.
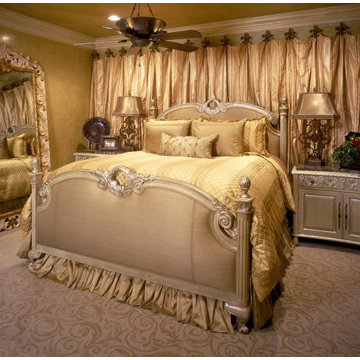
This bedroom sitting room is so large it seems more like a family room! This family of 7, with 5 daughters ranging in age from 3 to 18, found everyone wanted to congregate in Mom and Dad's bedroom in the evening for homework assistance, a game of checkers or bridge, an intimate chat, a cozy time by the fire, and all the other concerns and activities of a bustling home. When the remodel was planned, the bedroom sitting area was planned and completed accordingly. Now there is room for everyone, and it creates special memories for the whole family! Note the custom TV built in, cast fireplace, custom sectional, game table and chairs, Venetian plaster wall treatment, carved wool carpeting, and soft lighting that is on dimmers to accommodate both homework and fireside chats.
Martin King Photography
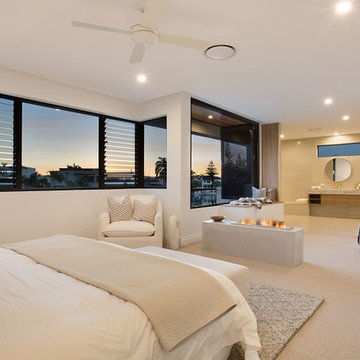
Стильный дизайн: большая хозяйская спальня в стиле модернизм с белыми стенами, ковровым покрытием, двусторонним камином, фасадом камина из бетона и бежевым полом - последний тренд
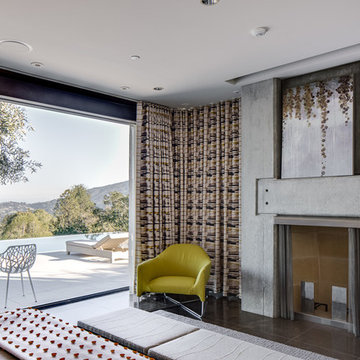
На фото: большая хозяйская спальня в стиле модернизм с белыми стенами, полом из известняка, стандартным камином, фасадом камина из бетона и коричневым полом
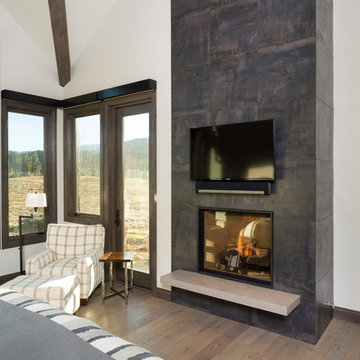
На фото: большая хозяйская спальня в классическом стиле с белыми стенами, светлым паркетным полом, стандартным камином, фасадом камина из бетона и коричневым полом с
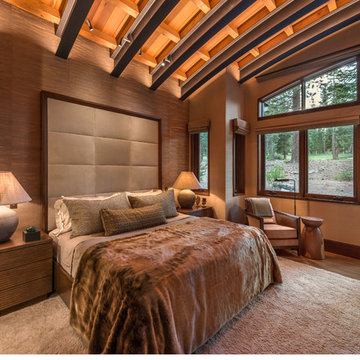
Photo of the Master Bedroom with fireplace and direct terrace & hot tub access. Dramatic ceiling of curved steel beams and uplit purlins & wood above.
(c) SANDBOX & Vance Fox Photography
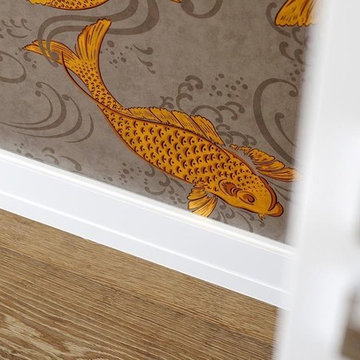
На фото: большая хозяйская спальня в классическом стиле с фиолетовыми стенами, темным паркетным полом, фасадом камина из бетона и коричневым полом без камина
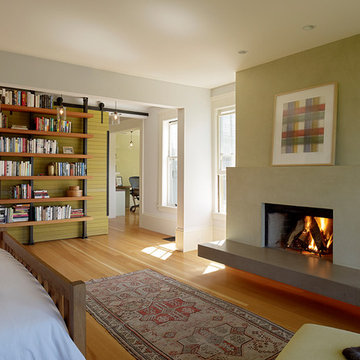
Пример оригинального дизайна: большая хозяйская спальня в современном стиле с синими стенами, светлым паркетным полом, стандартным камином и фасадом камина из бетона
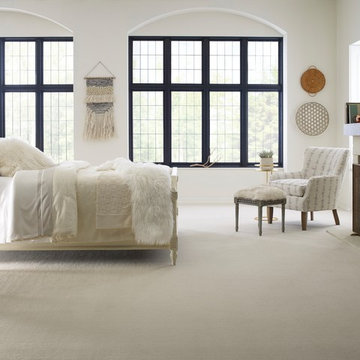
Идея дизайна: большая хозяйская спальня в стиле шебби-шик с белыми стенами, ковровым покрытием, стандартным камином, фасадом камина из бетона и белым полом
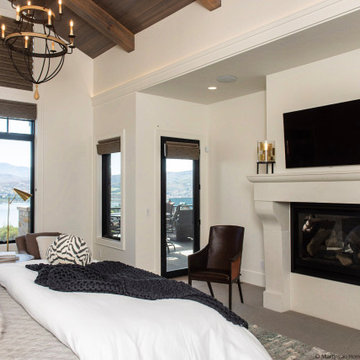
Источник вдохновения для домашнего уюта: большая хозяйская спальня в стиле неоклассика (современная классика) с белыми стенами, ковровым покрытием, стандартным камином, фасадом камина из бетона, серым полом и балками на потолке
Большая спальня с фасадом камина из бетона – фото дизайна интерьера
6