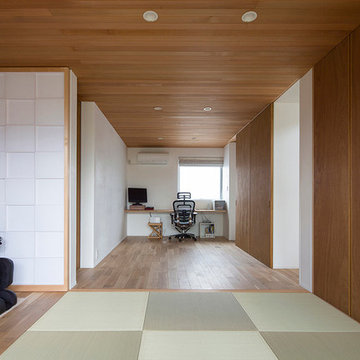Большая спальня с деревянным потолком – фото дизайна интерьера
Сортировать:
Бюджет
Сортировать:Популярное за сегодня
141 - 160 из 464 фото
1 из 3
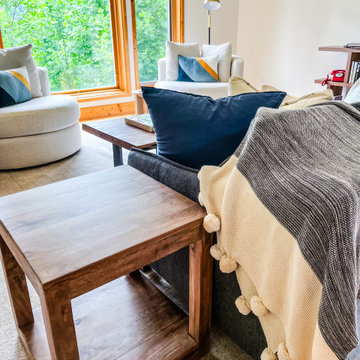
In this client's mountain home we chose to work with some of the more modern lines in the home to bring in elements of a 70's chalet! We wanted to create a space that is a comfortable retreat that is stylish and cozy!
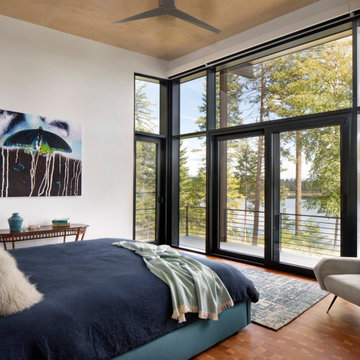
The interior of the home is immediately welcoming with the anterior of the home clad in full-height windows, beckoning you into the home with views and light. The open floor plan leads you into the family room, adjoined by the dining room and in-line kitchen. A balcony is immediately off the dining area, providing a quick escape to the outdoor refuge of Whitefish. Glo’s A5 double pane windows were used to create breathtaking views that are the crown jewels of the home’s design. Furthermore, the full height curtain wall windows and 12’ lift and slide doors provide views as well as thermal performance. The argon-filled glazing, multiple air seals, and larger thermal break make these aluminum windows durable and long-lasting.
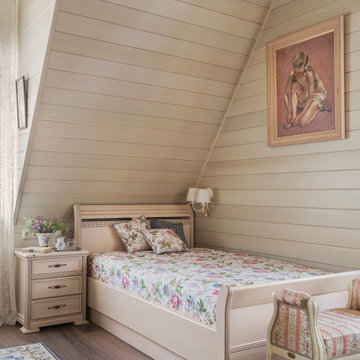
Спальня в гостевом загородном доме на мансардном этаже 22 м2.
Свежая идея для дизайна: большая гостевая спальня (комната для гостей) в классическом стиле с бежевыми стенами, полом из керамогранита, коричневым полом, сводчатым потолком, деревянным потолком и деревянными стенами - отличное фото интерьера
Свежая идея для дизайна: большая гостевая спальня (комната для гостей) в классическом стиле с бежевыми стенами, полом из керамогранита, коричневым полом, сводчатым потолком, деревянным потолком и деревянными стенами - отличное фото интерьера
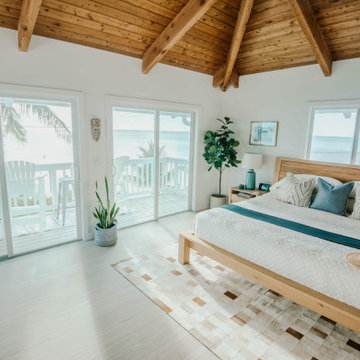
Modern Coastal master bedroom.
На фото: большая хозяйская спальня в морском стиле с белыми стенами, полом из керамогранита, бежевым полом и деревянным потолком
На фото: большая хозяйская спальня в морском стиле с белыми стенами, полом из керамогранита, бежевым полом и деревянным потолком

Practically every aspect of this home was worked on by the time we completed remodeling this Geneva lakefront property. We added an addition on top of the house in order to make space for a lofted bunk room and bathroom with tiled shower, which allowed additional accommodations for visiting guests. This house also boasts five beautiful bedrooms including the redesigned master bedroom on the second level.
The main floor has an open concept floor plan that allows our clients and their guests to see the lake from the moment they walk in the door. It is comprised of a large gourmet kitchen, living room, and home bar area, which share white and gray color tones that provide added brightness to the space. The level is finished with laminated vinyl plank flooring to add a classic feel with modern technology.
When looking at the exterior of the house, the results are evident at a single glance. We changed the siding from yellow to gray, which gave the home a modern, classy feel. The deck was also redone with composite wood decking and cable railings. This completed the classic lake feel our clients were hoping for. When the project was completed, we were thrilled with the results!
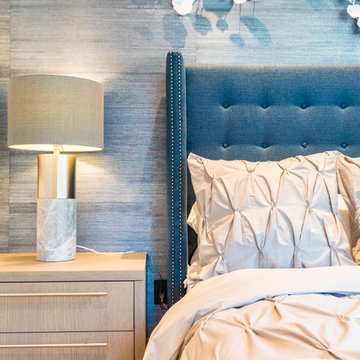
A relaxing master bedroom with custom designed floating nightstands designed by principal designer Emily Roose (Esposito). A deep blue grasscloth wallpaper is on the headboard wall with a navy blue tufted bed.
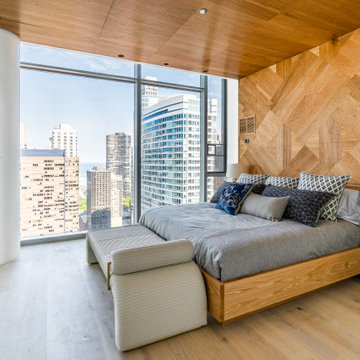
Источник вдохновения для домашнего уюта: большая хозяйская спальня в современном стиле с светлым паркетным полом, коричневым полом, деревянным потолком и деревянными стенами
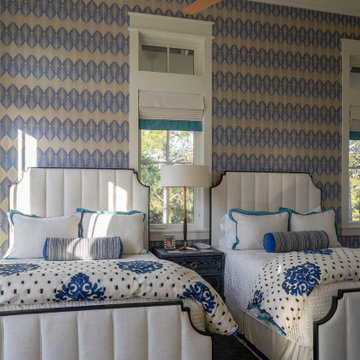
Идея дизайна: большая гостевая спальня (комната для гостей) в морском стиле с синими стенами, паркетным полом среднего тона, коричневым полом, деревянным потолком и стенами из вагонки
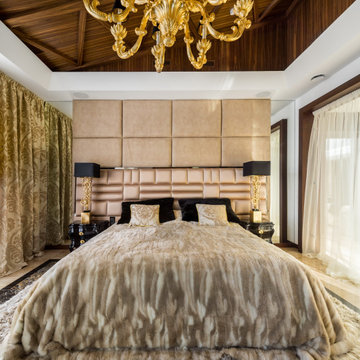
Идея дизайна: большая хозяйская спальня в современном стиле с белыми стенами, паркетным полом среднего тона, бежевым полом и деревянным потолком
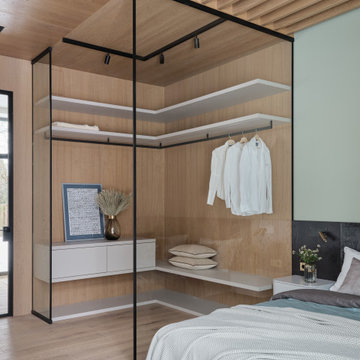
Гардероб обшитый стеновыми и потолочными панелями со шпоном дуба. Так же навесные полки нашего производства. В спальной зоне потолочные рейки.
Проект https://www.instagram.com/ar_interiors_ar/
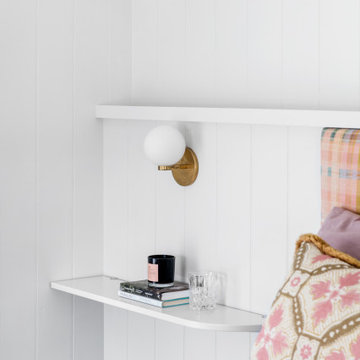
Идея дизайна: большая спальня в стиле модернизм с белыми стенами, темным паркетным полом, коричневым полом, деревянным потолком и деревянными стенами
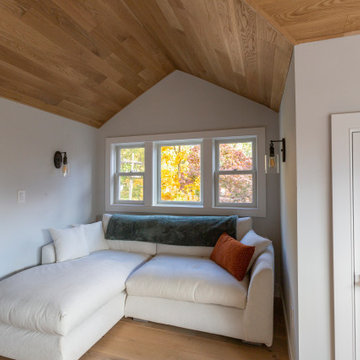
Mid-century modern and rustic attic master bedroom is filled with natural light from this incredible window that spans the wall of the master bed. The master closet is enclosed with by-pass Alder barn doors
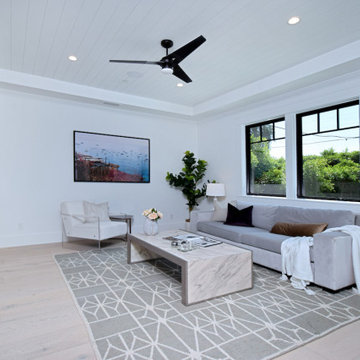
На фото: большая хозяйская спальня в современном стиле с белыми стенами, светлым паркетным полом, бежевым полом и деревянным потолком с
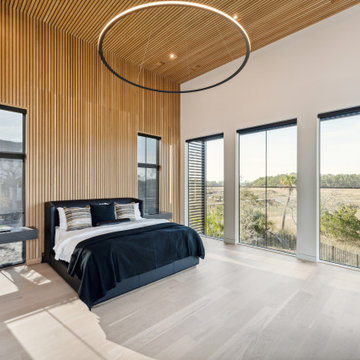
Стильный дизайн: большая хозяйская спальня в стиле модернизм с белыми стенами, светлым паркетным полом, горизонтальным камином, фасадом камина из камня, панелями на части стены и деревянным потолком - последний тренд
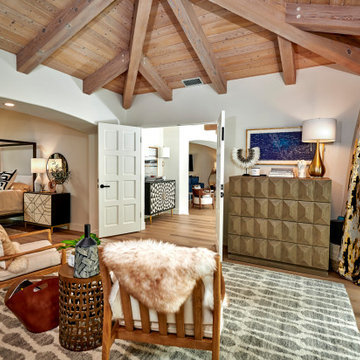
Urban cabin lifestyle. It will be compact, light-filled, clever, practical, simple, sustainable, and a dream to live in. It will have a well designed floor plan and beautiful details to create everyday astonishment. Life in the city can be both fulfilling and delightful.
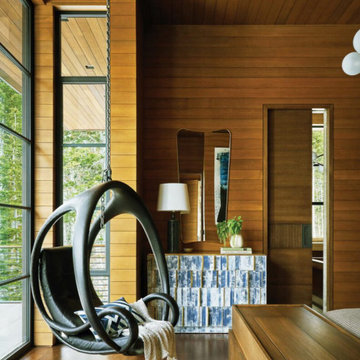
As seen in Interior Design Magazine's feature article.
Photo credit: Kevin Scott.
На фото: большая хозяйская спальня в стиле модернизм с коричневыми стенами, паркетным полом среднего тона, коричневым полом, деревянным потолком и деревянными стенами без камина с
На фото: большая хозяйская спальня в стиле модернизм с коричневыми стенами, паркетным полом среднего тона, коричневым полом, деревянным потолком и деревянными стенами без камина с
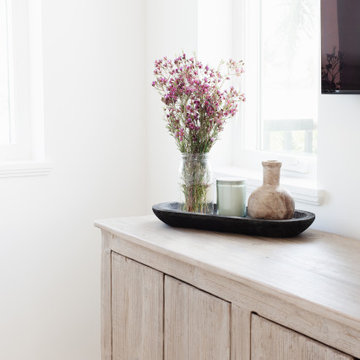
Идея дизайна: большая хозяйская спальня в морском стиле с белыми стенами, полом из керамогранита, бежевым полом, деревянным потолком и любой отделкой стен
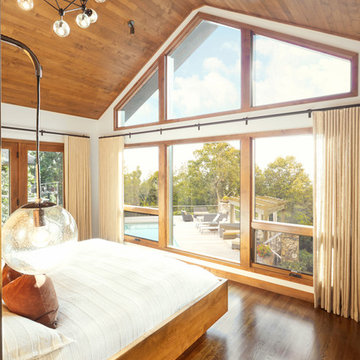
Clean modern lines and warm neutral tones allow the mountain vista to take center stage in this master bedroom designed with the view in mind. Although natural light is the name of the game, bronze downlights, a ceiling light fixture with clear glass globes and wall mounted pendants lights stand ready to lend a lighting hand. The pendant lights are mounted on a freestanding wall that creates the headboard of the custom platform bed which is cleverly floated in the middle of the room. A textured coverlet and shams in shades of off-white and beige are accented with dark copper pillows for a cozy place to land at the end of a long day. The depth of the honey stained alder ceiling, trim and oak flooring provide pleasing contrast against ivory walls, while cream tone on tone linen casement drapery panels hang from bronze rods to perfectly frame the view.
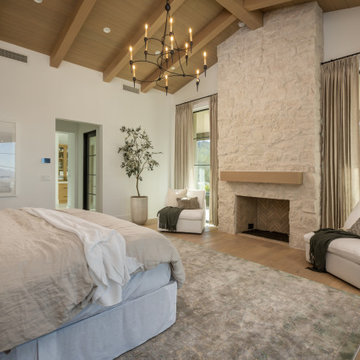
На фото: большая хозяйская спальня в стиле неоклассика (современная классика) с белыми стенами, светлым паркетным полом, стандартным камином, фасадом камина из камня, бежевым полом, деревянным потолком и деревянными стенами
Большая спальня с деревянным потолком – фото дизайна интерьера
8
