Большая спальня – фото дизайна интерьера
Сортировать:
Бюджет
Сортировать:Популярное за сегодня
141 - 160 из 3 075 фото
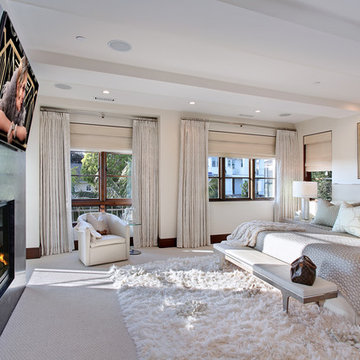
Designed By: Richard Bustos Photos By: Jeri Koegel
Ron and Kathy Chaisson have lived in many homes throughout Orange County, including three homes on the Balboa Peninsula and one at Pelican Crest. But when the “kind of retired” couple, as they describe their current status, decided to finally build their ultimate dream house in the flower streets of Corona del Mar, they opted not to skimp on the amenities. “We wanted this house to have the features of a resort,” says Ron. “So we designed it to have a pool on the roof, five patios, a spa, a gym, water walls in the courtyard, fire-pits and steam showers.”
To bring that five-star level of luxury to their newly constructed home, the couple enlisted Orange County’s top talent, including our very own rock star design consultant Richard Bustos, who worked alongside interior designer Trish Steel and Patterson Custom Homes as well as Brandon Architects. Together the team created a 4,500 square-foot, five-bedroom, seven-and-a-half-bathroom contemporary house where R&R get top billing in almost every room. Two stories tall and with lots of open spaces, it manages to feel spacious despite its narrow location. And from its third floor patio, it boasts panoramic ocean views.
“Overall we wanted this to be contemporary, but we also wanted it to feel warm,” says Ron. Key to creating that look was Richard, who selected the primary pieces from our extensive portfolio of top-quality furnishings. Richard also focused on clean lines and neutral colors to achieve the couple’s modern aesthetic, while allowing both the home’s gorgeous views and Kathy’s art to take center stage.
As for that mahogany-lined elevator? “It’s a requirement,” states Ron. “With three levels, and lots of entertaining, we need that elevator for keeping the bar stocked up at the cabana, and for our big barbecue parties.” He adds, “my wife wears high heels a lot of the time, so riding the elevator instead of taking the stairs makes life that much better for her.”
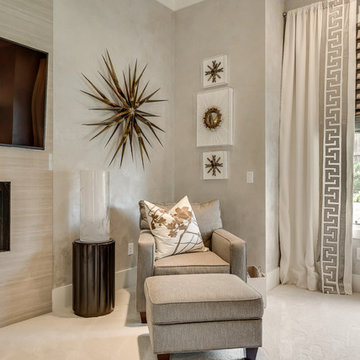
Источник вдохновения для домашнего уюта: большая хозяйская спальня в стиле неоклассика (современная классика) с серыми стенами и ковровым покрытием
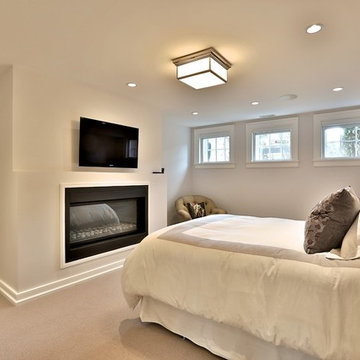
На фото: большая хозяйская спальня в современном стиле с белыми стенами, ковровым покрытием, подвесным камином и фасадом камина из штукатурки
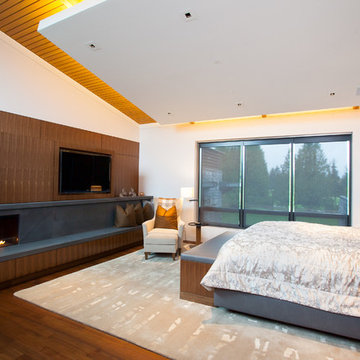
Пример оригинального дизайна: большая спальня в современном стиле с белыми стенами, паркетным полом среднего тона, горизонтальным камином, фасадом камина из камня и телевизором
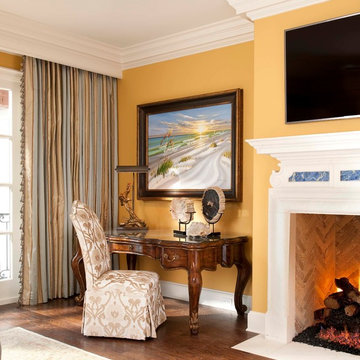
An antique writing desk mixed with a skirted parsons chair tucked in the corner of this bedroom is a perfect spot to get some work done.
Design: Wesley-Wayne Interiors
Photo: Dan Piassick
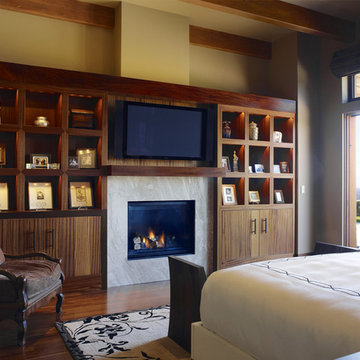
Who says green and sustainable design has to look like it? Designed to emulate the owner’s favorite country club, this fine estate home blends in with the natural surroundings of it’s hillside perch, and is so intoxicatingly beautiful, one hardly notices its numerous energy saving and green features.
Durable, natural and handsome materials such as stained cedar trim, natural stone veneer, and integral color plaster are combined with strong horizontal roof lines that emphasize the expansive nature of the site and capture the “bigness” of the view. Large expanses of glass punctuated with a natural rhythm of exposed beams and stone columns that frame the spectacular views of the Santa Clara Valley and the Los Gatos Hills.
A shady outdoor loggia and cozy outdoor fire pit create the perfect environment for relaxed Saturday afternoon barbecues and glitzy evening dinner parties alike. A glass “wall of wine” creates an elegant backdrop for the dining room table, the warm stained wood interior details make the home both comfortable and dramatic.
The project’s energy saving features include:
- a 5 kW roof mounted grid-tied PV solar array pays for most of the electrical needs, and sends power to the grid in summer 6 year payback!
- all native and drought-tolerant landscaping reduce irrigation needs
- passive solar design that reduces heat gain in summer and allows for passive heating in winter
- passive flow through ventilation provides natural night cooling, taking advantage of cooling summer breezes
- natural day-lighting decreases need for interior lighting
- fly ash concrete for all foundations
- dual glazed low e high performance windows and doors
Design Team:
Noel Cross+Architects - Architect
Christopher Yates Landscape Architecture
Joanie Wick – Interior Design
Vita Pehar - Lighting Design
Conrado Co. – General Contractor
Marion Brenner – Photography
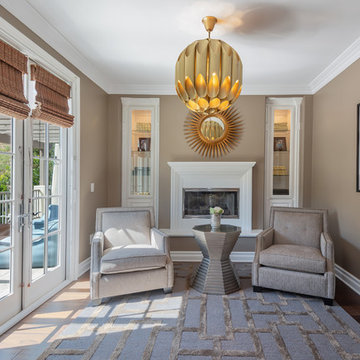
Источник вдохновения для домашнего уюта: большая хозяйская спальня в стиле модернизм с серыми стенами, темным паркетным полом, стандартным камином, фасадом камина из дерева и коричневым полом
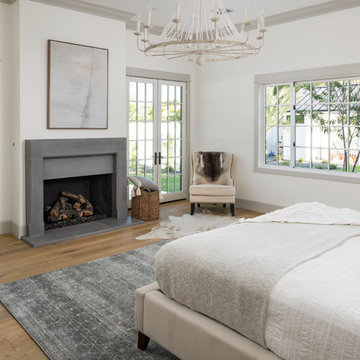
Свежая идея для дизайна: большая хозяйская спальня в стиле кантри с белыми стенами, светлым паркетным полом, стандартным камином и фасадом камина из бетона - отличное фото интерьера

We love this master bedroom's arched entryways, the double-sided fireplace, fireplace mantels, and wood floors.
На фото: большая хозяйская спальня в средиземноморском стиле с белыми стенами, темным паркетным полом, двусторонним камином, фасадом камина из плитки, коричневым полом и балками на потолке с
На фото: большая хозяйская спальня в средиземноморском стиле с белыми стенами, темным паркетным полом, двусторонним камином, фасадом камина из плитки, коричневым полом и балками на потолке с
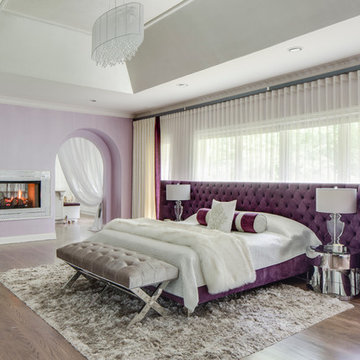
На фото: большая хозяйская спальня в стиле модернизм с фиолетовыми стенами, паркетным полом среднего тона, двусторонним камином и фасадом камина из плитки с
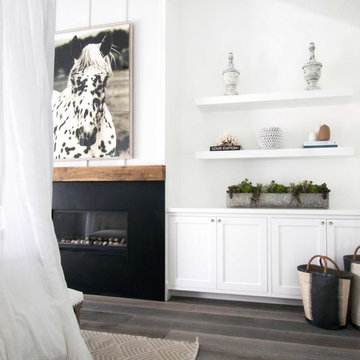
This Coastal Inspired Farmhouse with bay views puts a casual and sophisticated twist on beach living.
Interior Design by Blackband Design and Home Build by Arbor Real Estate.
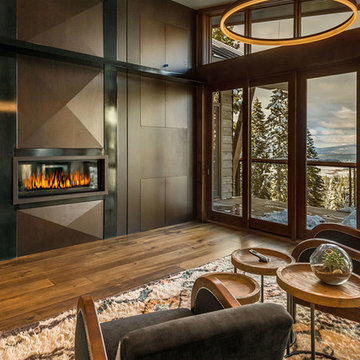
Vance Fox
На фото: большая хозяйская спальня в стиле рустика с бежевыми стенами, паркетным полом среднего тона, горизонтальным камином и фасадом камина из металла
На фото: большая хозяйская спальня в стиле рустика с бежевыми стенами, паркетным полом среднего тона, горизонтальным камином и фасадом камина из металла
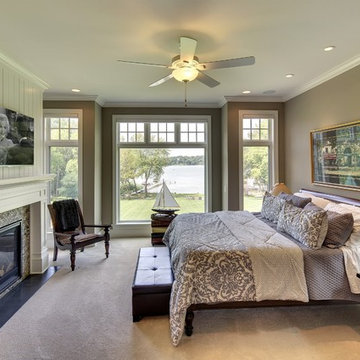
На фото: большая хозяйская спальня в викторианском стиле с бежевыми стенами, ковровым покрытием, стандартным камином, фасадом камина из плитки и бежевым полом
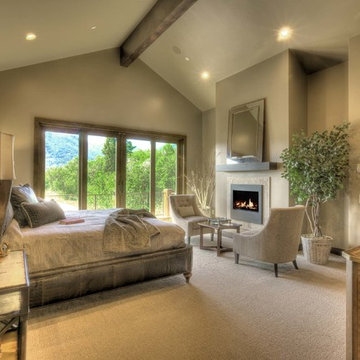
Пример оригинального дизайна: большая хозяйская спальня в стиле неоклассика (современная классика) с бежевыми стенами, ковровым покрытием, стандартным камином, фасадом камина из плитки, бежевым полом и кроватью в нише
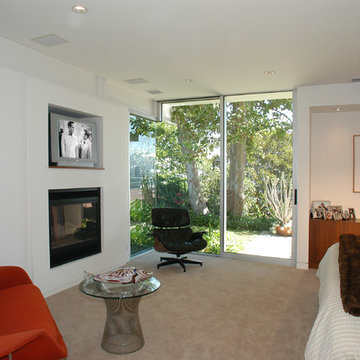
Master Bedroom
Идея дизайна: большая хозяйская спальня в стиле ретро с белыми стенами, ковровым покрытием, стандартным камином, фасадом камина из штукатурки и бежевым полом
Идея дизайна: большая хозяйская спальня в стиле ретро с белыми стенами, ковровым покрытием, стандартным камином, фасадом камина из штукатурки и бежевым полом
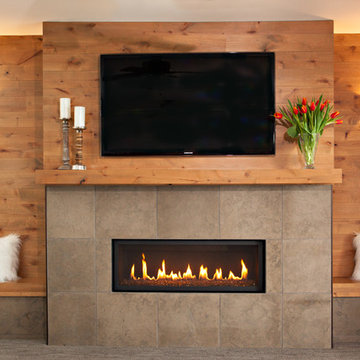
Knotty Alder and limestone tiles create the warmth and interest on the accent wall in the master bedroom. New contemporary fireplace
Angela Brown www.angelabrownphotography.com
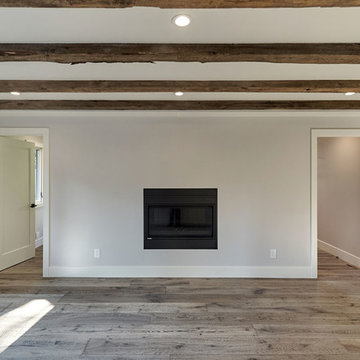
Rough farmhouse ceiling beams in Master Bedroom
Идея дизайна: большая хозяйская спальня в стиле кантри с серыми стенами, паркетным полом среднего тона, стандартным камином и серым полом
Идея дизайна: большая хозяйская спальня в стиле кантри с серыми стенами, паркетным полом среднего тона, стандартным камином и серым полом
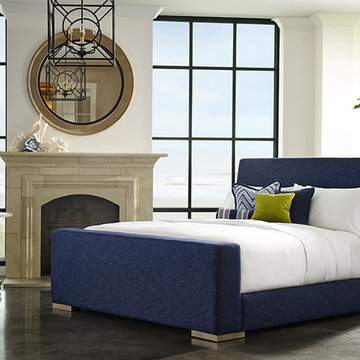
На фото: большая хозяйская спальня в современном стиле с белыми стенами, бетонным полом, стандартным камином и фасадом камина из плитки
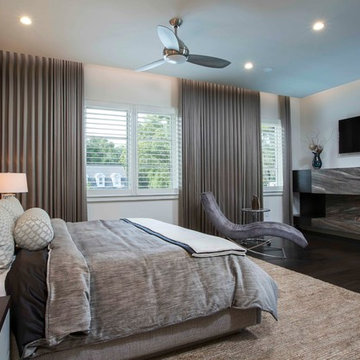
photography by Uneek Luxury Tours, LLC
Источник вдохновения для домашнего уюта: большая хозяйская спальня в стиле модернизм с темным паркетным полом и фасадом камина из камня
Источник вдохновения для домашнего уюта: большая хозяйская спальня в стиле модернизм с темным паркетным полом и фасадом камина из камня
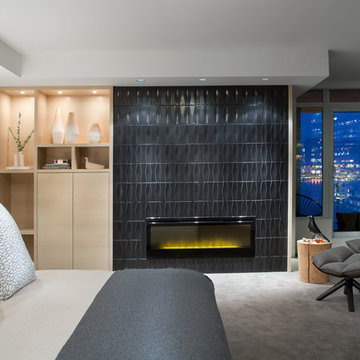
Ema Peter Photography
Идея дизайна: большая хозяйская спальня в стиле модернизм с белыми стенами, ковровым покрытием, горизонтальным камином и фасадом камина из камня
Идея дизайна: большая хозяйская спальня в стиле модернизм с белыми стенами, ковровым покрытием, горизонтальным камином и фасадом камина из камня
Большая спальня – фото дизайна интерьера
8