Большая синяя кухня – фото дизайна интерьера
Сортировать:
Бюджет
Сортировать:Популярное за сегодня
101 - 120 из 4 243 фото
1 из 3
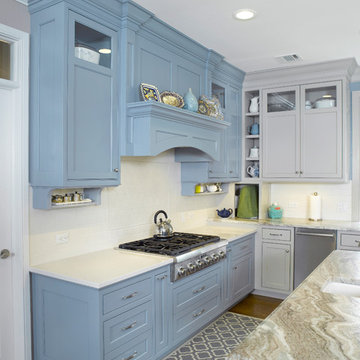
Стильный дизайн: большая п-образная кухня в стиле неоклассика (современная классика) с обеденным столом, с полувстраиваемой мойкой (с передним бортиком), плоскими фасадами, синими фасадами, столешницей из кварцита, белым фартуком, фартуком из керамической плитки, техникой из нержавеющей стали, темным паркетным полом и коричневым полом - последний тренд
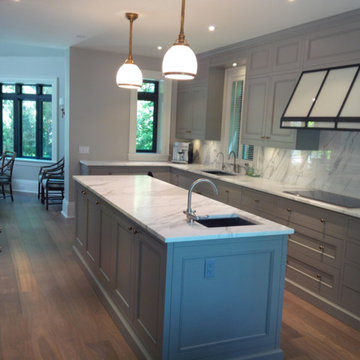
Источник вдохновения для домашнего уюта: большая угловая кухня в современном стиле с обеденным столом, врезной мойкой, фасадами с утопленной филенкой, серыми фасадами, мраморной столешницей, белым фартуком, фартуком из каменной плиты, техникой из нержавеющей стали, паркетным полом среднего тона и островом
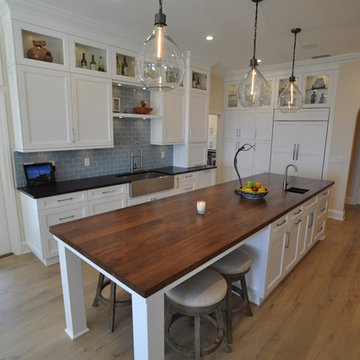
Beautiful White Kitchen with a gorgeous Walnut Wood Island top is complimented with Absolute Black Granite.
Cabinets and Design by J&B Fine Cabinetry
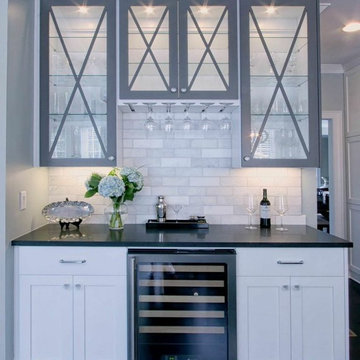
Свежая идея для дизайна: большая п-образная кухня в стиле неоклассика (современная классика) с обеденным столом, одинарной мойкой, фасадами с утопленной филенкой, белыми фасадами, мраморной столешницей, серым фартуком, фартуком из плитки кабанчик, техникой из нержавеющей стали и островом - отличное фото интерьера
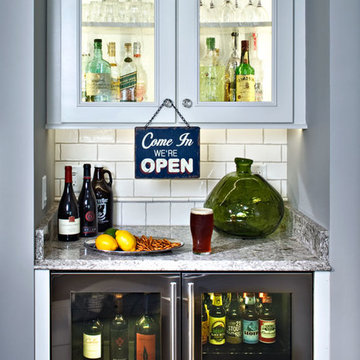
Стильный дизайн: большая угловая кухня в стиле неоклассика (современная классика) с обеденным столом, одинарной мойкой, фасадами с выступающей филенкой, белыми фасадами, гранитной столешницей, белым фартуком, фартуком из плитки кабанчик, техникой из нержавеющей стали, темным паркетным полом и островом - последний тренд

The Olney Manor is a historic property sitting on a beautiful 7 acre estate and surely provided some interesting design challenges while our design team worked with the Brown family on their home from the 1930's. To unify 400 square feet of kitchen and morning room seating space the team re-configured a structural opening and fireplace to create a beautiful stone wall with floating gas insert as the feature wall for the kitchen. Tasteful two tone painted cabinets with a cherry island and breakfast table created a great traditional and French country style melding that mirrored the classic elegance of the home. A historic property brings many challenges to planning, designing, and building, but our team delivered the Brown's dream kitchen, adding value and beauty to this already famous estate.
http://www.lepaverphotography.com/

На фото: большая угловая кухня в стиле неоклассика (современная классика) с фасадами в стиле шейкер, синими фасадами, деревянной столешницей, синим фартуком, фартуком из керамической плитки, техникой под мебельный фасад, островом и обеденным столом

Стильный дизайн: большая п-образная кухня в стиле неоклассика (современная классика) с обеденным столом, белыми фасадами, столешницей из кварцевого агломерата, синим фартуком, фартуком из керамической плитки, техникой под мебельный фасад, паркетным полом среднего тона, островом, коричневым полом, белой столешницей и фасадами в стиле шейкер - последний тренд

Пример оригинального дизайна: большая параллельная кухня в стиле неоклассика (современная классика) с островом, обеденным столом, врезной мойкой, фасадами с выступающей филенкой, белыми фасадами, гранитной столешницей, бежевым фартуком, фартуком из каменной плитки, техникой из нержавеющей стали, темным паркетным полом и барной стойкой
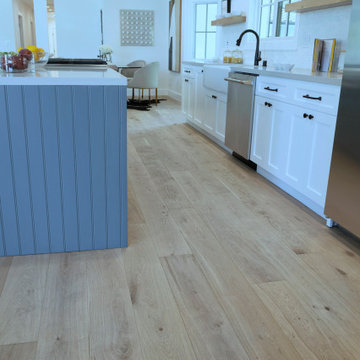
Kitchen with Country French 9/16 x 7-1/2" Engineered flooring. 3ML top layer and invisible coating.
На фото: большая кухня в современном стиле с гранитной столешницей и островом
На фото: большая кухня в современном стиле с гранитной столешницей и островом
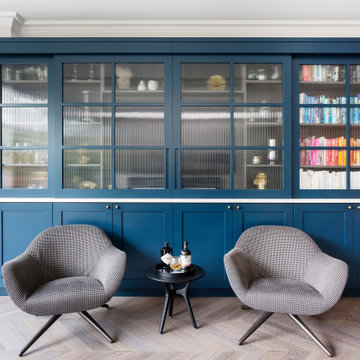
A detached Edwardian villa set over three storeys, with the master suite on the top floor, four bedrooms (one en-suite) and family bathroom on the first floor and a sitting room, snug, cloakroom, utility, hall and kitchen-diner leading to the garden on the ground level.
With their children grown up and pursuing further education, the owners of this property wanted to turn their home into a sophisticated space the whole family could enjoy.
Although generously sized, it was a typical period property with a warren of dark rooms that didn’t suit modern life. The garden was awkward to access and some rooms rarely used. As avid foodies and cooks, the family wanted an open kitchen-dining area where the could entertain their friends, with plentiful storage and a connection to the garden.
Our design team reconfigured the ground floor and added a small rear and side extension to open the space for a huge kitchen and dining area, with a bank of Crittall windows leading to the garden (redesigned by Ruth Willmott).
Ultra-marine blue became the starting point for the kitchen and ground floor design – this fresh hue extends to the garden to unite indoors and outdoors.
Bespoke cabinetry designed by HUX London provides ample storage, and on one section beautiful fluted glass panels hide a TV. The cabinetry is complemented by a spectacular book-matched marble splash-back, and timber, parquet flooring, which extends throughout the ground floor.
The open kitchen area incorporates a glamorous dining table by Marcel Wanders, which the family use every day.
Now a snug, this was the darkest room with the least going for it architecturally. A cool and cosy space was created with elegant wall-panelling, a low corner sofa, stylish wall lamps and a wood-burning stove. It’s now ¬the family’s favourite room, as they gather here for movie nights.
The formal sitting room is an elegant space where the family plays music. A sumptuous teal sofa, a hand-knotted silk and wool rug and a vibrant abstract artwork bring a fresh feel.
This teenager’s bedroom with its taupe palette, luxurious finishes and study area has a grown-up vibe, and leads to a gorgeous marble-clad en-suite bathroom.
The couple now have their own dedicated study, with a streamlined double desk and bespoke cabinetry.
In the master suite, the sloping ceilings were maximised with bespoke wardrobes by HUX London, while a calming scheme was created with soft, neutral tones and rich textures.

Источник вдохновения для домашнего уюта: большая п-образная кухня-гостиная в стиле неоклассика (современная классика) с одинарной мойкой, фасадами с декоративным кантом, белыми фасадами, столешницей из кварцевого агломерата, белым фартуком, фартуком из керамической плитки, техникой под мебельный фасад, темным паркетным полом, островом, коричневым полом, белой столешницей и многоуровневым потолком
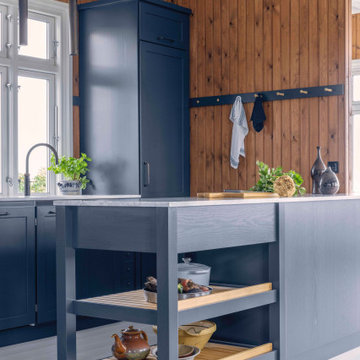
A beautiful, blue kitchen from the north of Denmark.
На фото: большая прямая кухня-гостиная в средиземноморском стиле с синими фасадами, мраморной столешницей, островом и белой столешницей
На фото: большая прямая кухня-гостиная в средиземноморском стиле с синими фасадами, мраморной столешницей, островом и белой столешницей
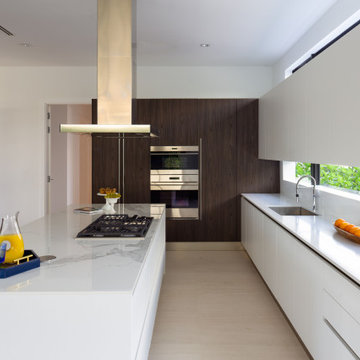
Nestled on a oversized corner lot in Bay Harbor Island, the architecture of this building presents itself with a Tropical Modern concept that takes advantage of both Florida’s tropical climate and the site’s intimate views of lush greenery.
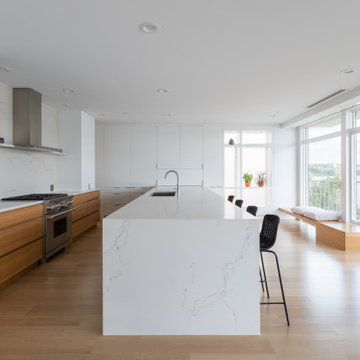
photography: Viktor Ramos
Пример оригинального дизайна: большая параллельная кухня в стиле модернизм с обеденным столом, врезной мойкой, плоскими фасадами, светлыми деревянными фасадами, столешницей из кварцевого агломерата, белым фартуком, фартуком из каменной плиты, техникой из нержавеющей стали, светлым паркетным полом, островом и белой столешницей
Пример оригинального дизайна: большая параллельная кухня в стиле модернизм с обеденным столом, врезной мойкой, плоскими фасадами, светлыми деревянными фасадами, столешницей из кварцевого агломерата, белым фартуком, фартуком из каменной плиты, техникой из нержавеющей стали, светлым паркетным полом, островом и белой столешницей

This kitchen has it all with the large island for baking or even family get togethers and with the advantage of having a beverage center facing the other side of the kitchen to keep the cook in the cooking area and guests around the island and beverage area.
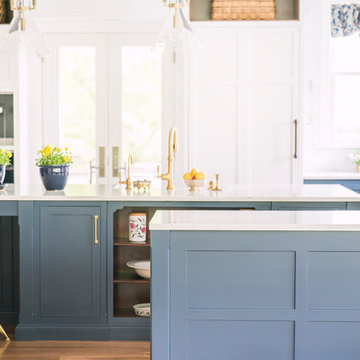
A family completes their major renovation in Newtown,Bucks County with this stunning crisp and casual dream kitchen.
Photo credit: Joe Kyle
Пример оригинального дизайна: большая п-образная кухня в стиле неоклассика (современная классика) с с полувстраиваемой мойкой (с передним бортиком), фасадами в стиле шейкер, синими фасадами, белым фартуком, фартуком из мрамора, техникой из нержавеющей стали, паркетным полом среднего тона, островом, коричневым полом и белой столешницей
Пример оригинального дизайна: большая п-образная кухня в стиле неоклассика (современная классика) с с полувстраиваемой мойкой (с передним бортиком), фасадами в стиле шейкер, синими фасадами, белым фартуком, фартуком из мрамора, техникой из нержавеющей стали, паркетным полом среднего тона, островом, коричневым полом и белой столешницей
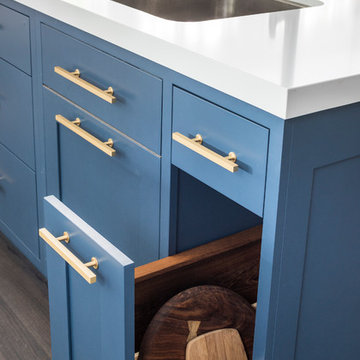
A hip young family moving from Boston tackled an enormous makeover of an antique colonial revival home in downtown Larchmont. The kitchen area was quite spacious but benefitted from a small bump out for a banquette and additional windows. Navy blue island and tall cabinetry matched to Benjamin Moore’s Van Deusen blue is balanced by crisp white (Benjamin Moore’s Chantilly Lace) cabinetry on the perimeter. The mid-century inspired suspended fireplace adds warmth and style to the kitchen. A tile covered range hood blends the ventilation into the walls. Brushed brass hardware by Lewis Dolan in a contemporary T-bar shape offer clean lines in a warm metallic tone.
White Marble countertops on the perimeter are balanced by white quartz composite on the island. Kitchen design and custom cabinetry by Studio Dearborn. Countertops by Rye Marble. Refrigerator--Subzero; Range—Viking French door oven--Viking. Dacor Wine Station. Dishwashers—Bosch. Ventilation—Best. Hardware—Lewis Dolan. Lighting—Rejuvenation. Sink--Franke. Stools—Soho Concept. Photography Adam Kane Macchia.
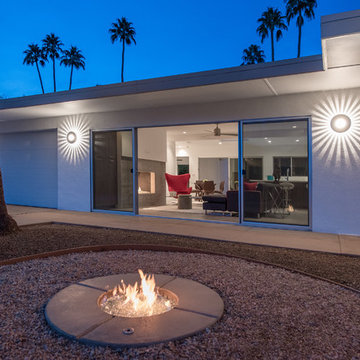
Door Style: Piper in Kona Vertical - Designer: PS Modern - Photographer: Ketchum Photography
Источник вдохновения для домашнего уюта: большая параллельная кухня-гостиная в стиле модернизм с плоскими фасадами, темными деревянными фасадами, столешницей из кварцевого агломерата, белым фартуком, техникой из нержавеющей стали и полуостровом
Источник вдохновения для домашнего уюта: большая параллельная кухня-гостиная в стиле модернизм с плоскими фасадами, темными деревянными фасадами, столешницей из кварцевого агломерата, белым фартуком, техникой из нержавеющей стали и полуостровом
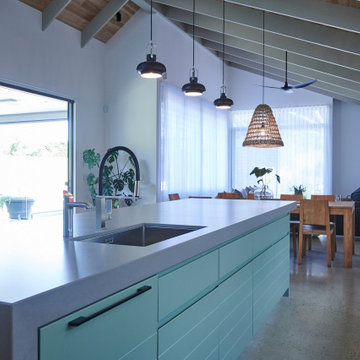
Transformation of a tired and dated holiday house into a contemporary beach house
Свежая идея для дизайна: большая параллельная кухня-гостиная в современном стиле с врезной мойкой, плоскими фасадами, зелеными фасадами, столешницей из акрилового камня, серым фартуком, фартуком из мрамора, техникой из нержавеющей стали, бетонным полом, островом, серым полом, серой столешницей и балками на потолке - отличное фото интерьера
Свежая идея для дизайна: большая параллельная кухня-гостиная в современном стиле с врезной мойкой, плоскими фасадами, зелеными фасадами, столешницей из акрилового камня, серым фартуком, фартуком из мрамора, техникой из нержавеющей стали, бетонным полом, островом, серым полом, серой столешницей и балками на потолке - отличное фото интерьера
Большая синяя кухня – фото дизайна интерьера
6